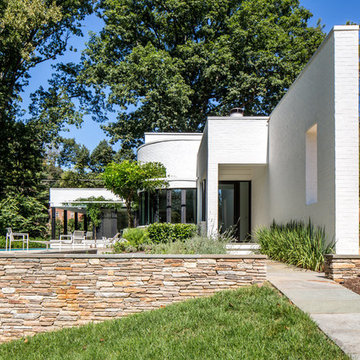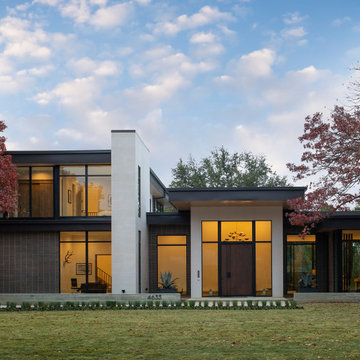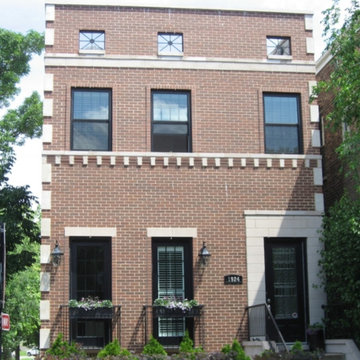3 701 foton på hus, med tegel och platt tak
Sortera efter:
Budget
Sortera efter:Populärt i dag
61 - 80 av 3 701 foton
Artikel 1 av 3
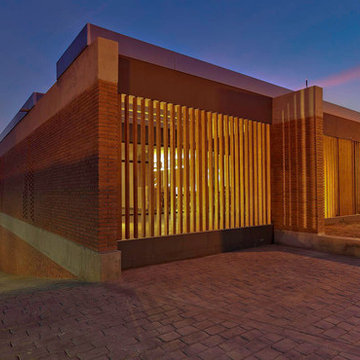
David Brito
Bild på ett stort funkis rött hus, med allt i ett plan, tegel och platt tak
Bild på ett stort funkis rött hus, med allt i ett plan, tegel och platt tak
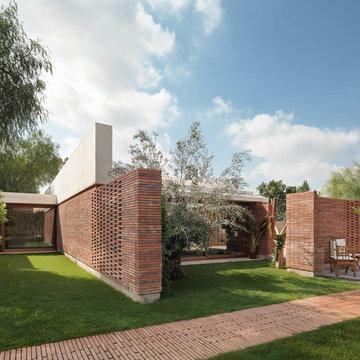
Pedro Pegenaute
Inspiration för mellanstora moderna röda hus, med allt i ett plan, tegel och platt tak
Inspiration för mellanstora moderna röda hus, med allt i ett plan, tegel och platt tak
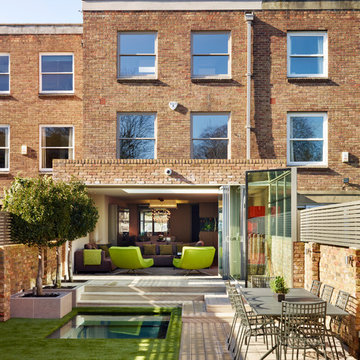
Work involved creating a new under garden basement with glass rooflights shown here. Glass cube covers the staircase to the basement and frameless bi-folding glass doors open up the house and create a complete outdoor indoor living space within.
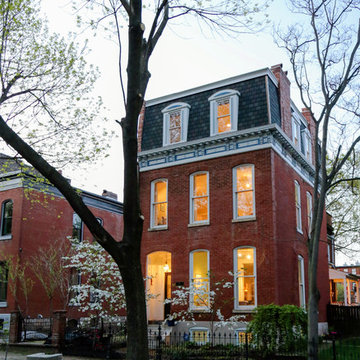
Klassisk inredning av ett stort rött hus, med tre eller fler plan, tegel och platt tak
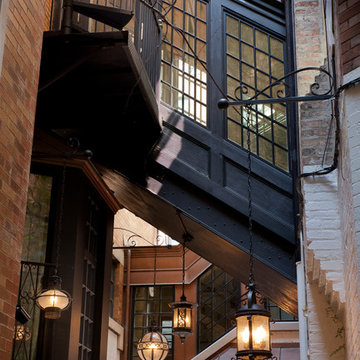
Courtyard enclosed lower level connection beyond, Dirk Fletcher Photography.
Inspiration för stora eklektiska flerfärgade hus, med tre eller fler plan, tegel, platt tak och tak i mixade material
Inspiration för stora eklektiska flerfärgade hus, med tre eller fler plan, tegel, platt tak och tak i mixade material
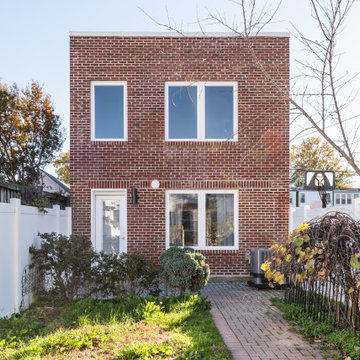
Boat garage converted into a 2-story additional dwelling unit with covered parking.
Idéer för ett mellanstort modernt hus, med två våningar, tegel, platt tak och tak i shingel
Idéer för ett mellanstort modernt hus, med två våningar, tegel, platt tak och tak i shingel
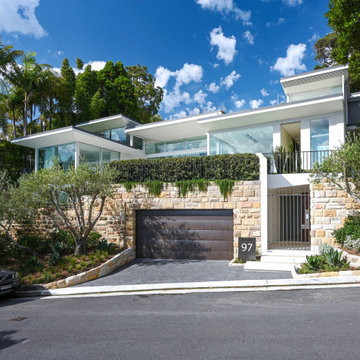
Idéer för ett stort modernt vitt hus, med tre eller fler plan, tegel, platt tak och tak i metall

Modern Chicago single family home
Idéer för ett modernt oranget hus, med tre eller fler plan, tegel, platt tak och tak i metall
Idéer för ett modernt oranget hus, med tre eller fler plan, tegel, platt tak och tak i metall
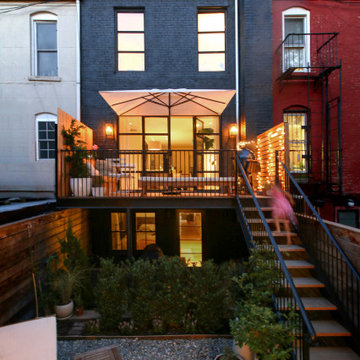
The rear view of the townhouse is dominated by a wide, 10-foot opening at the parlor level that connects to the new steel & cedar deck and the backyard.

Lake Caroline home I photographed for the real estate agent to put on the market, home was under contract with multiple offers on the first day..
Situated in the resplendent Lake Caroline subdivision, this home and the neighborhood will become your sanctuary. This brick-front home features 3 BD, 2.5 BA, an eat-in-kitchen, living room, dining room, and a family room with a gas fireplace. The MB has double sinks, a soaking tub, and a separate shower. There is a bonus room upstairs, too, that you could use as a 4th bedroom, office, or playroom. There is also a nice deck off the kitchen, which overlooks the large, tree-lined backyard. And, there is an attached 1-car garage, as well as a large driveway. The home has been freshly power-washed and painted, has some new light fixtures, has new carpet in the MBD, and the remaining carpet has been freshly cleaned. You are bound to love the neighborhood as much as you love the home! With amenities like a swimming pool, a tennis court, a basketball court, tot lots, a clubhouse, picnic table pavilions, beachy areas, and all the lakes with fishing and boating opportunities - who wouldn't love this place!? This is such a nice home in such an amenity-affluent subdivision. It would be hard to run out of things to do here!
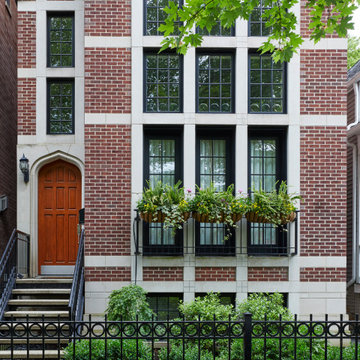
Inspiration för ett maritimt rött hus, med tre eller fler plan, tegel och platt tak
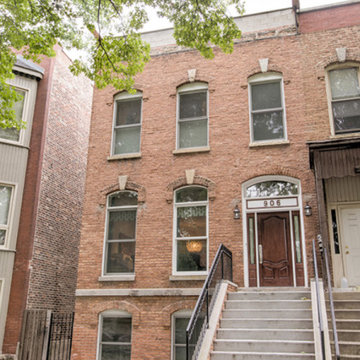
Interior Rehab/Renovation and Rear addition for a Multi-unit residential building in the historic Little Italy neighborhood. We converted this vintage 2 flat into a lovely private residence for the owners duplexing the 1st & 2nd floors. We also designed a separate "In-Law" unit at the gardel level for rentals.
We also added a "living" Green roof which increased thermal efficiency and reduced energy costs for the owners. Probably the 1st and only Green roof in the Little Italy neighborhood for a private residence.
Overall a very positive and sustainable renovation adding tons of Value for the client and great for the environment.
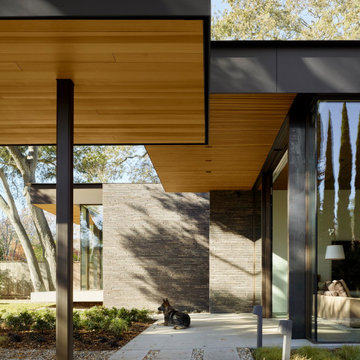
An exterior trellis connects the main house with the backhouse and studio, and helps frame the backyard and surrounding landscape which integrates California native plant species, grasses and trees to compliment the materiality, geometries and site response of the architecture.
(Photography by: Matthew Millman)

Two separate two-flats share a party wall to form one brick residential building in the Chicago's Wicker Park neighborhood, with 4 rental units. The interior of each two flat was reconfigured to become a single family house.
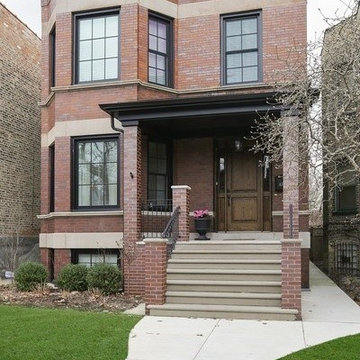
Idéer för mellanstora vintage röda hus, med tre eller fler plan, tegel och platt tak
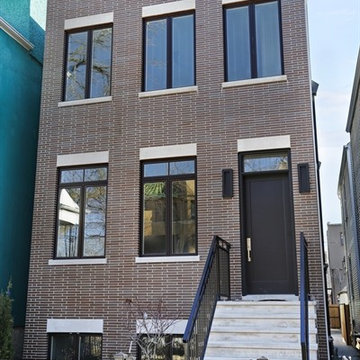
Bild på ett stort funkis brunt hus, med tre eller fler plan, tegel och platt tak
3 701 foton på hus, med tegel och platt tak
4
