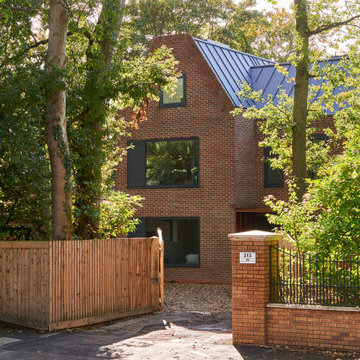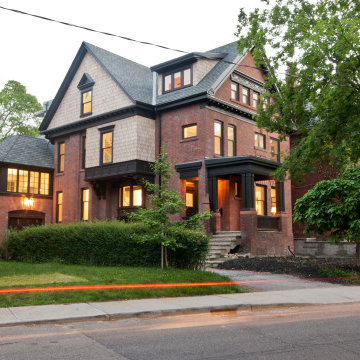1 565 foton på hus, med tegel
Sortera efter:
Budget
Sortera efter:Populärt i dag
141 - 160 av 1 565 foton
Artikel 1 av 3
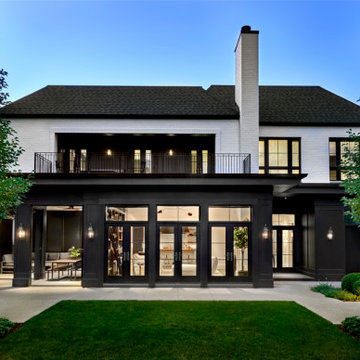
Inspiration för ett stort vintage hus, med två våningar, tegel, sadeltak och tak i shingel
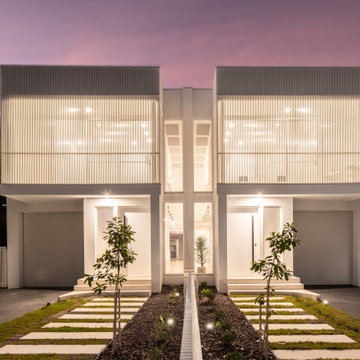
Front view showing vehicle and pedestrian entry
Idéer för ett stort maritimt vitt flerfamiljshus, med två våningar, tegel, platt tak och tak i metall
Idéer för ett stort maritimt vitt flerfamiljshus, med två våningar, tegel, platt tak och tak i metall
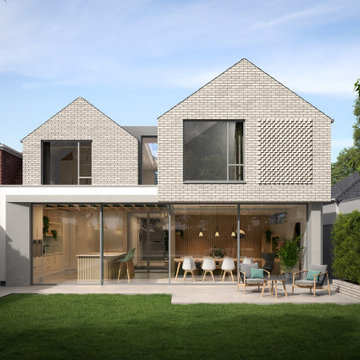
The rear elevation consists of the continued strong gable forms, finished in a buff wirer cut multi brick. The gables are staggered to maximise light opportunity. This is at the front is contrasted with a white through colour rendered base, that frames an incredibly wide expanse of glazing, linking this family home to the garden. Again, an aluminium-clad canopy offers some protection from direct sunlight, but also creates subtle lines to the rear elevation, offering refinement.
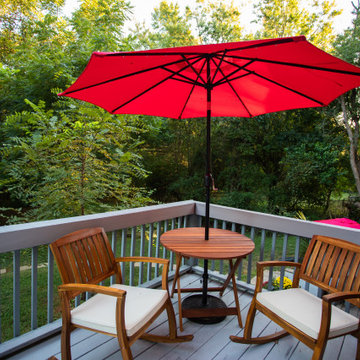
Inredning av ett 50 tals mellanstort hus, med allt i ett plan, tegel, valmat tak och tak i shingel
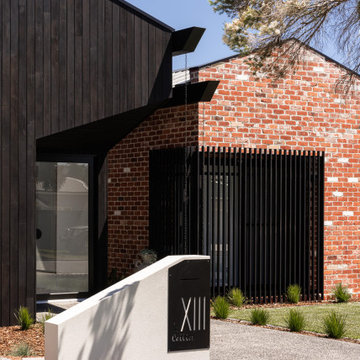
Major Renovation and Reuse Theme to existing residence
Architect: X-Space Architects
Inspiration för ett mellanstort funkis rött hus, med allt i ett plan, tegel, sadeltak och tak i metall
Inspiration för ett mellanstort funkis rött hus, med allt i ett plan, tegel, sadeltak och tak i metall
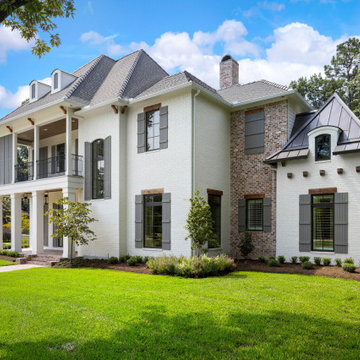
Inredning av ett stort vitt hus, med två våningar, tegel, valmat tak och tak i mixade material
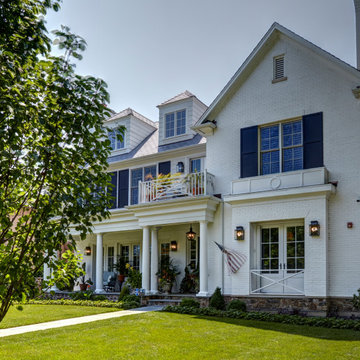
Idéer för ett stort klassiskt vitt hus, med två våningar, tegel, sadeltak och tak i shingel
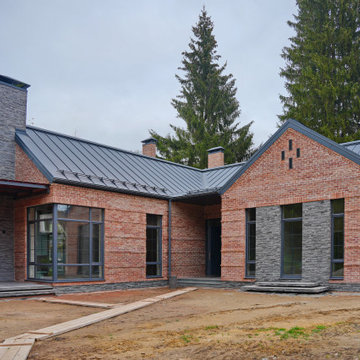
Этот проект одноэтажного дома в английском стиле рассчитан на семью из трех человек. Участок расположен в живописном сосновом лесу. Открытое пространство кухни-гостиной спроектировано как двусветное, т.е. уровень потолка в интерьере — это внутренняя поверхность крыши. Такой выбор дизайна позволяет сделать пространство высоким и светлым. Уютный камин удачно расположен в зоне дивана, отсюда есть удобный выход на террасу с барбекю. Фасад украшен кирпичом ручной работы и облицовочным камнем. Общая площадь дома 250 м2.

Extension and refurbishment of a semi-detached house in Hern Hill.
Extensions are modern using modern materials whilst being respectful to the original house and surrounding fabric.
Views to the treetops beyond draw occupants from the entrance, through the house and down to the double height kitchen at garden level.
From the playroom window seat on the upper level, children (and adults) can climb onto a play-net suspended over the dining table.
The mezzanine library structure hangs from the roof apex with steel structure exposed, a place to relax or work with garden views and light. More on this - the built-in library joinery becomes part of the architecture as a storage wall and transforms into a gorgeous place to work looking out to the trees. There is also a sofa under large skylights to chill and read.
The kitchen and dining space has a Z-shaped double height space running through it with a full height pantry storage wall, large window seat and exposed brickwork running from inside to outside. The windows have slim frames and also stack fully for a fully indoor outdoor feel.
A holistic retrofit of the house provides a full thermal upgrade and passive stack ventilation throughout. The floor area of the house was doubled from 115m2 to 230m2 as part of the full house refurbishment and extension project.
A huge master bathroom is achieved with a freestanding bath, double sink, double shower and fantastic views without being overlooked.
The master bedroom has a walk-in wardrobe room with its own window.
The children's bathroom is fun with under the sea wallpaper as well as a separate shower and eaves bath tub under the skylight making great use of the eaves space.
The loft extension makes maximum use of the eaves to create two double bedrooms, an additional single eaves guest room / study and the eaves family bathroom.
5 bedrooms upstairs.
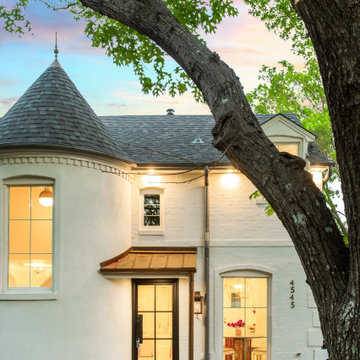
Interior Design By Designer and Broker Jessica Koltun Home | Selling Dallas Texas
Idéer för stora vintage vita hus, med två våningar, tegel, sadeltak och tak i shingel
Idéer för stora vintage vita hus, med två våningar, tegel, sadeltak och tak i shingel
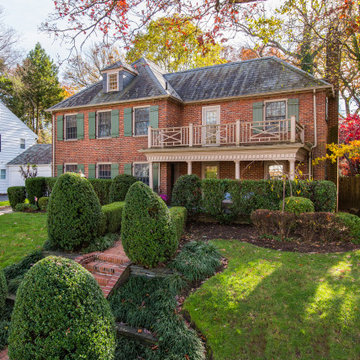
Classic designs have staying power! This striking red brick colonial project struck the perfect balance of old-school and new-school exemplified by the kitchen which combines Traditional elegance and a pinch of Industrial to keep things fresh.
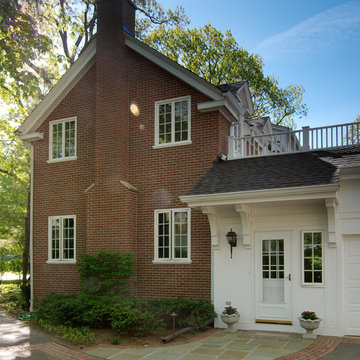
Idéer för ett stort klassiskt rött hus, med tegel, sadeltak och tak i shingel
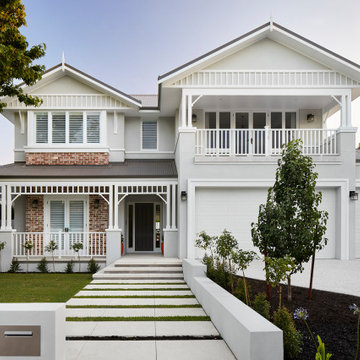
B E A T R I C E H O U S E
- By Riverstone Custom Home Builders
This home has a hint of Federation architecture, and a timeless aesthetic. In the floorplan, they have integrated family living spaces, a dedicated activity lounge with study nook for the children, well zoned private bedrooms, guest suite with kitchenette and rear access to the garden, and a formal living room, complete with faux fireplace finished in a charcoal colour to create a striking, cosy atmosphere
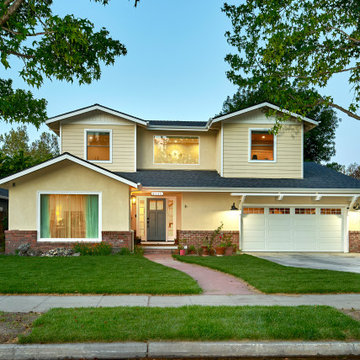
A young growing family was looking for more space to house their needs and decided to add square footage to their home. They loved their neighborhood and location and wanted to add to their single story home with sensitivity to their neighborhood context and yet maintain the traditional style their home had. After multiple design iterations we landed on a design the clients loved. It required an additional planning review process since the house exceeded the maximum allowable square footage. The end result is a beautiful home that accommodates their needs and fits perfectly on their street.
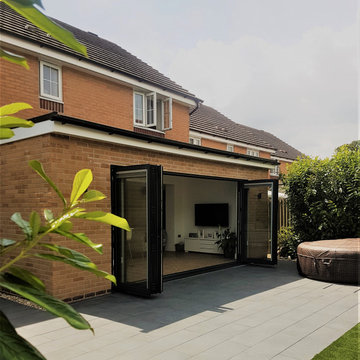
Inspiration för mellanstora moderna oranga hus, med allt i ett plan, tegel, platt tak och tak i mixade material
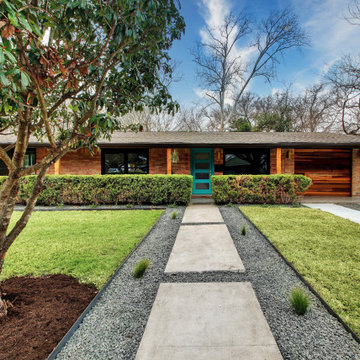
Exterior of a mid-century bungalow with water-wise landscaping in Austin, Texas
Foto på ett stort 60 tals flerfärgat hus, med allt i ett plan, tegel, sadeltak och tak i shingel
Foto på ett stort 60 tals flerfärgat hus, med allt i ett plan, tegel, sadeltak och tak i shingel
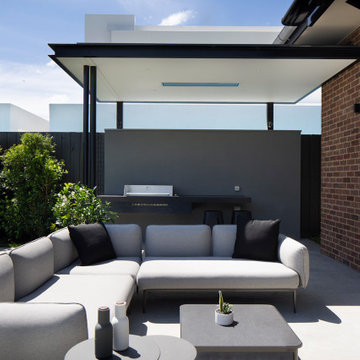
Large backyard with pool, covered bbq, outdoor lounge with retractable awning.
Idéer för stora funkis bruna hus, med två våningar, tegel och tak med takplattor
Idéer för stora funkis bruna hus, med två våningar, tegel och tak med takplattor
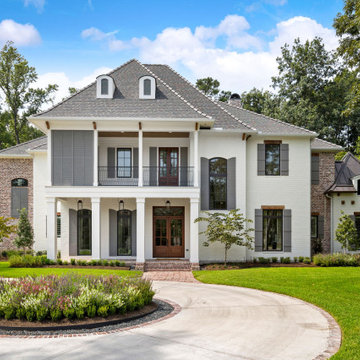
Inredning av ett stort vitt hus, med två våningar, tegel, valmat tak och tak i mixade material
1 565 foton på hus, med tegel
8
