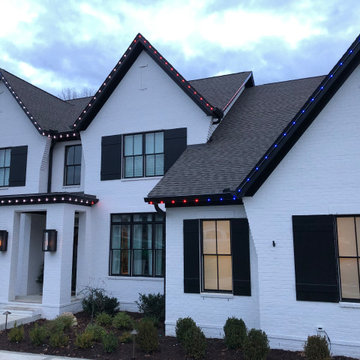1 565 foton på hus, med tegel
Sortera efter:
Budget
Sortera efter:Populärt i dag
101 - 120 av 1 565 foton
Artikel 1 av 3
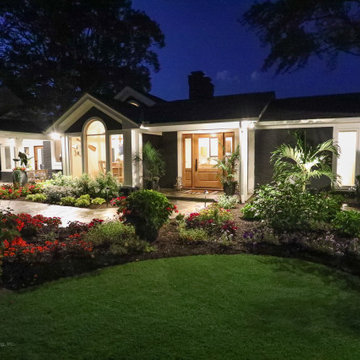
This lake home remodeling project involved significant renovations to both the interior and exterior of the property. One of the major changes on the exterior was the removal of a glass roof and the installation of steel beams, which added structural support to the building and allowed for the creation of a new upper-level patio. The lower-level patio also received a complete overhaul, including the addition of a new pavilion, stamped concrete, and a putting green. The exterior of the home was also completely repainted and received extensive updates to the hardscaping and landscaping. Inside, the home was completely updated with a new kitchen, a remodeled upper-level sunroom, a new upper-level fireplace, a new lower-level wet bar, and updated bathrooms, paint, and lighting. These renovations all combined to turn the home into the homeowner's dream lake home, complete with all the features and amenities they desired.
Helman Sechrist Architecture, Architect; Marie 'Martin' Kinney, Photographer; Martin Bros. Contracting, Inc. General Contractor.
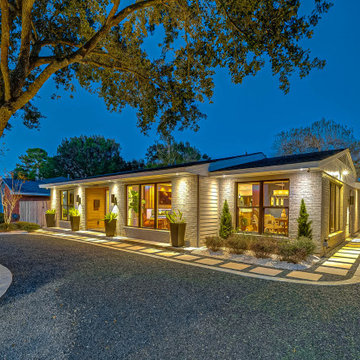
Welcome to the BDG residence. True-Grid circular driveway with black star gravel and concrete pavers lead you to the entryway clad with stained tongue and groove pine finish.
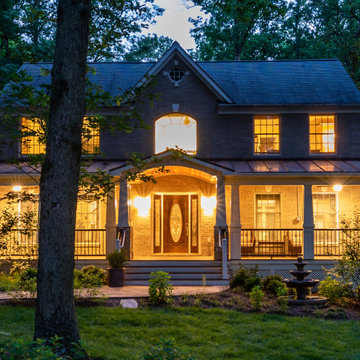
This beautiful Vienna, VA home was expertly remodeled with a new porch, bringing a fresh look to this home's exterior.
Our team completed this porch with new bright lights and light colors for the new columns.
Landscaping stone was installed around the porch to complete this refreshing exterior remodel.
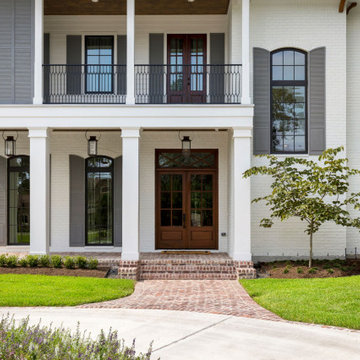
Bild på ett stort vitt hus, med två våningar, tegel, valmat tak och tak i mixade material
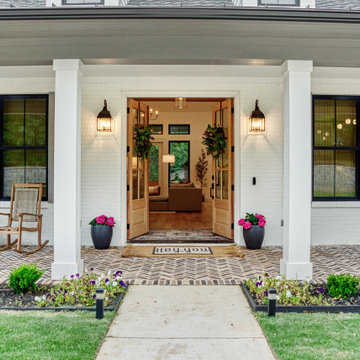
Inspiration för ett mellanstort nordiskt vitt hus, med allt i ett plan, tegel, valmat tak och tak i shingel

Major Renovation and Reuse Theme to existing residence
Architect: X-Space Architects
Idéer för ett mellanstort rustikt rött hus, med allt i ett plan, tegel, sadeltak och tak i metall
Idéer för ett mellanstort rustikt rött hus, med allt i ett plan, tegel, sadeltak och tak i metall
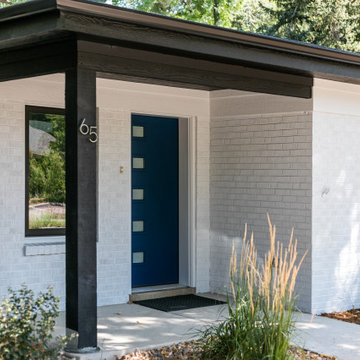
A fun full house remodel of a home originally built in 1946. We opted for a crisp, black and white exterior to flow with the modern, minimalistic vibe on the interior.
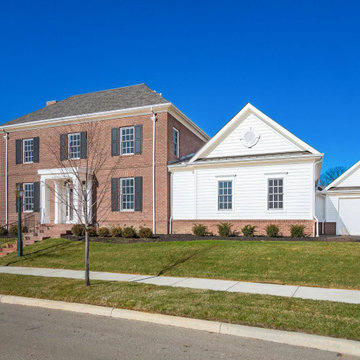
Inredning av ett klassiskt stort rött hus, med tre eller fler plan, tegel, valmat tak och tak i shingel
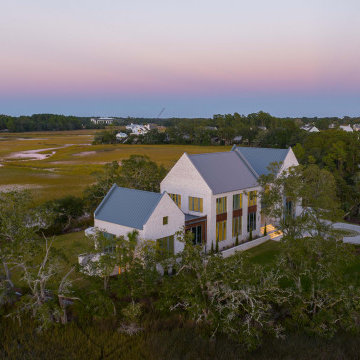
Exempel på ett stort modernt beige hus, med två våningar, tegel, sadeltak och tak i metall
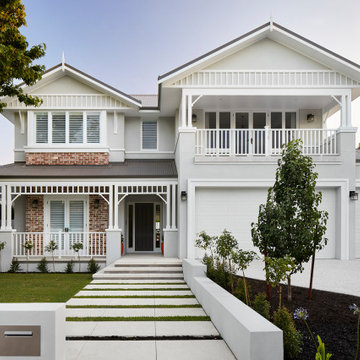
B E A T R I C E H O U S E
- By Riverstone Custom Home Builders
This home has a hint of Federation architecture, and a timeless aesthetic. In the floorplan, they have integrated family living spaces, a dedicated activity lounge with study nook for the children, well zoned private bedrooms, guest suite with kitchenette and rear access to the garden, and a formal living room, complete with faux fireplace finished in a charcoal colour to create a striking, cosy atmosphere
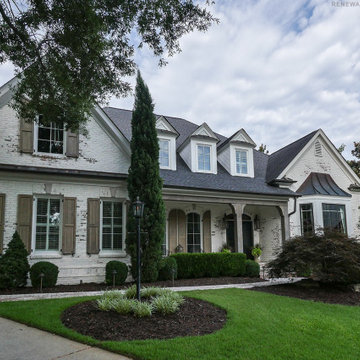
Superb home with all new windows we installed. This magnificent painted brick home looks wonderful with all new white windows with farmhouse style grilles we installed. Get started replacing your home windows with Renewal by Andersen of Georgia, serving the entire state including Atlanta and Savannah.
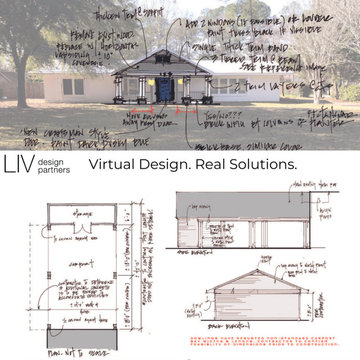
This is an example of the preliminary sketches we presented to the client to help communicate ideas about a new front porch and carport addition.
Foto på ett mellanstort amerikanskt vitt hus, med allt i ett plan, tegel, sadeltak och tak i metall
Foto på ett mellanstort amerikanskt vitt hus, med allt i ett plan, tegel, sadeltak och tak i metall
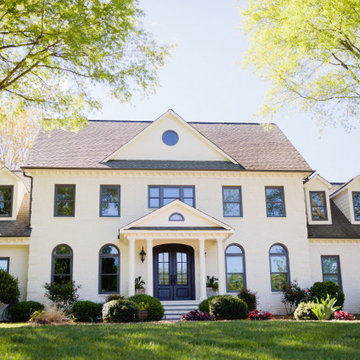
Elevate your home's curb appeal with a completely custom front door—this Charcoal finished iron piece boasts a traditional style and modern flair, complemented by the home's beautiful and bright windows.
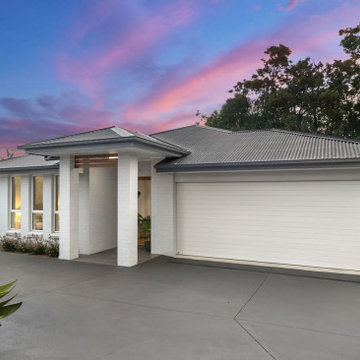
Grey Colorbond Roof with Light Grey brick and Moroka Finish and Timber Features.
Inspiration för ett litet maritimt grått hus, med allt i ett plan, tegel, valmat tak och tak i metall
Inspiration för ett litet maritimt grått hus, med allt i ett plan, tegel, valmat tak och tak i metall

Part two storey and single storey extensions to a semi-detached 1930 home at the back of the house to expand the space for a growing family and allow for the interior to feel brighter and more joyful.

front of house
Exempel på ett stort klassiskt vitt hus, med två våningar, tegel, sadeltak och tak i mixade material
Exempel på ett stort klassiskt vitt hus, med två våningar, tegel, sadeltak och tak i mixade material

Ontdek onze transformatie van een historisch juweeltje in Amsterdam Oud-Zuid!
We zijn verheugd om ons nieuwste project in Amsterdam Oud-Zuid te onthullen - een tijdloze schat, oorspronkelijk ontworpen in 1890 door de beroemde architect Jacob Klinkhamer. We omarmen de rijke geschiedenis van dit vooraanstaande huis en hebben het omgetoverd tot een gastvrije en eigentijdse woning, zorgvuldig afgestemd op de behoeften van zijn nieuwe gezin.
Met behoud van het erfgoed en de schoonheid van de straatgevel, die de status van beschermd gemeentelijk monument heeft, hebben we ervoor gezorgd dat er slechts kleine aanpassingen werden doorgevoerd om de historische charme te behouden. Achter de elegante buitenkant wachtte echter een uitgebreide renovatie van het interieur en een structurele revisie.
Van het verdiepen van de keldervloer tot het introduceren van een liftschacht, we hebben geen middel onbeproefd gelaten bij het opnieuw vormgeven van deze ruimte voor het moderne leven. Elk aspect van de indeling is zorgvuldig herschikt om de functionaliteit te maximaliseren en een naadloze stroom tussen de kamers te creëren. Het resultaat? Een harmonieuze mix van klassiek en eigentijds design, die de geest van het verleden weerspiegelt en het comfort van vandaag omarmt.
Het kroonjuweel van dit project is de toevoeging van een prachtig modern dakterras, dat een adembenemend uitzicht op de skyline van de stad biedt en de perfecte plek is voor ontspanning en entertainment.
Wij nodigen u uit om de transformatie van dit historische juweeltje op onze website te ontdekken. Wees getuige van het huwelijk tussen ouderwetse charme en moderne elegantie, en zie hoe we een huis hebben getransformeerd in een geliefd thuis.
Bezoek onze website voor meer informatie: https://www.storm-architects.com/nl/projecten/klinkhamer-huis
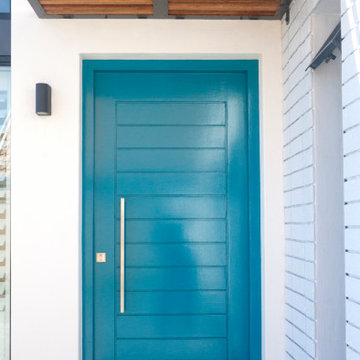
A minor addition which added maximum impact!
Exempel på ett litet 50 tals vitt hus, med allt i ett plan och tegel
Exempel på ett litet 50 tals vitt hus, med allt i ett plan och tegel

Inspiration för stora flerfärgade hus, med två våningar, tegel, sadeltak och tak i shingel
1 565 foton på hus, med tegel
6
