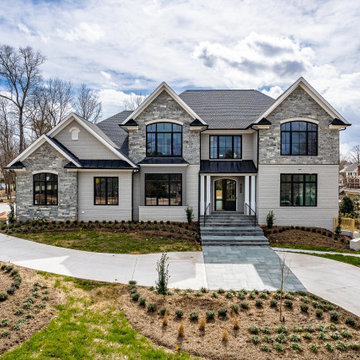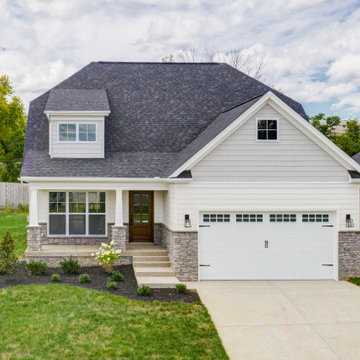1 565 foton på hus, med tegel
Sortera efter:
Budget
Sortera efter:Populärt i dag
41 - 60 av 1 565 foton
Artikel 1 av 3
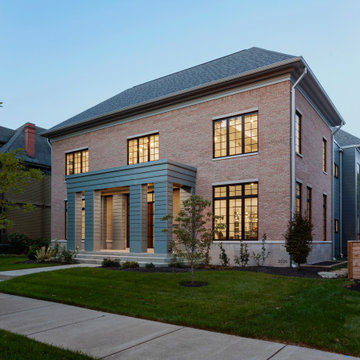
Formal Entry + Facade inspired by French Provincial Architecture - New Modern Villa - Old Northside Historic Neighborhood, Indianapolis - Architect: HAUS | Architecture For Modern Lifestyles - Builder: ZMC Custom Homes

Idéer för ett mellanstort 60 tals vitt hus, med två våningar, tegel, sadeltak och tak i metall
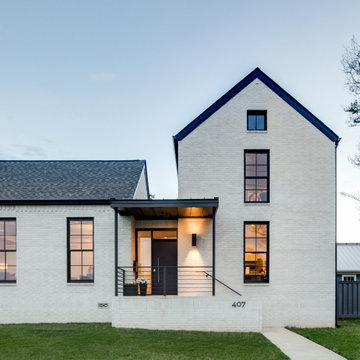
Inredning av ett modernt vitt hus, med två våningar, tegel, sadeltak och tak i shingel
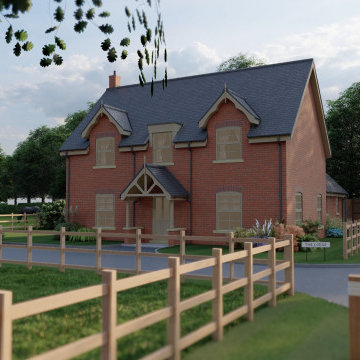
Virtual image showing front elevation of proposed dwelling from main driveway and approach.
Idéer för mellanstora vintage röda hus, med två våningar, tegel, sadeltak och tak med takplattor
Idéer för mellanstora vintage röda hus, med två våningar, tegel, sadeltak och tak med takplattor
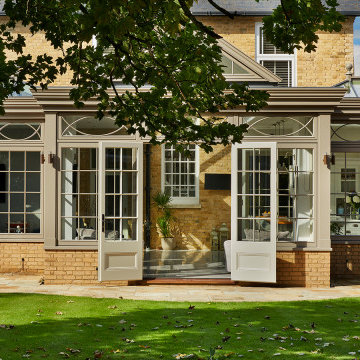
A family home in need of rejuvenation. This property situated in suburban Essex has been instantly transformed with the addition of a wide open-plan orangery. The previous footprint housing an old fashioned and ill-proportioned conservatory that was unusable for several days of the year, being too hot in the summer and too cold in the winter. The homeowners sought the advice of our team at Westbury, to design and craft something that would remain timeless in style, beautifully balanced and functional as a true room to enjoy throughout the year.
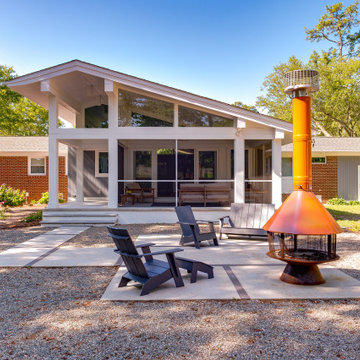
Renovation update and addition to a vintage 1960's suburban ranch house.
Bauen Group - Contractor
Rick Ricozzi - Photographer
Foto på ett mellanstort 50 tals vitt hus, med allt i ett plan, tegel, sadeltak och tak i shingel
Foto på ett mellanstort 50 tals vitt hus, med allt i ett plan, tegel, sadeltak och tak i shingel
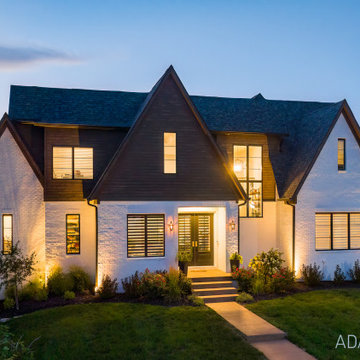
A spec home that the buyers love. They added the pool and pool cabana, as we had hoped.
Bild på ett stort eklektiskt vitt hus, med två våningar, tegel, sadeltak och tak i shingel
Bild på ett stort eklektiskt vitt hus, med två våningar, tegel, sadeltak och tak i shingel
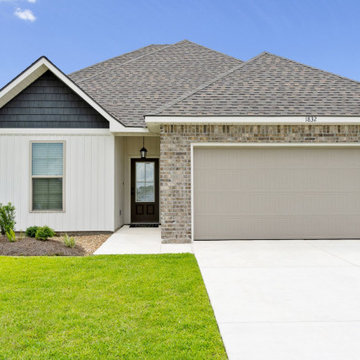
Park Place is located in the heart of South Lake Charles and is within 2 miles of Lake Charles' finest dining and shopping. As for the community itself, it will have 61 lots and a variety of 3 and 4 bedrooms floorplans to fit any need.
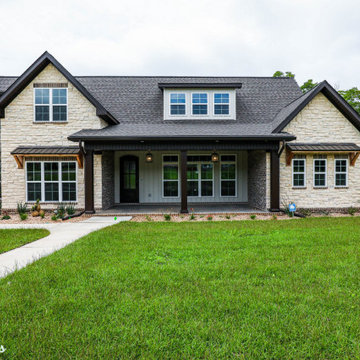
Beautiful Custom home in the Turtleback subdivision of Enterprise, AL.
Foto på ett mellanstort vintage flerfärgat hus, med två våningar, tegel, sadeltak och tak i shingel
Foto på ett mellanstort vintage flerfärgat hus, med två våningar, tegel, sadeltak och tak i shingel
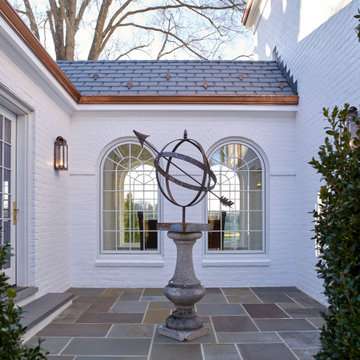
Idéer för stora vintage vita hus, med tre eller fler plan, tegel, valmat tak och tak i shingel
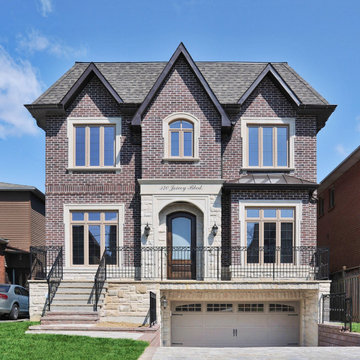
Exempel på ett brunt hus, med två våningar, tegel, sadeltak och tak i shingel
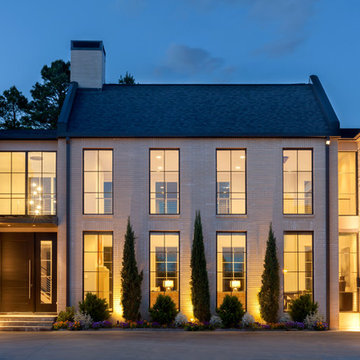
Nancy Nolan Photography
Idéer för att renovera ett mycket stort vintage beige hus, med två våningar, tegel, sadeltak och tak i shingel
Idéer för att renovera ett mycket stort vintage beige hus, med två våningar, tegel, sadeltak och tak i shingel

Extension and refurbishment of a semi-detached house in Hern Hill.
Extensions are modern using modern materials whilst being respectful to the original house and surrounding fabric.
Views to the treetops beyond draw occupants from the entrance, through the house and down to the double height kitchen at garden level.
From the playroom window seat on the upper level, children (and adults) can climb onto a play-net suspended over the dining table.
The mezzanine library structure hangs from the roof apex with steel structure exposed, a place to relax or work with garden views and light. More on this - the built-in library joinery becomes part of the architecture as a storage wall and transforms into a gorgeous place to work looking out to the trees. There is also a sofa under large skylights to chill and read.
The kitchen and dining space has a Z-shaped double height space running through it with a full height pantry storage wall, large window seat and exposed brickwork running from inside to outside. The windows have slim frames and also stack fully for a fully indoor outdoor feel.
A holistic retrofit of the house provides a full thermal upgrade and passive stack ventilation throughout. The floor area of the house was doubled from 115m2 to 230m2 as part of the full house refurbishment and extension project.
A huge master bathroom is achieved with a freestanding bath, double sink, double shower and fantastic views without being overlooked.
The master bedroom has a walk-in wardrobe room with its own window.
The children's bathroom is fun with under the sea wallpaper as well as a separate shower and eaves bath tub under the skylight making great use of the eaves space.
The loft extension makes maximum use of the eaves to create two double bedrooms, an additional single eaves guest room / study and the eaves family bathroom.
5 bedrooms upstairs.
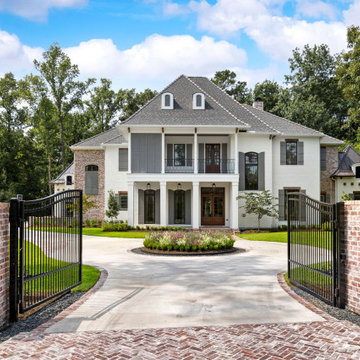
Bild på ett stort vitt hus, med två våningar, tegel, valmat tak och tak i mixade material
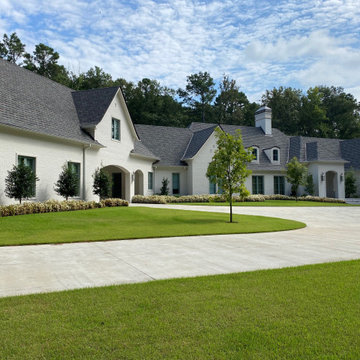
From rear Garage driveway ||| We were involved with many aspects of this newly constructed 8,400 sq ft (under roof) home including: comprehensive construction documents; interior details, drawings and specifications; custom power & lighting; schematic site planning; client & builder communications. ||| Home and interior design by: Harry J Crouse Design Inc ||| Photo by: Harry J Crouse Design Inc ||| Builder: Classic Homes by Sam Clark
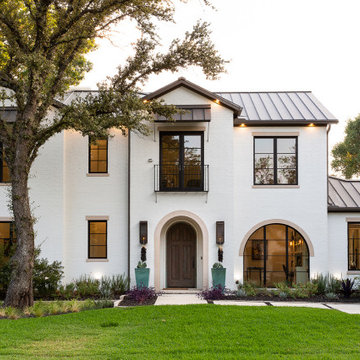
Foto på ett medelhavsstil vitt hus, med två våningar, tegel, sadeltak och tak i metall
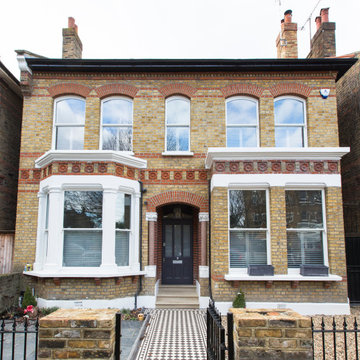
Victorian double fronted house
Bild på ett stort vintage gult hus, med två våningar, tegel, sadeltak och tak med takplattor
Bild på ett stort vintage gult hus, med två våningar, tegel, sadeltak och tak med takplattor
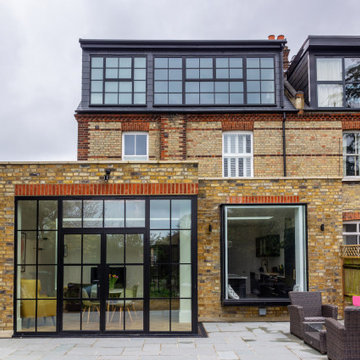
ground floor extension and loft conversion
Modern inredning av ett mellanstort flerfamiljshus, med två våningar, tegel och tak med takplattor
Modern inredning av ett mellanstort flerfamiljshus, med två våningar, tegel och tak med takplattor
1 565 foton på hus, med tegel
3
