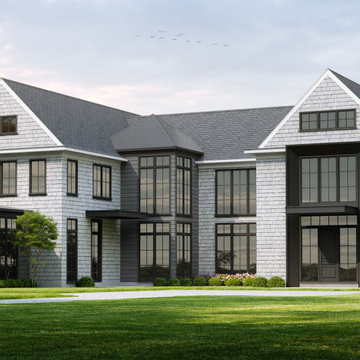1 565 foton på hus, med tegel
Sortera efter:
Budget
Sortera efter:Populärt i dag
81 - 100 av 1 565 foton
Artikel 1 av 3
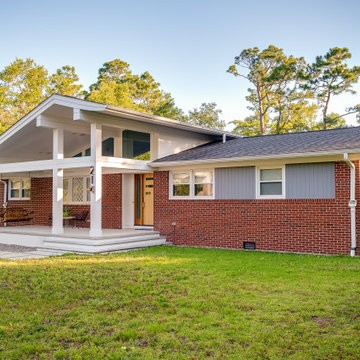
Renovation update and addition to a vintage 1960's suburban ranch house.
Bauen Group - Contractor
Rick Ricozzi - Photographer
Exempel på ett mellanstort 60 tals vitt hus, med allt i ett plan, tegel, sadeltak och tak i shingel
Exempel på ett mellanstort 60 tals vitt hus, med allt i ett plan, tegel, sadeltak och tak i shingel
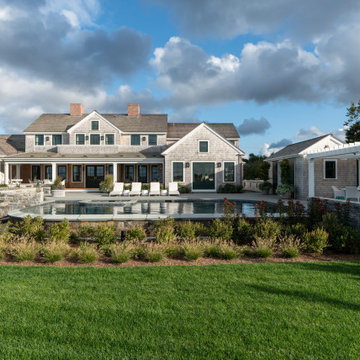
Recently completed Nantucket project maximizing views of Nantucket Harbor.
Exempel på ett stort maritimt flerfärgat hus, med två våningar, tegel, sadeltak och tak i shingel
Exempel på ett stort maritimt flerfärgat hus, med två våningar, tegel, sadeltak och tak i shingel
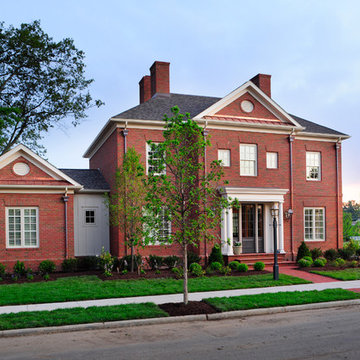
Exempel på ett klassiskt rött hus, med tegel, valmat tak, tak i shingel och tre eller fler plan
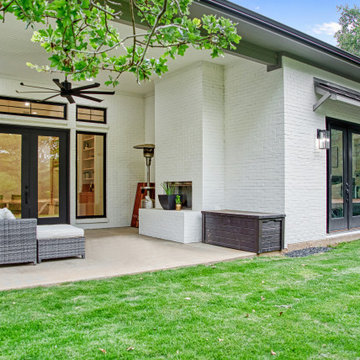
Bild på ett mellanstort minimalistiskt vitt hus, med allt i ett plan, tegel, valmat tak och tak i shingel

Lantlig inredning av ett stort vitt hus, med tre eller fler plan, tegel, mansardtak och tak i shingel

Front view of dual occupancy
Inspiration för stora maritima vita flerfamiljshus, med två våningar, tegel, platt tak och tak i metall
Inspiration för stora maritima vita flerfamiljshus, med två våningar, tegel, platt tak och tak i metall
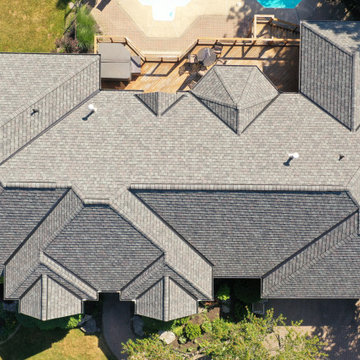
Exempel på ett stort klassiskt hus, med två våningar, tegel, valmat tak och tak i shingel

This project found its inspiration in the original lines of the home, built in the early 20th century, and consisted of a new garage with bonus room/office and driveway, rear addition with great room, new kitchen, new powder room, new mudroom, new laundry room and finished basement, new paint scheme interior and exterior, and a rear porch and patio.
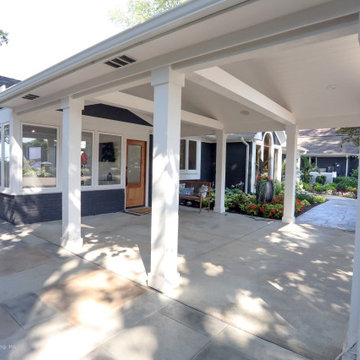
This lake home remodeling project involved significant renovations to both the interior and exterior of the property. One of the major changes on the exterior was the removal of a glass roof and the installation of steel beams, which added structural support to the building and allowed for the creation of a new upper-level patio. The lower-level patio also received a complete overhaul, including the addition of a new pavilion, stamped concrete, and a putting green. The exterior of the home was also completely repainted and received extensive updates to the hardscaping and landscaping. Inside, the home was completely updated with a new kitchen, a remodeled upper-level sunroom, a new upper-level fireplace, a new lower-level wet bar, and updated bathrooms, paint, and lighting. These renovations all combined to turn the home into the homeowner's dream lake home, complete with all the features and amenities they desired.
Helman Sechrist Architecture, Architect; Marie 'Martin' Kinney, Photographer; Martin Bros. Contracting, Inc. General Contractor.
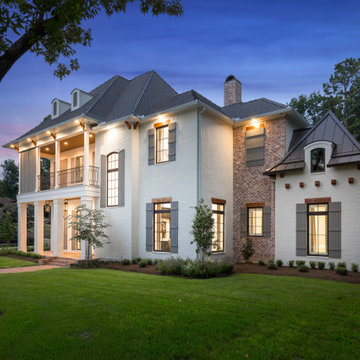
Idéer för stora vita hus, med två våningar, tegel, valmat tak och tak i mixade material

Part two storey and single storey extensions to a semi-detached 1930 home at the back of the house to expand the space for a growing family and allow for the interior to feel brighter and more joyful.
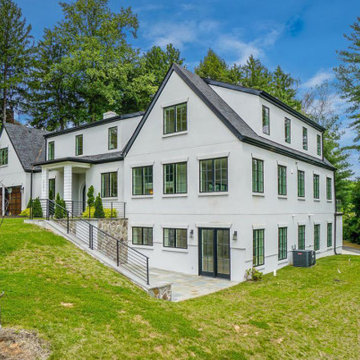
This was a complete transformation that incorporated a brick Cape Cod into a stunning modern home. It offers two-family living with a separate dwelling. The retractable glass walls that lead to a central courtyard provide family and entertaining space. Our designer solved many design challenges to meet the program, including working the design around a difficult lot and zoning rules.
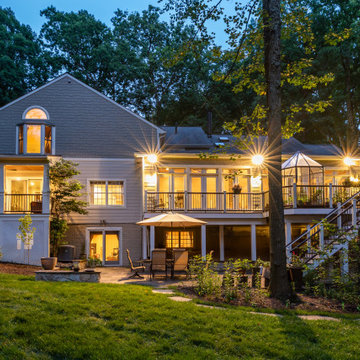
This beautiful Vienna, VA home was expertly remodeled with a new porch, bringing a fresh look to this home's exterior.
Our team completed this porch with new bright lights and light colors for the new columns.
Landscaping stone was installed around the porch to complete this refreshing exterior remodel.

Idéer för ett mellanstort modernt hus, med två våningar, tegel, sadeltak och tak i metall
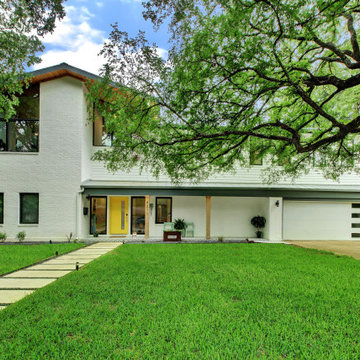
A single-story ranch house in Austin received a new look with a two-story addition, limewashed brick, black architectural windows, and new landscaping.

Bild på ett mellanstort funkis grönt hus, med allt i ett plan, tegel, valmat tak och tak i shingel
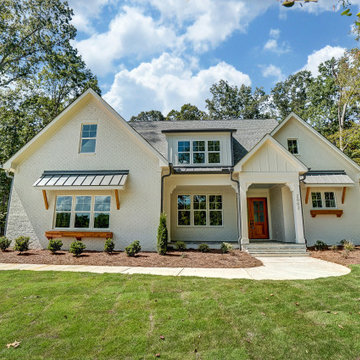
Lantlig inredning av ett stort vitt hus, med två våningar, tegel, sadeltak och tak i shingel

The project sets out to remodel of a large semi-detached Victorian villa, built approximately between 1885 and 1911 in West Dulwich, for a family who needed to rationalize their long neglected house to transform it into a sequence of suggestive spaces culminating with the large garden.
The large extension at the back of the property as built without Planning Permission and under the framework of the Permitted Development.
The restricted choice of materials available, set out in the Permitted Development Order, does not constitute a limitation. On the contrary, the design of the façades becomes an exercise in the composition of only two ingredients, brick and steel, which come together to decorate the fabric of the building and create features that are expressed externally and internally.
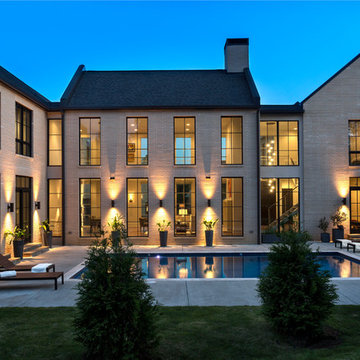
Nancy Nolan Photography
Idéer för ett mycket stort klassiskt beige hus, med två våningar, tegel, sadeltak och tak i shingel
Idéer för ett mycket stort klassiskt beige hus, med två våningar, tegel, sadeltak och tak i shingel
1 565 foton på hus, med tegel
5
