1 565 foton på hus, med tegel
Sortera efter:
Budget
Sortera efter:Populärt i dag
121 - 140 av 1 565 foton
Artikel 1 av 3
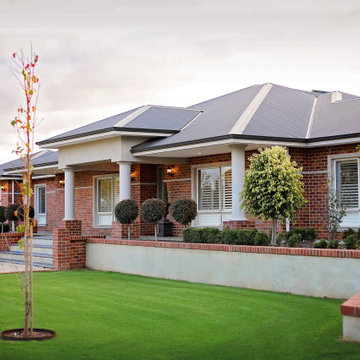
Inspiration för ett stort vintage rött hus, med allt i ett plan, tegel och tak i metall
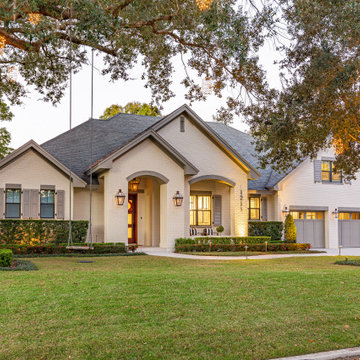
Modern Transitional Style home in Winter Park with full white brick exterior, gable roof, French Quarter bracket exterior lights, and gray accents.
Foto på ett stort vintage vitt hus, med allt i ett plan, tegel, sadeltak och tak i shingel
Foto på ett stort vintage vitt hus, med allt i ett plan, tegel, sadeltak och tak i shingel

Extension and refurbishment of a semi-detached house in Hern Hill.
Extensions are modern using modern materials whilst being respectful to the original house and surrounding fabric.
Views to the treetops beyond draw occupants from the entrance, through the house and down to the double height kitchen at garden level.
From the playroom window seat on the upper level, children (and adults) can climb onto a play-net suspended over the dining table.
The mezzanine library structure hangs from the roof apex with steel structure exposed, a place to relax or work with garden views and light. More on this - the built-in library joinery becomes part of the architecture as a storage wall and transforms into a gorgeous place to work looking out to the trees. There is also a sofa under large skylights to chill and read.
The kitchen and dining space has a Z-shaped double height space running through it with a full height pantry storage wall, large window seat and exposed brickwork running from inside to outside. The windows have slim frames and also stack fully for a fully indoor outdoor feel.
A holistic retrofit of the house provides a full thermal upgrade and passive stack ventilation throughout. The floor area of the house was doubled from 115m2 to 230m2 as part of the full house refurbishment and extension project.
A huge master bathroom is achieved with a freestanding bath, double sink, double shower and fantastic views without being overlooked.
The master bedroom has a walk-in wardrobe room with its own window.
The children's bathroom is fun with under the sea wallpaper as well as a separate shower and eaves bath tub under the skylight making great use of the eaves space.
The loft extension makes maximum use of the eaves to create two double bedrooms, an additional single eaves guest room / study and the eaves family bathroom.
5 bedrooms upstairs.

Idéer för att renovera ett litet vintage oranget hus, med allt i ett plan, tegel och valmat tak
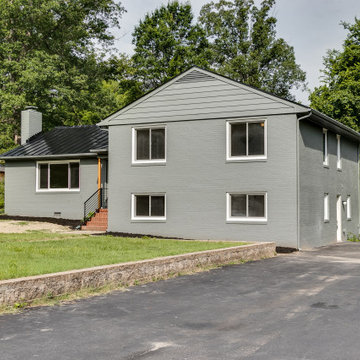
This midcentury split level needed an entire gut renovation to bring it into the current century. Keeping the design simple and modern, we updated every inch of this house, inside and out, holding true to era appropriate touches.
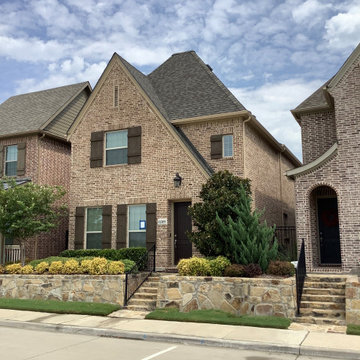
Exempel på ett stort klassiskt brunt hus, med två våningar, tegel, sadeltak och tak i shingel
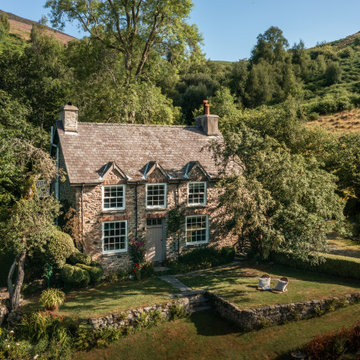
Foto på ett lantligt beige hus, med två våningar, tegel, sadeltak och tak i mixade material
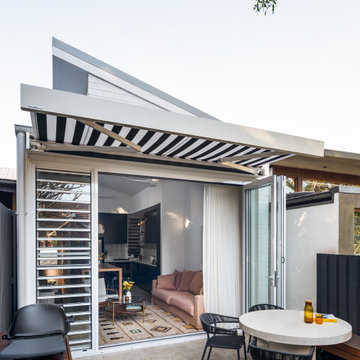
Idéer för ett litet modernt vitt hus, med allt i ett plan, tegel och tak i metall
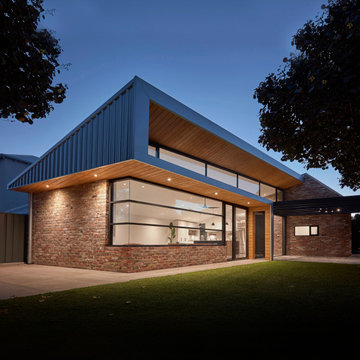
Sharp House Rear Yard View
Idéer för små funkis flerfärgade hus, med allt i ett plan, tegel, pulpettak och tak i metall
Idéer för små funkis flerfärgade hus, med allt i ett plan, tegel, pulpettak och tak i metall
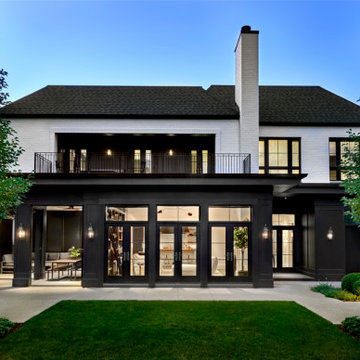
Inspiration för ett stort vintage hus, med två våningar, tegel, sadeltak och tak i shingel
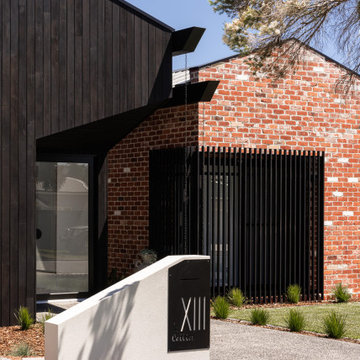
Major Renovation and Reuse Theme to existing residence
Architect: X-Space Architects
Inspiration för ett mellanstort funkis rött hus, med allt i ett plan, tegel, sadeltak och tak i metall
Inspiration för ett mellanstort funkis rött hus, med allt i ett plan, tegel, sadeltak och tak i metall
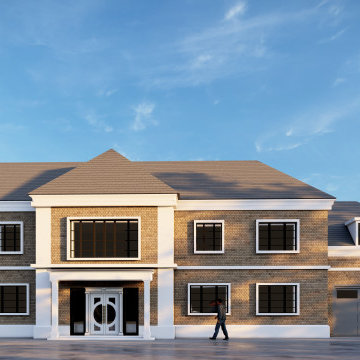
House exterior 3D rendering for MDMM construction Ltd.
Idéer för ett litet exotiskt brunt hus, med allt i ett plan, tegel, halvvalmat sadeltak och tak med takplattor
Idéer för ett litet exotiskt brunt hus, med allt i ett plan, tegel, halvvalmat sadeltak och tak med takplattor
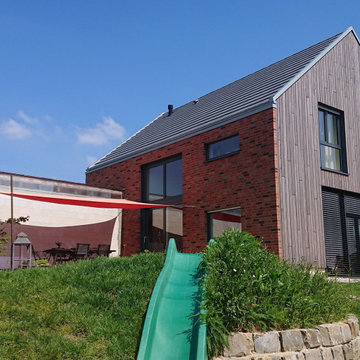
Die Giebelseiten des Hauses sind mit einer vorgehängten, hinterlüfteten Fassade aus sibirischer Lärche verkleidet.
Die Traufseiten sind mit einem ortstypischen Klinker gemauert.
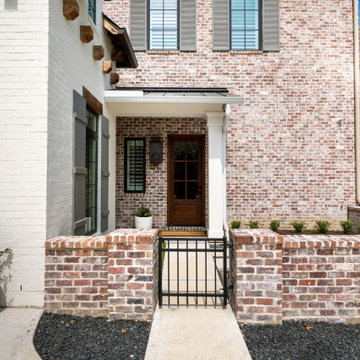
Idéer för ett stort vitt hus, med två våningar, tegel, valmat tak och tak i mixade material

Modern inredning av ett litet grått hus, med två våningar, tegel och tak i mixade material
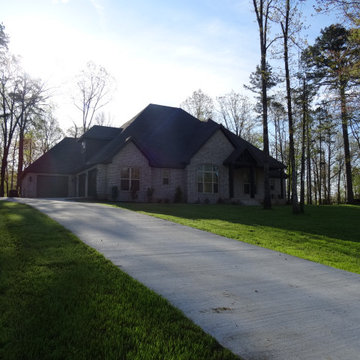
Inspiration för stora lantliga flerfärgade hus, med allt i ett plan, tegel, valmat tak och tak i shingel
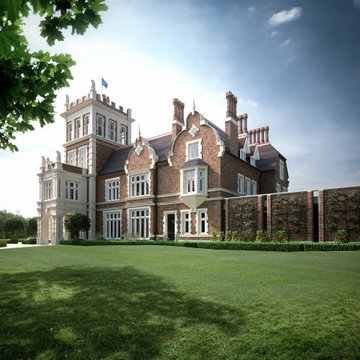
Country living in the middle of Hampstead Heath, combining the classic with the contemporary
Collaboration in ´Athlone House´ Restoration & Etension project by SHH
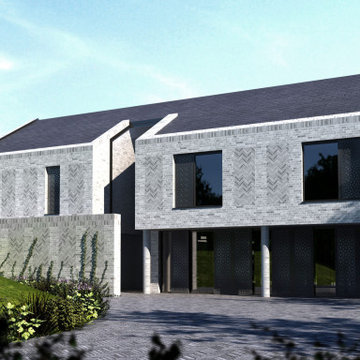
The White House is a new build house project for a young family in Bolton. The clients initially gained approval to extend the original dwelling at the front and rear of the property.
However, working with the clients, we have boosted their initial aspirations of achieving a modern/contemporary design by coming up with a new/fresh design that better accomplishes the client’s needs and requirements.
The new project will capture large floor to ceiling voids letting in vast amounts of light, both to the north and south of the property. We have also introduced long vistas through the dwelling – allowing for seamless flow from one space to the next.
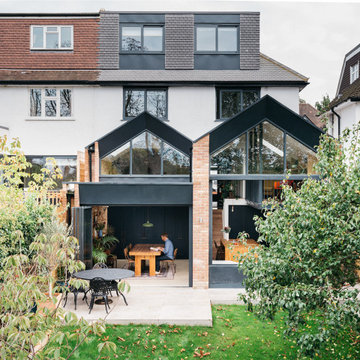
Extension and refurbishment of a semi-detached house in Hern Hill.
Extensions are modern using modern materials whilst being respectful to the original house and surrounding fabric.
Views to the treetops beyond draw occupants from the entrance, through the house and down to the double height kitchen at garden level.
From the playroom window seat on the upper level, children (and adults) can climb onto a play-net suspended over the dining table.
The mezzanine library structure hangs from the roof apex with steel structure exposed, a place to relax or work with garden views and light. More on this - the built-in library joinery becomes part of the architecture as a storage wall and transforms into a gorgeous place to work looking out to the trees. There is also a sofa under large skylights to chill and read.
The kitchen and dining space has a Z-shaped double height space running through it with a full height pantry storage wall, large window seat and exposed brickwork running from inside to outside. The windows have slim frames and also stack fully for a fully indoor outdoor feel.
A holistic retrofit of the house provides a full thermal upgrade and passive stack ventilation throughout. The floor area of the house was doubled from 115m2 to 230m2 as part of the full house refurbishment and extension project.
A huge master bathroom is achieved with a freestanding bath, double sink, double shower and fantastic views without being overlooked.
The master bedroom has a walk-in wardrobe room with its own window.
The children's bathroom is fun with under the sea wallpaper as well as a separate shower and eaves bath tub under the skylight making great use of the eaves space.
The loft extension makes maximum use of the eaves to create two double bedrooms, an additional single eaves guest room / study and the eaves family bathroom.
5 bedrooms upstairs.
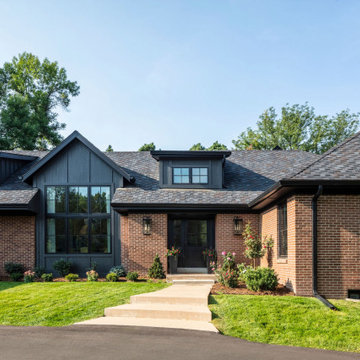
Idéer för ett stort klassiskt grått hus, med två våningar, tegel, sadeltak och tak i shingel
1 565 foton på hus, med tegel
7