1 565 foton på hus, med tegel
Sortera efter:
Budget
Sortera efter:Populärt i dag
161 - 180 av 1 565 foton
Artikel 1 av 3
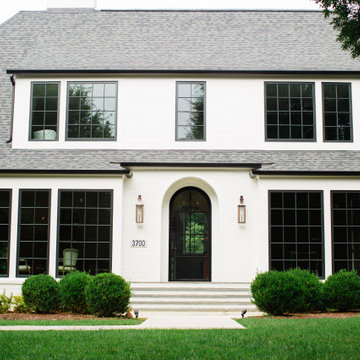
This breathtaking home features fully custom iron doors and windows—perfect for brightening up both the interior and exterior of your home.
Idéer för att renovera ett mycket stort funkis vitt hus, med två våningar, tegel och tak i shingel
Idéer för att renovera ett mycket stort funkis vitt hus, med två våningar, tegel och tak i shingel
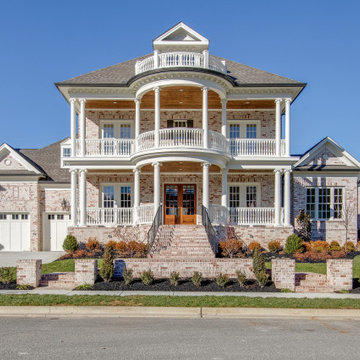
Idéer för ett beige hus, med tre eller fler plan, tegel, valmat tak och tak i shingel
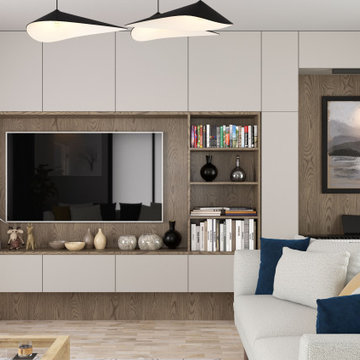
Planning approved for one of our domestic residential schemes in London! As well as a general overall facelift, the property will be extended to the side and rear. At ground floor the additional space will create a new ground floor guest room with ensuite and large open plan kitchen dining area with new utility/pantry areas. At first floor there will be a new master suite with a spacious ensuite and walk-in wardrobe. Project starting on site very soon…
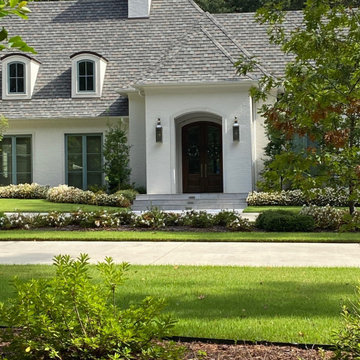
Front door entryway ||| We were involved with many aspects of this newly constructed 8,400 sq ft (under roof) home including: comprehensive construction documents; interior details, drawings and specifications; custom power & lighting; schematic site planning; client & builder communications. ||| Home and interior design by: Harry J Crouse Design Inc ||| Photo by: Harry J Crouse Design Inc ||| Builder: Classic Homes by Sam Clark
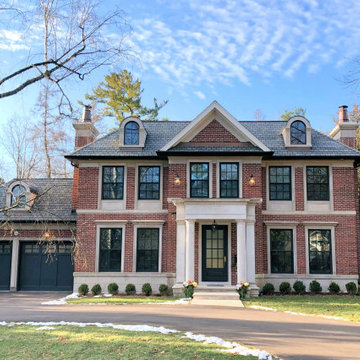
New Age Design
Inspiration för stora klassiska röda hus, med två våningar, tegel, valmat tak och tak i shingel
Inspiration för stora klassiska röda hus, med två våningar, tegel, valmat tak och tak i shingel
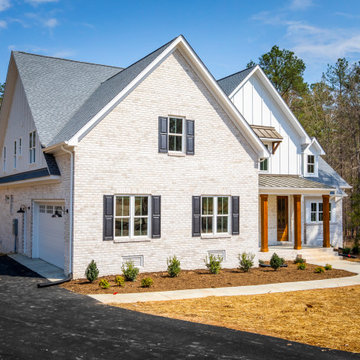
Bild på ett lantligt vitt hus, med två våningar, tegel, sadeltak och tak i mixade material
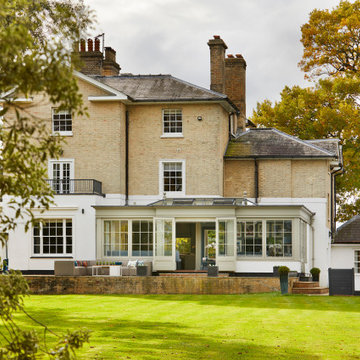
A room that ticks all the boxes. This open plan living, kitchen and dining room has become the hub of the home, and the perfect opportunity to enjoy the company of friends and family.
Situated in the heart of Yorkshire and surrounded by magnificent towering trees and lush green lawns – Oak Tree House is a 19th Century residence. Natural Heritage listed at Grade II for its historic interest. Having been built for an entirely different family dynamic, the flow, function and feel of the property were not ideal for modern-day living. This home was crying out for additional space. An extension that wouldn’t feel out of place amongst the organic surroundings and would remain timeless as it ages amongst ancient trees.
Our clients wanted an extension that would fill their main living areas with floods of natural light, whilst providing them with the space they needed to socialise and relax as a family. The original room, although beautifully decorated, was narrow and difficult to manoeuvre during the busy comings and goings of family life. It felt constrained, enclosed, and dark, with an awkwardly positioned step, slicing and dividing the room in two. Preventing the desired effortless flow from the seating area to the dining space. An orangery addition, bursting with natural light, was the perfect solution to create a large open plan space that felt wonderfully expansive and welcoming.
The new orangery sits neatly balanced beside the property, with a backdrop of sumptuous foliage and views out to the generously sized garden and rolling fields beyond. We created an opening from the previous French doors, located in the dining area, that led out to the new orangery. This Old dining area has been transformed into new kitchen, with a quartz-topped island linking the original interior space with the new timber orangery. With so much additional space the homeowners even made room for a drinks cupboard, hidden behind mirrored sliding doors.
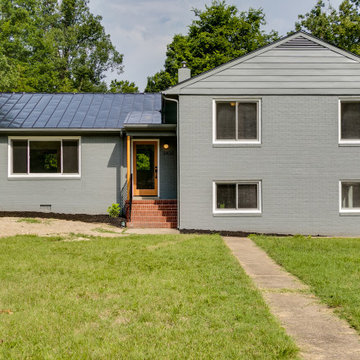
This midcentury split level needed an entire gut renovation to bring it into the current century. Keeping the design simple and modern, we updated every inch of this house, inside and out, holding true to era appropriate touches.

Extension and refurbishment of a semi-detached house in Hern Hill.
Extensions are modern using modern materials whilst being respectful to the original house and surrounding fabric.
Views to the treetops beyond draw occupants from the entrance, through the house and down to the double height kitchen at garden level.
From the playroom window seat on the upper level, children (and adults) can climb onto a play-net suspended over the dining table.
The mezzanine library structure hangs from the roof apex with steel structure exposed, a place to relax or work with garden views and light. More on this - the built-in library joinery becomes part of the architecture as a storage wall and transforms into a gorgeous place to work looking out to the trees. There is also a sofa under large skylights to chill and read.
The kitchen and dining space has a Z-shaped double height space running through it with a full height pantry storage wall, large window seat and exposed brickwork running from inside to outside. The windows have slim frames and also stack fully for a fully indoor outdoor feel.
A holistic retrofit of the house provides a full thermal upgrade and passive stack ventilation throughout. The floor area of the house was doubled from 115m2 to 230m2 as part of the full house refurbishment and extension project.
A huge master bathroom is achieved with a freestanding bath, double sink, double shower and fantastic views without being overlooked.
The master bedroom has a walk-in wardrobe room with its own window.
The children's bathroom is fun with under the sea wallpaper as well as a separate shower and eaves bath tub under the skylight making great use of the eaves space.
The loft extension makes maximum use of the eaves to create two double bedrooms, an additional single eaves guest room / study and the eaves family bathroom.
5 bedrooms upstairs.
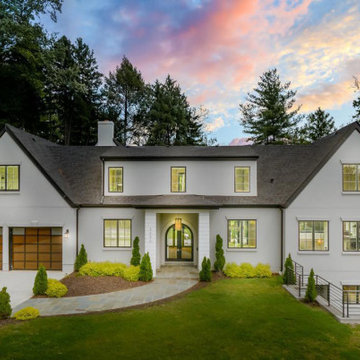
This was a complete transformation that incorporated a brick Cape Cod into a stunning modern home. It offers two-family living with a separate dwelling. The retractable glass walls that lead to a central courtyard provide family and entertaining space. Our designer solved many design challenges to meet the program, including working the design around a difficult lot and zoning rules.
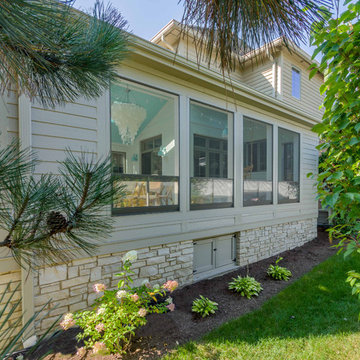
This home, only a few years old, was beautiful inside, but had nowhere to enjoy the outdoors. This project included adding a large screened porch, with windows that slide down and stack to provide full screens above. The home's existing brick exterior walls were painted white to brighten the room, and skylights were added. The robin's egg blue ceiling and matching industrial wall sconces, along with the bright yellow accent chairs, provide a bright and cheery atmosphere in this new outdoor living space. A door leads out to to deck stairs down to the new patio with seating and fire pit.
Project photography by Kmiecik Imagery.
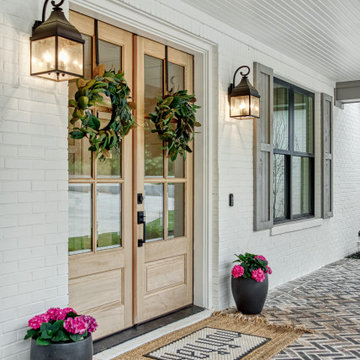
Inredning av ett nordiskt mellanstort vitt hus, med allt i ett plan, tegel, valmat tak och tak i shingel
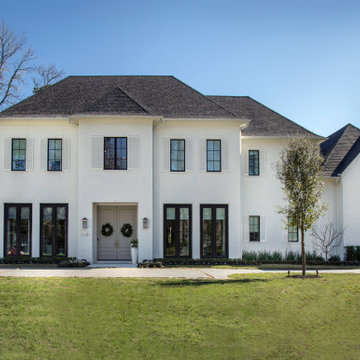
Inredning av ett klassiskt vitt hus, med två våningar, tegel, valmat tak och tak i shingel

Одноэтажный дом с мансардой, общей площадью 374 м2.
Изначально стояла задача построить гостевой дом с большим гаражом, помещением для персонала и гостевыми спальнями на мансарде. При этом необходимо было расположить дом так, чтобы сохранить двухсотлетний дуб, не повредив его при строительстве и сделать его центром всей композиции.
Дуб явился вдохновителем, как архитектурного стиля, так и внутренних интерьеров.
В процессе стройки задачи изменились. Заказчику понравился его новый дом, что он решил временно его занять, чтобы сделать реконструкцию старого дома на том же участке.
На первом этаже дома находятся гараж, котельная, гостевой санузел, прихожая и отдельная жилая зона для персонала. На мансарде располагаются основные хозяйские помещения – три спальни, санузлы, открытая зона гостиной, объединенная с кухней и столовой.
Благодаря использованным технологиям, удалось весь проект реализовать меньше чем за год. Дом построен по каркасной технологии на фундаменте УШП, снаружи облицован клинкерной плиткой и натуральным камнем. Для внутренней отделке дома использовалась вагонка штиль, покрашенная в заводских условиях, по предварительно согласованным выкрасам. Плитка и керамогранит на полу всех помещений и стенах санузлов, выбирались из скаладских запасов компаний, что так же способствовало сокращению времени отделки.
Внутренний интерьер дома созвучен с его экстерьером. В обстановке и декоре использовано много вещей, которые уже давно принадлежат хозяевам, поэтому интерьер не смотрится ново делом. Только некоторые вещи были сделаны специально для него. Это кухонная мебель, гардеробные, встроенные книжные стеллажи вдоль всех стен гостиной и холла.
Проектные работы заняли 4 месяца. Строительные и отделочные работы шли 7 месяцев.
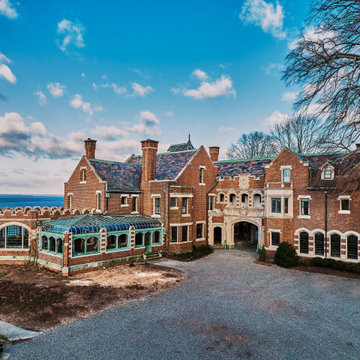
Tudor Revival home built at the beginning of the 20th century on the historical property that served as British occupied Fort Franklin during the Revolutionary War.
Anne Coleman Alden purchased the land in the late 1800's and had the firm of McKimm, Mead and Bigelow build her summer home in 1879.
In 1900, Mr. William Matheson, a brilliant chemist, purchased the property and hired the firm of Boring and Tilton (architects of Ellis Island) to design the sprawling Tudor Revival home over the McKim house which exists today.
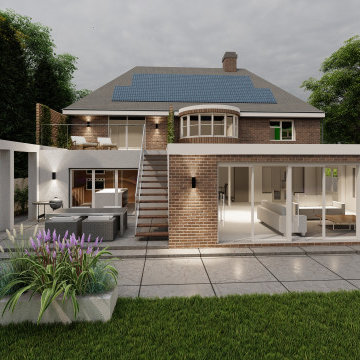
Rear extension with courtyard and terrace
Idéer för att renovera ett mellanstort vintage brunt hus, med två våningar, tegel och sadeltak
Idéer för att renovera ett mellanstort vintage brunt hus, med två våningar, tegel och sadeltak
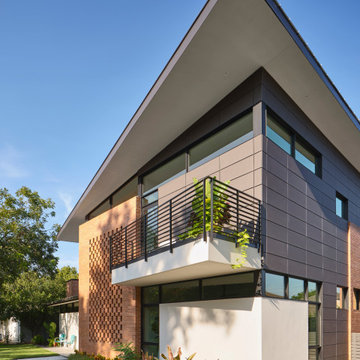
Inspiration för 50 tals grå hus, med två våningar, tegel, pulpettak och tak i metall
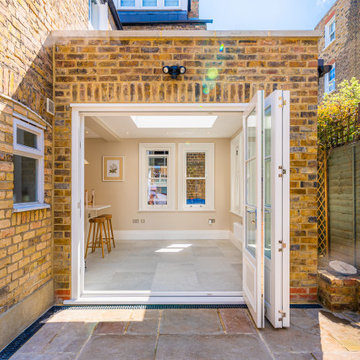
New side extension with french b-folding doors
Foto på ett mellanstort gult radhus, med allt i ett plan, tegel och platt tak
Foto på ett mellanstort gult radhus, med allt i ett plan, tegel och platt tak
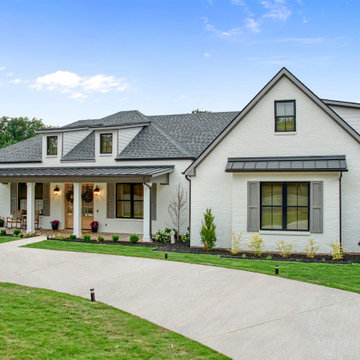
Exempel på ett mellanstort nordiskt vitt hus, med allt i ett plan, tegel, valmat tak och tak i shingel
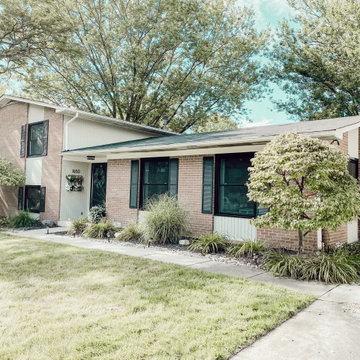
If your windows are looking dated, worn, or chipping, one of the best things you can do to improve your home is get energy-efficient, beautiful, and stylish new windows. New windows have the ability to brighten any room, and make your space feel more open and friendly. Universal Windows offers custom windows to best fit any style.
1 565 foton på hus, med tegel
9