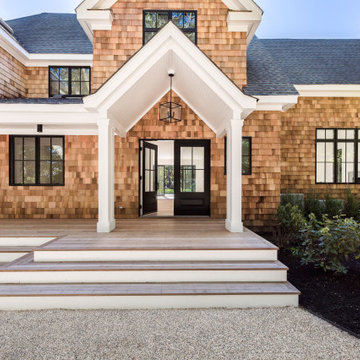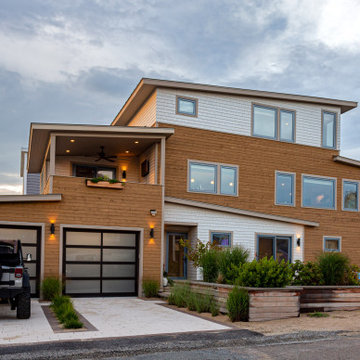688 foton på hus, med tre eller fler plan
Sortera efter:
Budget
Sortera efter:Populärt i dag
141 - 160 av 688 foton
Artikel 1 av 3
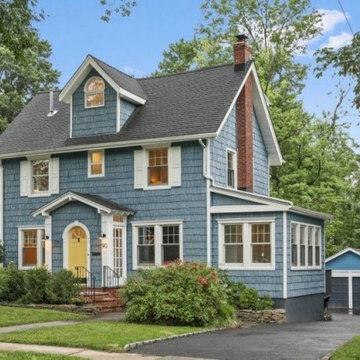
Inspiration för ett vintage blått hus, med tre eller fler plan, vinylfasad, sadeltak och tak i shingel
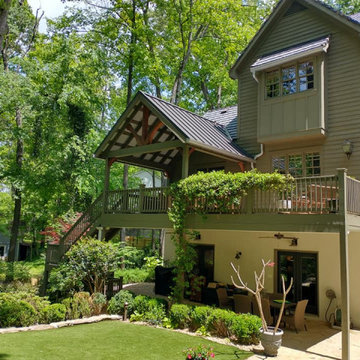
Davinci Shaker Style Roof and Metal Roof
Modern inredning av ett stort brunt hus, med tre eller fler plan, blandad fasad, halvvalmat sadeltak och tak i metall
Modern inredning av ett stort brunt hus, med tre eller fler plan, blandad fasad, halvvalmat sadeltak och tak i metall
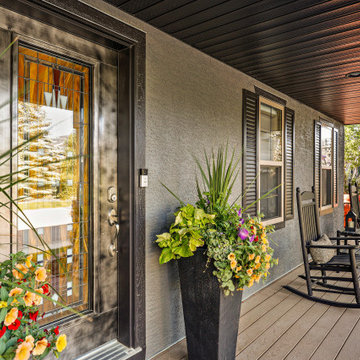
Check out this incredible backyard space. A complete outdoor kitchen and dining space made perfect for entertainment. This backyard is a private outdoor escape with three separate areas of living. Trees around enclose the yard and we custom selected a beautiful fountain centrepiece.
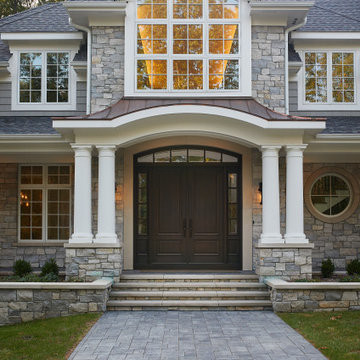
Large windows look out over the arched, covered porch accented with copper metal roof
Photo by Ashley Avila Photography
Bild på ett stort vintage beige hus, med tre eller fler plan, valmat tak och tak i shingel
Bild på ett stort vintage beige hus, med tre eller fler plan, valmat tak och tak i shingel
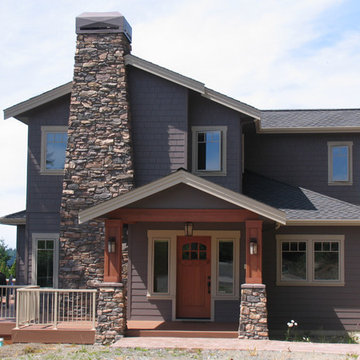
Like a rock. With a view. Stone and natural wood craftsman details pop against the warm neutral siding that helps balance the cold northwest coast. New construction feels like forever home.
Exterior Paint Colors & Photo: Renee Adsitt / ColorWhiz Architectural Color Consulting
Project: Cribbs Construction / Bellingham
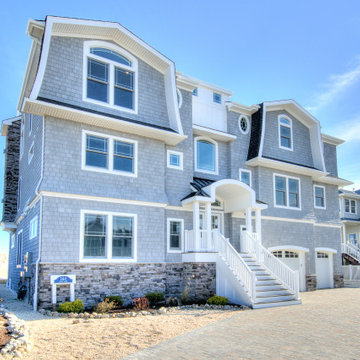
Inspiration för ett mycket stort maritimt grått hus, med mansardtak, tak i shingel och tre eller fler plan
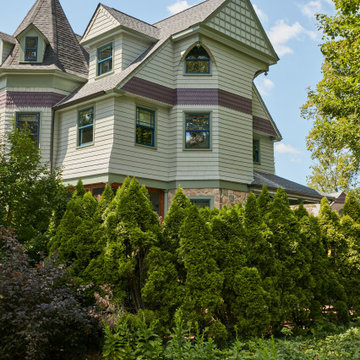
Built in 1884, this is the first house on Main Street one sees when exiting the train station. Its prominent corner location helps define the gateway to the town shopping district. Schematic design sessions for this period home’s renovation were already complete when the news was shared with the design team that one of the owners had been diagnosed with a progressive motor neuron disease.
The homeowners asked us to incorporate universal design features—including wheelchair access to every room on every level of the home—but were insistent that they did not want to create a home that looked or felt institutional.
Due to the home’s high visibility, it was important to the owners that the addition, including the elevator rise, be stylistically seamless and unobtrusive. This was achieved by applying existing character-defining features from the house such as octagonal massing, columned porches, steep roof slopes, and decorative shingle patterns. Complimentary architectural ornamentation was introduced to highlight the Queen Anne style and diminish the scale of the elevator rise. Interior and exterior access challenges were graciously overcome without sacrificing authentic period detailing.
The addition begins with exterior entry at ground level. A half stop down to the basement provides access to a “wheelchair wash/dog wash” station and game room. A half stop up brings the elevator to the first floor followed by traditional stops at the second floor and attic/owner’s suite.
Widened halls and doors make circulation via a wheelchair through the home achievable. Other universal design features and fixtures include the zero-entry shower in the owner’s and guest baths, French-door ovens, induction cooktop, touchless faucet, and refrigerator and freezer drawers. These make the home functional and comfortable for all members of the family.
In collaboration with a landscape architect, we also created a lush pocket of privacy on this very public lot. The new hardscaping creates access around the house, to the grill, fire pit, patio and driveway as well as to the town sidewalks making wheelchair inclusion both possible and effortless. Substantially complete Fall 2021.
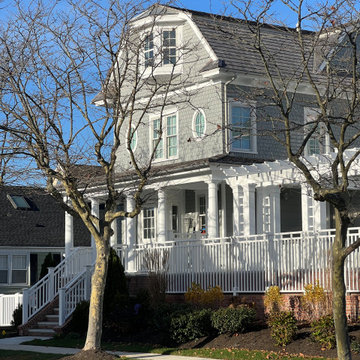
This new three story Nantucket style home on the prestigious Margate Parkway was crafted to ensure daylong sunshine on their pool. The in ground pool was elevated to the first floor level and placed in the front of the house. The front deck has plenty of privacy due to the extensive landscaping, the trellis and it being located 6 feet above the sidewalk. The house was designed to surround and open up to the other two sides of the pool. Two room sized covered porches provide lots of shaded areas while a full gourmet outdoor kitchen and bar provides additional outdoor entertaining areas.
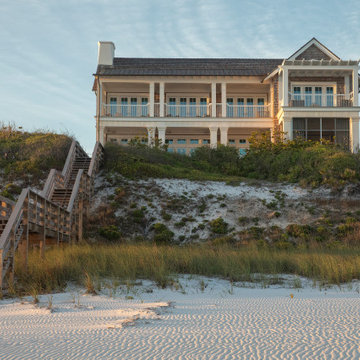
Idéer för stora maritima bruna hus, med tre eller fler plan, sadeltak och tak i shingel
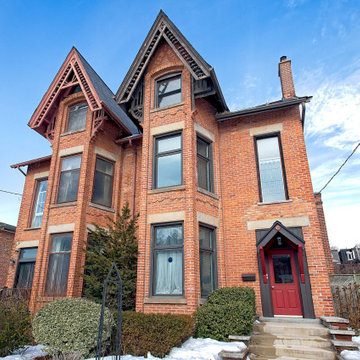
Amazing Victorian style exterior!
Foto på ett stort vintage rött flerfamiljshus, med tre eller fler plan, tegel och tak i shingel
Foto på ett stort vintage rött flerfamiljshus, med tre eller fler plan, tegel och tak i shingel
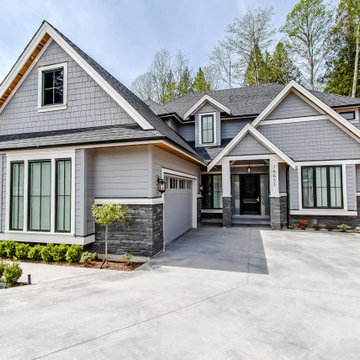
Idéer för att renovera ett stort amerikanskt grått hus, med tre eller fler plan, fiberplattor i betong, sadeltak och tak i shingel
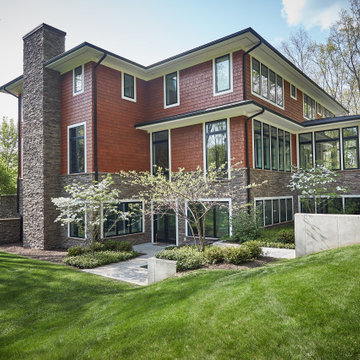
A large, modern chimney and view of the walk out area
Photo by Ashley Avila Photography
Idéer för att renovera ett mellanstort funkis brunt hus, med tre eller fler plan och tak i shingel
Idéer för att renovera ett mellanstort funkis brunt hus, med tre eller fler plan och tak i shingel
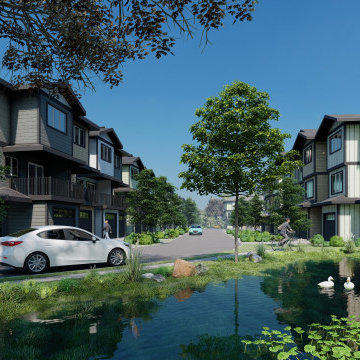
Summer is slowly moving to its closure, there are one of top 10 incredible Resort – hotel in the world, design – idea by Yantram 3d exterior modeling studio. You can find out The most popular holiday destination in resort has a wide range of active all facility like spa, clubhouse, sport area, hotel room, deer park, dog park, garden, park, restaurant, bar, Cafes, swimming pool etc this 3D exterior modeling. The eco-lodges, lake view villa design you can see how amazing scenery. You can find out how Luxurious way architectural interior design for Resort- Hotel visualizations. The country has a beautiful Adriatic coast with the long lake beaches. 3d exterior modeling, interior design ideas, luxury villa ideas, architectural walkthrough , Architectural animation studio

This project found its inspiration in the original lines of the home, built in the early 20th century, and consisted of a new garage with bonus room/office and driveway, rear addition with great room, new kitchen, new powder room, new mudroom, new laundry room and finished basement, new paint scheme interior and exterior, and a rear porch and patio.
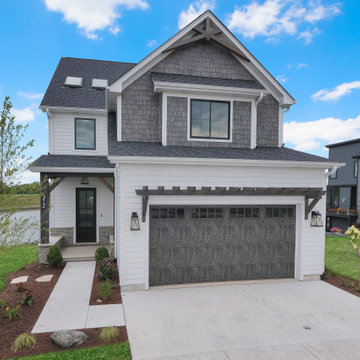
Siding: James Hardie Arctic White Lap siding with accent siding Woodtone Cascade Slate
Windows/Doors: Pella
Garage Door: Clopay Gallery in Ultra Grain Oak Slate
Roofing: Certainteed Moire Black
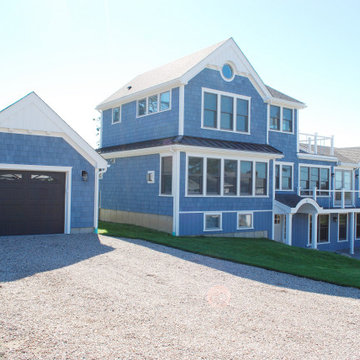
Bild på ett stort maritimt blått hus, med tre eller fler plan och halvvalmat sadeltak
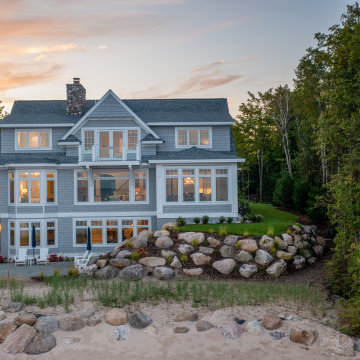
Our clients were relocating from the upper peninsula to the lower peninsula and wanted to design a retirement home on their Lake Michigan property. The topography of their lot allowed for a walk out basement which is practically unheard of with how close they are to the water. Their view is fantastic, and the goal was of course to take advantage of the view from all three levels. The positioning of the windows on the main and upper levels is such that you feel as if you are on a boat, water as far as the eye can see. They were striving for a Hamptons / Coastal, casual, architectural style. The finished product is just over 6,200 square feet and includes 2 master suites, 2 guest bedrooms, 5 bathrooms, sunroom, home bar, home gym, dedicated seasonal gear / equipment storage, table tennis game room, sauna, and bonus room above the attached garage. All the exterior finishes are low maintenance, vinyl, and composite materials to withstand the blowing sands from the Lake Michigan shoreline.
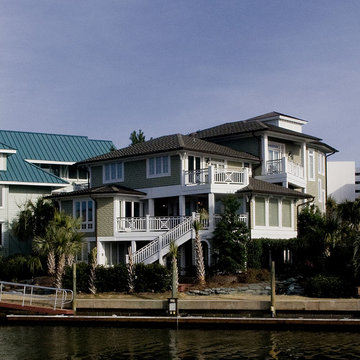
Complete remodel of a beautiful home on the water.
Inspiration för stora maritima gröna hus, med tre eller fler plan, blandad fasad, valmat tak och tak i shingel
Inspiration för stora maritima gröna hus, med tre eller fler plan, blandad fasad, valmat tak och tak i shingel
688 foton på hus, med tre eller fler plan
8
