688 foton på hus, med tre eller fler plan
Sortera efter:
Budget
Sortera efter:Populärt i dag
161 - 180 av 688 foton
Artikel 1 av 3
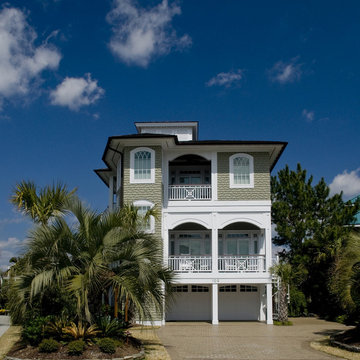
Lovely coastal home remodel. Thick cedar shingles in a coastal green. Stunning home
Bild på ett stort maritimt grönt hus, med tre eller fler plan, valmat tak och tak i shingel
Bild på ett stort maritimt grönt hus, med tre eller fler plan, valmat tak och tak i shingel
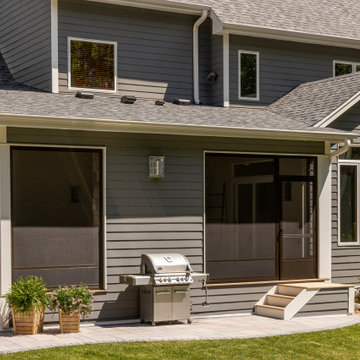
This well-appointed ground level three-season porch addition just steps from a backyard grill and patio area is truly special.
Photo by Spacecrafting Photography
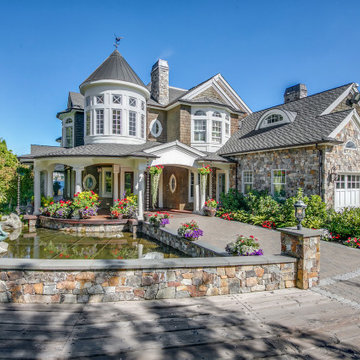
Dive into luxury from the largest dock on Lake Sammamish. An everyday oasis destined for an exhilarating way of life on 177’ of lakefront bound by architectural precision, tumbling waterfalls & a rare indoor-outdoor infinity edge pool. Meticulously crafted to host a few, or a few hundred with a casually elegant lake house charm. Whether marveling in secret spaces, floating down the lazy river or serving up volleyball on your private beach, an everlasting spirit of discovery happily resides here.
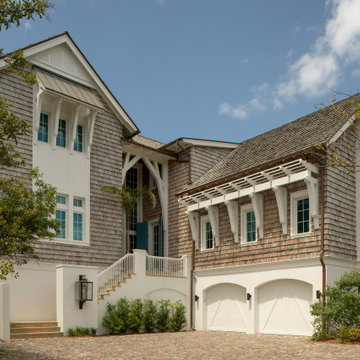
Idéer för ett stort maritimt brunt hus, med tre eller fler plan, sadeltak och tak i shingel
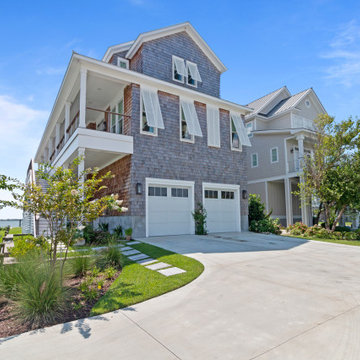
Downtown Morehead City
Inspiration för ett stort maritimt brunt hus, med tre eller fler plan, sadeltak och tak i metall
Inspiration för ett stort maritimt brunt hus, med tre eller fler plan, sadeltak och tak i metall
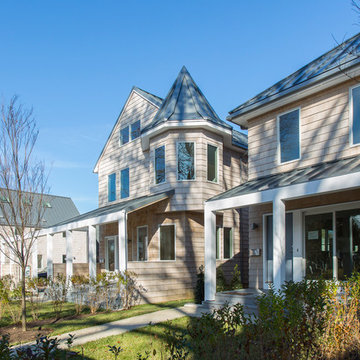
Modern inredning av ett mellanstort beige hus, med tre eller fler plan, valmat tak och tak i metall
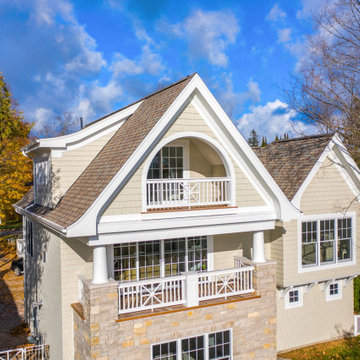
Shingle details and handsome stone accents give this traditional carriage house the look of days gone by while maintaining all of the convenience of today. The goal for this home was to maximize the views of the lake and this three-story home does just that. With multi-level porches and an abundance of windows facing the water. The exterior reflects character, timelessness, and architectural details to create a traditional waterfront home.
The exterior details include curved gable rooflines, crown molding, limestone accents, cedar shingles, arched limestone head garage doors, corbels, and an arched covered porch. Objectives of this home were open living and abundant natural light. This waterfront home provides space to accommodate entertaining, while still living comfortably for two. The interior of the home is distinguished as well as comfortable.
Graceful pillars at the covered entry lead into the lower foyer. The ground level features a bonus room, full bath, walk-in closet, and garage. Upon entering the main level, the south-facing wall is filled with numerous windows to provide the entire space with lake views and natural light. The hearth room with a coffered ceiling and covered terrace opens to the kitchen and dining area.
The best views were saved on the upper level for the master suite. Third-floor of this traditional carriage house is a sanctuary featuring an arched opening covered porch, two walk-in closets, and an en suite bathroom with a tub and shower.
Round Lake carriage house is located in Charlevoix, Michigan. Round lake is the best natural harbor on Lake Michigan. Surrounded by the City of Charlevoix, it is uniquely situated in an urban center, but with access to thousands of acres of the beautiful waters of northwest Michigan. The lake sits between Lake Michigan to the west and Lake Charlevoix to the east.
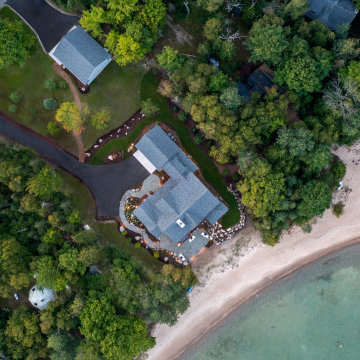
Our clients were relocating from the upper peninsula to the lower peninsula and wanted to design a retirement home on their Lake Michigan property. The topography of their lot allowed for a walk out basement which is practically unheard of with how close they are to the water. Their view is fantastic, and the goal was of course to take advantage of the view from all three levels. The positioning of the windows on the main and upper levels is such that you feel as if you are on a boat, water as far as the eye can see. They were striving for a Hamptons / Coastal, casual, architectural style. The finished product is just over 6,200 square feet and includes 2 master suites, 2 guest bedrooms, 5 bathrooms, sunroom, home bar, home gym, dedicated seasonal gear / equipment storage, table tennis game room, sauna, and bonus room above the attached garage. All the exterior finishes are low maintenance, vinyl, and composite materials to withstand the blowing sands from the Lake Michigan shoreline.
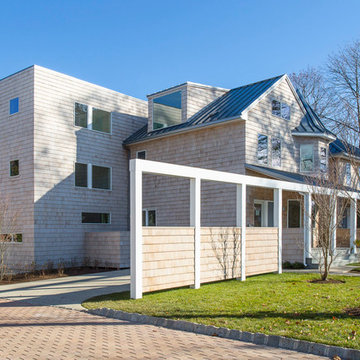
Idéer för mellanstora funkis beige hus, med tre eller fler plan, valmat tak och tak i metall
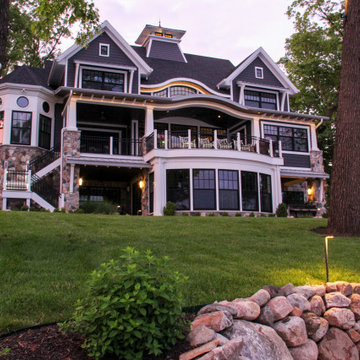
Royal Building Products Celect Cellular composite siding in Wrought Iron. Marvin Clad Wood Ultimate windows & doors in Ebony. Connecticut Stone blend of CT Split Fieldstone and CT Weathered Fieldstone. Atlas Pinnacle architectural shingles in Pristine Black. Combination of Unilock pavers, stamped concrete and slab stone on patio and hardscape.
General contracting by Martin Bros. Contracting, Inc.; Architecture by Helman Sechrist Architecture; Interior Design by Nanci Wirt; Professional Photo by Marie Martin Kinney.
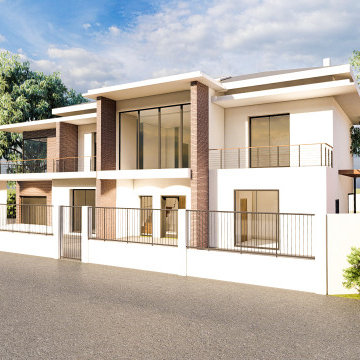
Inredning av ett modernt stort vitt hus, med tre eller fler plan, tegel, valmat tak och tak med takplattor

Check out this incredible backyard space. A complete outdoor kitchen and dining space made perfect for entertainment. This backyard is a private outdoor escape with three separate areas of living. Trees around enclose the yard and we custom selected a beautiful fountain centrepiece.
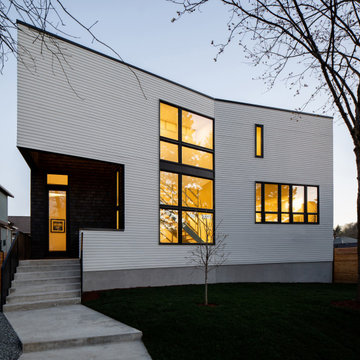
Inredning av ett stort vitt hus, med tre eller fler plan, blandad fasad och platt tak
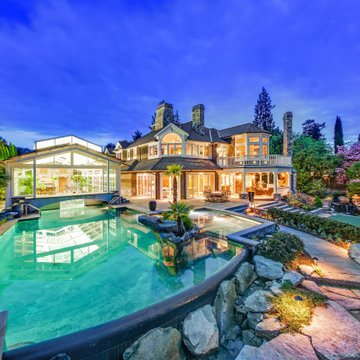
Dive into luxury from the largest dock on Lake Sammamish. An everyday oasis destined for an exhilarating way of life on 177’ of lakefront bound by architectural precision, tumbling waterfalls & a rare indoor-outdoor infinity edge pool. Meticulously crafted to host a few, or a few hundred with a casually elegant lake house charm. Whether marveling in secret spaces, floating down the lazy river or serving up volleyball on your private beach, an everlasting spirit of discovery happily resides here.
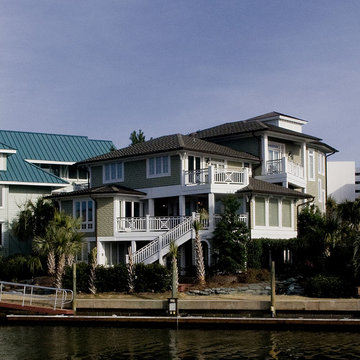
Complete remodel of a beautiful home on the water.
Inspiration för stora maritima gröna hus, med tre eller fler plan, blandad fasad, valmat tak och tak i shingel
Inspiration för stora maritima gröna hus, med tre eller fler plan, blandad fasad, valmat tak och tak i shingel
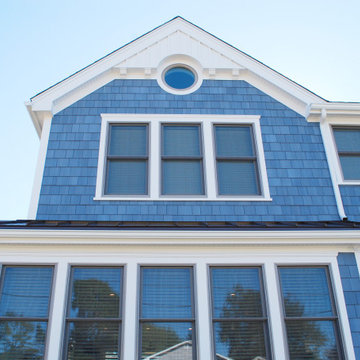
Inredning av ett maritimt stort blått hus, med tre eller fler plan och halvvalmat sadeltak
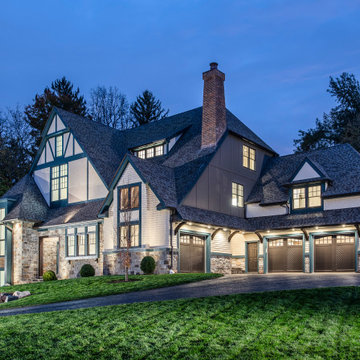
Classic Tudor style architecture, with its heavy gabled roof and prominent chimneys, is reimaged for an updated look with large windows to lighten the effect and to flush the interior with natural light serving to illuminate this iconic architectural style. ……..At Tunbridge Weiss brings to market its “Tudor Redux” – Tudor style reimagined.
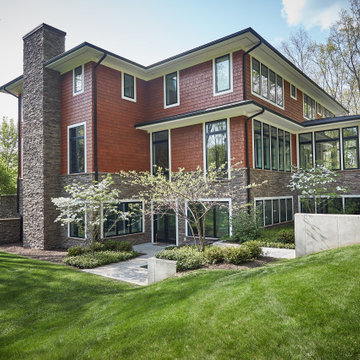
A large, modern chimney and view of the walk out area
Photo by Ashley Avila Photography
Idéer för att renovera ett mellanstort funkis brunt hus, med tre eller fler plan och tak i shingel
Idéer för att renovera ett mellanstort funkis brunt hus, med tre eller fler plan och tak i shingel
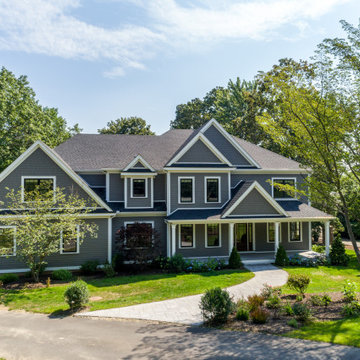
Built in 2017, this custom new construction home has a grey exterior with black windows.
Inredning av ett stort grått hus, med tre eller fler plan, fiberplattor i betong och tak i shingel
Inredning av ett stort grått hus, med tre eller fler plan, fiberplattor i betong och tak i shingel
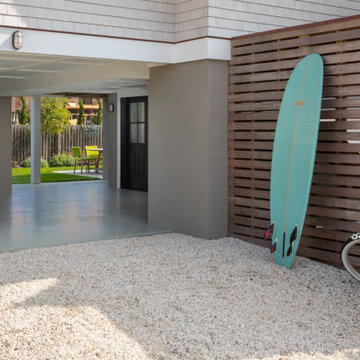
Ground Level Open Area
Foto på ett mellanstort maritimt beige hus, med tre eller fler plan, sadeltak och tak i shingel
Foto på ett mellanstort maritimt beige hus, med tre eller fler plan, sadeltak och tak i shingel
688 foton på hus, med tre eller fler plan
9