688 foton på hus, med tre eller fler plan
Sortera efter:
Budget
Sortera efter:Populärt i dag
81 - 100 av 688 foton
Artikel 1 av 3
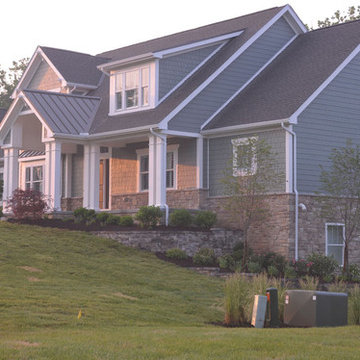
Inspiration för klassiska gröna hus, med tre eller fler plan, blandad fasad, sadeltak och tak i mixade material
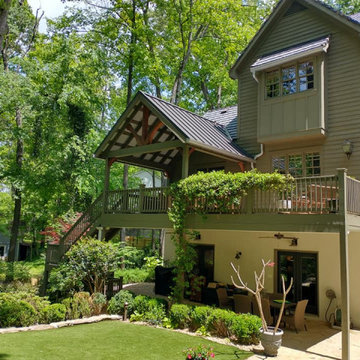
Davinci Shaker Style Roof and Metal Roof
Modern inredning av ett stort brunt hus, med tre eller fler plan, blandad fasad, halvvalmat sadeltak och tak i metall
Modern inredning av ett stort brunt hus, med tre eller fler plan, blandad fasad, halvvalmat sadeltak och tak i metall
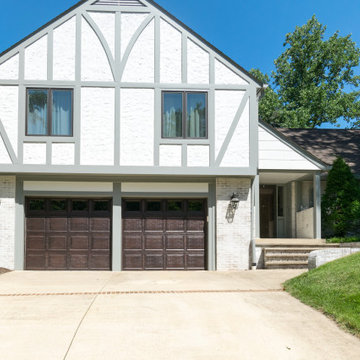
Freshly painted large Tudor home with white stucco, lime washed brick, patterned exterior trim boards and six inch gutters and downspouts.
Bild på ett stort flerfärgat hus, med tre eller fler plan, fiberplattor i betong och tak i shingel
Bild på ett stort flerfärgat hus, med tre eller fler plan, fiberplattor i betong och tak i shingel
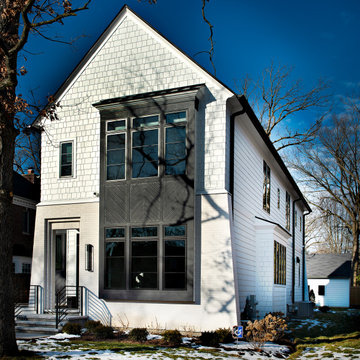
This new construction home tells a story through it’s clean lines and alluring details. Our clients, a young family moving from the city, wanted to create a timeless home for years to come. Working closely with the builder and our team, their dream home came to life. Key elements include the large island, black accents, tile design and eye-catching fixtures throughout. This project will always be one of our favorites.
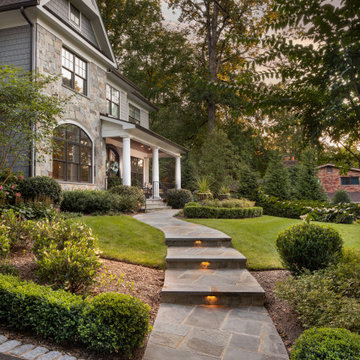
Maryland Landscaping, Twilight, Pool, Pavillion, Pergola, Spa, Whirlpool, Outdoor Kitchen, Front steps by Wheats Landscaping
Inspiration för ett funkis hus, med tre eller fler plan
Inspiration för ett funkis hus, med tre eller fler plan
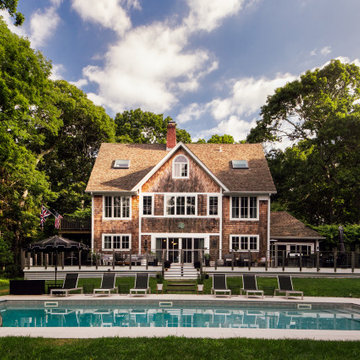
Idéer för att renovera ett maritimt brunt hus, med tre eller fler plan, sadeltak och tak i shingel
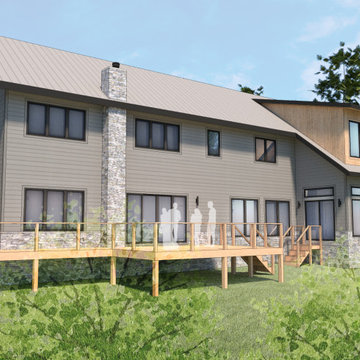
This is an existing cabin on Lake Owen in Northern Wisconsin that has went through an earlier addition in the 1960s. The cabin was in need of overall renovation and their was a desire to expand in order to fit the expanded family that treks to the north woods for summer and winter fun. Due to zoning restriction, the footprint could not be altered except for a 90 square foot addition to create a formal entry off the driveway.
Because of the restrictions on lateral expansion, the addition had to be vertical. The solution to create the different spaces required by the owners was to utilize a saltbox building form to simplify the roof lines and unify the garage with the rest of the home. The main living is located on the ground floor along with the Primary Bedroom suite. The rest of the bedrooms along with an office, gym and Japanese style spa-like bathroom are located on the second floor. Above the garage space is a quilting room, and the attic of the main home is a usable loft space with access from a spiral staircase.
A combination of lap siding and shingle siding is used on the exterior of the building as a nod to the vernacular style of the saltbox home. Cedar slats and accents are used throughout to bring in warmth, and a stone base helps protect the exterior from snow in the winter and ground the structure.
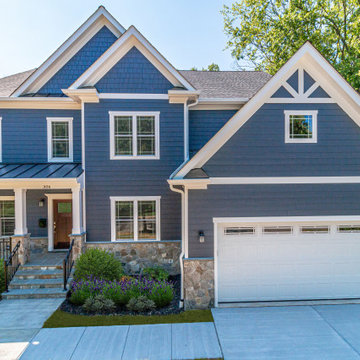
Idéer för ett amerikanskt blått hus, med tre eller fler plan, fiberplattor i betong, sadeltak och tak i shingel
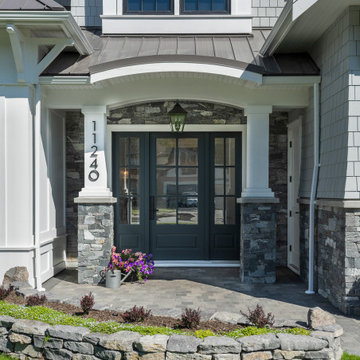
With two teen daughters, a one bathroom house isn’t going to cut it. In order to keep the peace, our clients tore down an existing house in Richmond, BC to build a dream home suitable for a growing family. The plan. To keep the business on the main floor, complete with gym and media room, and have the bedrooms on the upper floor to retreat to for moments of tranquility. Designed in an Arts and Crafts manner, the home’s facade and interior impeccably flow together. Most of the rooms have craftsman style custom millwork designed for continuity. The highlight of the main floor is the dining room with a ridge skylight where ship-lap and exposed beams are used as finishing touches. Large windows were installed throughout to maximize light and two covered outdoor patios built for extra square footage. The kitchen overlooks the great room and comes with a separate wok kitchen. You can never have too many kitchens! The upper floor was designed with a Jack and Jill bathroom for the girls and a fourth bedroom with en-suite for one of them to move to when the need presents itself. Mom and dad thought things through and kept their master bedroom and en-suite on the opposite side of the floor. With such a well thought out floor plan, this home is sure to please for years to come.
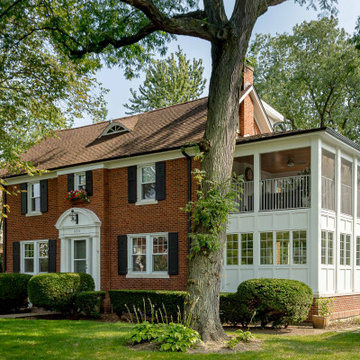
Klassisk inredning av ett mellanstort brunt hus, med tegel, halvvalmat sadeltak, tak med takplattor och tre eller fler plan
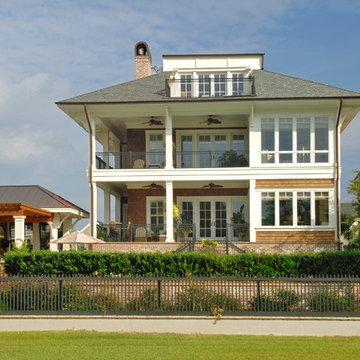
Tripp Smith
Inspiration för stora maritima bruna hus, med tre eller fler plan, valmat tak och tak i mixade material
Inspiration för stora maritima bruna hus, med tre eller fler plan, valmat tak och tak i mixade material

The approach to the house offers a quintessential farm experience. Guests pass through farm fields, barn clusters, expansive meadows, and farm ponds. Nearing the house, a pastoral sheep enclosure provides a friendly and welcoming gesture.
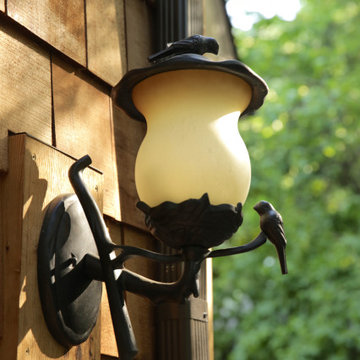
Unique and playful exterior lighting.
Inspiration för mellanstora eklektiska flerfärgade hus, med tre eller fler plan, blandad fasad och mansardtak
Inspiration för mellanstora eklektiska flerfärgade hus, med tre eller fler plan, blandad fasad och mansardtak
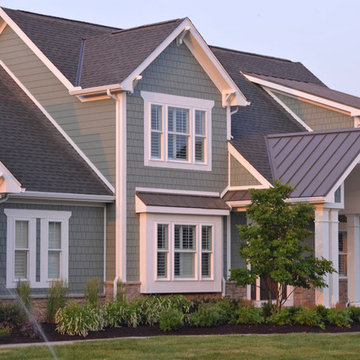
Idéer för vintage gröna hus, med tre eller fler plan, blandad fasad, sadeltak och tak i mixade material
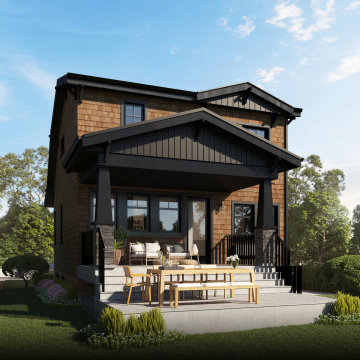
A craftsman style home with a modern take. Sleek stylish roof lines, a blend of old and new materials, and tons of windows and natural lighting to bring it all together.
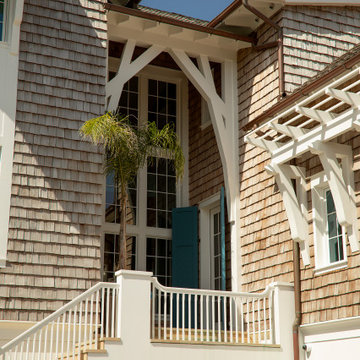
Inspiration för ett stort maritimt brunt hus, med tre eller fler plan, sadeltak och tak i shingel
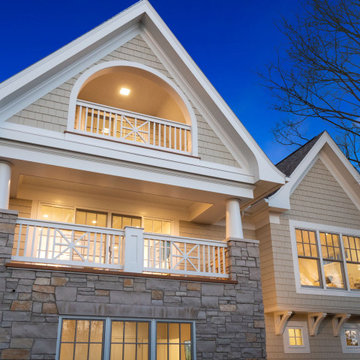
Shingle details and handsome stone accents give this traditional carriage house the look of days gone by while maintaining all of the convenience of today. The goal for this home was to maximize the views of the lake and this three-story home does just that. With multi-level porches and an abundance of windows facing the water. The exterior reflects character, timelessness, and architectural details to create a traditional waterfront home.
The exterior details include curved gable rooflines, crown molding, limestone accents, cedar shingles, arched limestone head garage doors, corbels, and an arched covered porch. Objectives of this home were open living and abundant natural light. This waterfront home provides space to accommodate entertaining, while still living comfortably for two. The interior of the home is distinguished as well as comfortable.
Graceful pillars at the covered entry lead into the lower foyer. The ground level features a bonus room, full bath, walk-in closet, and garage. Upon entering the main level, the south-facing wall is filled with numerous windows to provide the entire space with lake views and natural light. The hearth room with a coffered ceiling and covered terrace opens to the kitchen and dining area.
The best views were saved on the upper level for the master suite. Third-floor of this traditional carriage house is a sanctuary featuring an arched opening covered porch, two walk-in closets, and an en suite bathroom with a tub and shower.
Round Lake carriage house is located in Charlevoix, Michigan. Round lake is the best natural harbor on Lake Michigan. Surrounded by the City of Charlevoix, it is uniquely situated in an urban center, but with access to thousands of acres of the beautiful waters of northwest Michigan. The lake sits between Lake Michigan to the west and Lake Charlevoix to the east.
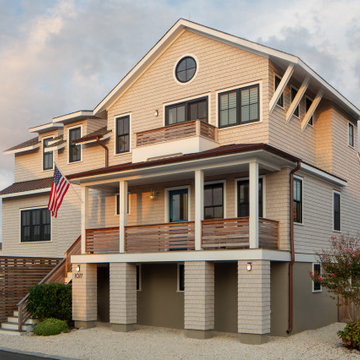
Front Elevation
Bild på ett mellanstort maritimt beige hus, med tre eller fler plan och sadeltak
Bild på ett mellanstort maritimt beige hus, med tre eller fler plan och sadeltak
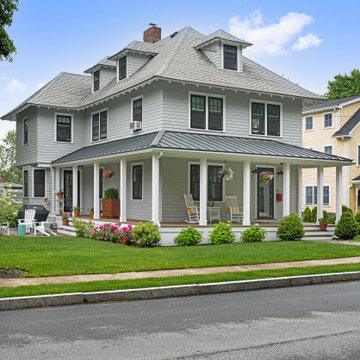
Idéer för stora funkis grå hus, med tre eller fler plan, valmat tak och tak i shingel
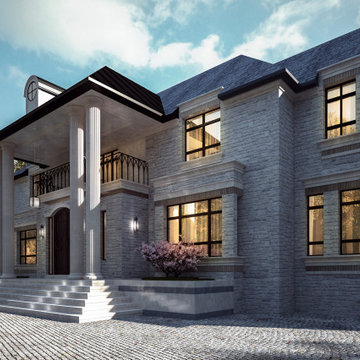
Exterior View of the House
Foto på ett mycket stort vintage grått hus, med tre eller fler plan, sadeltak och tak i shingel
Foto på ett mycket stort vintage grått hus, med tre eller fler plan, sadeltak och tak i shingel
688 foton på hus, med tre eller fler plan
5