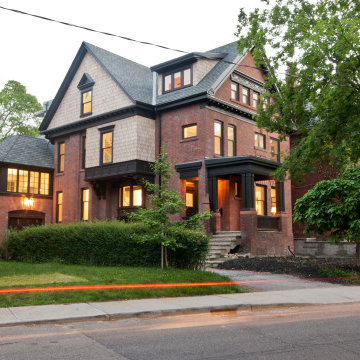688 foton på hus, med tre eller fler plan
Sortera efter:
Budget
Sortera efter:Populärt i dag
41 - 60 av 688 foton
Artikel 1 av 3
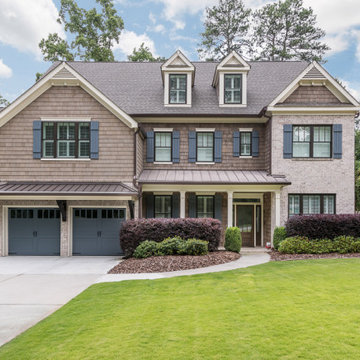
Our clients longed for a home theatre and a dedicated work out space. We designed an addition to their home that would give them all of the extra living space they needed and it looks like it has always been part of their home.
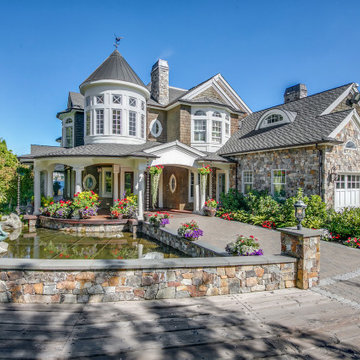
Dive into luxury from the largest dock on Lake Sammamish. An everyday oasis destined for an exhilarating way of life on 177’ of lakefront bound by architectural precision, tumbling waterfalls & a rare indoor-outdoor infinity edge pool. Meticulously crafted to host a few, or a few hundred with a casually elegant lake house charm. Whether marveling in secret spaces, floating down the lazy river or serving up volleyball on your private beach, an everlasting spirit of discovery happily resides here.
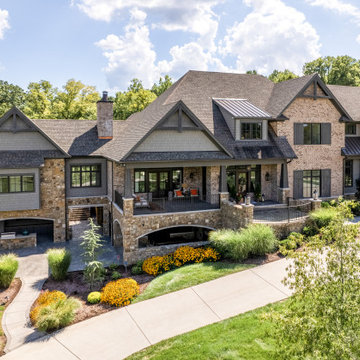
Architecture: Noble Johnson Architects
Interior Design: Rachel Hughes - Ye Peddler
Photography: Studiobuell | Garett Buell
Idéer för mycket stora vintage hus, med tre eller fler plan, blandad fasad och sadeltak
Idéer för mycket stora vintage hus, med tre eller fler plan, blandad fasad och sadeltak
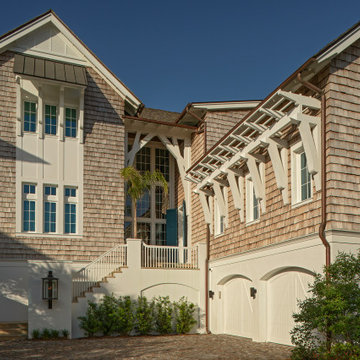
Idéer för ett stort maritimt brunt hus, med tre eller fler plan, sadeltak och tak i shingel
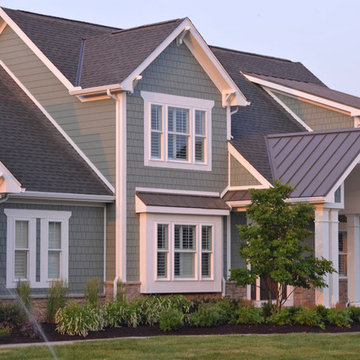
Idéer för vintage gröna hus, med tre eller fler plan, blandad fasad, sadeltak och tak i mixade material
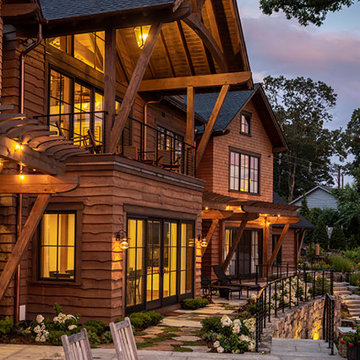
Idéer för ett mycket stort rustikt brunt hus, med tre eller fler plan, sadeltak och tak i mixade material
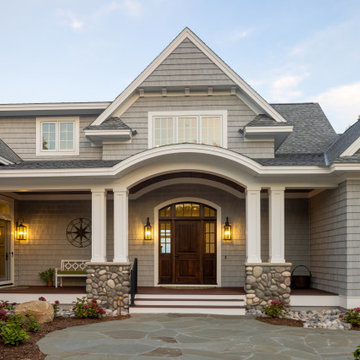
Our clients were relocating from the upper peninsula to the lower peninsula and wanted to design a retirement home on their Lake Michigan property. The topography of their lot allowed for a walk out basement which is practically unheard of with how close they are to the water. Their view is fantastic, and the goal was of course to take advantage of the view from all three levels. The positioning of the windows on the main and upper levels is such that you feel as if you are on a boat, water as far as the eye can see. They were striving for a Hamptons / Coastal, casual, architectural style. The finished product is just over 6,200 square feet and includes 2 master suites, 2 guest bedrooms, 5 bathrooms, sunroom, home bar, home gym, dedicated seasonal gear / equipment storage, table tennis game room, sauna, and bonus room above the attached garage. All the exterior finishes are low maintenance, vinyl, and composite materials to withstand the blowing sands from the Lake Michigan shoreline.
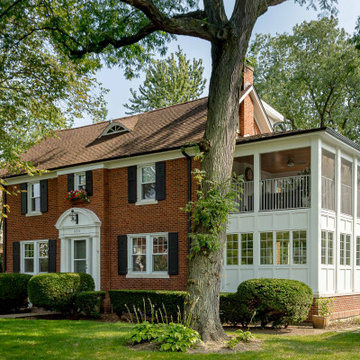
Klassisk inredning av ett mellanstort brunt hus, med tegel, halvvalmat sadeltak, tak med takplattor och tre eller fler plan
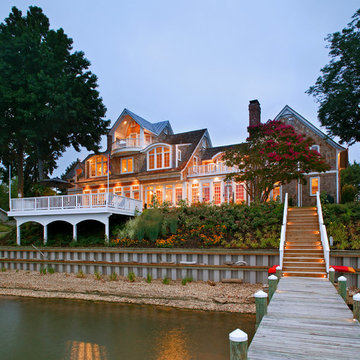
John Jenkins-Photography-Image Source, Inc.
Idéer för stora vintage bruna trähus, med tre eller fler plan, valmat tak och tak i shingel
Idéer för stora vintage bruna trähus, med tre eller fler plan, valmat tak och tak i shingel

VISION AND NEEDS:
Our client came to us with a vision for their dream house for their growing family with three young children. This was their second attempt at getting the right design. The first time around, after working with an out-of-state online architect, they could not achieve the level of quality they wanted. McHugh delivered a home with higher quality design.
MCHUGH SOLUTION:
The Shingle/Dutch Colonial Design was our client's dream home style. Their priorities were to have a home office for both parents. Ample living space for kids and friends, along with outdoor space and a pool. Double sink bathroom for the kids and a master bedroom with bath for the parents. Despite being close a flood zone, clients could have a fully finished basement with 9ft ceilings and a full attic. Because of the higher water table, the first floor was considerably above grade. To soften the ascent of the front walkway, we designed planters around the stairs, leading up to the porch.
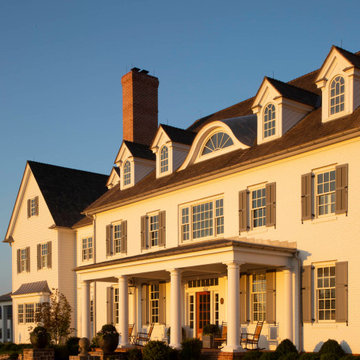
The front elevation of the home features a traditional-style exterior with front porch columns, symmetrical windows and rooflines, and a curved eyebrow dormers, an element that is also present on nearly all of the accessory structures

Inredning av ett klassiskt stort blått hus, med tre eller fler plan, fiberplattor i betong, sadeltak och tak i shingel
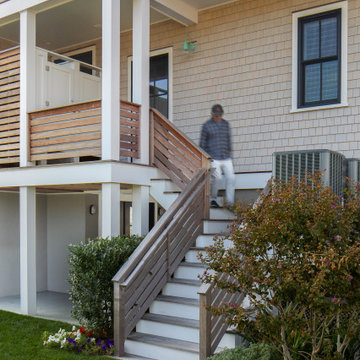
East Elevation
Idéer för mellanstora maritima beige hus, med tre eller fler plan, sadeltak och tak i shingel
Idéer för mellanstora maritima beige hus, med tre eller fler plan, sadeltak och tak i shingel
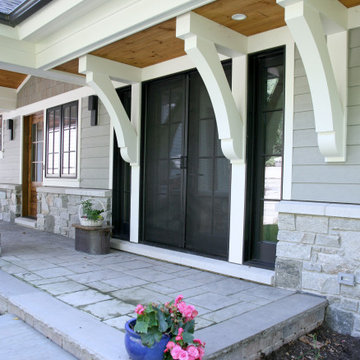
The painted haunches paired with the stained wood celilng on the front porch are loaded with character, and offer an inviting welcome to the lake.
Inredning av ett maritimt mellanstort grått hus, med tre eller fler plan, blandad fasad och tak i mixade material
Inredning av ett maritimt mellanstort grått hus, med tre eller fler plan, blandad fasad och tak i mixade material
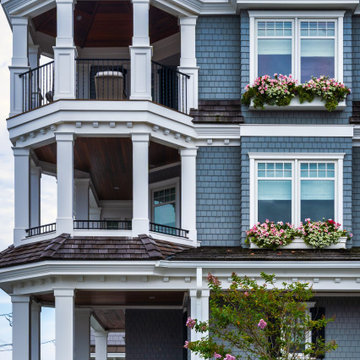
Idéer för att renovera ett stort maritimt grönt hus, med tre eller fler plan, mansardtak och tak i shingel
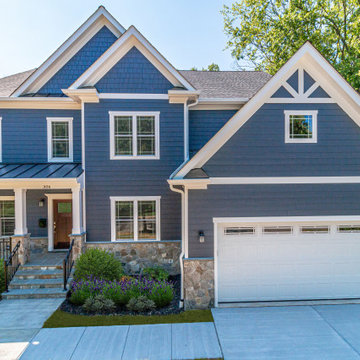
Idéer för ett amerikanskt blått hus, med tre eller fler plan, fiberplattor i betong, sadeltak och tak i shingel
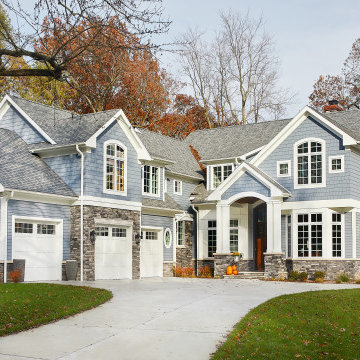
Craftsman style lake house with blue shake and stone accents
Photo by Ashley Avila Photography
Maritim inredning av ett stort blått hus, med tre eller fler plan, sadeltak, tak i shingel och blandad fasad
Maritim inredning av ett stort blått hus, med tre eller fler plan, sadeltak, tak i shingel och blandad fasad
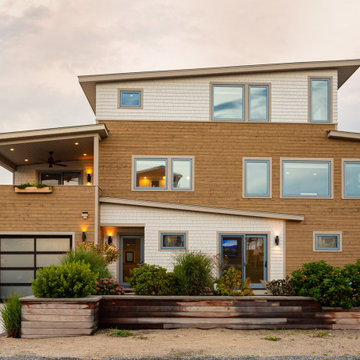
Idéer för att renovera ett maritimt brunt hus, med tre eller fler plan och pulpettak
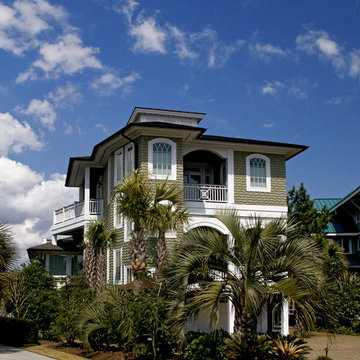
Beautiful remodel on Wrightsville Beach NC
Exempel på ett stort maritimt grönt hus, med tre eller fler plan, valmat tak och tak i shingel
Exempel på ett stort maritimt grönt hus, med tre eller fler plan, valmat tak och tak i shingel
688 foton på hus, med tre eller fler plan
3
