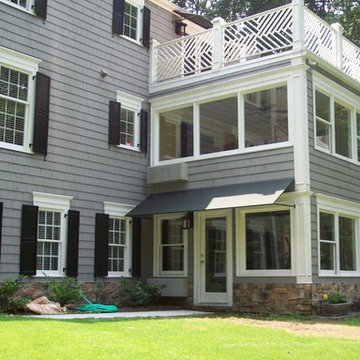688 foton på hus, med tre eller fler plan
Sortera efter:
Budget
Sortera efter:Populärt i dag
121 - 140 av 688 foton
Artikel 1 av 3
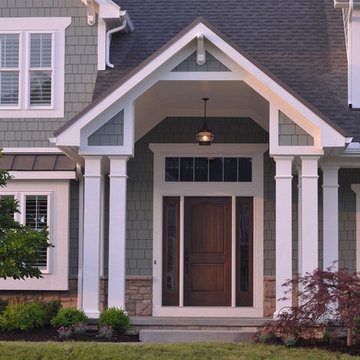
Exempel på ett klassiskt grönt hus, med tre eller fler plan, blandad fasad, sadeltak och tak i mixade material
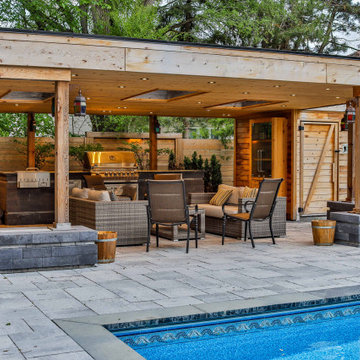
Back Yard Façade
Idéer för att renovera ett stort vintage beige hus, med tre eller fler plan, tegel, sadeltak och tak i shingel
Idéer för att renovera ett stort vintage beige hus, med tre eller fler plan, tegel, sadeltak och tak i shingel
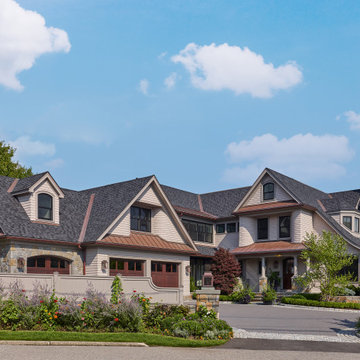
This North Shore residence captures commanding views of the ocean, while maintaining a sense of privacy for the homeowners. Their priorities focused on thoughtful design, evolving from a restoration of a small summer cottage into a new home, well sited on a narrow lot. SV Design worked within the constraints of conservation and a flood zone to create a masterpiece of charm and appeal. The home reflects the tastes of the owners, who remained involved through every step of the process. Natural light is well utilized, the open layout provides ease in entertaining and in day to day living, and the views are captured from assorted vantage points. Personalized accents abound throughout the property--- warm wood flooring, stone accents--- both inside and outside of the home, a kitchen with clean lines and efficient storage space, and a butler’s pantry. The design of the property is aesthetically pleasing, creative, and functional; most of all, it fulfilled the visions of the clients.
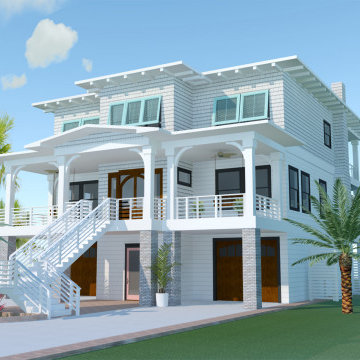
New Build in Santa Rosa County,! approx.. 5,000 sqft, 4 bedroom, 4 full baths, 1 half bath. This beautiful house is on Santa Rosa Sound with access to the water with a private pier and swimming pool.
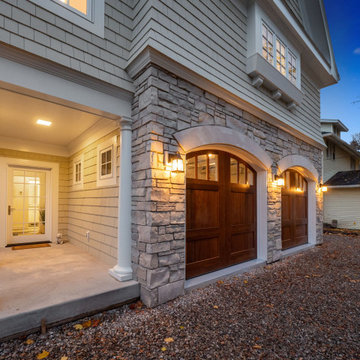
Shingle details and handsome stone accents give this traditional carriage house the look of days gone by while maintaining all of the convenience of today. The goal for this home was to maximize the views of the lake and this three-story home does just that. With multi-level porches and an abundance of windows facing the water. The exterior reflects character, timelessness, and architectural details to create a traditional waterfront home.
The exterior details include curved gable rooflines, crown molding, limestone accents, cedar shingles, arched limestone head garage doors, corbels, and an arched covered porch. Objectives of this home were open living and abundant natural light. This waterfront home provides space to accommodate entertaining, while still living comfortably for two. The interior of the home is distinguished as well as comfortable.
Graceful pillars at the covered entry lead into the lower foyer. The ground level features a bonus room, full bath, walk-in closet, and garage. Upon entering the main level, the south-facing wall is filled with numerous windows to provide the entire space with lake views and natural light. The hearth room with a coffered ceiling and covered terrace opens to the kitchen and dining area.
The best views were saved on the upper level for the master suite. Third-floor of this traditional carriage house is a sanctuary featuring an arched opening covered porch, two walk-in closets, and an en suite bathroom with a tub and shower.
Round Lake carriage house is located in Charlevoix, Michigan. Round lake is the best natural harbor on Lake Michigan. Surrounded by the City of Charlevoix, it is uniquely situated in an urban center, but with access to thousands of acres of the beautiful waters of northwest Michigan. The lake sits between Lake Michigan to the west and Lake Charlevoix to the east.
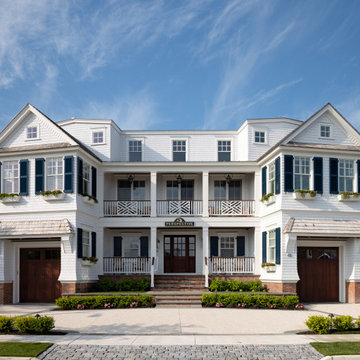
Idéer för att renovera ett stort maritimt vitt hus, med tre eller fler plan, sadeltak och tak i shingel
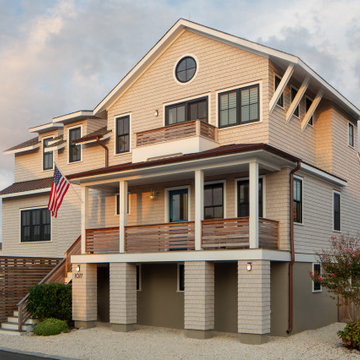
Front Elevation
Bild på ett mellanstort maritimt beige hus, med tre eller fler plan och sadeltak
Bild på ett mellanstort maritimt beige hus, med tre eller fler plan och sadeltak
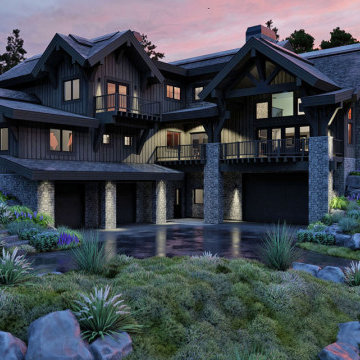
A mountain theme designed, ski-in / ski-out vacation home located in Tamarack Resort, Idaho with heavy timber framing and timber accents.
Inspiration för ett stort rustikt grått hus, med tre eller fler plan, sadeltak och tak i shingel
Inspiration för ett stort rustikt grått hus, med tre eller fler plan, sadeltak och tak i shingel
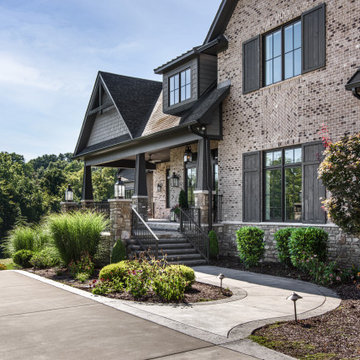
Architecture: Noble Johnson Architects
Interior Design: Rachel Hughes - Ye Peddler
Photography: Studiobuell | Garett Buell
Exempel på ett mycket stort klassiskt hus, med tre eller fler plan, blandad fasad och sadeltak
Exempel på ett mycket stort klassiskt hus, med tre eller fler plan, blandad fasad och sadeltak
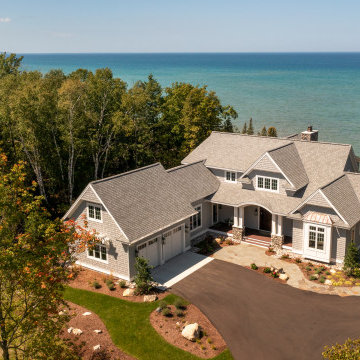
Our clients were relocating from the upper peninsula to the lower peninsula and wanted to design a retirement home on their Lake Michigan property. The topography of their lot allowed for a walk out basement which is practically unheard of with how close they are to the water. Their view is fantastic, and the goal was of course to take advantage of the view from all three levels. The positioning of the windows on the main and upper levels is such that you feel as if you are on a boat, water as far as the eye can see. They were striving for a Hamptons / Coastal, casual, architectural style. The finished product is just over 6,200 square feet and includes 2 master suites, 2 guest bedrooms, 5 bathrooms, sunroom, home bar, home gym, dedicated seasonal gear / equipment storage, table tennis game room, sauna, and bonus room above the attached garage. All the exterior finishes are low maintenance, vinyl, and composite materials to withstand the blowing sands from the Lake Michigan shoreline.
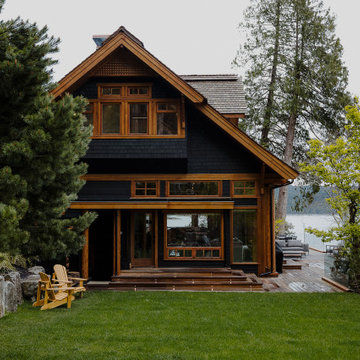
A coastal oasis estate on the remote island of Cortes, this home features luxury upgrades, finishing, stonework, construction updates, landscaping, solar integration, spa area, expansive entertaining deck, and cozy courtyard to reflect our clients vision.
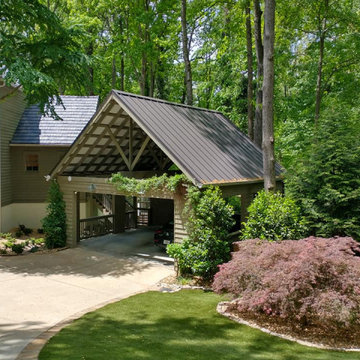
Davinci Shaker Style Roof and Metal Roof
Idéer för stora funkis bruna hus, med tre eller fler plan, blandad fasad, halvvalmat sadeltak och tak i metall
Idéer för stora funkis bruna hus, med tre eller fler plan, blandad fasad, halvvalmat sadeltak och tak i metall
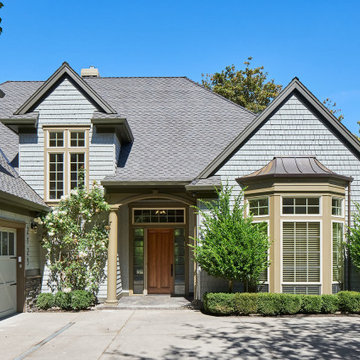
This Lake Oswego home was redesigned from traditional and tired to a unique, whimsical, and relaxed mixture of farmhouse and industrial design. Lots of wood and other natural materials are accented by soft blues and burgundy throughout. The exterior gives an inviting hint to what's inside, with shingle siding, a bay window with copper roof covering, and a carriage style garage door.
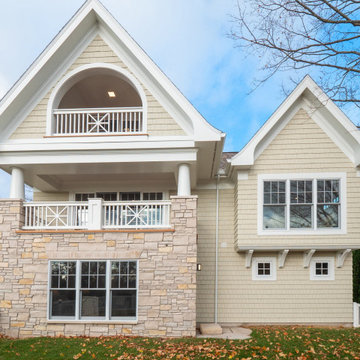
Shingle details and handsome stone accents give this traditional carriage house the look of days gone by while maintaining all of the convenience of today. The goal for this home was to maximize the views of the lake and this three-story home does just that. With multi-level porches and an abundance of windows facing the water. The exterior reflects character, timelessness, and architectural details to create a traditional waterfront home.
The exterior details include curved gable rooflines, crown molding, limestone accents, cedar shingles, arched limestone head garage doors, corbels, and an arched covered porch. Objectives of this home were open living and abundant natural light. This waterfront home provides space to accommodate entertaining, while still living comfortably for two. The interior of the home is distinguished as well as comfortable.
Graceful pillars at the covered entry lead into the lower foyer. The ground level features a bonus room, full bath, walk-in closet, and garage. Upon entering the main level, the south-facing wall is filled with numerous windows to provide the entire space with lake views and natural light. The hearth room with a coffered ceiling and covered terrace opens to the kitchen and dining area.
The best views were saved on the upper level for the master suite. Third-floor of this traditional carriage house is a sanctuary featuring an arched opening covered porch, two walk-in closets, and an en suite bathroom with a tub and shower.
Round Lake carriage house is located in Charlevoix, Michigan. Round lake is the best natural harbor on Lake Michigan. Surrounded by the City of Charlevoix, it is uniquely situated in an urban center, but with access to thousands of acres of the beautiful waters of northwest Michigan. The lake sits between Lake Michigan to the west and Lake Charlevoix to the east.
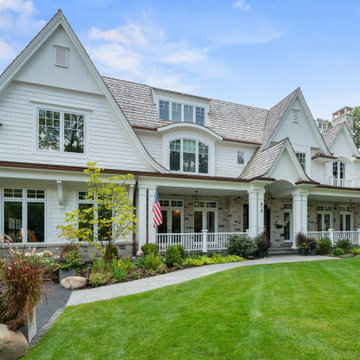
Idéer för mycket stora vintage vita hus, med tre eller fler plan, blandad fasad, sadeltak och tak i shingel
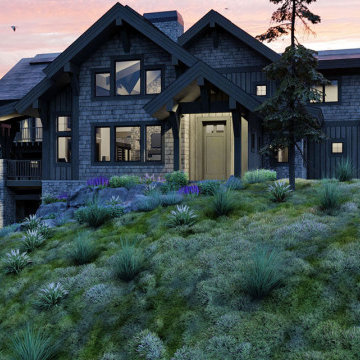
A mountain theme designed, ski-in / ski-out vacation home located in Tamarack Resort, Idaho with heavy timber framing and timber accents.
Inredning av ett rustikt stort grått hus, med tre eller fler plan, sadeltak och tak i shingel
Inredning av ett rustikt stort grått hus, med tre eller fler plan, sadeltak och tak i shingel
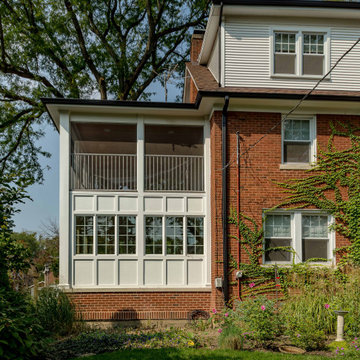
Inredning av ett klassiskt mellanstort brunt hus, med tegel, halvvalmat sadeltak, tak med takplattor och tre eller fler plan
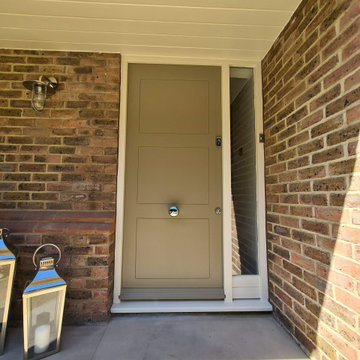
Big exterior repair and tlc work in Cobham Kt11 commissioned by www.midecor.co.uk - work done mainly from ladder due to vast elements around home. Dust free sanded, primed and decorated by hand painting skill. Fully protected and bespoke finish provided.
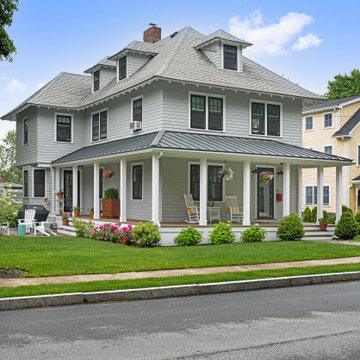
Idéer för stora funkis grå hus, med tre eller fler plan, valmat tak och tak i shingel
688 foton på hus, med tre eller fler plan
7
