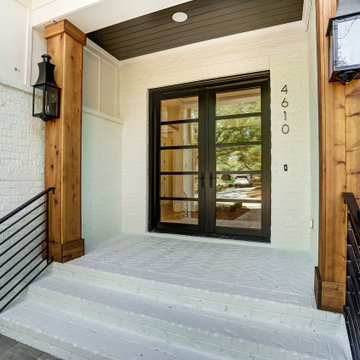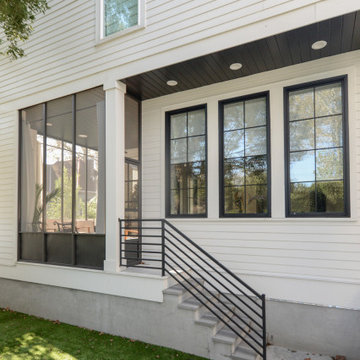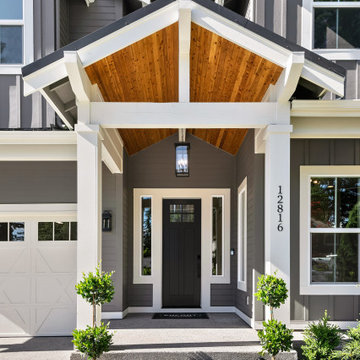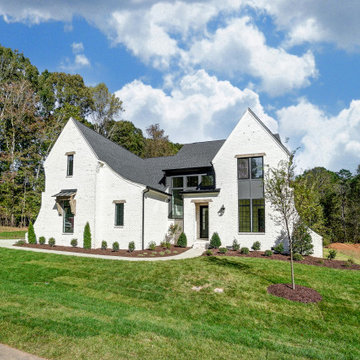4 442 foton på hus, med två våningar
Sortera efter:
Budget
Sortera efter:Populärt i dag
121 - 140 av 4 442 foton
Artikel 1 av 3
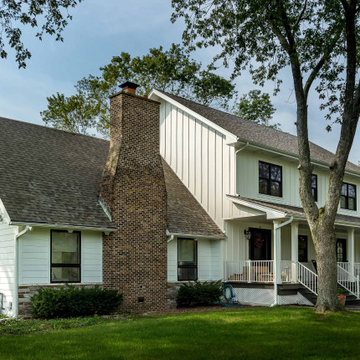
Foto på ett stort lantligt vitt hus, med två våningar, fiberplattor i betong, sadeltak och tak i shingel

Arlington Cape Cod completely gutted, renovated, and added on to.
Inspiration för mellanstora moderna svarta hus, med två våningar, blandad fasad, sadeltak och tak i mixade material
Inspiration för mellanstora moderna svarta hus, med två våningar, blandad fasad, sadeltak och tak i mixade material

The driving force behind this design was the blade wall to the ground floor street elevation, which concealed the house's functionality, leaving an element of mystery whilst featuring decorative patterns within the brickwork.
– DGK Architects
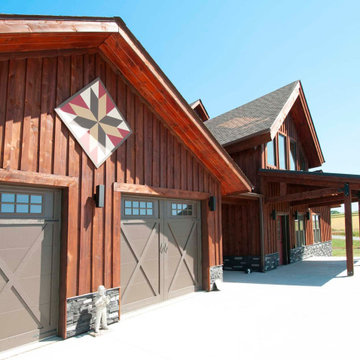
Post and Beam Barn House Kit Exterior
Idéer för att renovera ett rustikt brunt trähus, med två våningar, sadeltak och tak i shingel
Idéer för att renovera ett rustikt brunt trähus, med två våningar, sadeltak och tak i shingel
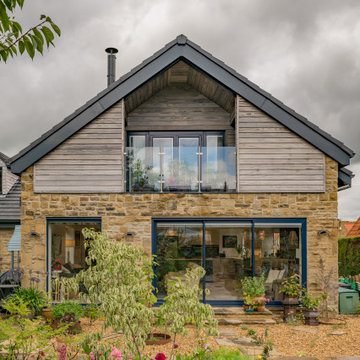
The property was originally a bungalow that had had a loft conversion with 2 bedrooms squeezed in and poor access. The ground floor layout was dated and not functional for how the client wanted to live.
In order to convert the bungalow into a true 2 storey house, we raised the roof and created a new stair and landing / hallway. This allowed the property to have 3 large bedrooms and 2 bathrooms plus an open study area on the first floor.
To the ground floor we created a open plan kitchen-dining-living room, a separate snug, utility, WC and further bedroom with en-suite.
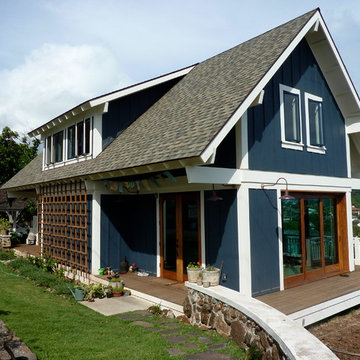
Inredning av ett amerikanskt mellanstort blått hus, med två våningar, sadeltak och tak i shingel
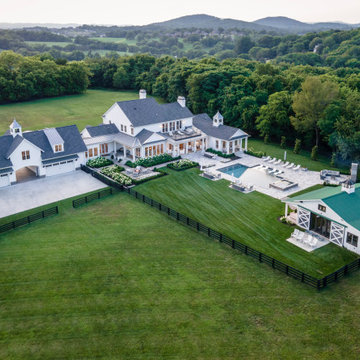
Idéer för ett stort lantligt vitt hus, med två våningar, blandad fasad, sadeltak och tak i mixade material

Large Waterfront Home
Idéer för stora funkis vita hus, med två våningar, tegel, platt tak och tak i metall
Idéer för stora funkis vita hus, med två våningar, tegel, platt tak och tak i metall

Inspiration för stora klassiska grå hus, med två våningar, sadeltak och tak i metall
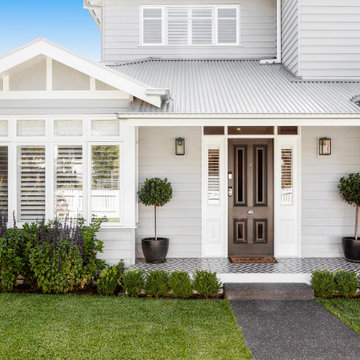
Idéer för att renovera ett stort grått hus, med två våningar, sadeltak och tak i metall
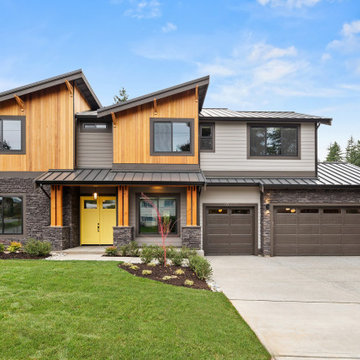
Transitional PNW home with yellow entry door.
Idéer för stora vintage grå hus, med två våningar, blandad fasad, pulpettak och tak i metall
Idéer för stora vintage grå hus, med två våningar, blandad fasad, pulpettak och tak i metall
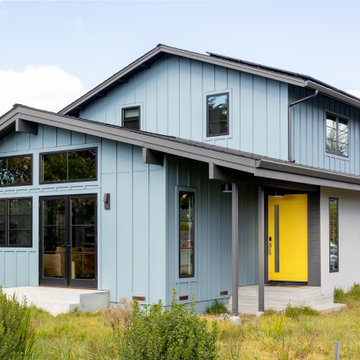
Board and Batten Hardy siding pairs with black Marvin Windows to create a stunning renovation. The renovation includes a second story addition to increase the size and function of the home.

Inspiration för ett mellanstort 60 tals blått hus, med två våningar, stuckatur, valmat tak och tak i shingel

Malibu, CA / Whole Home Remodel / Exterior Remodel
For this exterior home remodeling project, we installed all new windows around the entire home, a complete roof replacement, the re-stuccoing of the entire exterior, replacement of the window trim and fascia, and a fresh exterior paint to finish.
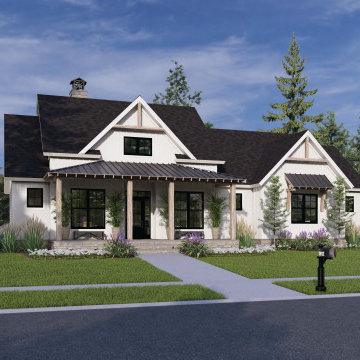
This modern farmhouse design is instantly appealing with a mix of vertical siding and board-and-batten, metal accent roofing, and decorative gable brackets. The interior is equally impressive with a spacious great room with fireplace, island kitchen with pantry, and separate breakfast and dining spaces. Generous front and rear porches extend living outdoors. The master suite is a private oasis with outdoor access, a vaulted ceiling with skylights, a luxurious bathroom, and a walk-in closet. Two additional bedrooms are on the first floor while two bedrooms and a bonus room are upstairs. Find abundant storage in the two-car garage and a mudroom entry with an adjoining utility room.
4 442 foton på hus, med två våningar
7
