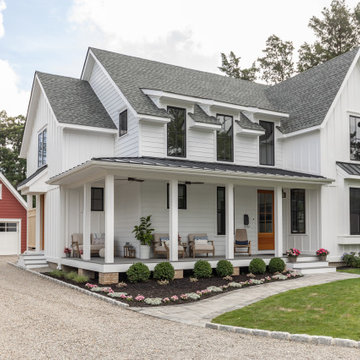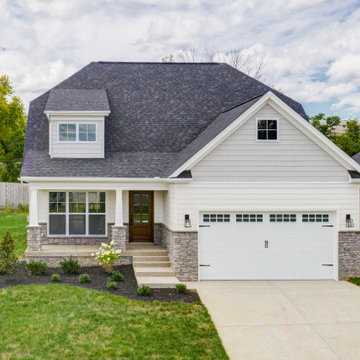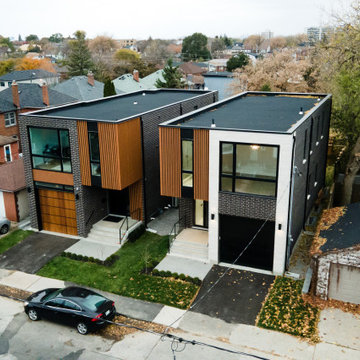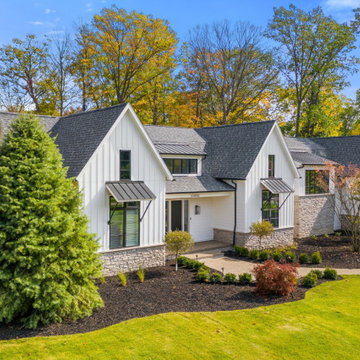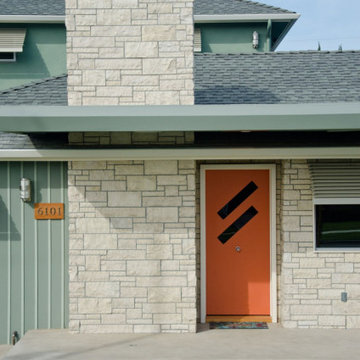4 442 foton på hus, med två våningar
Sortera efter:
Budget
Sortera efter:Populärt i dag
161 - 180 av 4 442 foton
Artikel 1 av 3
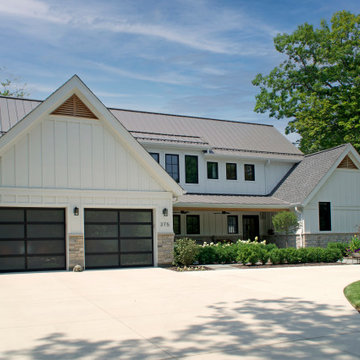
Another view of the front facade, with the entry door visible to the right.
Foto på ett lantligt vitt hus, med två våningar, fiberplattor i betong, sadeltak och tak i metall
Foto på ett lantligt vitt hus, med två våningar, fiberplattor i betong, sadeltak och tak i metall
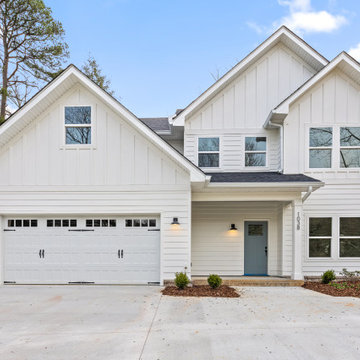
Idéer för ett mellanstort klassiskt vitt hus, med två våningar, fiberplattor i betong, sadeltak och tak i shingel
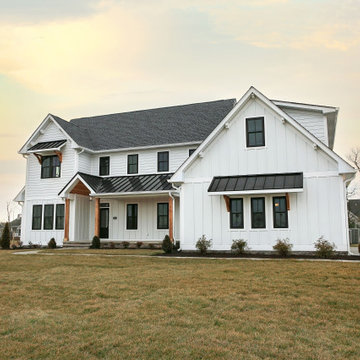
Idéer för ett stort lantligt vitt hus, med två våningar, fiberplattor i betong och sadeltak
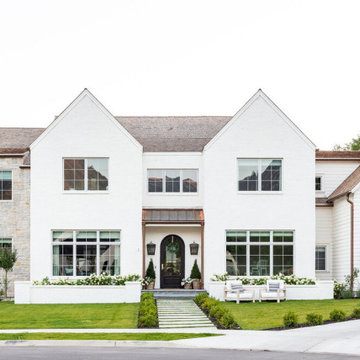
Studio McGee's New McGee Home featuring Tumbled Natural Stones, Painted brick, and Lap Siding.
Bild på ett stort vintage flerfärgat hus, med två våningar, blandad fasad, sadeltak och tak i shingel
Bild på ett stort vintage flerfärgat hus, med två våningar, blandad fasad, sadeltak och tak i shingel
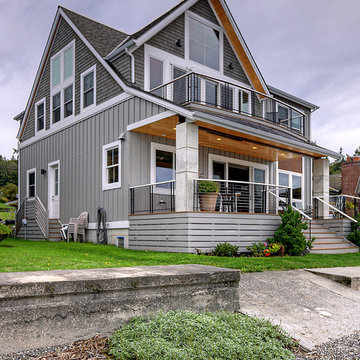
View from Beach.
Idéer för mellanstora maritima grå hus, med två våningar, sadeltak och tak i shingel
Idéer för mellanstora maritima grå hus, med två våningar, sadeltak och tak i shingel
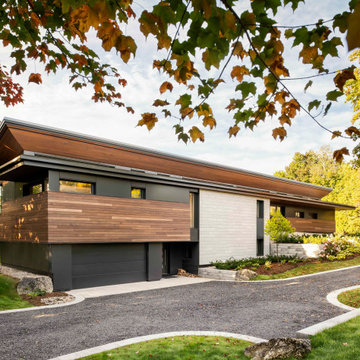
Eugenia Lakehouse was designed for a young family as an all-season property where the family could escape to ski, hike and enjoy the beautiful lake. The design team created a family oasis with a playful undertone. Through the utilization of leading edge Passive House envelop assembly and mechanical system technologies, coupled with honored passive architectural techniques we were able to achieve a net zero energy use resolution for our client’s lake house without sacrificing an inch of their panoramic view of the lake.
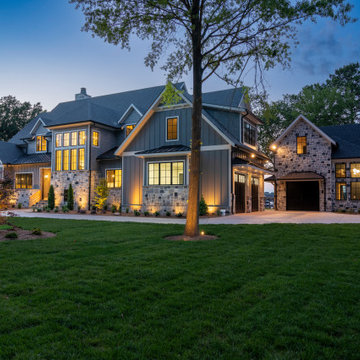
Idéer för mycket stora lantliga grå hus, med två våningar, sadeltak och tak i mixade material

The Goat Shed - Devon.
The house was finished with a grey composite cladding with authentic local stone to ensure the building nestled into the environment well, with a country/rustic appearance with close references to its original site use of an agricultural building.
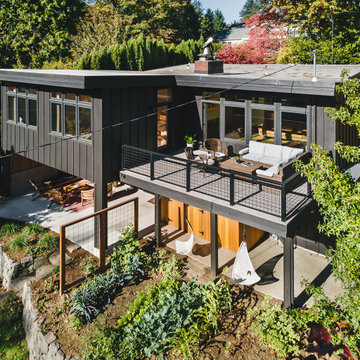
The Portland Heights home of Neil Kelly Company CFO, Dan Watson (and family), gets a modern redesign led by Neil Kelly Portland Design Consultant Michelle Rolens, who has been with the company for nearly 30 years. The project includes an addition, architectural redesign, new siding, windows, paint, and outdoor living spaces.

Idéer för ett mycket stort klassiskt flerfärgat hus, med två våningar, blandad fasad, sadeltak och tak i shingel

Exempel på ett mellanstort minimalistiskt svart hus, med två våningar, metallfasad, sadeltak och tak i metall
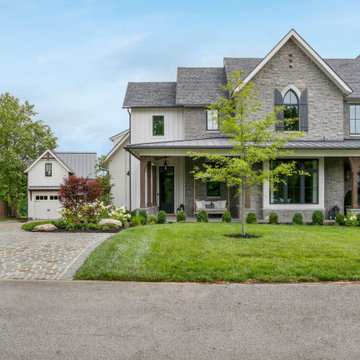
Inredning av ett lantligt stort hus, med två våningar, blandad fasad och tak i mixade material
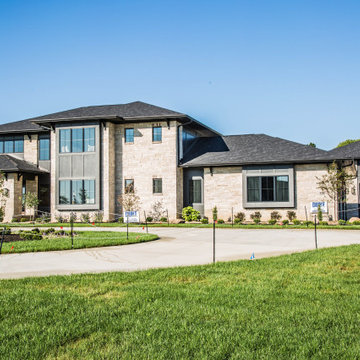
This modern Prairie inspired home features a low pitched roof line and mixed siding materials. This home was the People's Choice Award Winner for the Indianapolis 2021 Home-A-Rama.
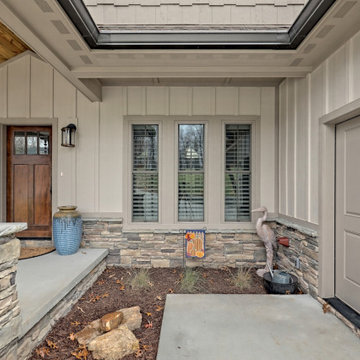
This welcoming Craftsman style home features an angled garage, statement fireplace, open floor plan, and a partly finished basement.
Inspiration för stora amerikanska beige hus, med två våningar, fiberplattor i betong, sadeltak och tak i shingel
Inspiration för stora amerikanska beige hus, med två våningar, fiberplattor i betong, sadeltak och tak i shingel
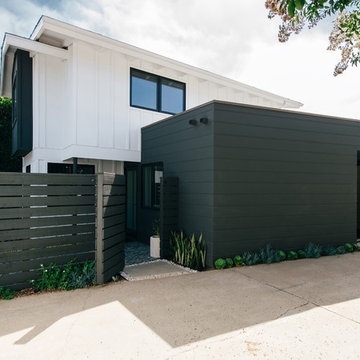
an asymmetrical modernist addition at the side houses an additional bedroom and provides new access into the home from the side yard and driveway
Idéer för att renovera ett litet funkis vitt hus, med två våningar, blandad fasad, platt tak och tak i mixade material
Idéer för att renovera ett litet funkis vitt hus, med två våningar, blandad fasad, platt tak och tak i mixade material
4 442 foton på hus, med två våningar
9
