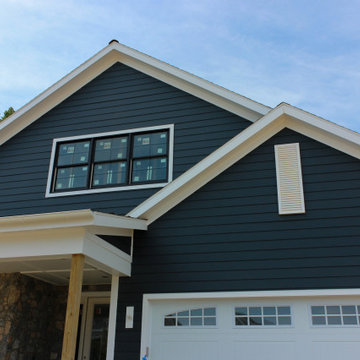4 442 foton på hus, med två våningar
Sortera efter:
Budget
Sortera efter:Populärt i dag
101 - 120 av 4 442 foton
Artikel 1 av 3
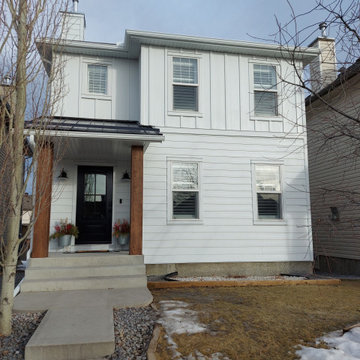
James Hardie Cedarmill Select 8.25" Siding in Arctic White to Main Level, James Hardie Board and Batten in Arctic White to Upper Level. James Hardie Trim in Arctic White. New North Star Black Door. LUX Panel Columns in Knotty Teak, Wayne Building Products Metal Lab Portico Roof in Black. (21-3431)
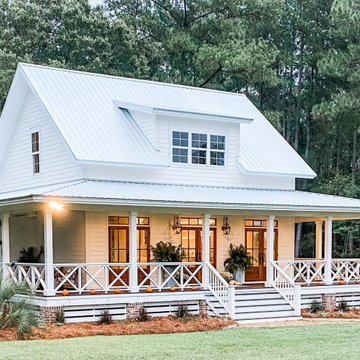
Idéer för mellanstora lantliga vita hus, med två våningar och fiberplattor i betong
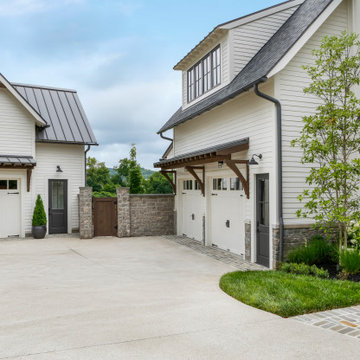
Inspiration för stora lantliga hus, med två våningar, blandad fasad och tak i mixade material
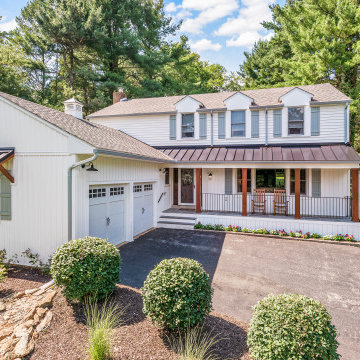
Idéer för att renovera ett stort lantligt vitt hus, med två våningar, tak i mixade material och sadeltak

The owners of this beautiful home and property discovered talents of the Fred Parker Company "Design-Build" team on Houzz.com. Their dream was to completely restore and renovate an old barn into a new luxury guest house for parties and to accommodate their out of town family / / This photo features Pella French doors, stone base columns, and large flagstone walk.

A Scandinavian modern home in Shorewood, Minnesota with simple gable roof forms, black exterior, patio overlooking a nearby lake, and expansive windows.
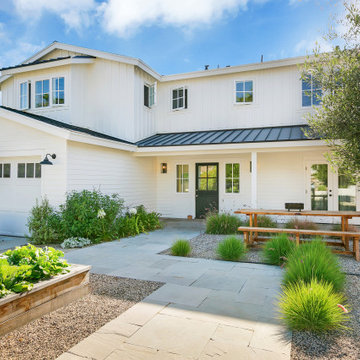
Idéer för mellanstora lantliga vita hus, med två våningar, sadeltak och tak i metall
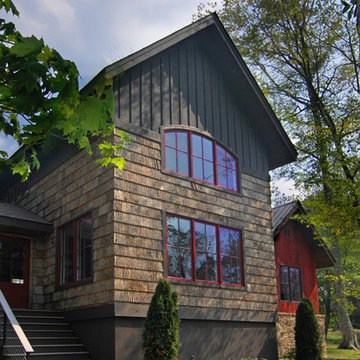
Bark House Shingle Siding and Reclaimed Barnwood Siding, photo by Todd Bush
Idéer för ett rustikt trähus, med två våningar
Idéer för ett rustikt trähus, med två våningar
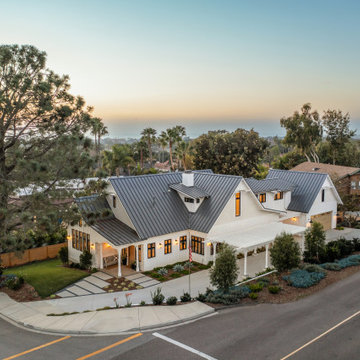
Magnolia - Carlsbad, California
3,000+ sf two-story home, four bedrooms, 3.5 baths, plus a connected two-stall garage/ exercise space with bonus room above.
Magnolia is a significant transformation of the owner's childhood home. Features like the steep 12:12 metal roofs softening to 3:12 pitches; soft arch-shaped Doug-fir beams; custom-designed double gable brackets; exaggerated beam extensions; a detached arched/ louvered carport marching along the front of the home; an expansive rear deck with beefy brick bases with quad columns, large protruding arched beams; an arched louvered structure centered on an outdoor fireplace; cased out openings, detailed trim work throughout the home; and many other architectural features have created a unique and elegant home along Highland Ave. in Carlsbad, California.
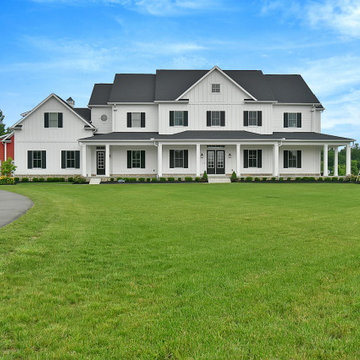
Inspiration för lantliga vita hus, med två våningar, fiberplattor i betong och tak i shingel

Guest House
Idéer för ett litet lantligt hus, med två våningar, metallfasad, platt tak och tak i metall
Idéer för ett litet lantligt hus, med två våningar, metallfasad, platt tak och tak i metall
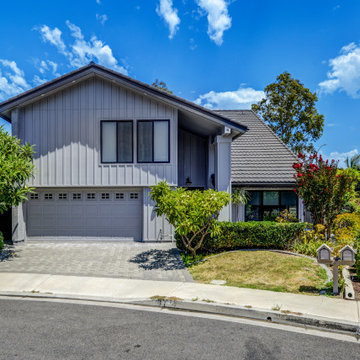
Front driveway complete house remodel
Bild på ett stort grått hus, med två våningar, metallfasad, sadeltak och tak i shingel
Bild på ett stort grått hus, med två våningar, metallfasad, sadeltak och tak i shingel
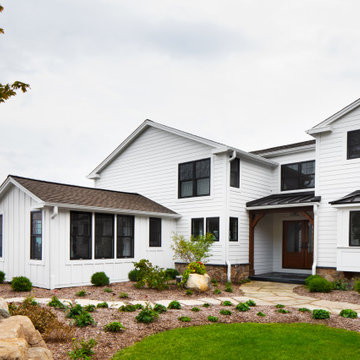
Beautiful rich stain sets the mood in Townline Road creating a cozy feel in this beachside remodel with old cottage flair. Our favorite features of this home are the mixed metal lighting, shiplap accents, oversized windows to enhance the lakefront view, and large custom beams in the living room. We’ve restored and recreated this lovely beach side home for this family to enjoy for years to come.

Inredning av ett lantligt litet vitt hus, med två våningar, metallfasad, sadeltak och tak i metall
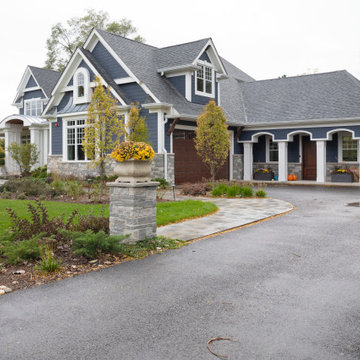
Idéer för blå hus, med två våningar, blandad fasad, sadeltak och tak i shingel
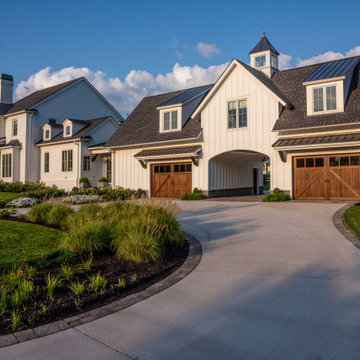
Lantlig inredning av ett stort vitt hus, med två våningar, blandad fasad, sadeltak och tak i mixade material
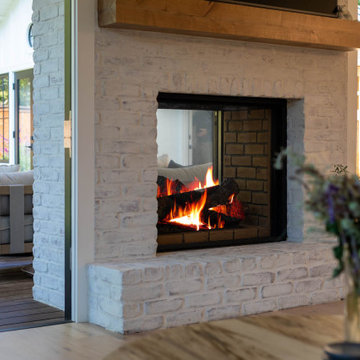
Farmhouse Modern home with horizontal and batten and board white siding and gray/black raised seam metal roofing and black windows.
Exempel på ett mellanstort lantligt vitt hus, med två våningar, valmat tak och tak i metall
Exempel på ett mellanstort lantligt vitt hus, med två våningar, valmat tak och tak i metall

A for-market house finished in 2021. The house sits on a narrow, hillside lot overlooking the Square below.
photography: Viktor Ramos
Bild på ett mellanstort lantligt vitt hus, med två våningar, fiberplattor i betong och tak i mixade material
Bild på ett mellanstort lantligt vitt hus, med två våningar, fiberplattor i betong och tak i mixade material
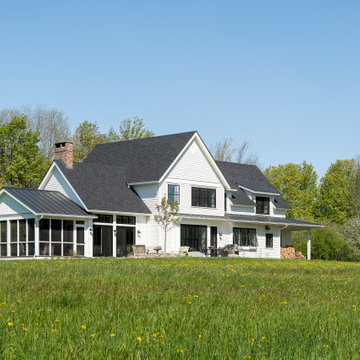
Exempel på ett mellanstort lantligt vitt hus, med två våningar, sadeltak och tak i shingel
4 442 foton på hus, med två våningar
6
