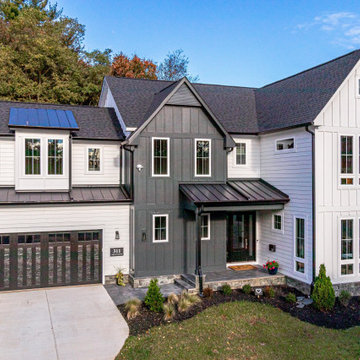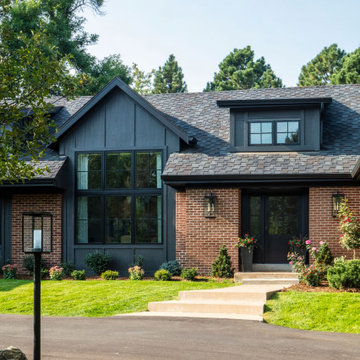4 442 foton på hus, med två våningar
Sortera efter:
Budget
Sortera efter:Populärt i dag
21 - 40 av 4 442 foton
Artikel 1 av 3

Skysight Photography
Idéer för att renovera ett stort lantligt vitt trähus, med två våningar
Idéer för att renovera ett stort lantligt vitt trähus, med två våningar

Durston Saylor
Inspiration för stora klassiska svarta trähus, med två våningar och sadeltak
Inspiration för stora klassiska svarta trähus, med två våningar och sadeltak

DRM Design Group provided Landscape Architecture services for a Local Austin, Texas residence. We worked closely with Redbud Custom Homes and Tim Brown Architecture to create a custom low maintenance- low water use contemporary landscape design. This Eco friendly design has a simple and crisp look with great contrasting colors that really accentuate the existing trees.
www.redbudaustin.com
www.timbrownarch.com

環境につながる家
本敷地は、古くからの日本家屋が立ち並ぶ、地域の一角を宅地分譲された土地です。
道路と敷地は、2.5mほどの高低差があり、程よく自然が残された敷地となっています。
道路との高低差があるため、周囲に対して圧迫感のでない建物計画をする必要がありました。そのため道路レベルにガレージを設け、建物と一体化した意匠と屋根形状にすることにより、なるべく自然とまじわるように設計しました。
ガレージからエントランスまでは、自然石を利用した階段を設け、自然と馴染むよう設計することにより、違和感なく高低差のある敷地を建物までアプローチすることがでます。
エントランスからは、裏庭へ抜ける道を設け、ガレージから裏庭までの心地よい小道が
続いています。
道路面にはあまり開口を設けず、内部に入ると共に裏庭への開いた空間へと繋がるダイニング・リビングスペースを設けています。
敷地横には、里道があり、生活道路となっているため、プライバシーも守りつつ、採光を
取り入れ、裏庭へと繋がる計画としています。
また、2階のスペースからは、山々や桜が見える空間がありこの場所をフリースペースとして家族の居場所としました。
要所要所に心地よい居場所を設け、外部環境へと繋げることにより、どこにいても
外を感じられる心地よい空間となりました。

Inspiration för stora lantliga vita hus, med två våningar, blandad fasad, sadeltak och tak i mixade material

「赤坂台の家」アプローチ
Inredning av ett mellanstort svart hus, med två våningar, sadeltak och tak i metall
Inredning av ett mellanstort svart hus, med två våningar, sadeltak och tak i metall

Pacific Northwest Traditional Gable Two Story Home 3,617 SqFt, 4 Bedrooms, 3.5 Baths, 3-Car Garage, Guest Suite on Main Floor, Multi-Generational Living

A Scandinavian modern home in Shorewood, Minnesota with simple gable roof forms and black exterior. The entry has been sided with Resysta, a durable rainscreen material that is natural in appearance.

Idéer för att renovera ett stort amerikanskt blått hus, med två våningar, sadeltak och tak i shingel

GHG Builders
Andersen 100 Series Windows
Andersen A-Series Doors
Bild på ett stort lantligt grått hus, med två våningar, sadeltak och tak i metall
Bild på ett stort lantligt grått hus, med två våningar, sadeltak och tak i metall

DRM Design Group provided Landscape Architecture services for a Local Austin, Texas residence. We worked closely with Redbud Custom Homes and Tim Brown Architecture to create a custom low maintenance- low water use contemporary landscape design. This Eco friendly design has a simple and crisp look with great contrasting colors that really accentuate the existing trees.
www.redbudaustin.com
www.timbrownarch.com

Inredning av ett industriellt stort beige hus, med två våningar, fiberplattor i betong, sadeltak och tak i metall

Full exterior remodel in Spokane with James Hardie ColorPlus Board and Batten and Lap siding in Iron Grey. All windows were replaced with Milgard Trinsic series in Black for a contemporary look. We also installed a natural stone in 3 spots with new porch posts and pre-finished tongue and groove pine on the porch ceiling.

Bild på ett stort vintage svart hus, med två våningar, sadeltak och tak i mixade material

Black and white exterior for modern scandinavian farmhouse.
Inspiration för lantliga flerfärgade hus, med två våningar och blandad fasad
Inspiration för lantliga flerfärgade hus, med två våningar och blandad fasad

The main body of the house, running east / west with a 40 degree roof pitch, roof windows and dormers makes up the primary accommodation with a 1 & 3/4 storey massing. The garage and rear lounge create an additional wrap around form on the north east corner while the living room forms a gabled extrusion on the south face of the main body. The living area takes advantage of sunlight throughout the day thanks to a large glazed gable. This gable, along with other windows, allow light to penetrate deep into the plan throughout the year, particularly in the winter months when natural daylight is limited.
Materials are used to purposely break up the elevations and emphasise changes in use or projections from the main, white house facade. The large projections accommodating the garage and open plan living area are wrapped in Quartz Grey Zinc Standing Seam roofing and cladding which continues to wrap around the rear corner extrusion off the main building. Vertical larch cladding with mid grey vacuum coating is used to differentiate smaller projections from the main form. The principal entrance, dormers and the external wall to the rear lounge provide a contrasting break in materials between the extruded forms and the different purpose of the spaces within.

Modern Farmhouse with black and white board and batten siding, stone watertable,
Foto på ett mellanstort lantligt vitt hus, med två våningar och fiberplattor i betong
Foto på ett mellanstort lantligt vitt hus, med två våningar och fiberplattor i betong
4 442 foton på hus, med två våningar
2


