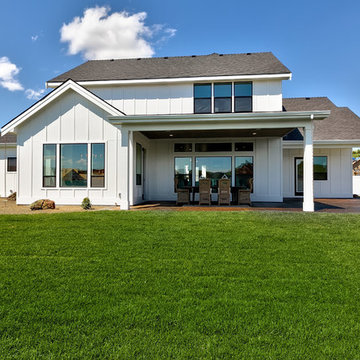4 442 foton på hus, med två våningar
Sortera efter:
Budget
Sortera efter:Populärt i dag
141 - 160 av 4 442 foton
Artikel 1 av 3

The modern materials revitalize the 100-year old house while respecting the historic shape and vernacular of the area.
Foto på ett litet funkis svart hus, med två våningar, metallfasad, valmat tak och tak i metall
Foto på ett litet funkis svart hus, med två våningar, metallfasad, valmat tak och tak i metall

Inredning av ett modernt litet grått hus, med två våningar, blandad fasad, sadeltak och tak i metall
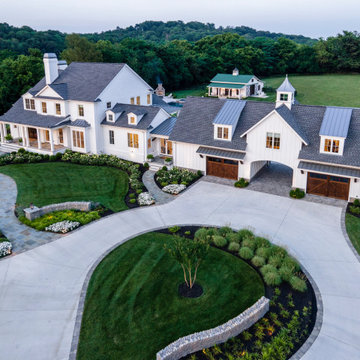
Inredning av ett lantligt stort vitt hus, med två våningar, blandad fasad, sadeltak och tak i mixade material
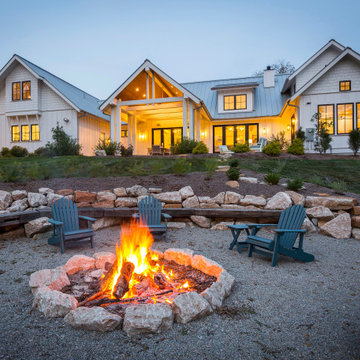
Bild på ett lantligt vitt hus, med fiberplattor i betong, sadeltak, tak i metall och två våningar
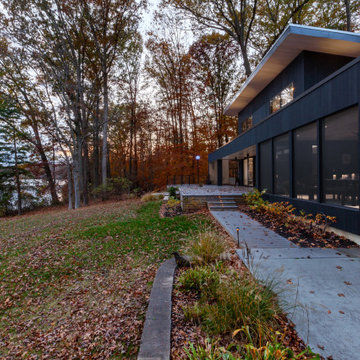
Auto court view of major renovation project at Lake Lemon in Unionville, IN - HAUS | Architecture For Modern Lifestyles - Christopher Short - Derek Mills - WERK | Building Modern
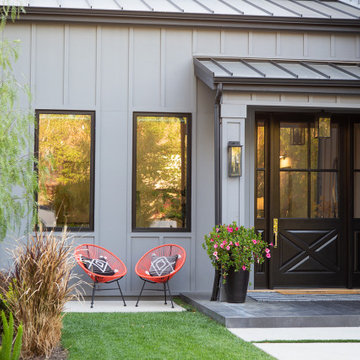
Exterior of the home gets a fun shot of color against the grey and black color palette. Brighter colors here say a friendly "hello" to arriving guests.
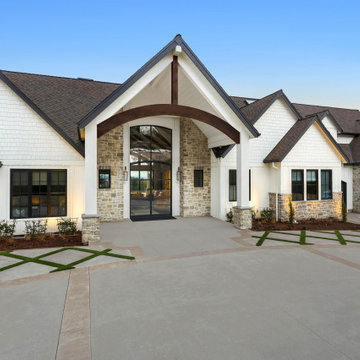
Inredning av ett mycket stort vitt hus, med två våningar, sadeltak och tak i shingel

Inspired by the traditional Scandinavian architectural vernacular, we adopted various design elements and further expressed them with a robust materiality palette in a more contemporary manner.
– DGK Architects
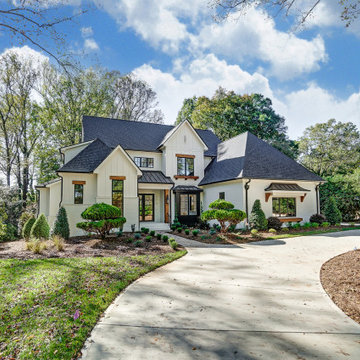
Idéer för att renovera ett stort lantligt vitt hus, med två våningar, sadeltak och tak i shingel
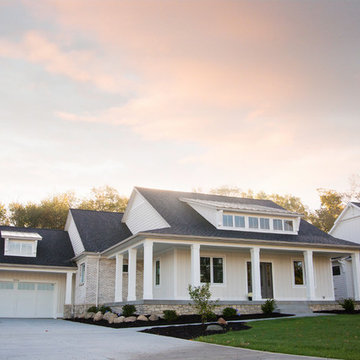
This home is full of clean lines, soft whites and grey, & lots of built-in pieces. Large entry area with message center, dual closets, custom bench with hooks and cubbies to keep organized. Living room fireplace with shiplap, custom mantel and cabinets, and white brick.

Dog run
Idéer för att renovera ett mycket stort lantligt vitt hus, med två våningar, metallfasad och tak i metall
Idéer för att renovera ett mycket stort lantligt vitt hus, med två våningar, metallfasad och tak i metall
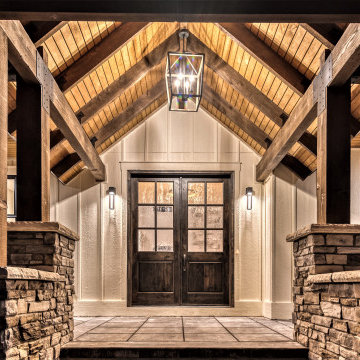
Timber entry into modern farmhome
Exempel på ett stort lantligt vitt hus, med två våningar, blandad fasad, sadeltak och tak i metall
Exempel på ett stort lantligt vitt hus, med två våningar, blandad fasad, sadeltak och tak i metall
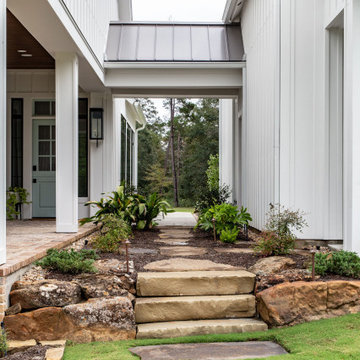
Inredning av ett lantligt stort vitt hus, med två våningar, fiberplattor i betong, valmat tak och tak i shingel
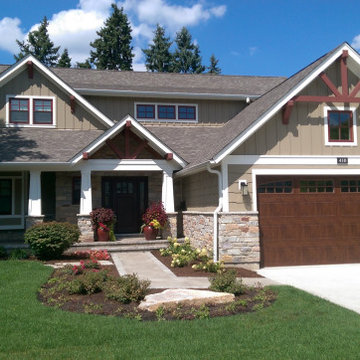
Idéer för att renovera ett mellanstort amerikanskt beige hus, med två våningar, fiberplattor i betong, sadeltak och tak i shingel
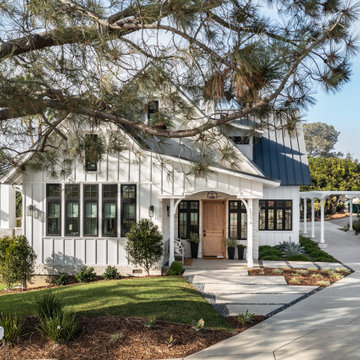
Magnolia - Carlsbad, CA
3,000+ sf two-story home, 4 bedrooms, 3.5 baths, plus a connected two-stall garage/ exercise space with bonus room above.
Magnolia is a significant transformation of the owner's childhood home. Features like the steep 12:12 metal roofs softening to 3:12 pitches; soft arch-shaped doug fir beams; custom-designed double gable brackets; exaggerated beam extensions; a detached arched/ louvered carport marching along the front of the home; an expansive rear deck with beefy brick bases with quad columns, large protruding arched beams; an arched louvered structure centered on an outdoor fireplace; cased out openings, detailed trim work throughout the home; and many other architectural features have created a unique and elegant home along Highland Ave. in Carlsbad, CA.
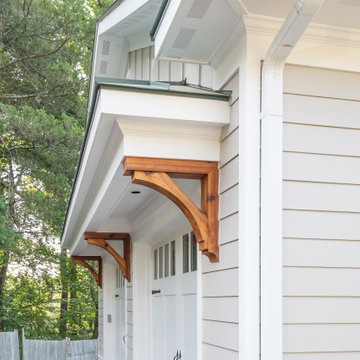
Custom remodel and build in the heart of Ruxton, Maryland. The foundation was kept and Eisenbrandt Companies remodeled the entire house with the design from Andy Niazy Architecture. A beautiful combination of painted brick and hardy siding, this home was built to stand the test of time. Accented with standing seam roofs and board and batten gambles. Custom garage doors with wood corbels. Marvin Elevate windows with a simplistic grid pattern. Blue stone walkway with old Carolina brick as its border. Versatex trim throughout.
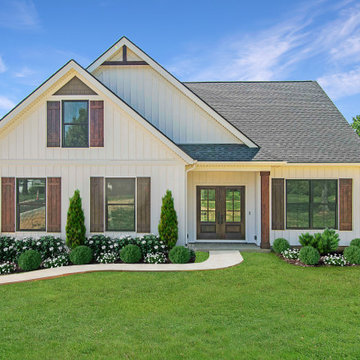
Inspiration för ett stort lantligt vitt hus, med två våningar, blandad fasad, sadeltak och tak i shingel
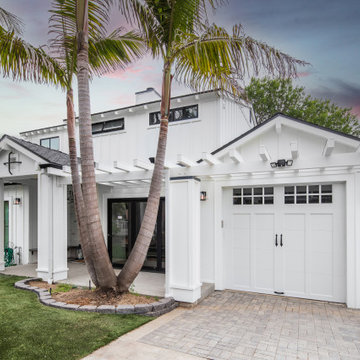
Inspiration för ett stort lantligt vitt hus, med två våningar, sadeltak och tak i shingel

This white house with a swimming pool would be perfect for families. This house is situated outside the noisy city and surrounded by green trees and nature. ⠀
4 442 foton på hus, med två våningar
8
