5 604 foton på hus, med valmat tak
Sortera efter:
Budget
Sortera efter:Populärt i dag
41 - 60 av 5 604 foton
Artikel 1 av 3

Brick & Siding Façade
Bild på ett mellanstort retro blått hus, med två våningar, fiberplattor i betong, valmat tak och tak i mixade material
Bild på ett mellanstort retro blått hus, med två våningar, fiberplattor i betong, valmat tak och tak i mixade material

Удивительным образом дом отлично вписался в окружающий ландшафт.
Idéer för att renovera ett mellanstort funkis brunt hus, med två våningar, tegel, valmat tak och tak i metall
Idéer för att renovera ett mellanstort funkis brunt hus, med två våningar, tegel, valmat tak och tak i metall
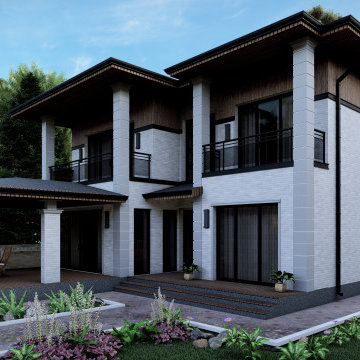
Inredning av ett mellanstort vitt hus, med två våningar, valmat tak och tak i shingel

Restored front facade to remove the enclosed porch, rebuild the front fence and tessellated entry path. New paint colours and landscaping.
Idéer för mellanstora funkis flerfärgade hus, med allt i ett plan, valmat tak, tak med takplattor och stuckatur
Idéer för mellanstora funkis flerfärgade hus, med allt i ett plan, valmat tak, tak med takplattor och stuckatur

This mid-century ranch-style home in Pasadena, CA underwent a complete interior remodel and exterior face-lift-- including this vibrant cyan entry door with reeded glass panels and teak post wrap and address element.
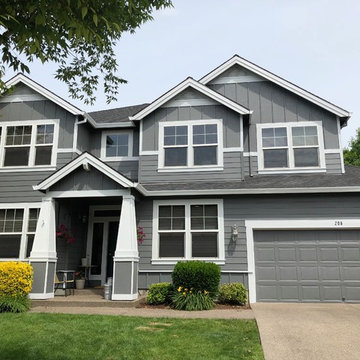
Exempel på ett stort amerikanskt grått hus, med två våningar, vinylfasad, valmat tak och tak i shingel
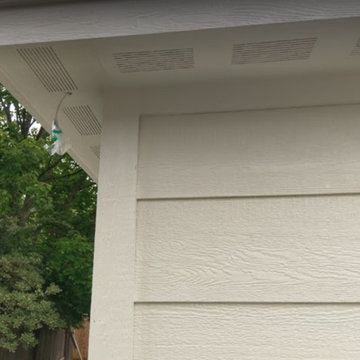
Side of garage. This Houston Texas area homeowner hired Texas Home Exteriors to install new LP SmartSide 50 year siding for their home. It looks great! We are honored to have worked with them! They also took advantage of our 1% Texas EZ Pay financing for this home improvement project.

Builder: Brad DeHaan Homes
Photographer: Brad Gillette
Every day feels like a celebration in this stylish design that features a main level floor plan perfect for both entertaining and convenient one-level living. The distinctive transitional exterior welcomes friends and family with interesting peaked rooflines, stone pillars, stucco details and a symmetrical bank of windows. A three-car garage and custom details throughout give this compact home the appeal and amenities of a much-larger design and are a nod to the Craftsman and Mediterranean designs that influenced this updated architectural gem. A custom wood entry with sidelights match the triple transom windows featured throughout the house and echo the trim and features seen in the spacious three-car garage. While concentrated on one main floor and a lower level, there is no shortage of living and entertaining space inside. The main level includes more than 2,100 square feet, with a roomy 31 by 18-foot living room and kitchen combination off the central foyer that’s perfect for hosting parties or family holidays. The left side of the floor plan includes a 10 by 14-foot dining room, a laundry and a guest bedroom with bath. To the right is the more private spaces, with a relaxing 11 by 10-foot study/office which leads to the master suite featuring a master bath, closet and 13 by 13-foot sleeping area with an attractive peaked ceiling. The walkout lower level offers another 1,500 square feet of living space, with a large family room, three additional family bedrooms and a shared bath.
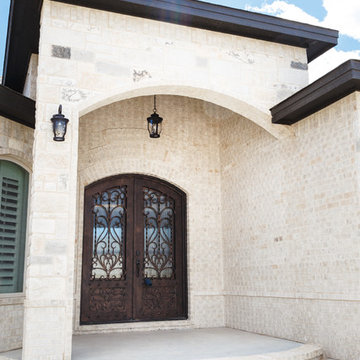
ArkonLabs
Idéer för ett stort klassiskt vitt hus, med allt i ett plan, tegel, valmat tak och tak i shingel
Idéer för ett stort klassiskt vitt hus, med allt i ett plan, tegel, valmat tak och tak i shingel
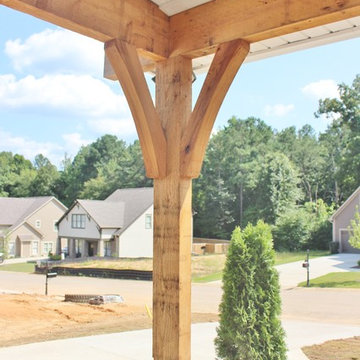
Brentwood plan at Spring Valley
Idéer för att renovera ett mellanstort vintage vitt hus, med allt i ett plan, tegel och valmat tak
Idéer för att renovera ett mellanstort vintage vitt hus, med allt i ett plan, tegel och valmat tak
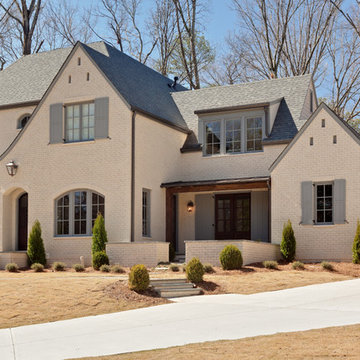
Klassisk inredning av ett mellanstort beige hus, med två våningar, tegel och valmat tak

Close up of the entry
Inspiration för ett mellanstort 50 tals beige hus, med två våningar, valmat tak och tak i shingel
Inspiration för ett mellanstort 50 tals beige hus, med två våningar, valmat tak och tak i shingel

In the quite streets of southern Studio city a new, cozy and sub bathed bungalow was designed and built by us.
The white stucco with the blue entrance doors (blue will be a color that resonated throughout the project) work well with the modern sconce lights.
Inside you will find larger than normal kitchen for an ADU due to the smart L-shape design with extra compact appliances.
The roof is vaulted hip roof (4 different slopes rising to the center) with a nice decorative white beam cutting through the space.
The bathroom boasts a large shower and a compact vanity unit.
Everything that a guest or a renter will need in a simple yet well designed and decorated garage conversion.

Charles Davis Smith, AIA
Inredning av ett 50 tals mellanstort beige hus, med allt i ett plan, tegel, valmat tak och tak i metall
Inredning av ett 50 tals mellanstort beige hus, med allt i ett plan, tegel, valmat tak och tak i metall
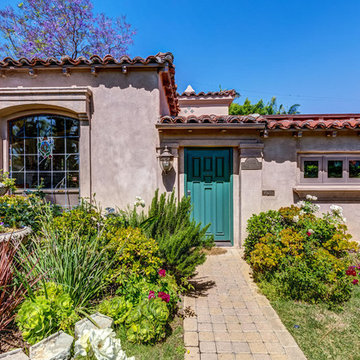
Design by Inchoate Architecture, LLC
Construction by DaVinci Builders
Photos by Brian Reitz, Creative Vision Studios
Photos by Inchoate
Idéer för ett mellanstort klassiskt brunt hus, med allt i ett plan, stuckatur, valmat tak och tak med takplattor
Idéer för ett mellanstort klassiskt brunt hus, med allt i ett plan, stuckatur, valmat tak och tak med takplattor
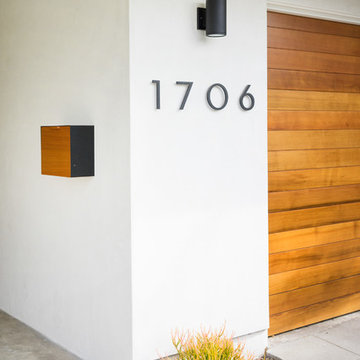
Lane Dittoe Photographs
[FIXE] design house interors
Idéer för mellanstora retro vita hus, med allt i ett plan, stuckatur, valmat tak och tak i shingel
Idéer för mellanstora retro vita hus, med allt i ett plan, stuckatur, valmat tak och tak i shingel
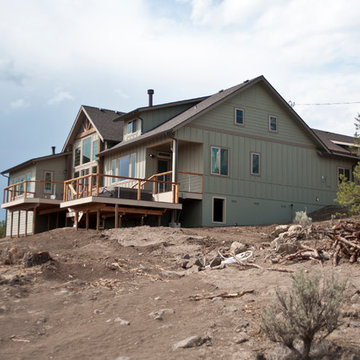
Custom home on a hillside surrounded by Junipers and sagebrush. This home features gorgeous stone counter tops with two-tone cabinets. Bathrooms are all tiled with modern porcelain and glass tiles featuring niches and in-wall cabinetry for candles and other bathroom accessories. The vaulted great room features an overlooking balcony with wrought iron railing and a large fireplace wrapped in stone quarried nearby.
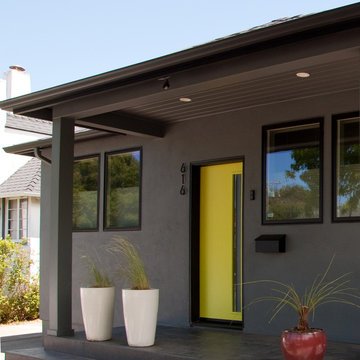
Idéer för att renovera ett mellanstort funkis grått hus, med allt i ett plan, stuckatur, valmat tak och tak i shingel
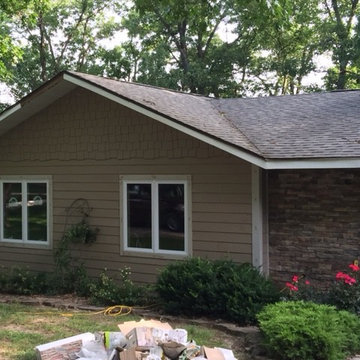
Inspiration för mellanstora klassiska beige hus, med allt i ett plan, blandad fasad, valmat tak och tak i shingel
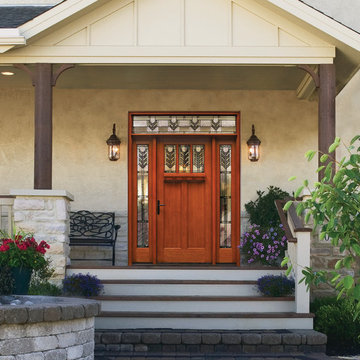
Inredning av ett klassiskt mellanstort beige hus, med stuckatur, valmat tak, tak i shingel och allt i ett plan
5 604 foton på hus, med valmat tak
3