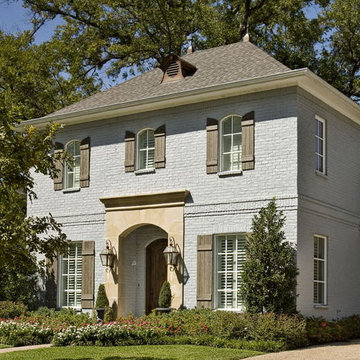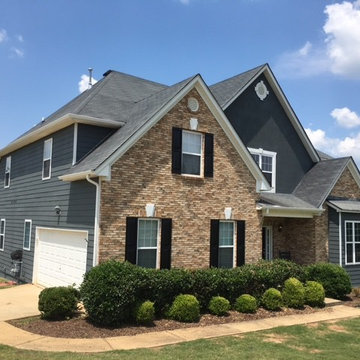5 604 foton på hus, med valmat tak
Sortera efter:
Budget
Sortera efter:Populärt i dag
101 - 120 av 5 604 foton
Artikel 1 av 3
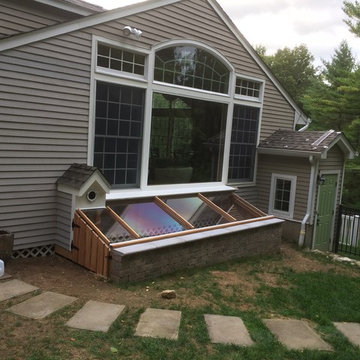
Indoor-outdoor dog run for 2 small dogs to be able to be outside to relieve themselves without being vulnerable to foxes, coyotes and bobcats.
Inspiration för ett mellanstort amerikanskt grått hus, med allt i ett plan, valmat tak och tak i mixade material
Inspiration för ett mellanstort amerikanskt grått hus, med allt i ett plan, valmat tak och tak i mixade material
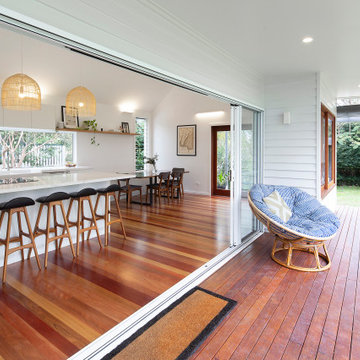
Idéer för ett mellanstort modernt vitt hus, med allt i ett plan, valmat tak och tak i mixade material
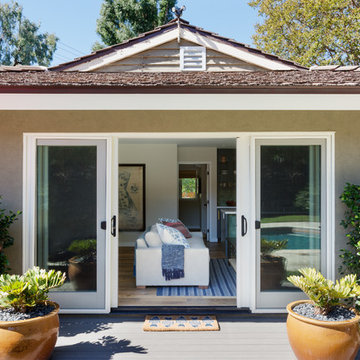
Hive LA Home toured this pool house in San Marino when it was being used as guest quarters, home office, and storage area. One bed, two tiny bathrooms (huh?) and a teeny tiny kitchenette, the space was not functional. Marrying the clients’ east coast ‘Hamptons’ aesthetic with the rich California architectural history of the neighborhood Hive LA Home made a space for both working and entertaining. New custom built-ins make plenty of office storage. A new kitchenette for hosting gatherings. Hive LA Home hid a pull out in the custom sofa that lets this little pool house sleep 6! Family-friendly materials throughout keep it from being too fussy: you can still saddle up to the bar in your wet towel for a margarita. Cheers!
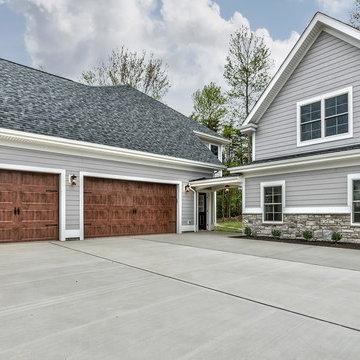
pearl gray sided home with stone water table and a separate cottage home connected by a breezeway
Inredning av ett klassiskt stort grått hus, med två våningar, fiberplattor i betong, valmat tak och tak i shingel
Inredning av ett klassiskt stort grått hus, med två våningar, fiberplattor i betong, valmat tak och tak i shingel
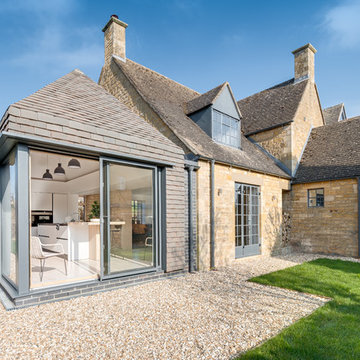
Tiled Pavilion at the arts & crafts house.
Photo Credit: Design Storey Architects
Inspiration för ett stort vintage beige hus, med två våningar, valmat tak, tak med takplattor och stuckatur
Inspiration för ett stort vintage beige hus, med två våningar, valmat tak, tak med takplattor och stuckatur
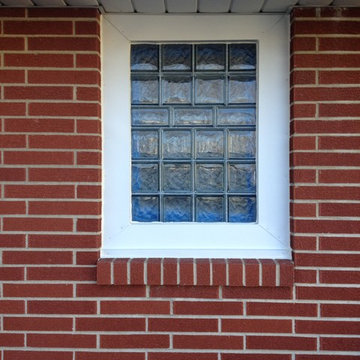
glass block window and maintenance free aluminum window trim
Inspiration för små moderna röda hus, med allt i ett plan, tegel, valmat tak och tak i shingel
Inspiration för små moderna röda hus, med allt i ett plan, tegel, valmat tak och tak i shingel
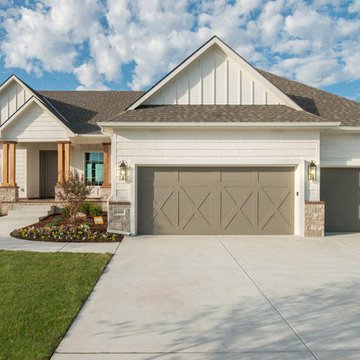
Shane Organ Photo
Idéer för mellanstora lantliga vita hus i flera nivåer, med fiberplattor i betong och valmat tak
Idéer för mellanstora lantliga vita hus i flera nivåer, med fiberplattor i betong och valmat tak
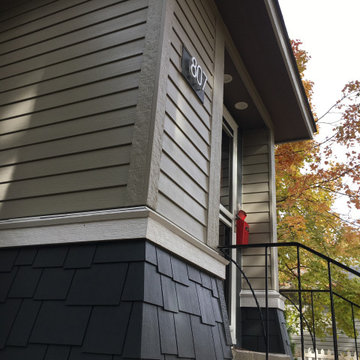
Exterior remodel of a great S. Hill Craftsman home. On this project we removed the original wood lap with lead-based paint according to EPA standards, and installed fresh new James Hardie ColorPlus lap, trim, soffit, and shake. A very sophisticated palette was incorporated using Iron Gray shake, 6.25" Monterrey Taupe plank and trim, an Arctic White belly band and fascia as well as a Timber Bark 24" vented soffit.
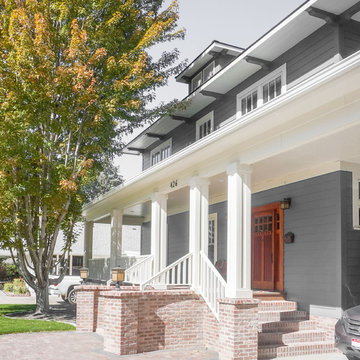
Idéer för ett mellanstort grått hus, med tre eller fler plan, fiberplattor i betong, valmat tak och tak i shingel
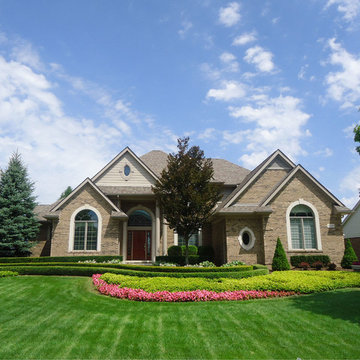
The front landscape on this home was installed when the home was newly built in 2004. 8 years later, it still looks perfect.
Klassisk inredning av ett mellanstort brunt hus, med allt i ett plan, tegel och valmat tak
Klassisk inredning av ett mellanstort brunt hus, med allt i ett plan, tegel och valmat tak
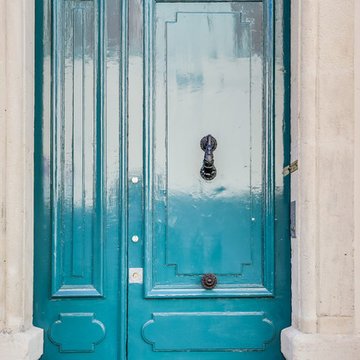
Crédits Photo : Shoootin
Idéer för att renovera ett mellanstort vintage beige hus, med två våningar, blandad fasad och valmat tak
Idéer för att renovera ett mellanstort vintage beige hus, med två våningar, blandad fasad och valmat tak
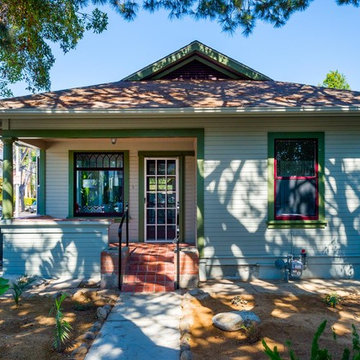
Beach town cottage complete transformation in Santa Barbara
Idéer för små maritima gröna trähus, med allt i ett plan och valmat tak
Idéer för små maritima gröna trähus, med allt i ett plan och valmat tak
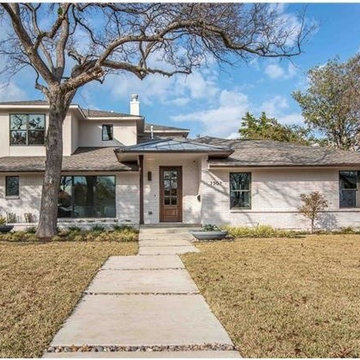
Inspiration för mellanstora klassiska vita hus, med två våningar, tegel och valmat tak
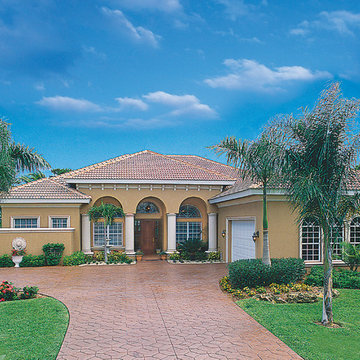
Front Elevation at Night. The Sater Design Collection's luxury, Mediterranean home plan "Kinsey" (Plan #6756). saterdesign.com
Idéer för att renovera ett mellanstort medelhavsstil beige hus, med allt i ett plan, stuckatur och valmat tak
Idéer för att renovera ett mellanstort medelhavsstil beige hus, med allt i ett plan, stuckatur och valmat tak
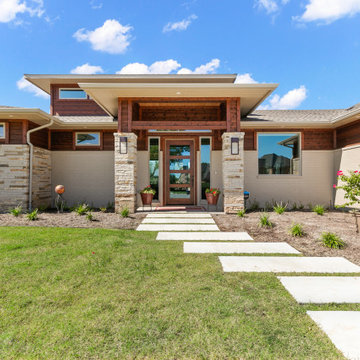
Featuring eye-catching forward-facing contemporary garage doors, this home makes the most of it's location in all the right ways. A center tower with clerestory windows elevates the whole design, and the sleek front entry tower invite you to come inside.
Exterior materials: painted brick, manufactured stone, cedar siding, architectural composite shingles.
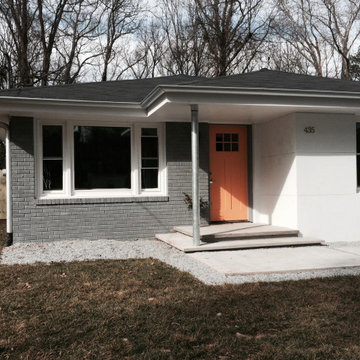
Exempel på ett litet klassiskt oranget hus, med allt i ett plan, tegel och valmat tak
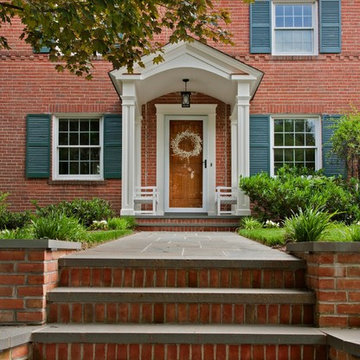
The proper balance and symmetry of the front Portico designed by the studios at Upton Architecture, LLC. creates a warm and inviting entrance to this Kensington Colonial.

Builder: Brad DeHaan Homes
Photographer: Brad Gillette
Every day feels like a celebration in this stylish design that features a main level floor plan perfect for both entertaining and convenient one-level living. The distinctive transitional exterior welcomes friends and family with interesting peaked rooflines, stone pillars, stucco details and a symmetrical bank of windows. A three-car garage and custom details throughout give this compact home the appeal and amenities of a much-larger design and are a nod to the Craftsman and Mediterranean designs that influenced this updated architectural gem. A custom wood entry with sidelights match the triple transom windows featured throughout the house and echo the trim and features seen in the spacious three-car garage. While concentrated on one main floor and a lower level, there is no shortage of living and entertaining space inside. The main level includes more than 2,100 square feet, with a roomy 31 by 18-foot living room and kitchen combination off the central foyer that’s perfect for hosting parties or family holidays. The left side of the floor plan includes a 10 by 14-foot dining room, a laundry and a guest bedroom with bath. To the right is the more private spaces, with a relaxing 11 by 10-foot study/office which leads to the master suite featuring a master bath, closet and 13 by 13-foot sleeping area with an attractive peaked ceiling. The walkout lower level offers another 1,500 square feet of living space, with a large family room, three additional family bedrooms and a shared bath.
5 604 foton på hus, med valmat tak
6
