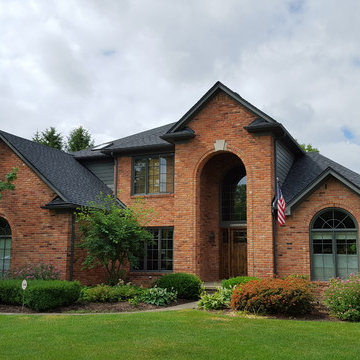5 604 foton på hus, med valmat tak
Sortera efter:
Budget
Sortera efter:Populärt i dag
81 - 100 av 5 604 foton
Artikel 1 av 3
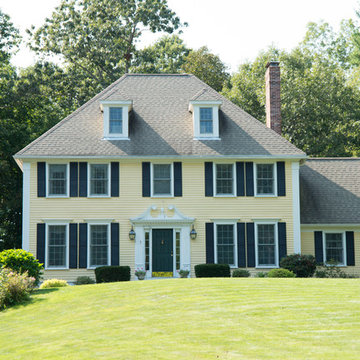
Over the years, we have created hundreds of dream homes for our clients. We make it our job to get inside the hearts and minds of our clients so we can fully understand their aesthetic preferences, project constraints, and – most importantly – lifestyles. Our portfolio includes a wide range of architectural styles including Neo-Colonial, Georgian, Federal, Greek Revival, and the ever-popular New England Cape (just to name a few). Our creativity and breadth of experience open up a world of design and layout possibilities to our clientele. From single-story living to grand scale homes, historical preservation to modern interpretations, the big design concepts to the smallest details, everything we do is driven by one desire: to create a home that is even more perfect that you thought possible.
Photo Credit: Cynthia August
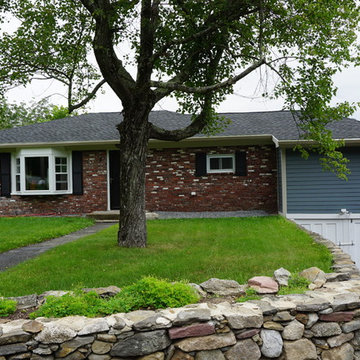
Idéer för små vintage blå hus, med allt i ett plan, fiberplattor i betong, valmat tak och tak i shingel
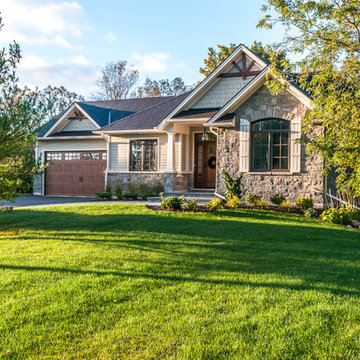
Front view of the home
Exempel på ett mellanstort amerikanskt grått stenhus, med allt i ett plan och valmat tak
Exempel på ett mellanstort amerikanskt grått stenhus, med allt i ett plan och valmat tak
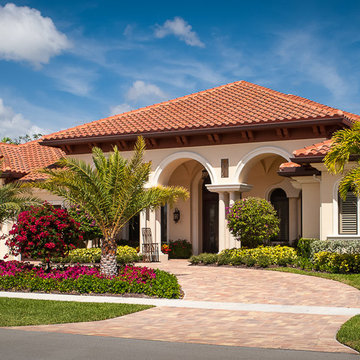
Idéer för mellanstora medelhavsstil beige hus, med allt i ett plan, tak med takplattor, stuckatur och valmat tak

Inspiration för ett mellanstort 60 tals blått hus, med två våningar, stuckatur, valmat tak och tak i shingel
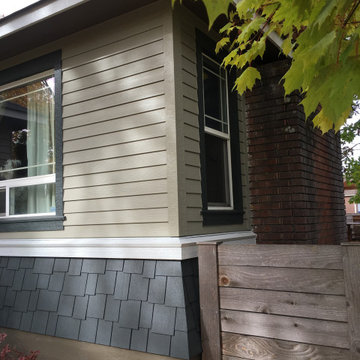
Exterior remodel of a great S. Hill Craftsman home. On this project we removed the original wood lap with lead-based paint according to EPA standards, and installed fresh new James Hardie ColorPlus lap, trim, soffit, and shake. A very sophisticated palette was incorporated using Iron Gray shake, 6.25" Monterrey Taupe plank and trim, an Arctic White belly band and fascia as well as a Timber Bark 24" vented soffit.
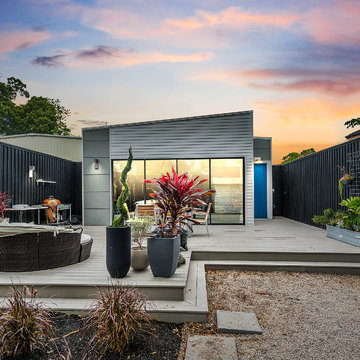
Organized Efficient Spaces for the Inner City Dwellers. 1 of 5 Floor Plans featured in the Nouveau Bungalow Line by Steven Allen Designs, LLC located in the out skirts of Garden Oaks. Features Nouveau Style Front Yard enclosed by a 8-10' fence + Sprawling Deck + 4 Panel Multi-Slide Glass Patio Doors + Designer Finishes & Fixtures + Quatz & Stainless Countertops & Backsplashes + Polished Concrete Floors + Textures Siding + Laquer Finished Interior Doors + Stainless Steel Appliances + Muli-Textured Walls & Ceilings to include Painted Shiplap, Stucco & Sheetrock + Soft Close Cabinet + Toe Kick Drawers + Custom Furniture & Decor by Steven Allen Designs, LLC.
***Check out https://www.nouveaubungalow.com for more details***
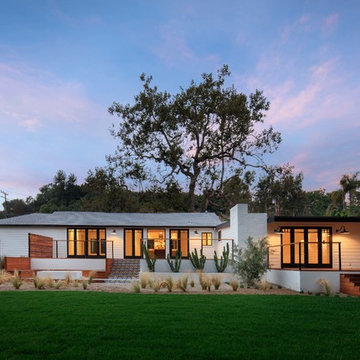
A traditional Malibu Ranch house needed a complete remodel.
“This house was left in a very bad condition when the new owners called me to remodel it. Abandoned for several years and untouched, it was the perfect canvas to start new and fresh!”
The result is amazing, light bounces through the house, the large french doors gives an indoor-outdoor feeling and let the new inhabitants enjoy the view.
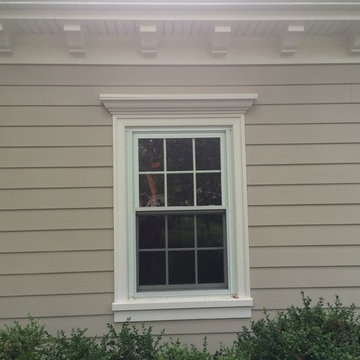
HardiePlank 6" Exposure Cedarmill (Cobblestone)
AZEK Full-Cellular PVC Molding Profiles
Fypon Decorative Millwork Dentil Blocks
Adams Casing Window Profiles
Revere Premium Soffits
6" Gutters and Downspouts (White)
Installed by American Home Contractors, Florham Park, NJ Property located in Florham Park, NJ
www.njahc.com
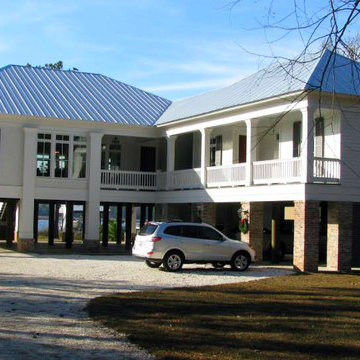
Idéer för ett mellanstort klassiskt vitt trähus, med allt i ett plan och valmat tak
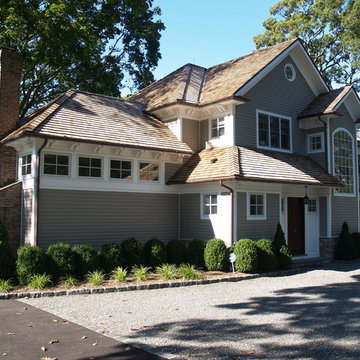
Joe Palumbo
Bild på ett mellanstort vintage beige hus, med två våningar, vinylfasad, valmat tak och tak i shingel
Bild på ett mellanstort vintage beige hus, med två våningar, vinylfasad, valmat tak och tak i shingel
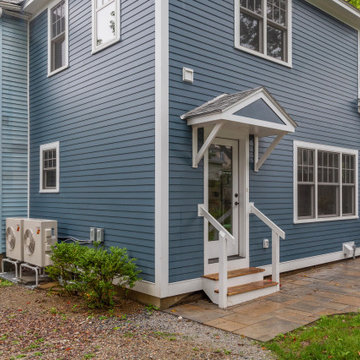
Klassisk inredning av ett blått hus, med två våningar, fiberplattor i betong, valmat tak och tak i shingel
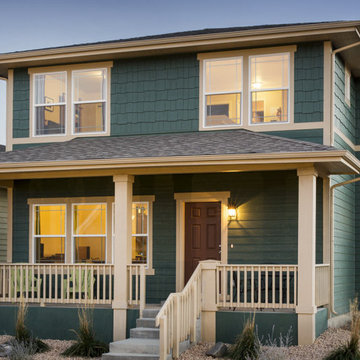
Inredning av ett modernt litet blått hus, med två våningar, valmat tak och tak i shingel
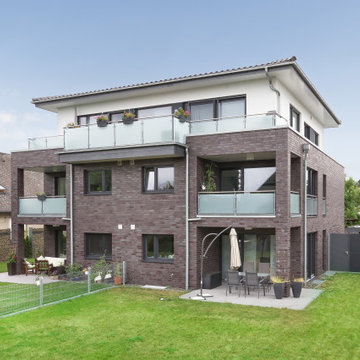
Inspiration för mellanstora klassiska grå lägenheter, med tre eller fler plan, tegel, valmat tak och tak med takplattor
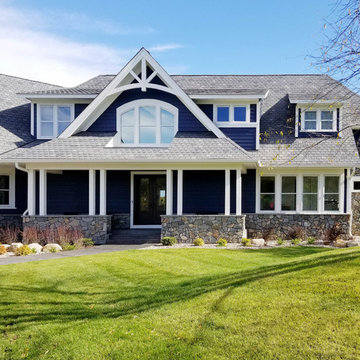
This Spalted Oak Webwall (www.buechelstone.com/product/spalted-oak-webwall/) veneer stone home with Fossil Spire Cut Stone (www.buechelstone.com/product/fossil-spire-cut-stone/) architecture shows how Buechel Stone cladding with exterior stone veneer & cut stone details (real stone facade, natural stone fire pit, wall stone, and stone pillars) make for an elevated welcome and outdoor living experience. They opted for a traditional grout installation of this fieldstone veneer vs stacked stone. Buy stone veneer best experiences from Buechel! #StoneVeneer #ExteriorStoneVeneer #StoneFirePit #StoneFacade
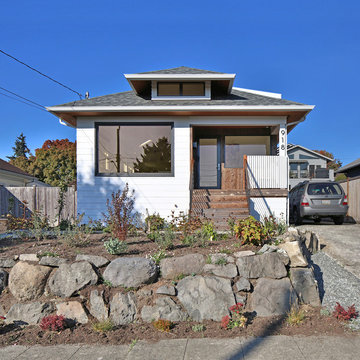
Photo: Studio Zerbey Architecture
Inspiration för ett litet vintage vitt hus, med fiberplattor i betong, valmat tak, tak i shingel och allt i ett plan
Inspiration för ett litet vintage vitt hus, med fiberplattor i betong, valmat tak, tak i shingel och allt i ett plan
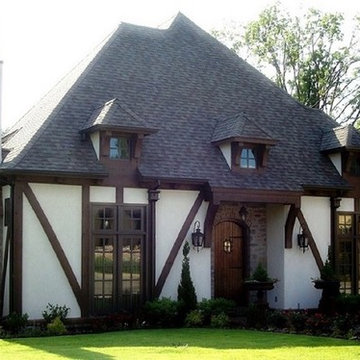
English Tudor Style patio home designed for a zero lot line. Designed and Built by Elements Design Build. This English cottage offers low maintence to it owner. We also intergrated many green technologies into this home. www.elementshomebuilder.com www.elementshouseplans.com
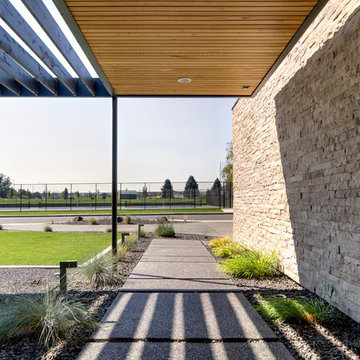
Steve Keating
Bild på ett mellanstort funkis flerfärgat hus, med två våningar, stuckatur, valmat tak och tak i shingel
Bild på ett mellanstort funkis flerfärgat hus, med två våningar, stuckatur, valmat tak och tak i shingel
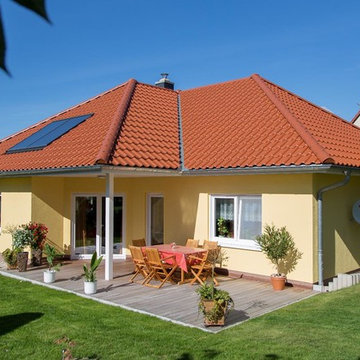
Idéer för mellanstora lantliga gula hus, med allt i ett plan, stuckatur och valmat tak
5 604 foton på hus, med valmat tak
5
