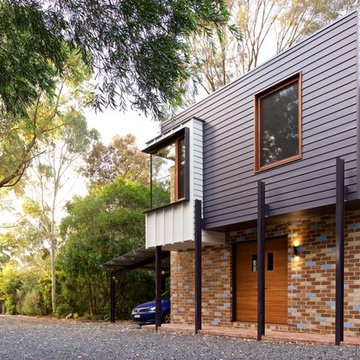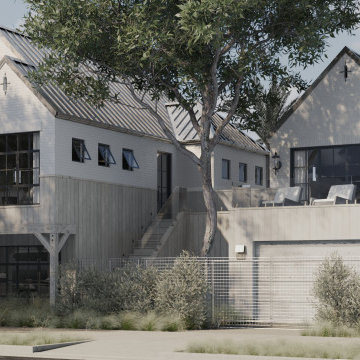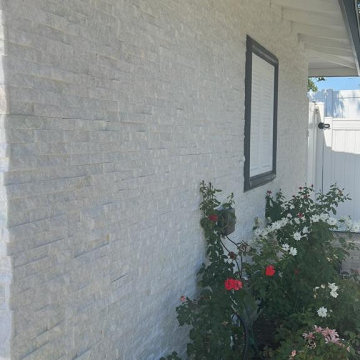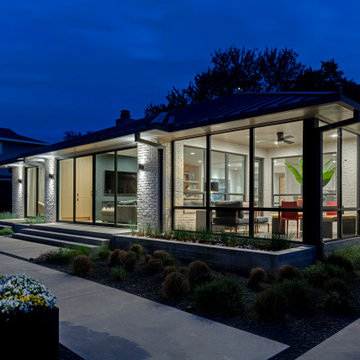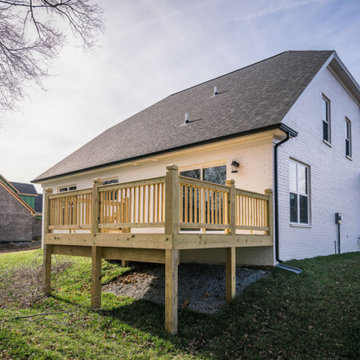508 foton på hus
Sortera efter:
Budget
Sortera efter:Populärt i dag
261 - 280 av 508 foton
Artikel 1 av 2
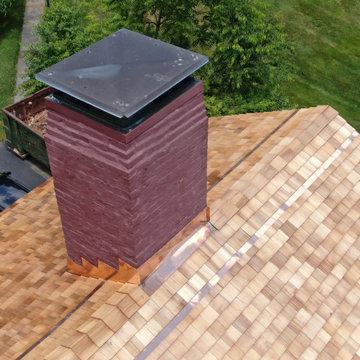
An alternate overhead view of the Gardner Carpenter House - another Historic Restoration Project in Norwichtown, CT. Built in 1793, the original house (there have been some additions put on in back) needed a new roof - we specified and installed western red cedar. After removing the existing roof, we laid down an Ice & Water Shield underlayment. This view captures the 24 gauge red copper flashing we installed on the chimney as well as cleansing strip just below the ridgeline - which reacts with rainwater to deter organic growth such as mold, moss, or lichen. Also visualized here is the cedar shingle ridge cap.
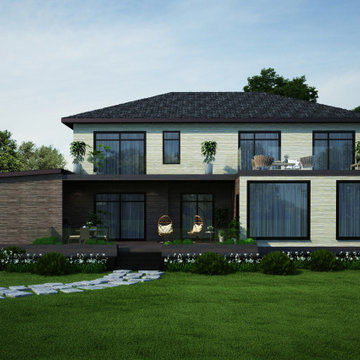
This project presents a stylish home design. The facing of the house is brick. The facade of the building is in beige and brown tones. An open terrace can be seen on the roof of the house. Wicker furniture and plants will make the atmosphere cozy and allow you to enjoy outdoor recreation. Glass railing of the terrace gives the building an elegant and presentable look. There is also a furnished terrace in the backyard of the house. This allows you to enjoy your holiday as much as possible and provides enough space for receiving guests. Large windows around the perimeter of the house fill it with light, and also give the architectural structure elegance and lightness. A garage is attached to the house, and the landscape design with a garden stone path decorates the exterior.
Learn more about our 3D Rendering services - https://www.archviz-studio.com/
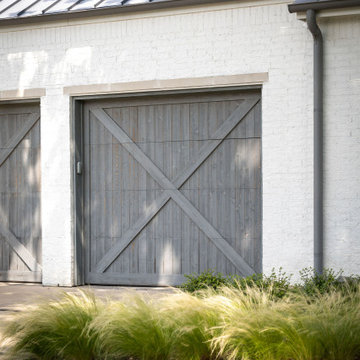
Idéer för stora vintage vita hus, med allt i ett plan, sadeltak och tak i metall
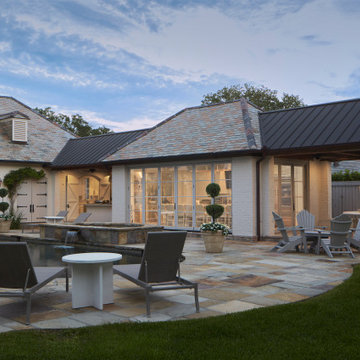
The owners are restaurateurs with a special passion for preparing and serving meals to their patrons. This love carried over into their new outdoor living/cooking area addition. The project required taking an existing detached covered pool pavilion and expanding it into an outdoor living and kitchen destination for themselves and their guests.
To start, the existing pavilion is turned into an enclosed air-conditioned kitchen space with accordion French door units on three sides to allow it to be used comfortably year round and to encourage easy circulation through it from each side. The newly expanded spaces on each side include a fireplace with a covered sitting area to the right and a covered BBQ area to the left, which ties the new structure to an existing garage storage room. This storage room is converted into another prep kitchen to help with support for larger functions.
The vaulted roof structure is maintained in the renovated center space which has an existing slate roof. The two new additions on each side have a flat ceiling clad in antique tongue and groove wood with a lower pitched standing seam copper roof which helps define their function and gives dominance to the original structure in the center.
With their love of entertaining through preparing and serving food, this transformed outdoor space will continue to be a gathering place enjoyed by family and friends in every possible setting.
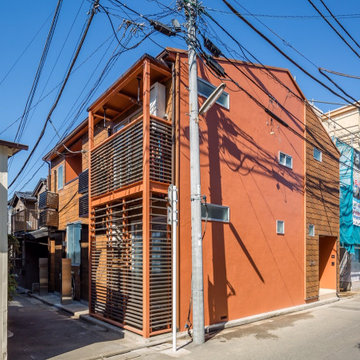
リノベーション
(ウロコ壁が特徴的な自然素材のリノベーション)
土間空間があり、梁の出た小屋組空間ある、住まいです。
株式会社小木野貴光アトリエ一級建築士建築士事務所
https://www.ogino-a.com/
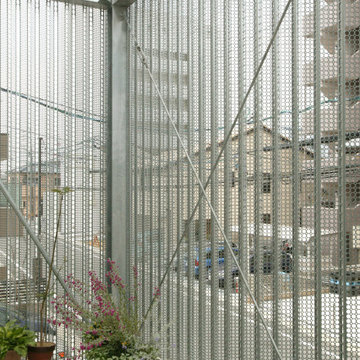
Idéer för ett litet modernt beige hus, med tre eller fler plan och sadeltak
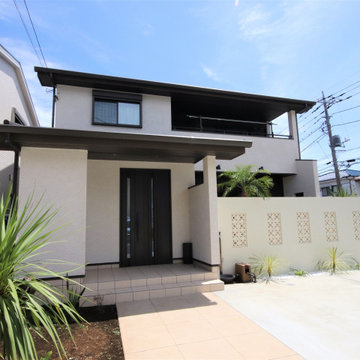
セルロースファイバーを採用することで遮音性を高め、バリの静かな自然を感じられるように計画。居室内は外部の音がほとんど聞こえない為、より夫婦の会話が鮮明に、BGMはよりクリアに聞こえ、優雅な時間を過ごすことが可能です。
リビングとテラスは大スパンによる大空間を実現し、リビングは無柱空間を実現。大きなテラス窓を開放することで、パーティーなどで一体的に利用できる計画。テラスには背の高い壁を計画し、プライバシーを確保しながら、「花ブロック」を内部に採用することで通風・採光は確保しております。
折り上げ天井内には間接照明を計画し、バリの雰囲気を盛り上げるアイデアを。
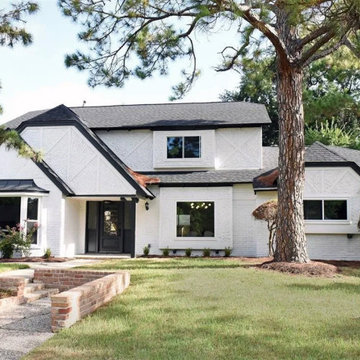
Exempel på ett mycket stort vitt hus, med två våningar, sadeltak och tak i shingel
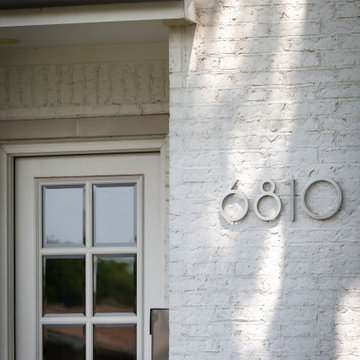
Inredning av ett klassiskt stort vitt hus, med allt i ett plan, sadeltak och tak i metall
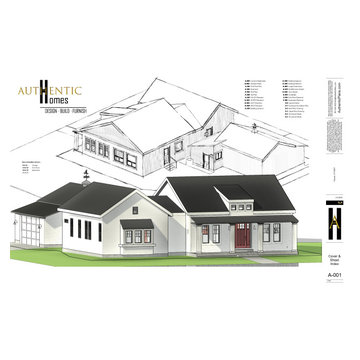
Farmhouse with a modern flair, dormer and corner barn styled garage.
Exempel på ett mellanstort lantligt vitt hus, med allt i ett plan, sadeltak och tak i shingel
Exempel på ett mellanstort lantligt vitt hus, med allt i ett plan, sadeltak och tak i shingel
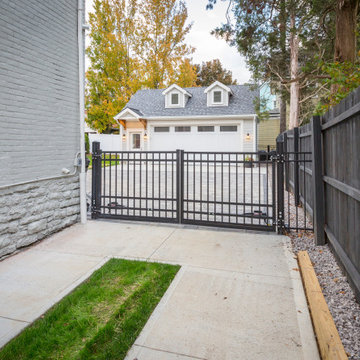
The back yard patio is the new living room.
Let’s discuss.
If you’ve tried to purchase an outdoor, propane heater, new grill, or even outdoor seating in the past six months, this is not news to you. We’re all doing our best to manage through the pandemic while still enjoying social connections and time with family and friends. The solution that so many of us have adopted is to spend more time outside. There’s a Norwegian saying that says, “there is no bad weather, only bad clothing.” It’s a mantra worth adopting these days. We have a lot of customers who are ready to bundle up and enjoy their back yards as much as they enjoy their living rooms. But these lucky homeowners have had that opportunity for the past six months. Reading any further may make you pretty jealous, but we hope that it inspires you for a future project in your own back yard.
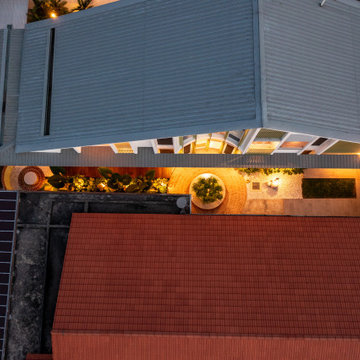
This project seeks to transform family living by adopting a more inclusive and interconnected approach. By redefining and erasing the boundary between two houses - the new and the old ancestral home - we create an activity garden that fosters joy and interaction for both sides, both generations, without compromising individual autonomy. At the heart of this garden lies the ‘Family Circle’, a knot of shared experiences that will be passed down for generations to come.
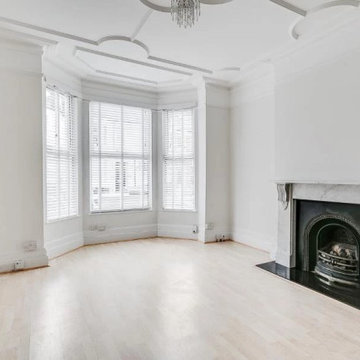
External and Internal restoration and renovation project
Bild på ett mellanstort vintage hus, med två våningar
Bild på ett mellanstort vintage hus, med två våningar
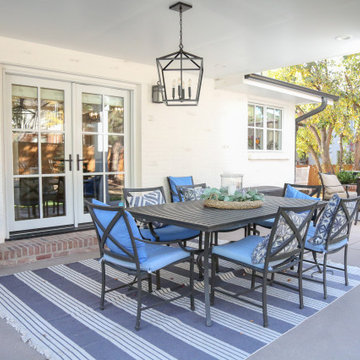
After. Finished covered patio with fireplace beyond.
Exempel på ett stort klassiskt vitt hus, med två våningar, sadeltak och tak i shingel
Exempel på ett stort klassiskt vitt hus, med två våningar, sadeltak och tak i shingel
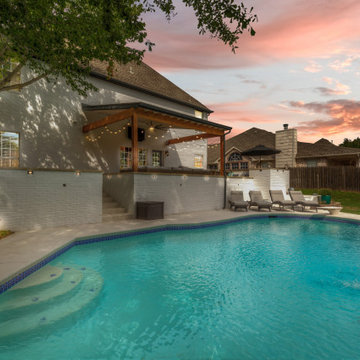
Inspiration för mellanstora klassiska vita hus, med två våningar, sadeltak och tak i mixade material
508 foton på hus
14
