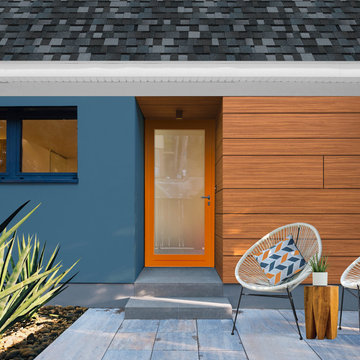363 foton på hus
Sortera efter:
Budget
Sortera efter:Populärt i dag
161 - 180 av 363 foton
Artikel 1 av 2
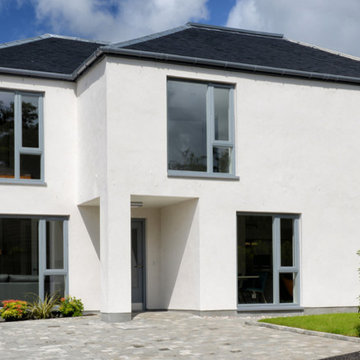
Our client’s brief was to maximise the return on their corner plot in Bearsden. By demolishing the existing property, it was possible to split the site to form two generous detached houses for sale that would display the best of contemporary open plan living while working to a tight budget. With clean, simple and considered detailing, each dwelling was designed with the aim of bringing natural light into open-plan rooms, linking indoor and outdoor spaces. Both were sold before completion.
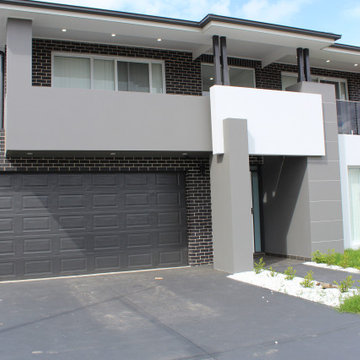
Build with precision in the heart of Denham Court. Double story brick veneer home with a single story BBQ outbuilding.
Idéer för funkis hus, med två våningar, tegel, valmat tak och tak med takplattor
Idéer för funkis hus, med två våningar, tegel, valmat tak och tak med takplattor
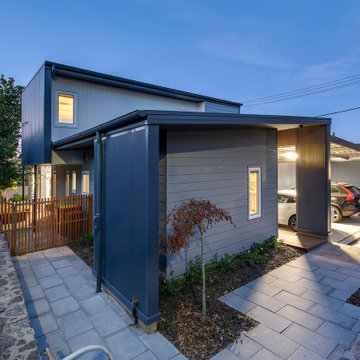
Inredning av ett modernt litet grått hus, med två våningar, platt tak och tak i metall
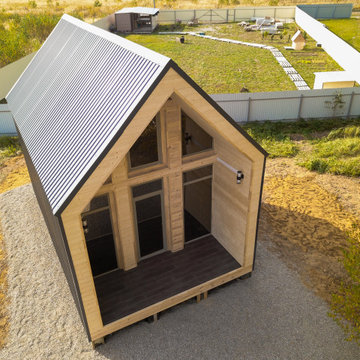
Полидом «Малыш», площадью 36 м2. Мы на заводе изготовляем блоки из полистеролбетона (об этом уникальном строительном материале вы можете найти массу информации у нас в группе), привозим на Ваш участок, и несколько наших строителей за три-четыре недели собирают полностью готовый дом под внутреннюю отделку.
Также, естественно, существует опция “под ключ”, включающая в себя внутреннюю отделку, инженерию, освещение, сантехнические приборы, кухню, мебель.
Чуть не забыл, «Малыш» будет оснащён огромным панорамным окном.
Кроме того, мы предлагаем различные виды отделки, такие как:
- Чистый бетон без облицовки. Подготовка лицевых поверхностей и покрытие специальным лаком по бетону происходит на производстве. Остаётся только маскировка сборочных швов после монтажа.
- Металл. Отделка с помощью фальцевав панелей, фальцевой кровли, профлистом, а также любыми другими видами кровельных материалов.
- Штукатурка. Возможна отделка любой фасадной штукатуркой.
- Плитка. Возможна отделка любыми видами фасадной плитки.
Снаружи дом кажется совсем небольшим, но это не так. «Малыш» довольно просторен и высок (от земли до крыши практически пять метров).
Деревянная лестница ведёт на антресоль. Там вы можете устроить уютное спальное место или даже небольшой кабинет.
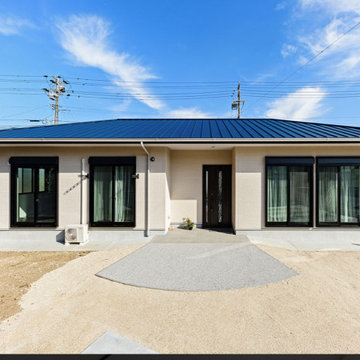
ご夫妻と愛犬が住まう、広いLDKと中庭の平屋。
玄関前は、階段ではなく『扇状スロープ』。
ご夫妻のグローバルで伸びやかな感性を活かした住まい。
玄関ドアを開くと、広々とした空間。
2方向から行き来できるシューズクローゼットは、すっきりとした見た目ながらも、たっぷり収納。
中に一段ステップを設け、緩やかな上がりを作り、玄関ホールは腰を掛けて靴紐が結べる高さを施す工夫。
広めのLDKは、ハンギングチェアを置いても余裕の広さ。
一日の大半をここで愛犬と共に過ごされる。
水回りと居室とを隔てた廊下は、ふわっと明るくなる人感センサーを採用。
フロートタイプにスクエアミラーを合わせたスタイリッシュな洗面室とダイレクトにつなげ、上品な落ち着きのある雰囲気に。
お手洗いには、ご夫婦で足を運び買い求められた信楽焼の手洗い鉢に合わせ造作カウンターを設置。
バスルームは、シャワーを頻繁に浴びられる習慣のご主人に合わせ、水栓を従来より高めに設置。
日当たりもよく、自然豊かな山々を遠くに眺められ…静けさの中、心穏やかに過ごせる。
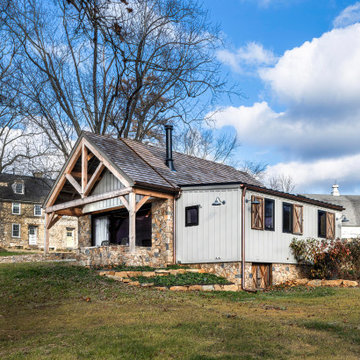
Renovation of an old barn into a personal office space.
This project, located on a 37-acre family farm in Pennsylvania, arose from the need for a personal workspace away from the hustle and bustle of the main house. An old barn used for gardening storage provided the ideal opportunity to convert it into a personal workspace.
The small 1250 s.f. building consists of a main work and meeting area as well as the addition of a kitchen and a bathroom with sauna. The architects decided to preserve and restore the original stone construction and highlight it both inside and out in order to gain approval from the local authorities under a strict code for the reuse of historic structures. The poor state of preservation of the original timber structure presented the design team with the opportunity to reconstruct the roof using three large timber frames, produced by craftsmen from the Amish community. Following local craft techniques, the truss joints were achieved using wood dowels without adhesives and the stone walls were laid without the use of apparent mortar.
The new roof, covered with cedar shingles, projects beyond the original footprint of the building to create two porches. One frames the main entrance and the other protects a generous outdoor living space on the south side. New wood trusses are left exposed and emphasized with indirect lighting design. The walls of the short facades were opened up to create large windows and bring the expansive views of the forest and neighboring creek into the space.
The palette of interior finishes is simple and forceful, limited to the use of wood, stone and glass. The furniture design, including the suspended fireplace, integrates with the architecture and complements it through the judicious use of natural fibers and textiles.
The result is a contemporary and timeless architectural work that will coexist harmoniously with the traditional buildings in its surroundings, protected in perpetuity for their historical heritage value.
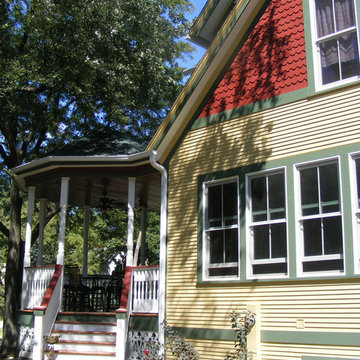
2-story addition to this historic 1894 Princess Anne Victorian. Family room, new full bath, relocated half bath, expanded kitchen and dining room, with Laundry, Master closet and bathroom above. Wrap-around porch with gazebo.
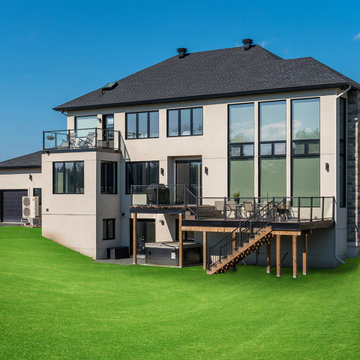
This home doesn’t just look great - it’s actually a NET ZERO READY HOME. What does that mean? Well, net zero ready homes are built to be extremely energy efficient. Meaning it’s sealed well, it’s easy to heat and keep cool, it’s air tight, and features water saving systems and energy efficient appliances.
Those big windows are an incredible feature, but posed a bit of a challenge. In the winter, they’re great, and will provide lots of solar gain. But in the summer that will put pressure on the A/C - so to counteract that, the OakWood team increased the amount of insulation behind the walls, increased the airtightness of the home AND installed triple pane windows with blinds to keep the solar gain out during the summer.
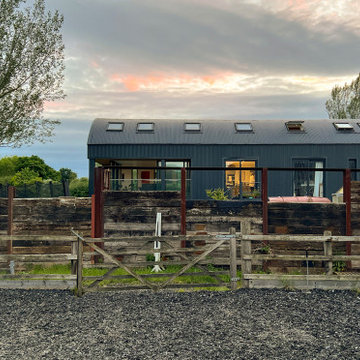
Situated in a livery yard between Bristol and Bath, the old derelict barn building was been sympathetically renovated into a contemporary dutch barn as an equestrian workers’ residential dwelling.
Located in a high-risk flood zone on a greenbelt, we used our specific knowledge of the planning issues around equestrian developments on greenbelt and flood zones to get through the planning hurdles. The final design is a modest but minimalist open-plan conversion which maximises the views out to the yard and beyond.
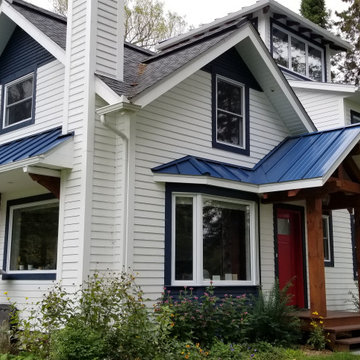
Bild på ett amerikanskt vitt hus, med tre eller fler plan, sadeltak och tak i mixade material
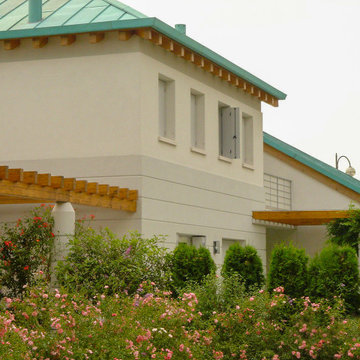
Modern inredning av ett mycket stort vitt hus, med två våningar, stuckatur, mansardtak och tak i metall
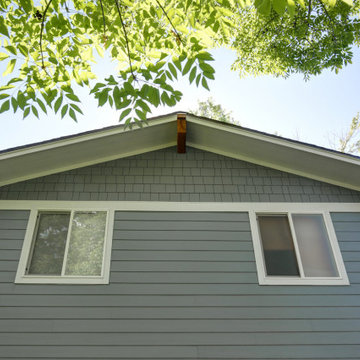
This 1970s home still had its original siding! No amount of paint could improve the existing T1-11 wood composite siding. The old siding not only look bad but it would not withstand many more years of Colorado’s climate. It was time to replace all of this home’s siding!
Colorado Siding Repair installed James Hardie fiber cement lap siding and HardieShingle® siding in Boothbay Blue with Arctic White trim. Those corbels were original to the home. We removed the existing paint and stained them to match the homeowner’s brand new garage door. The transformation is utterly jaw-dropping! With our help, this home went from drab and dreary 1970s split-level to a traditional, craftsman Colorado dream! What do you think about this Colorado home makeover?
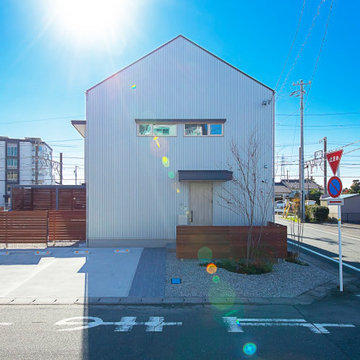
三角屋根(切妻)とシルバーの外壁材(金属)にミッドナイトブルーの庇が特徴。屋根もミッドナイトブルー。
ウッドフェンスでプライベート空間を確保しています。
Inredning av ett skandinaviskt grått hus, med två våningar, metallfasad, sadeltak och tak i metall
Inredning av ett skandinaviskt grått hus, med två våningar, metallfasad, sadeltak och tak i metall
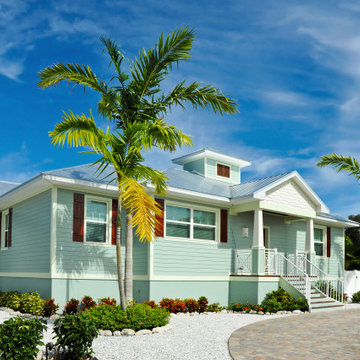
Escape to your dream beach house retreat with our exclusive collection! Our large beach houses, designed in classic coastal styles, provide the perfect blend of comfort and style for your seaside getaway. Immerse yourself in the ultimate beachfront experience, waking up to the soothing sounds of waves and enjoying panoramic views of the coast.
Discover the charm of our thoughtfully crafted exteriors, featuring inviting entryways and well-manicured front yards. Our beach houses are not just structures; they are your ticket to a lifestyle where every day feels like a vacation.
Inside, the sea-green beach houses exude coastal vibes with carefully chosen outdoor elements. From outdoor paving floors and stylish metal railings to panelling walls that add character, every detail is designed to create a relaxed and inviting atmosphere. Picture yourself lounging in your private oasis, surrounded by palm trees and outdoor plants, and basking in the beauty of a sea-green paradise.
The stone paving and strategically placed glass windows seamlessly connect indoor and outdoor living, allowing you to enjoy the natural beauty of the surroundings from the comfort of your home. Our beach houses are more than just residences; they are a celebration of coastal living at its finest.
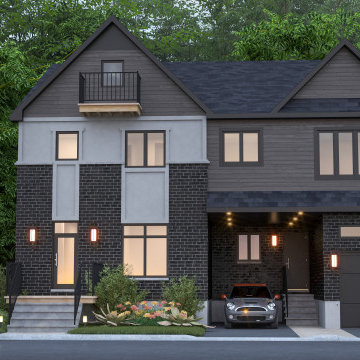
Inspiration för mellanstora grå flerfamiljshus, med tre eller fler plan, tegel, sadeltak och tak i mixade material
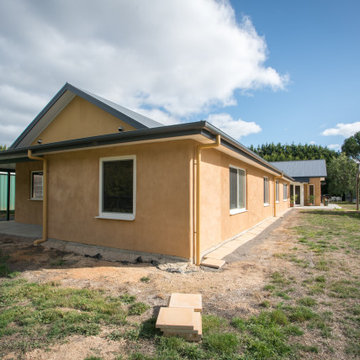
Our design solution was to literally straddle the old building with an almost entirely new shell of Strawbale, hence the name Russian Doll House. A house inside a house. Keeping the existing frame, the ceiling lining and much of the internal partitions, new strawbale external walls were placed out to the verandah line and a steeper pitched truss roof was supported over the existing post and beam structure. A couple of perpendicular gable roof forms created some additional floor area and also taller ceilings.
The house is designed with Passive house principles in mind. It requires very little heating over Winter and stays naturally cool in Summer.
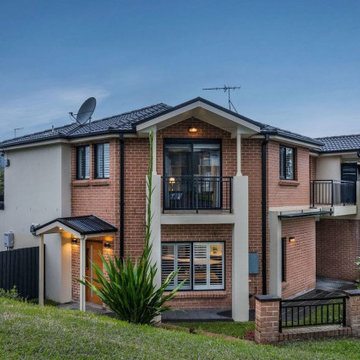
Inspiration för ett mellanstort funkis brunt flerfamiljshus, med två våningar, tegel, sadeltak och tak med takplattor
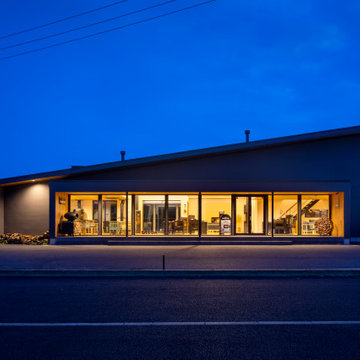
北総線印西牧の原駅。区画整理された閑静な住宅地を抜け、しばらく走ると穏やかな北総の田園風景の中に、大屋根のカフェを思わせる建物。印西市竜腹寺に2020年新装移転オープンした弊社ショールームがございます。
経験豊富なスタッフに薪ストーブのことならなんでもご相談ください。 ショールームへお越しの際は、お電話またはご来店の予約フォームでご予約ください。
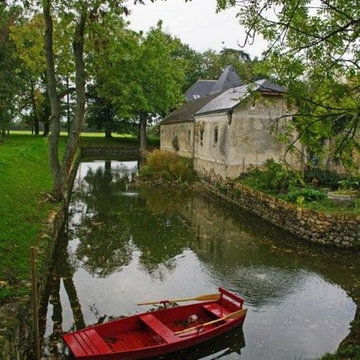
Olivier Chabaud
Idéer för ett mycket stort klassiskt grått hus, med två våningar, valmat tak och tak med takplattor
Idéer för ett mycket stort klassiskt grått hus, med två våningar, valmat tak och tak med takplattor
363 foton på hus
9
