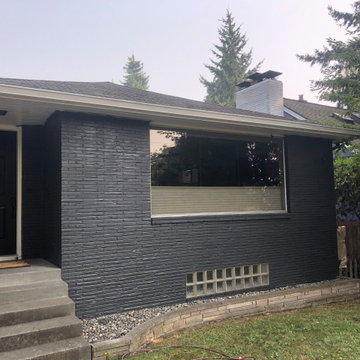1 267 foton på hus
Sortera efter:
Budget
Sortera efter:Populärt i dag
161 - 180 av 1 267 foton
Artikel 1 av 3
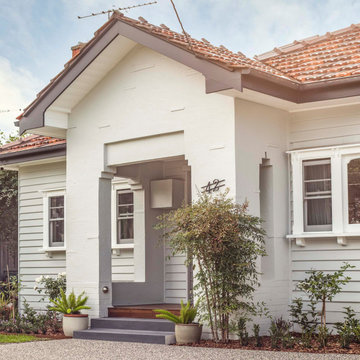
The external facade of the existing building is refurbished and repainted to refresh the house appearance. A new carport is added in the same architectural style and blends in with the existing fabric.
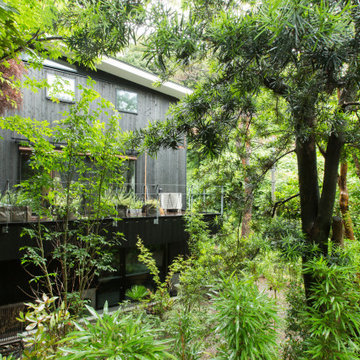
四角い箱を三層積み重ねた焼杉の家。山の中腹の周囲の緑と庭をつなぎ環境に溶け込むようにデザインした。
Idéer för ett stort modernt svart hus, med tre eller fler plan, pulpettak och tak i metall
Idéer för ett stort modernt svart hus, med tre eller fler plan, pulpettak och tak i metall
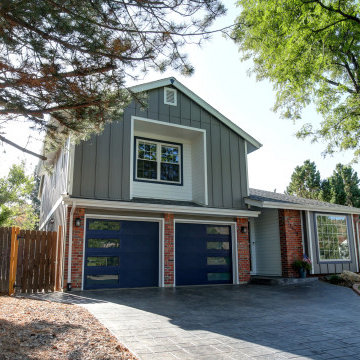
Take a look at this home in the Ken Caryl neighborhood in Littleton built in 1981. This house makes a statement on their suburban block–– and really stands out among its neighbors! Colorado Siding Repair completed a partial siding replacement by installing 6” Shiplap siding near the front door and on the upper cove by the window, painted with Sherwin Williams Duration®️ in Arctic White. We also installed new James Hardie Color Plus®️ Board and Batten in Aged Pewter on the front and right elevations of this home. We painted the whole home to complete the look of this home. The home owner’s taste is REALLY ON TREND by choosing the 2020 Pantone Color of the Year in Naval as an accent color for the trim, garage, and front door. The whole home turned into a real modern stunner!
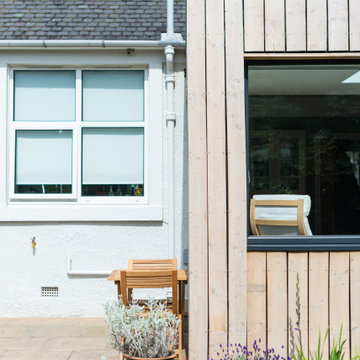
Timber clad extension to replace a conservatory
Idéer för mellanstora funkis hus, med allt i ett plan och platt tak
Idéer för mellanstora funkis hus, med allt i ett plan och platt tak
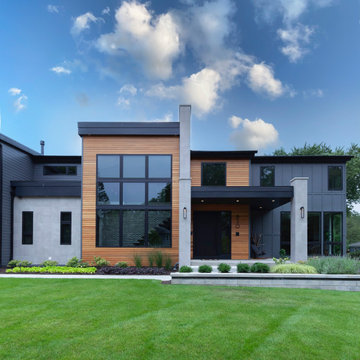
Amazing Contemporary home with 3 car garage, board & batten and cedar siding with tile accents.
Foto på ett funkis flerfärgat hus, med två våningar, blandad fasad och tak i shingel
Foto på ett funkis flerfärgat hus, med två våningar, blandad fasad och tak i shingel
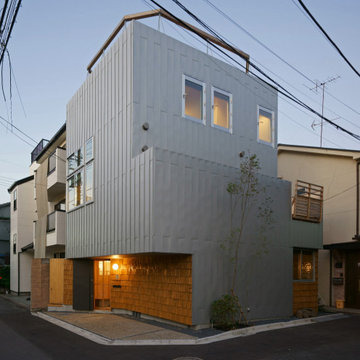
外観の夕景です。
外壁はガルバリウム鋼板の一文字葺です。パラペットの(上端)は特殊な納まりとなっており、一文字葺の縦のラインが美しく見えます。
玄関前など部分的に木製の外壁を貼っています。これは建替え前の既存建物の木材を古材として利用し、手割りで製材した「柿(こけら)板」を葺いています。この柿葺きは建主さんのセルフビルドで作られました。建替え前の既存建物は建主さんの祖父母の代に建てられた家で、建替える新築の家にも何らかのかたちで引き継ぐことができればとの思いからのアイデアです。
2方向に道路のある角地で1階にダイニングキッチンのある間取りとなっていますことからプライバシーへの配慮が必要でした。道路からはプライバシーが確保できており、実家である隣家側計画した中庭に対して開放的な平面計画となっているため落ち着いた居心地の良い1階のダイニングキッチンとなっています。
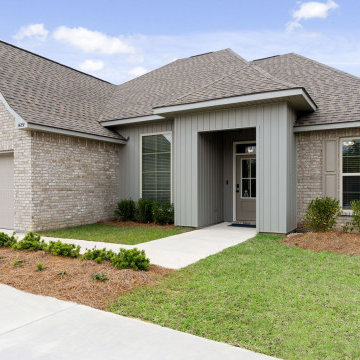
River’s Edge is a beautiful community located near I-10, making it the perfect location for those needing to travel to work. River’s Edge is just minutes from all the best D’Iberville has to offer.
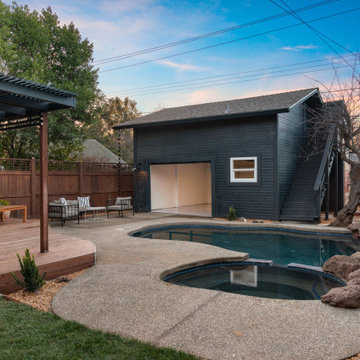
Inspiration för mellanstora amerikanska blå hus, med allt i ett plan, sadeltak och tak i shingel

Inredning av ett industriellt litet grått hus, med allt i ett plan, metallfasad, platt tak och tak i metall
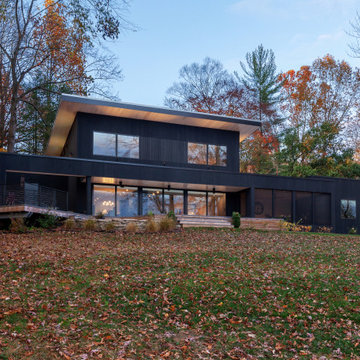
Lakeside view of major renovation project at Lake Lemon in Unionville, IN - HAUS | Architecture For Modern Lifestyles - Christopher Short - Derek Mills - WERK | Building Modern
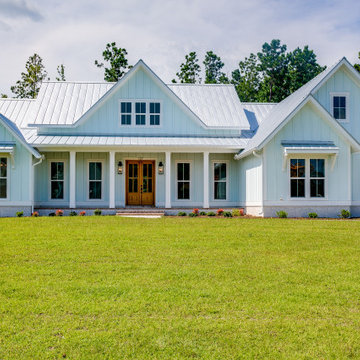
Hampstead, NC custom home
name: Tallulah
Inspiration för ett mellanstort maritimt blått hus, med två våningar, blandad fasad, sadeltak och tak i metall
Inspiration för ett mellanstort maritimt blått hus, med två våningar, blandad fasad, sadeltak och tak i metall
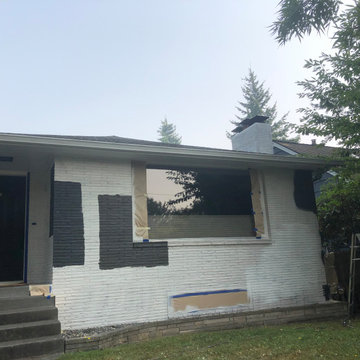
Masked & primed + couple of color samples
Idéer för att renovera ett litet funkis flerfärgat hus, med allt i ett plan och tegel
Idéer för att renovera ett litet funkis flerfärgat hus, med allt i ett plan och tegel
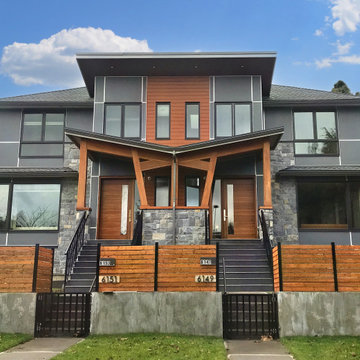
The front of the house features Hardie panels with aluminum Easy Trims, as well as stone and metal siding from LUX Architectural. Meanwhile, the sides and back of the house are clad in Hardie panels with Hardie Batten, creating a Board&Batten style. The front soffit is made by LUX Architectural, while the remaining soffit is filled with Vinyl Beaded material.
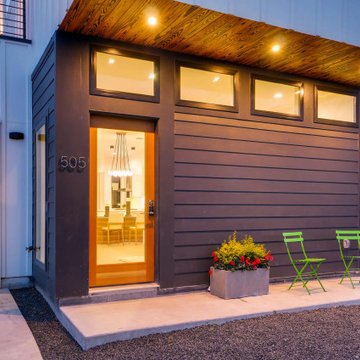
Foto på ett litet funkis vitt hus, med tre eller fler plan, fiberplattor i betong, sadeltak och tak i shingel
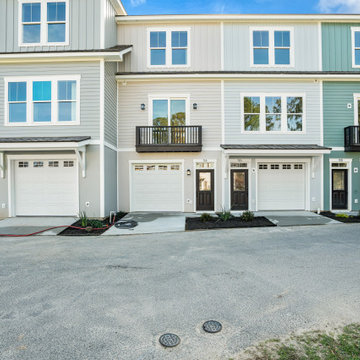
Front Exterior. Second unit from Left
Inspiration för ett mellanstort maritimt beige radhus, med tre eller fler plan, pulpettak och tak i shingel
Inspiration för ett mellanstort maritimt beige radhus, med tre eller fler plan, pulpettak och tak i shingel
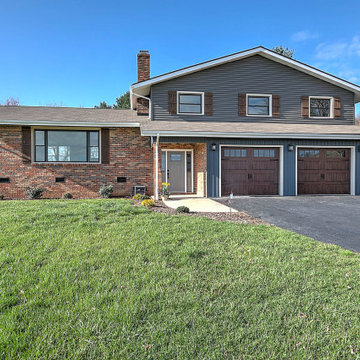
Tri-Level with mountain views
50 tals inredning av ett mellanstort oranget hus i flera nivåer, med vinylfasad, sadeltak och tak i shingel
50 tals inredning av ett mellanstort oranget hus i flera nivåer, med vinylfasad, sadeltak och tak i shingel
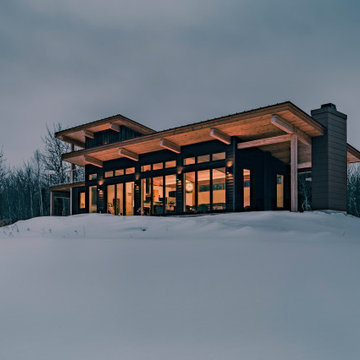
Exterior of Home
Idéer för ett litet rustikt svart hus, med två våningar, pulpettak och tak i metall
Idéer för ett litet rustikt svart hus, med två våningar, pulpettak och tak i metall
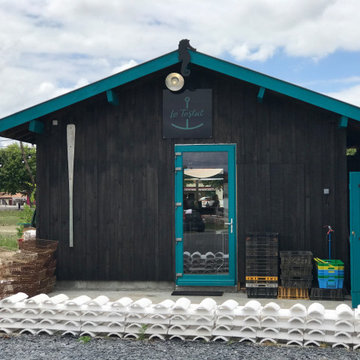
Ce projet consiste en la rénovation d'une grappe de cabanes ostréicoles dans le but de devenir un espace de dégustation d'huitres avec vue sur le port de la commune de La teste de Buch.
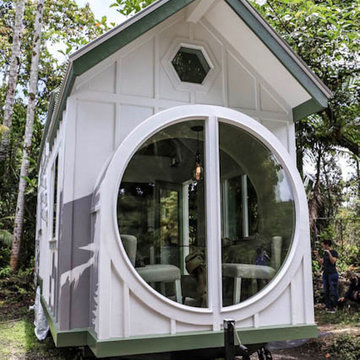
The Oasis Model ATU Tiny Home Exterior in White and Green. Tiny Home on Wheels. Hawaii getaway. 8x24' trailer.
Inspiration för små maritima vita trähus, med två våningar, sadeltak och tak i metall
Inspiration för små maritima vita trähus, med två våningar, sadeltak och tak i metall
1 267 foton på hus
9
