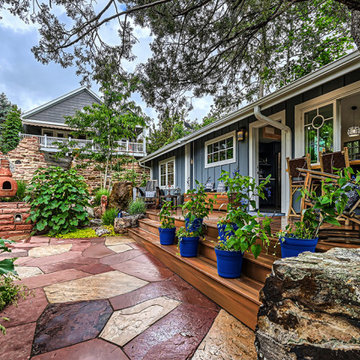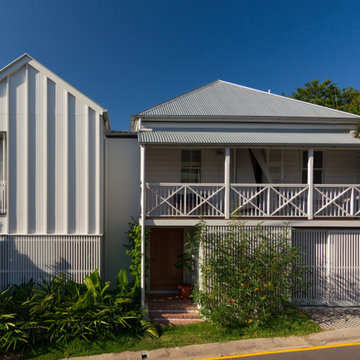1 267 foton på hus
Sortera efter:
Budget
Sortera efter:Populärt i dag
101 - 120 av 1 267 foton
Artikel 1 av 3

The extension, finished in timber cladding to contrast against the red brick, leads out to the garden – ideal for entertaining.
Bild på ett mellanstort funkis flerfärgat hus, med tre eller fler plan, tak i mixade material och sadeltak
Bild på ett mellanstort funkis flerfärgat hus, med tre eller fler plan, tak i mixade material och sadeltak
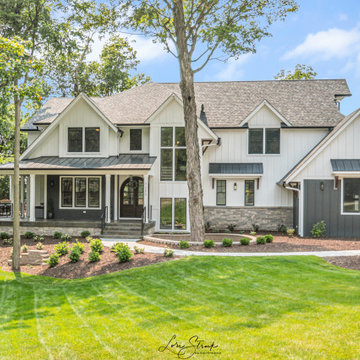
Beautiful craftsman home in suburban Chicago.
Amerikansk inredning av ett vitt hus, med två våningar och tak i shingel
Amerikansk inredning av ett vitt hus, med två våningar och tak i shingel
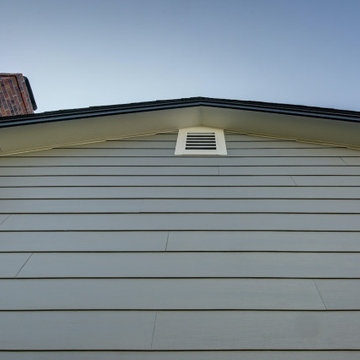
This 1970s ranch home in South East Denver was roasting in the summer and freezing in the winter. It was also time to replace the wood composite siding throughout the home. Since Colorado Siding Repair was planning to remove and replace all the siding, we proposed that we install OSB underlayment and insulation under the new siding to improve it’s heating and cooling throughout the year.
After we addressed the insulation of their home, we installed James Hardie ColorPlus® fiber cement siding in Grey Slate with Arctic White trim. James Hardie offers ColorPlus® Board & Batten. We installed Board & Batten in the front of the home and Cedarmill HardiPlank® in the back of the home. Fiber cement siding also helps improve the insulative value of any home because of the quality of the product and how durable it is against Colorado’s harsh climate.
We also installed James Hardie beaded porch panel for the ceiling above the front porch to complete this home exterior make over. We think that this 1970s ranch home looks like a dream now with the full exterior remodel. What do you think?
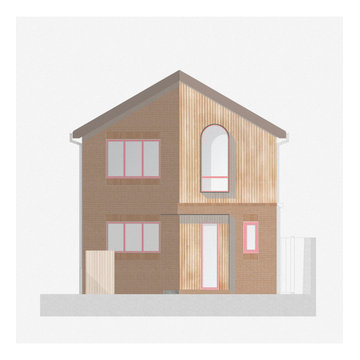
Initial design oddly rejected by planning as being "too large". Which is a shame as this design extended the very small internal spaces, added a bedroom and completely revamped the ugly 1980s design and fascade, of little architectural merit.
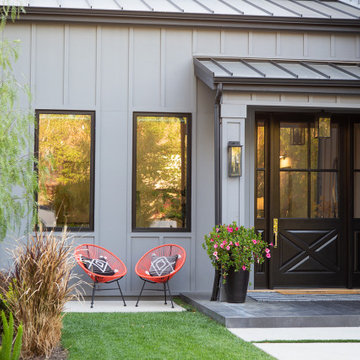
Exterior of the home gets a fun shot of color against the grey and black color palette. Brighter colors here say a friendly "hello" to arriving guests.
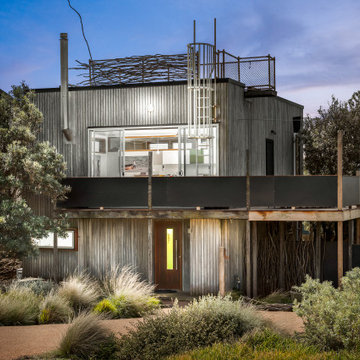
This wonderful property was architecturally designed and didn’t require a full renovation. However, the new owners wanted their weekender to feel like a home away from home, and to reflect their love of travel, while remaining true to the original design. Furniture selection was key in opening up the living space, with an extension to the front deck allowing for outdoor entertaining. More natural light was added to the space, the functionality was increased and overall, the personality was amped up to match that of this lovely family.
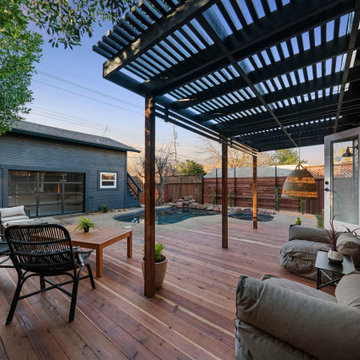
Bild på ett mellanstort amerikanskt blått hus, med allt i ett plan, sadeltak och tak i shingel
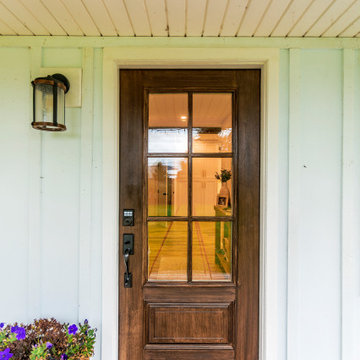
photo by Brice Ferre
Idéer för ett stort lantligt blått hus, med två våningar
Idéer för ett stort lantligt blått hus, med två våningar

Exterior of 400 SF ADU. This project boasts a large vaulted living area in a one bed / one bath design.
ADUs can be rented out for additional income, which can help homeowners offset the cost of their mortgage or other expenses.
ADUs can provide extra living space for family members, guests, or renters.
ADUs can increase the value of a home, making it a wise investment.
Spacehouse ADUs are designed to make the most of every square foot, so you can enjoy all the comforts of home in a smaller space.
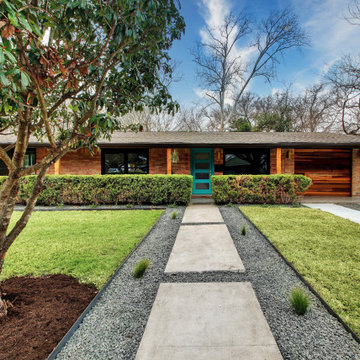
Exterior of a mid-century bungalow with water-wise landscaping in Austin, Texas
Foto på ett stort 60 tals flerfärgat hus, med allt i ett plan, tegel, sadeltak och tak i shingel
Foto på ett stort 60 tals flerfärgat hus, med allt i ett plan, tegel, sadeltak och tak i shingel
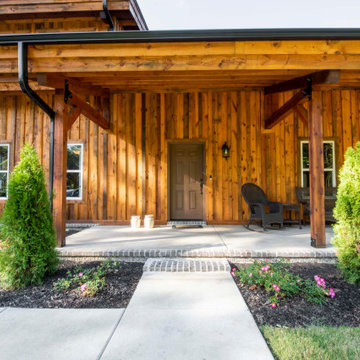
Post and beam barn home exterior front yard
Idéer för att renovera ett mellanstort rustikt brunt trähus, med två våningar, sadeltak och tak i shingel
Idéer för att renovera ett mellanstort rustikt brunt trähus, med två våningar, sadeltak och tak i shingel
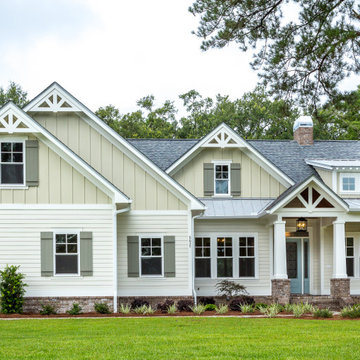
Custom two story home with board and batten siding.
Idéer för ett mellanstort klassiskt flerfärgat hus, med två våningar, blandad fasad, sadeltak och tak i mixade material
Idéer för ett mellanstort klassiskt flerfärgat hus, med två våningar, blandad fasad, sadeltak och tak i mixade material
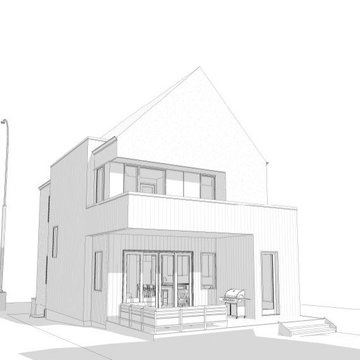
Do you like modern, simple lines and convenient city living? This Scandi-style custom home design in the heart of Calgary Central may be for you. Inspired by Nordic modern architecture, this home is sure to turn heads with the striking modern design and playful asymmetry of its exterior. Smooth white stucco and vertical plank accents draw the eye upward to the simple gable roof. Front and back-facing balconies, along with a covered back deck allow for indoor-outdoor living and entertaining in this Calgary family home.
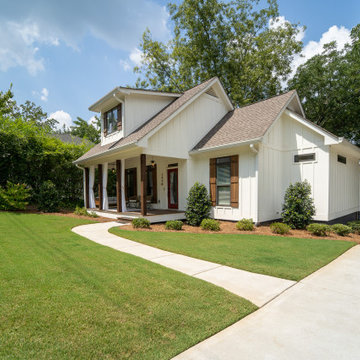
The Front Right View of The Catilina. View House Plan THD-5289: https://www.thehousedesigners.com/plan/catilina-1013-5289/
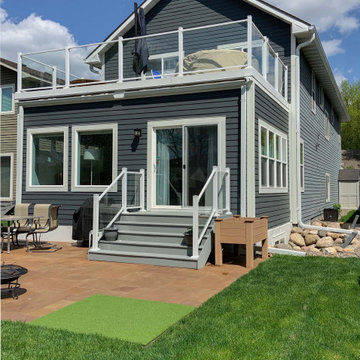
The owners of this Hopkins two-story home were looking to transform a 3-season porch into a new great room, while adding a finished basement bedroom below and amazing deck above; and make it look like it was always there - part of the original house.
The basement was designed and constructed for Minnesota winters. After the site was excavated, new walls were constructed beginning with R-10 Exterior Insulation and waterproofing on a newly poured concrete foundation. Then framing up walls and finally installing the drywall. Drain tile and a sump pump were installed around the perimeter to keep moisture out and the bedroom dry. A second HVAC system was also added to provide separate zoned heating in the basement and first floor.
The new basement’s 480 sq. ft. space includes bedroom with large walk-in closet and additional storage accessible from the adjacent existing family room. Two side-by-side egress windows were installed to make this a legal bedroom. The bonus: The windows brighten the bedroom with lots of natural light from a southern exposure. In the exterior photo you can see a unique window well treatment, using larger rocks and boulders to create a natural look while meeting building codes.
The first floor Great Room is just that: almost 500 sq. feet of open, bright space off the existing kitchen. Makes home entertaining easy.
A sliding glass door and short flight of stairs invites guests into the back yard patio for a bonfire, barbeque, or some putting. The patio features a unique design using stone slabs of varying shapes to create a one-of-a-kind look.
On the second floor we replaced a window and added a sliding glass door for easy access to the new deck. It’s made with the same materials and design used on the ground level patio. To keep water, snow, and ice outside the roof is made with a special membrane surrounded by an integral gutter with downspouts.
The post-to-post tempered glass railings make this deck feel wide open to a surprisingly secluded back yard.
Finally, we used grey cement board for the siding, matching the white trim around doors and windows.
This project added almost 1,000 sq. ft. of interior living space and another 500 sq. ft. of second floor deck, constructed in a way to last a lifetime. And the addition really doesn’t look like an addition. It feels wide open to a surprisingly secluded back yard.
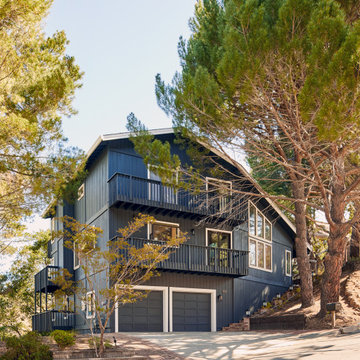
Modern inredning av ett stort svart hus, med tre eller fler plan, sadeltak och tak i shingel
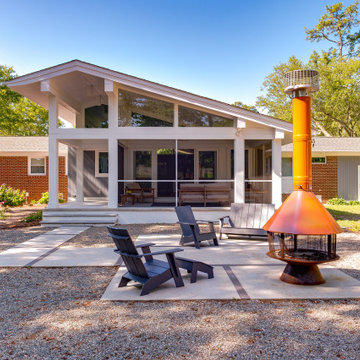
Renovation update and addition to a vintage 1960's suburban ranch house.
Bauen Group - Contractor
Rick Ricozzi - Photographer
Foto på ett mellanstort 50 tals vitt hus, med allt i ett plan, tegel, sadeltak och tak i shingel
Foto på ett mellanstort 50 tals vitt hus, med allt i ett plan, tegel, sadeltak och tak i shingel
1 267 foton på hus
6

