1 267 foton på hus
Sortera efter:
Budget
Sortera efter:Populärt i dag
21 - 40 av 1 267 foton
Artikel 1 av 3
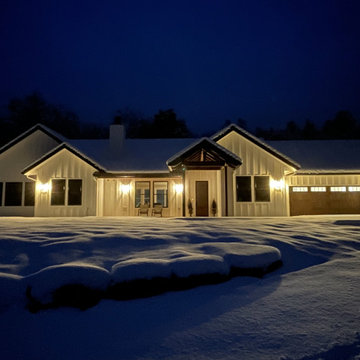
Bild på ett mellanstort vintage vitt hus, med allt i ett plan, fiberplattor i betong, sadeltak och tak i shingel

Modern Farmhouse Custom Home Design
Inredning av ett lantligt mellanstort vitt hus, med allt i ett plan, sadeltak och tak i metall
Inredning av ett lantligt mellanstort vitt hus, med allt i ett plan, sadeltak och tak i metall
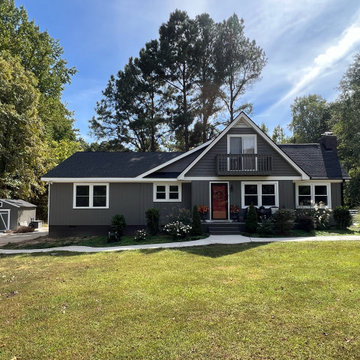
Lantlig inredning av ett mellanstort grått hus, med två våningar, fiberplattor i betong och tak i shingel
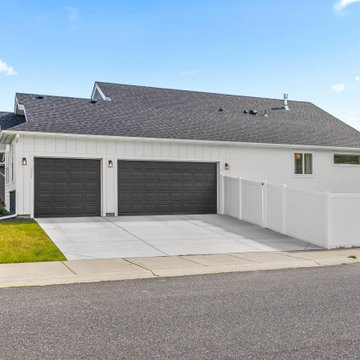
White exterior with black stone and a side entry 3 car garage
Inspiration för mellanstora lantliga vita hus, med allt i ett plan, blandad fasad, sadeltak och tak i shingel
Inspiration för mellanstora lantliga vita hus, med allt i ett plan, blandad fasad, sadeltak och tak i shingel
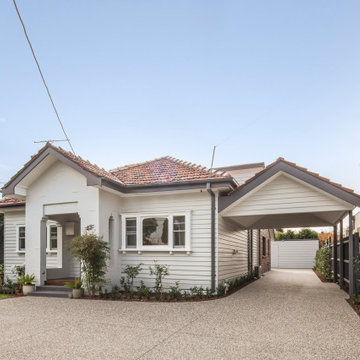
The external facade of the existing building is refurbished and repainted to refresh the house appearance. A new carport is added in the same architectural style and blends in with the existing fabric.
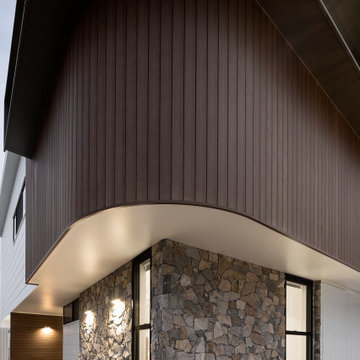
Random Stone cladding and curvered timber cladding to front corner of home.
Idéer för att renovera ett stort retro vitt hus, med två våningar, platt tak och tak i metall
Idéer för att renovera ett stort retro vitt hus, med två våningar, platt tak och tak i metall

Idéer för mellanstora lantliga vita hus, med allt i ett plan, blandad fasad och tak i mixade material
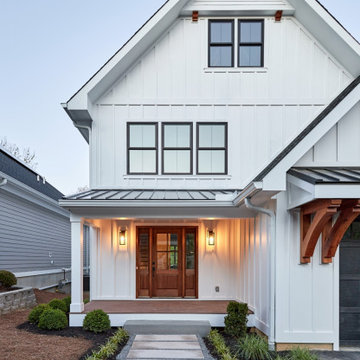
A for-market house finished in 2021. The house sits on a narrow, hillside lot overlooking the Square below.
photography: Viktor Ramos
Inspiration för stora lantliga vita hus, med tre eller fler plan, fiberplattor i betong, sadeltak och tak i metall
Inspiration för stora lantliga vita hus, med tre eller fler plan, fiberplattor i betong, sadeltak och tak i metall

Sauna with vinyl siding and aluminum soffits.
Exempel på ett litet modernt svart hus, med allt i ett plan, vinylfasad, pulpettak och tak i metall
Exempel på ett litet modernt svart hus, med allt i ett plan, vinylfasad, pulpettak och tak i metall

The welcoming Front Covered Porch of The Catilina. View House Plan THD-5289: https://www.thehousedesigners.com/plan/catilina-1013-5289/
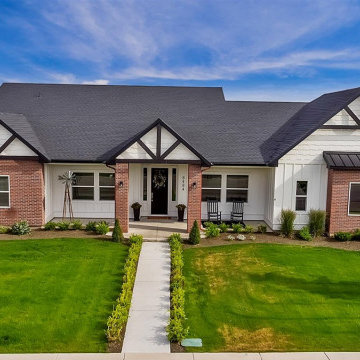
Board and Batten siding with Red Brick details and Shake in the gables.
Inredning av ett klassiskt mellanstort vitt hus, med allt i ett plan, blandad fasad, sadeltak och tak i shingel
Inredning av ett klassiskt mellanstort vitt hus, med allt i ett plan, blandad fasad, sadeltak och tak i shingel

Modern Industrial Acreage.
Inspiration för stora industriella svarta hus, med två våningar, platt tak och tak i metall
Inspiration för stora industriella svarta hus, med två våningar, platt tak och tak i metall

For the front part of this townhouse’s siding, the coal creek brick offers a sturdy yet classic look in the front, that complements well with the white fiber cement panel siding. A beautiful black matte for the sides extending to the back of the townhouse gives that modern appeal together with the wood-toned lap siding. The overall classic brick combined with the modern black and white color combination and wood accent for this siding showcase a bold look for this project.

Black mid-century modern a-frame house in the woods of New England.
Exempel på ett mellanstort 50 tals svart hus, med två våningar och tak i shingel
Exempel på ett mellanstort 50 tals svart hus, med två våningar och tak i shingel

Welcome to our beautiful, brand-new Laurel A single module suite. The Laurel A combines flexibility and style in a compact home at just 504 sq. ft. With one bedroom, one full bathroom, and an open-concept kitchen with a breakfast bar and living room with an electric fireplace, the Laurel Suite A is both cozy and convenient. Featuring vaulted ceilings throughout and plenty of windows, it has a bright and spacious feel inside.

2 story side extension and single story rear wraparound extension.
Foto på ett mellanstort vintage grått hus, med två våningar, sadeltak och tak med takplattor
Foto på ett mellanstort vintage grått hus, med två våningar, sadeltak och tak med takplattor

Photography by Meghan Montgomery
Foto på ett stort 60 tals vitt hus, med sadeltak och tak i shingel
Foto på ett stort 60 tals vitt hus, med sadeltak och tak i shingel

1,000 sf addition to two hundred year old cape house. New addition houses a master suite with bathroom and walk in closet, family room, and new two car garage below. Addition is clad in James Hardie Board and Batten in Ocean Blue.

This 1970s ranch home in South East Denver was roasting in the summer and freezing in the winter. It was also time to replace the wood composite siding throughout the home. Since Colorado Siding Repair was planning to remove and replace all the siding, we proposed that we install OSB underlayment and insulation under the new siding to improve it’s heating and cooling throughout the year.
After we addressed the insulation of their home, we installed James Hardie ColorPlus® fiber cement siding in Grey Slate with Arctic White trim. James Hardie offers ColorPlus® Board & Batten. We installed Board & Batten in the front of the home and Cedarmill HardiPlank® in the back of the home. Fiber cement siding also helps improve the insulative value of any home because of the quality of the product and how durable it is against Colorado’s harsh climate.
We also installed James Hardie beaded porch panel for the ceiling above the front porch to complete this home exterior make over. We think that this 1970s ranch home looks like a dream now with the full exterior remodel. What do you think?

Form and function meld in this smaller footprint ranch home perfect for empty nesters or young families.
Exempel på ett litet modernt brunt hus, med allt i ett plan, blandad fasad och tak i mixade material
Exempel på ett litet modernt brunt hus, med allt i ett plan, blandad fasad och tak i mixade material
1 267 foton på hus
2