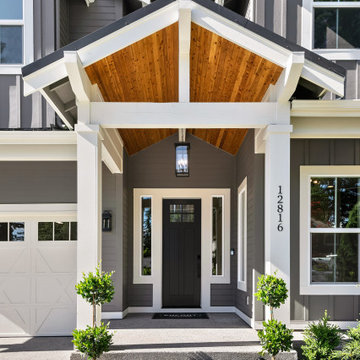1 267 foton på hus
Sortera efter:
Budget
Sortera efter:Populärt i dag
61 - 80 av 1 267 foton
Artikel 1 av 3
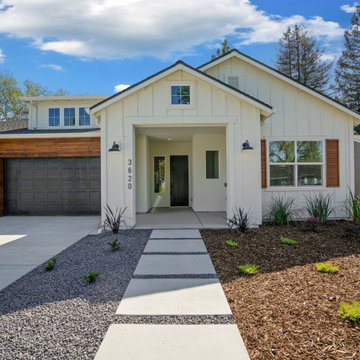
New construction modern farmhouse in Arden park CA with California Room space. 3 Car garage, mixed siding with board and batten and cedar siding.
Inspiration för stora lantliga vita hus, med allt i ett plan, fiberplattor i betong, sadeltak och tak i mixade material
Inspiration för stora lantliga vita hus, med allt i ett plan, fiberplattor i betong, sadeltak och tak i mixade material

Individual larch timber battens with a discrete shadow gap between to provide a contemporary uniform appearance.
Idéer för små funkis hus, med allt i ett plan, platt tak och tak i mixade material
Idéer för små funkis hus, med allt i ett plan, platt tak och tak i mixade material
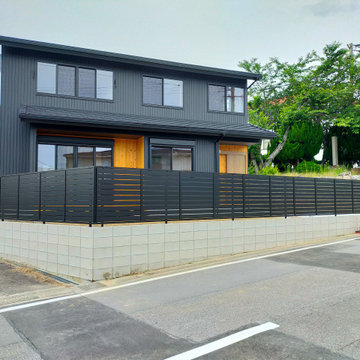
全景/ 目隠しアルミフェンスと外壁はブラック色。
外壁の一部には山吹色塗装の天然木を使いました。2色で構成されたシンプルな外観。
Inspiration för ett mellanstort svart hus, med två våningar, sadeltak och tak med takplattor
Inspiration för ett mellanstort svart hus, med två våningar, sadeltak och tak med takplattor
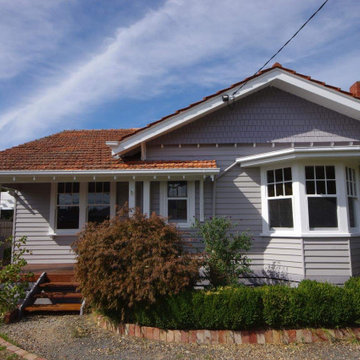
Front facade with a fresh coat of paint, terracotta roof repairs and a new timber entry deck and stairs.
Inredning av ett klassiskt mellanstort grått hus, med allt i ett plan, sadeltak och tak med takplattor
Inredning av ett klassiskt mellanstort grått hus, med allt i ett plan, sadeltak och tak med takplattor
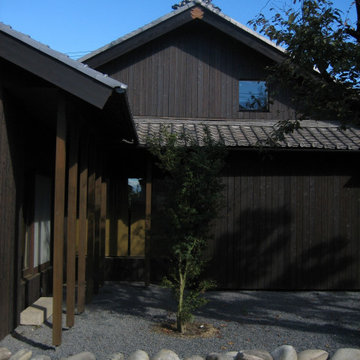
四日市コンビナートまで、100mも離れていないような、そんな場所に古民家が整然と並んでいます。
この家はもともと海沿いにありましたが、昭和14年、海軍燃料廠建設のため、町ごと移転、この家も移築となりました。
その時代ごとの家族構成に対応すべく増築・改築が重ねられてきたこの家も、今となっては、あまりにも広く、使い勝手
の悪いものとなっていました。移築後の70年間で、4世代18人にわたって住み継がれてきたことになります。
「みんなの実家であるために」
4世代分にもなる物を必要なもの・不要なものに分別することから始まり、物置と化してしまっている各部屋を、必要な
部屋のみ残し大幅に減築、法事などで使用される玄関・みせの間・仏間はほぼそのままとする一方、大勢の集まる食堂
・台所・畳の間、プライベートな奥の個室には、大幅に手を加えました。厨子(つし:小屋裏)は、客間及びギャラリーとして
おり、長持ちには、この家で育った人の思い出の品々が収納されています。
この改修により、この家は本来の価値を取り戻しました。この家で育ち巣立っていった人々にとって、自分の家のことを
どこか誇りに思えるような、そのような改修となれば幸いです。
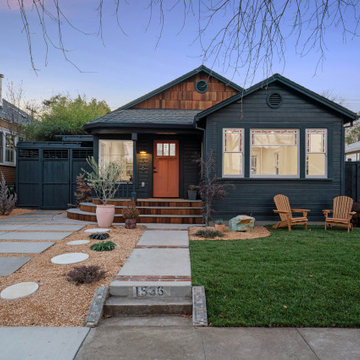
Exempel på ett mellanstort amerikanskt blått hus, med allt i ett plan, sadeltak och tak i shingel

A Washington State homeowner selected Steelscape’s Eternal Collection® Urban Slate to uplift the style of their home with a stunning new roof. Built in 1993, this home featured an original teal roof with outdated, inferior paint technology.
The striking new roof features Steelscape’s Urban Slate on a classic standing seam profile. Urban Slate is a semi translucent finish which provides a deeper color that changes dynamically with daylight. This engaging color in conjunction with the clean, crisp lines of the standing seam profile uplift the curb appeal of this home and improve the integration of the home with its lush environment.
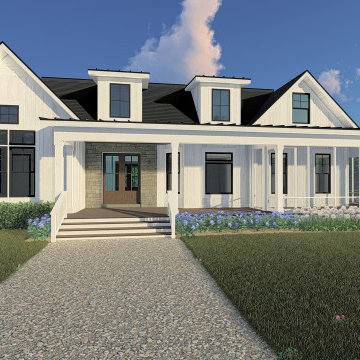
Inspiration för ett mellanstort lantligt vitt hus, med två våningar, sadeltak och tak i metall
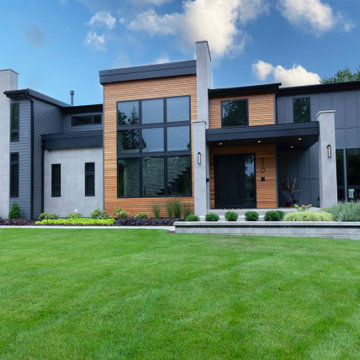
Amazing Contemporary home with 3 car garage, board & batten and cedar siding with tile accents.
Inspiration för moderna flerfärgade hus, med två våningar, blandad fasad och tak i shingel
Inspiration för moderna flerfärgade hus, med två våningar, blandad fasad och tak i shingel
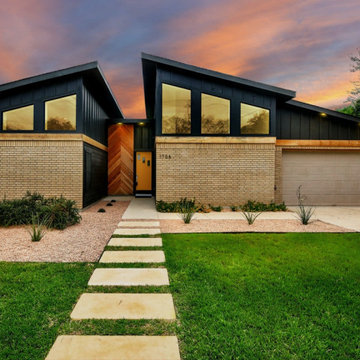
Idéer för ett litet modernt flerfärgat hus, med allt i ett plan och tegel

Here you can see the dome skylight that's above the soaking tub and how the round wall extrudes from the wall opening up the bathroom with more space. The Oasis Model ATU Tiny Home Exterior in White and Green. Tiny Home on Wheels. Hawaii getaway. 8x24' trailer.
I love working with clients that have ideas that I have been waiting to bring to life. All of the owner requests were things I had been wanting to try in an Oasis model. The table and seating area in the circle window bump out that normally had a bar spanning the window; the round tub with the rounded tiled wall instead of a typical angled corner shower; an extended loft making a big semi circle window possible that follows the already curved roof. These were all ideas that I just loved and was happy to figure out. I love how different each unit can turn out to fit someones personality.
The Oasis model is known for its giant round window and shower bump-out as well as 3 roof sections (one of which is curved). The Oasis is built on an 8x24' trailer. We build these tiny homes on the Big Island of Hawaii and ship them throughout the Hawaiian Islands.
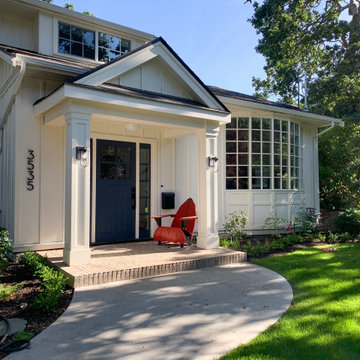
Modern Farmhouse exterior front door with brick floor and navy blue front door
Foto på ett stort lantligt vitt hus, med två våningar, valmat tak och tak i shingel
Foto på ett stort lantligt vitt hus, med två våningar, valmat tak och tak i shingel
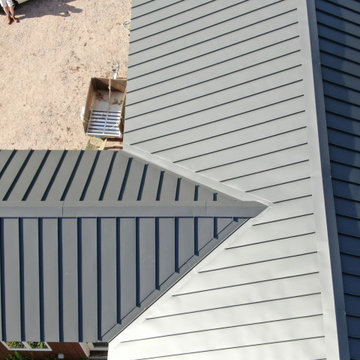
Closeup view of the valley seams on this Englert .040 gauge Aluminum Standing Seam roof. The aluminum will protect this Connecticut shoreline cottage from the harsh and corrosive marine environment for decades. The water-tight mechanical seams will stand up to coastal storms while the reflective charcoal gray aluminum will keep the home cool during hot summers and snow-free during New England winters.
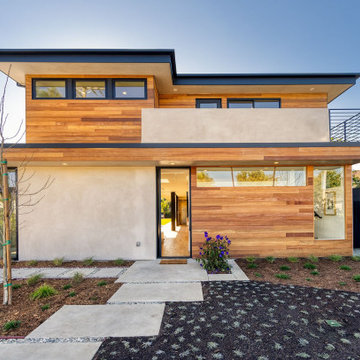
Outdoor Front View of House. Cumaru siding front & second floor
Inspiration för ett mellanstort funkis brunt hus, med två våningar, platt tak och tak i metall
Inspiration för ett mellanstort funkis brunt hus, med två våningar, platt tak och tak i metall
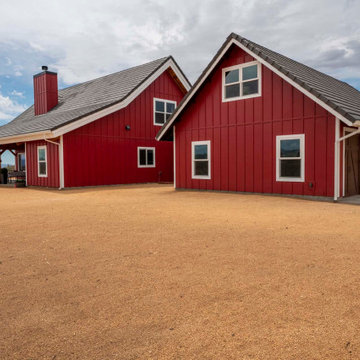
Exterior Post and Beam Barn Home with One Open Lean-To Porch
Inspiration för mellanstora rustika röda hus, med två våningar, sadeltak och tak i shingel
Inspiration för mellanstora rustika röda hus, med två våningar, sadeltak och tak i shingel
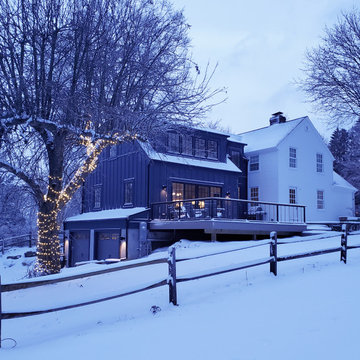
1,000 sf addition to two hundred year old cape house. New addition houses a master suite with bathroom and walk in closet, family room, and new two car garage below. Addition is clad in James Hardie Board and Batten in Ocean Blue.
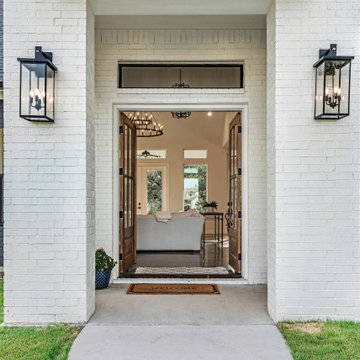
Idéer för mellanstora lantliga vita hus, med allt i ett plan, blandad fasad och tak i mixade material
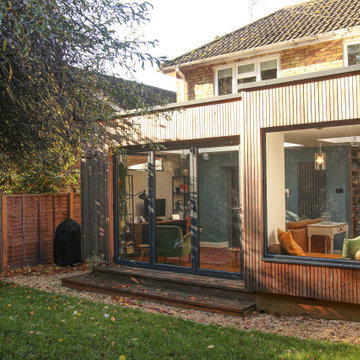
Individual larch timber battens with a discrete shadow gap between to provide a contemporary uniform appearance.
Bild på ett litet funkis hus, med allt i ett plan, platt tak och tak i mixade material
Bild på ett litet funkis hus, med allt i ett plan, platt tak och tak i mixade material
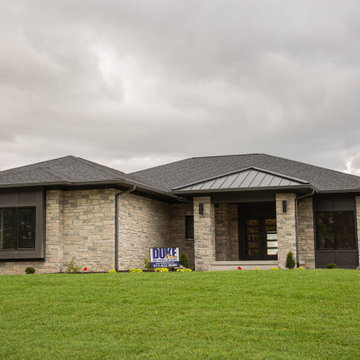
Form and function meld in this smaller footprint ranch home perfect for empty nesters or young families.
Inspiration för små moderna bruna hus, med allt i ett plan, blandad fasad och tak i mixade material
Inspiration för små moderna bruna hus, med allt i ett plan, blandad fasad och tak i mixade material
1 267 foton på hus
4
