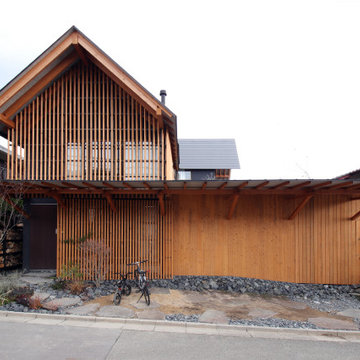1 268 foton på hus
Sortera efter:
Budget
Sortera efter:Populärt i dag
1 - 20 av 1 268 foton
Artikel 1 av 3

Exempel på ett mellanstort lantligt vitt hus, med allt i ett plan, blandad fasad och tak i mixade material
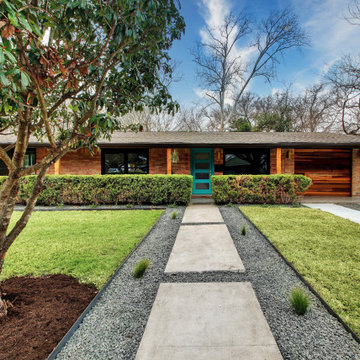
Exterior of a mid-century bungalow with water-wise landscaping in Austin, Texas
Foto på ett stort 60 tals flerfärgat hus, med allt i ett plan, tegel, sadeltak och tak i shingel
Foto på ett stort 60 tals flerfärgat hus, med allt i ett plan, tegel, sadeltak och tak i shingel
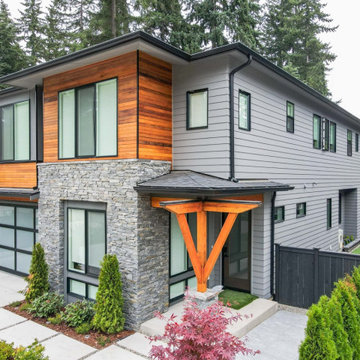
The use of grey and white creates a subtle beauty that's not overwhelmingly traditional. It gives your home a clean and fresh appearance both inside and out! However, if you use too many shaded grays, certain sections will appear dominating and predictable. As a result, we chose to design and include cedar siding to complement the color palette with a strong and brilliant Burnished Amber tint. The front entry accentuated the wood siding, which is surrounded by a uniformly beautiful gray and white palette. The window appeared to be moving onto this light side of the home as well. The overall exterior concept is a modern gray and white home with a burnished amber tone.
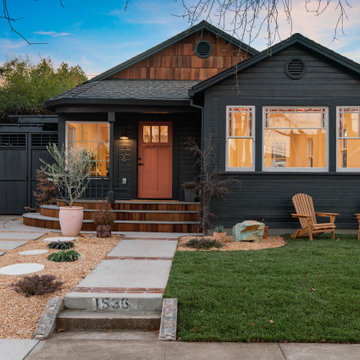
Idéer för att renovera ett mellanstort amerikanskt blått hus, med allt i ett plan, sadeltak och tak i shingel
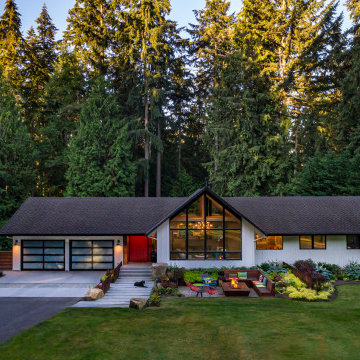
Photography by Meghan Montgomery
Idéer för att renovera ett stort 60 tals vitt hus, med sadeltak och tak i shingel
Idéer för att renovera ett stort 60 tals vitt hus, med sadeltak och tak i shingel

Ce projet consiste en la rénovation d'une grappe de cabanes ostréicoles dans le but de devenir un espace de dégustation d'huitres avec vue sur le port de la commune de La teste de Buch.

A for-market house finished in 2021. The house sits on a narrow, hillside lot overlooking the Square below.
photography: Viktor Ramos
Bild på ett mellanstort lantligt vitt hus, med två våningar, fiberplattor i betong och tak i mixade material
Bild på ett mellanstort lantligt vitt hus, med två våningar, fiberplattor i betong och tak i mixade material
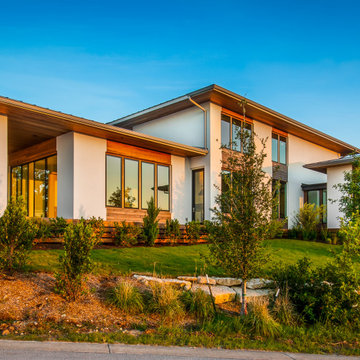
By Darash Modern Powder room project in Spanish Oaks a luxury neighborhood in Austin, Texas.
Inspiration för mellanstora moderna vita hus, med två våningar, platt tak och tak i mixade material
Inspiration för mellanstora moderna vita hus, med två våningar, platt tak och tak i mixade material
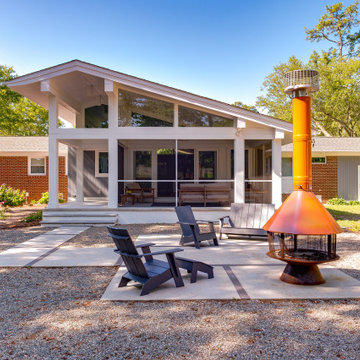
Renovation update and addition to a vintage 1960's suburban ranch house.
Bauen Group - Contractor
Rick Ricozzi - Photographer
Foto på ett mellanstort 50 tals vitt hus, med allt i ett plan, tegel, sadeltak och tak i shingel
Foto på ett mellanstort 50 tals vitt hus, med allt i ett plan, tegel, sadeltak och tak i shingel
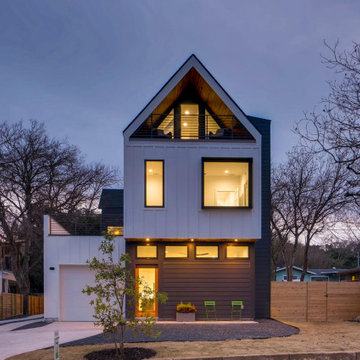
Idéer för små funkis vita hus, med tre eller fler plan, fiberplattor i betong, sadeltak och tak i shingel
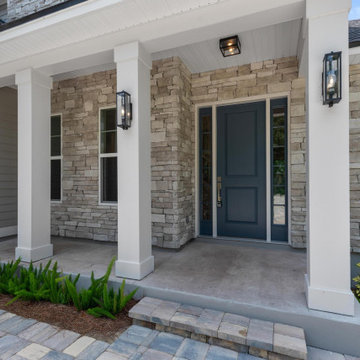
Camellia Oaks Front Door
Inspiration för ett stort maritimt grått hus, med två våningar, sadeltak och tak i shingel
Inspiration för ett stort maritimt grått hus, med två våningar, sadeltak och tak i shingel
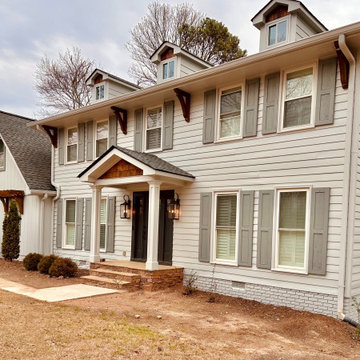
Indian Hills Makeover Exterior Renovation by Atlanta Curb Appeal. Cedar accents added. New front doorway.
Foto på ett stort vintage vitt hus, med två våningar, blandad fasad, halvvalmat sadeltak och tak i shingel
Foto på ett stort vintage vitt hus, med två våningar, blandad fasad, halvvalmat sadeltak och tak i shingel
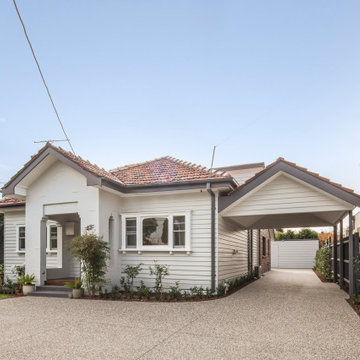
The external facade of the existing building is refurbished and repainted to refresh the house appearance. A new carport is added in the same architectural style and blends in with the existing fabric.
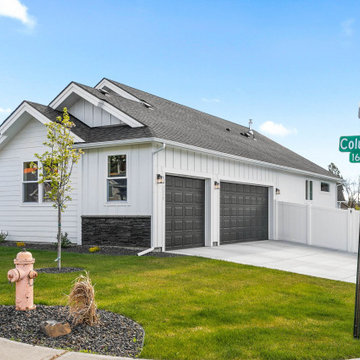
White exterior with black stone and a side entry 3 car garage
Foto på ett mellanstort lantligt vitt hus, med allt i ett plan, fiberplattor i betong, sadeltak och tak i shingel
Foto på ett mellanstort lantligt vitt hus, med allt i ett plan, fiberplattor i betong, sadeltak och tak i shingel
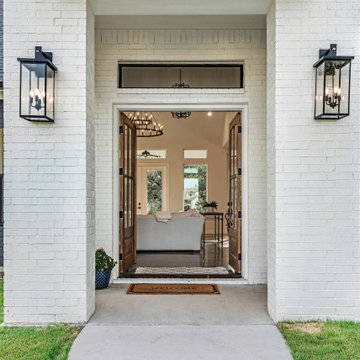
Idéer för mellanstora lantliga vita hus, med allt i ett plan, blandad fasad och tak i mixade material
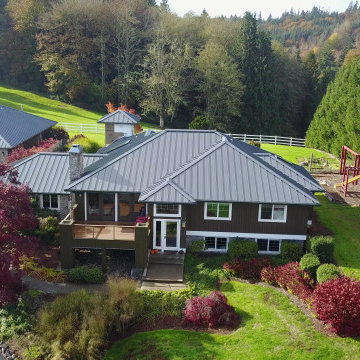
A Washington State homeowner selected Steelscape’s Eternal Collection® Urban Slate to uplift the style of their home with a stunning new roof. Built in 1993, this home featured an original teal roof with outdated, inferior paint technology.
The striking new roof features Steelscape’s Urban Slate on a classic standing seam profile. Urban Slate is a semi translucent finish which provides a deeper color that changes dynamically with daylight. This engaging color in conjunction with the clean, crisp lines of the standing seam profile uplift the curb appeal of this home and improve the integration of the home with its lush environment.

Modern inredning av ett stort brunt hus, med tre eller fler plan, sadeltak och tak i metall

Idéer för mellanstora amerikanska blå hus, med allt i ett plan, sadeltak och tak i shingel

環境につながる家
本敷地は、古くからの日本家屋が立ち並ぶ、地域の一角を宅地分譲された土地です。
道路と敷地は、2.5mほどの高低差があり、程よく自然が残された敷地となっています。
道路との高低差があるため、周囲に対して圧迫感のでない建物計画をする必要がありました。そのため道路レベルにガレージを設け、建物と一体化した意匠と屋根形状にすることにより、なるべく自然とまじわるように設計しました。
ガレージからエントランスまでは、自然石を利用した階段を設け、自然と馴染むよう設計することにより、違和感なく高低差のある敷地を建物までアプローチすることがでます。
エントランスからは、裏庭へ抜ける道を設け、ガレージから裏庭までの心地よい小道が
続いています。
道路面にはあまり開口を設けず、内部に入ると共に裏庭への開いた空間へと繋がるダイニング・リビングスペースを設けています。
敷地横には、里道があり、生活道路となっているため、プライバシーも守りつつ、採光を
取り入れ、裏庭へと繋がる計画としています。
また、2階のスペースからは、山々や桜が見える空間がありこの場所をフリースペースとして家族の居場所としました。
要所要所に心地よい居場所を設け、外部環境へと繋げることにより、どこにいても
外を感じられる心地よい空間となりました。
1 268 foton på hus
1
