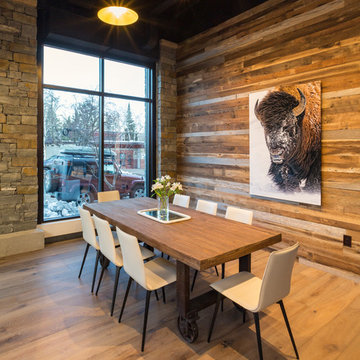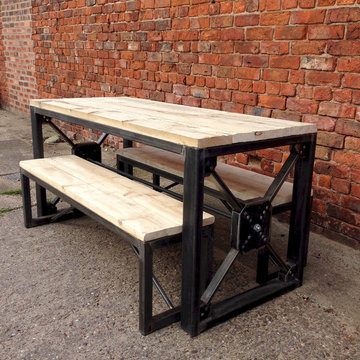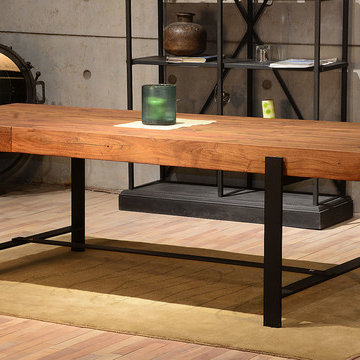2 648 foton på industriell brun matplats
Sortera efter:
Budget
Sortera efter:Populärt i dag
41 - 60 av 2 648 foton
Artikel 1 av 3
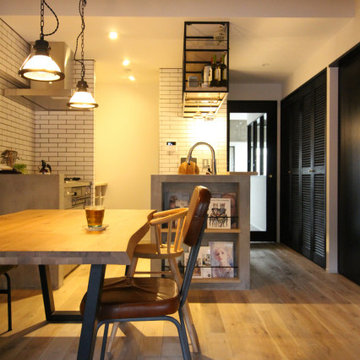
Industriell inredning av en mellanstor matplats med öppen planlösning, med vita väggar, målat trägolv och grått golv
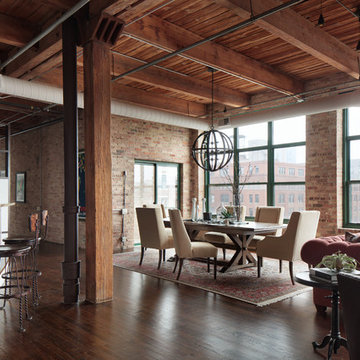
Exempel på en industriell matplats med öppen planlösning, med mörkt trägolv och brunt golv
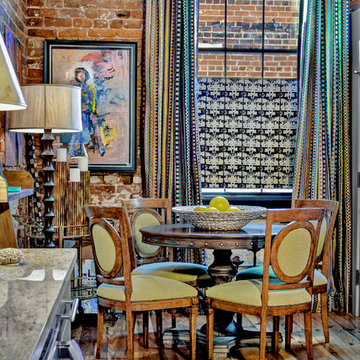
URBAN LOFT
Location | Columbia, South Carolina
Style | industrial
Photographer | William Quarles
Architect | Scott Garbin
Industriell inredning av en matplats, med röda väggar och mellanmörkt trägolv
Industriell inredning av en matplats, med röda väggar och mellanmörkt trägolv
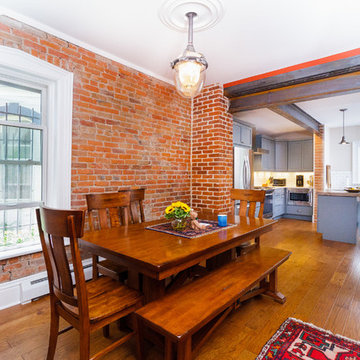
Idéer för att renovera en mellanstor industriell separat matplats, med bruna väggar, mellanmörkt trägolv och brunt golv
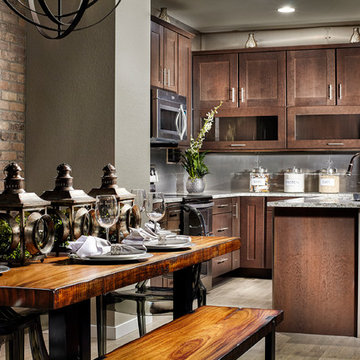
Eric Lucero Photography
Foto på ett litet industriellt kök med matplats, med grå väggar och ljust trägolv
Foto på ett litet industriellt kök med matplats, med grå väggar och ljust trägolv
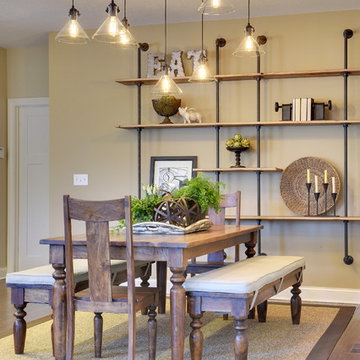
Idéer för mellanstora industriella kök med matplatser, med beige väggar, mörkt trägolv, en standard öppen spis, en spiselkrans i sten och brunt golv

Bild på en industriell matplats med öppen planlösning, med vita väggar och betonggolv
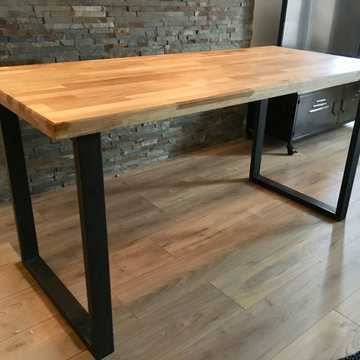
Fabrication d'une table avec un plateau en bois et des pieds en métal pour un style moderne et industriel
Idéer för att renovera en liten industriell matplats, med ljust trägolv och brunt golv
Idéer för att renovera en liten industriell matplats, med ljust trägolv och brunt golv

Embellishment and few building work like tiling, cladding, carpentry and electricity of a double bedroom and double bathrooms included one en-suite flat based in London.

A sensitive remodelling of a Victorian warehouse apartment in Clerkenwell. The design juxtaposes historic texture with contemporary interventions to create a rich and layered dwelling.
Our clients' brief was to reimagine the apartment as a warm, inviting home while retaining the industrial character of the building.
We responded by creating a series of contemporary interventions that are distinct from the existing building fabric. Each intervention contains a new domestic room: library, dressing room, bathroom, ensuite and pantry. These spaces are conceived as independent elements, lined with bespoke timber joinery and ceramic tiling to create a distinctive atmosphere and identity to each.
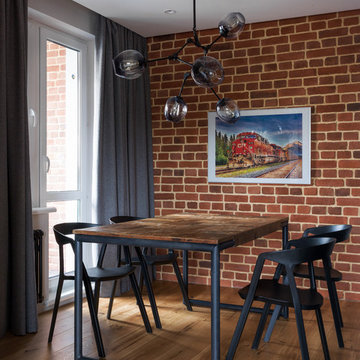
Idéer för att renovera en industriell matplats, med mellanmörkt trägolv och röda väggar
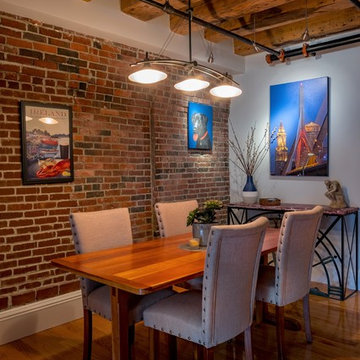
Industriell inredning av en mellanstor matplats med öppen planlösning, med vita väggar, ljust trägolv och beiget golv
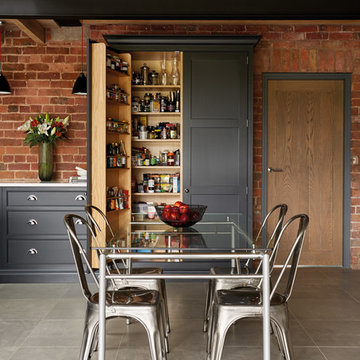
This industrial inspired kitchen is painted in Tom Howley bespoke paint colour Nightshade with Yukon silestone worksurfaces. The client wanted to achieve an open plan family space to entertain that would benefit from their beautiful garden space.
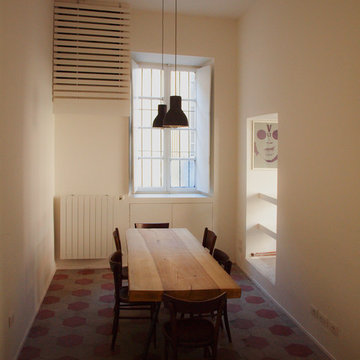
Tavolo in legno di olmo su struttura in ferro grezzo, pavimentazione di recupero in cementine esagonali
Inredning av en industriell mycket stor matplats med öppen planlösning, med vita väggar
Inredning av en industriell mycket stor matplats med öppen planlösning, med vita väggar
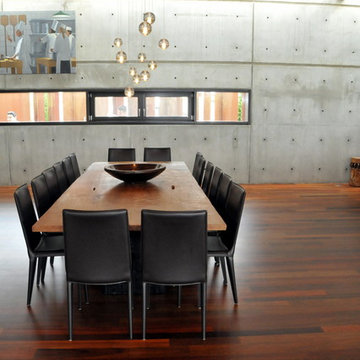
Bild på en stor industriell matplats med öppen planlösning, med grå väggar, mörkt trägolv och brunt golv
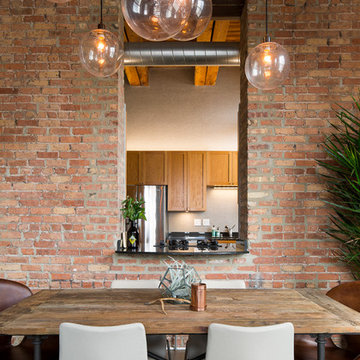
Jacob Hand;
Our client purchased a true Chicago loft in one of the city’s best locations and wanted to upgrade his developer-grade finishes and post-collegiate furniture. We stained the floors, installed concrete backsplash tile to the rafters and tailored his furnishings & fixtures to look as dapper as he does.
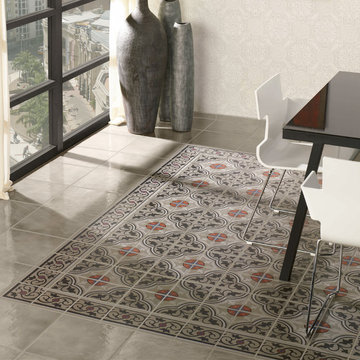
You've hit the epitome of industrial excellence with the SomerTile Grava series. These cement look tiles will mimic the authentic design for less.
Industriell inredning av en mellanstor separat matplats, med klinkergolv i porslin, beige väggar och flerfärgat golv
Industriell inredning av en mellanstor separat matplats, med klinkergolv i porslin, beige väggar och flerfärgat golv
2 648 foton på industriell brun matplats
3
