2 393 foton på industriell design och inredning
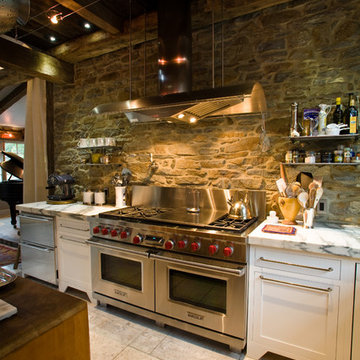
This project was a long labor of love. The clients adored this eclectic farm home from the moment they first opened the front door. They knew immediately as well that they would be making many careful changes to honor the integrity of its old architecture. The original part of the home is a log cabin built in the 1700’s. Several additions had been added over time. The dark, inefficient kitchen that was in place would not serve their lifestyle of entertaining and love of cooking well at all. Their wish list included large pro style appliances, lots of visible storage for collections of plates, silverware, and cookware, and a magazine-worthy end result in terms of aesthetics. After over two years into the design process with a wonderful plan in hand, construction began. Contractors experienced in historic preservation were an important part of the project. Local artisans were chosen for their expertise in metal work for one-of-a-kind pieces designed for this kitchen – pot rack, base for the antique butcher block, freestanding shelves, and wall shelves. Floor tile was hand chipped for an aged effect. Old barn wood planks and beams were used to create the ceiling. Local furniture makers were selected for their abilities to hand plane and hand finish custom antique reproduction pieces that became the island and armoire pantry. An additional cabinetry company manufactured the transitional style perimeter cabinetry. Three different edge details grace the thick marble tops which had to be scribed carefully to the stone wall. Cable lighting and lamps made from old concrete pillars were incorporated. The restored stone wall serves as a magnificent backdrop for the eye- catching hood and 60” range. Extra dishwasher and refrigerator drawers, an extra-large fireclay apron sink along with many accessories enhance the functionality of this two cook kitchen. The fabulous style and fun-loving personalities of the clients shine through in this wonderful kitchen. If you don’t believe us, “swing” through sometime and see for yourself! Matt Villano Photography
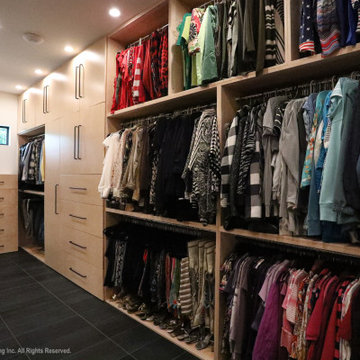
The master bedroom suite exudes elegance and functionality with a spacious walk-in closet boasting versatile storage solutions. The bedroom itself boasts a striking full-wall headboard crafted from painted black beadboard, complemented by aged oak flooring and adjacent black matte tile in the bath and closet areas. Custom nightstands on either side of the bed provide convenience, illuminated by industrial rope pendants overhead. The master bath showcases an industrial aesthetic with white subway tile, aged oak cabinetry, and a luxurious walk-in shower. Black plumbing fixtures and hardware add a sophisticated touch, completing this harmoniously designed and well-appointed master suite.
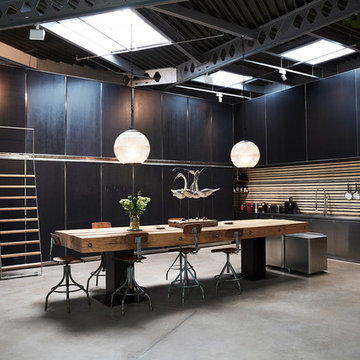
Idéer för ett mycket stort industriellt linjärt kök och matrum, med släta luckor, svarta skåp, rostfria vitvaror, betonggolv, grått golv, en nedsänkt diskho, bänkskiva i rostfritt stål och brunt stänkskydd
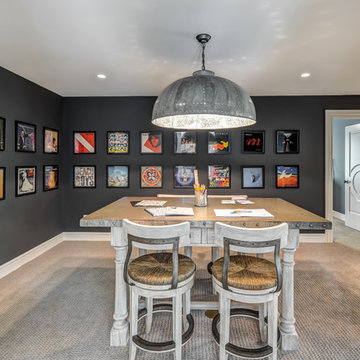
Dawn Smith Photography
Foto på ett mycket stort industriellt hemmastudio, med svarta väggar, heltäckningsmatta, ett fristående skrivbord och beiget golv
Foto på ett mycket stort industriellt hemmastudio, med svarta väggar, heltäckningsmatta, ett fristående skrivbord och beiget golv

Marcell Puzsar, Brightroom Photography
Foto på ett mycket stort industriellt allrum med öppen planlösning, med ett finrum, vita väggar, betonggolv, en bred öppen spis och en spiselkrans i metall
Foto på ett mycket stort industriellt allrum med öppen planlösning, med ett finrum, vita väggar, betonggolv, en bred öppen spis och en spiselkrans i metall

The terrace was an unfinished space with load-bearing columns in traffic areas. We add eight “faux” columns and beams to compliment and balance necessary existing ones. The new columns and beams hide structural necessities, and as shown with this bar, they help define different areas. This is needed so they help deliver the needed symmetry. The columns are wrapped in mitered, reclaimed wood and accented with steel collars around their crowns, thus becoming architectural elements.
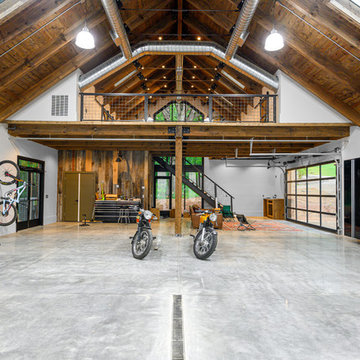
Idéer för mycket stora industriella fristående fyrbils kontor, studior eller verkstäder

This timeless luxurious industrial rustic beauty creates a Welcoming relaxed casual atmosphere..
Recycled timber benchtop, exposed brick and subway tile splashback work in harmony with the white and black cabinetry

World Renowned Architecture Firm Fratantoni Design created this beautiful home! They design home plans for families all over the world in any size and style. They also have in-house Interior Designer Firm Fratantoni Interior Designers and world class Luxury Home Building Firm Fratantoni Luxury Estates! Hire one or all three companies to design and build and or remodel your home!

Exempel på ett mycket stort industriellt allrum på loftet, med betonggolv, en hängande öppen spis, en väggmonterad TV och grått golv
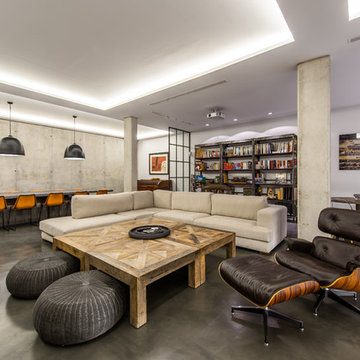
ADOLFO GOSALVEZ
Idéer för att renovera ett mycket stort industriellt allrum med öppen planlösning, med ett bibliotek, grå väggar och betonggolv
Idéer för att renovera ett mycket stort industriellt allrum med öppen planlösning, med ett bibliotek, grå väggar och betonggolv
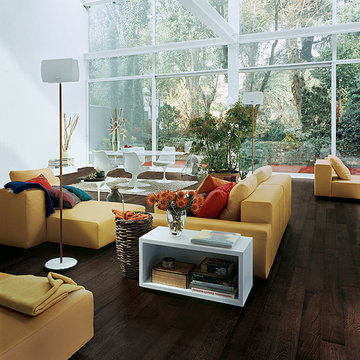
Color: Castle Cottage Oak Espresso Woodloc
Inspiration för mycket stora industriella allrum med öppen planlösning, med vita väggar och mörkt trägolv
Inspiration för mycket stora industriella allrum med öppen planlösning, med vita väggar och mörkt trägolv
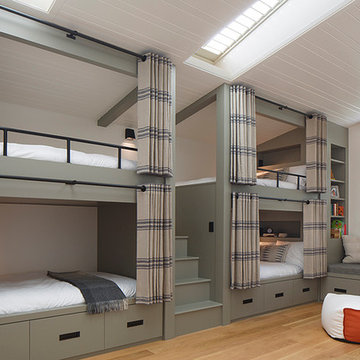
Inspired by railway sleeping cars, the double-decker double-sized bunk beds are cozy, comfortable and private, with well-appointed interiors including reading lights and book nooks. A comfy window seat doubles as day bed, and converts to a trundle bed when needed. Deep drawers provide plenty of storage space.
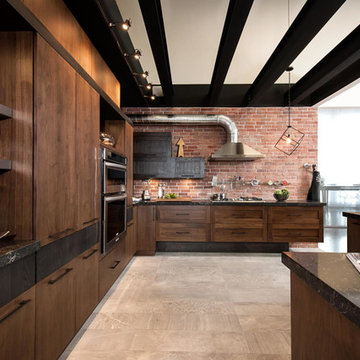
Pour une cuisine dans un décor industriel/loft, optez pour des armoires en bois de noyer et frêne
Inspiration för mycket stora industriella kök, med en dubbel diskho, bänkskiva i kvartsit, rostfria vitvaror och en köksö
Inspiration för mycket stora industriella kök, med en dubbel diskho, bänkskiva i kvartsit, rostfria vitvaror och en köksö
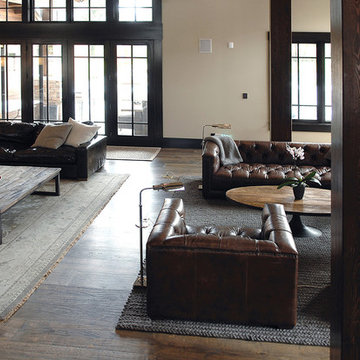
Industrial, Zen and craftsman influences harmoniously come together in one jaw-dropping design. Windows and galleries let natural light saturate the open space and highlight rustic wide-plank floors. Floor: 9-1/2” wide-plank Vintage French Oak Rustic Character Victorian Collection hand scraped pillowed edge color Komaco Satin Hardwax Oil. For more information please email us at: sales@signaturehardwoods.com

This project was a long labor of love. The clients adored this eclectic farm home from the moment they first opened the front door. They knew immediately as well that they would be making many careful changes to honor the integrity of its old architecture. The original part of the home is a log cabin built in the 1700’s. Several additions had been added over time. The dark, inefficient kitchen that was in place would not serve their lifestyle of entertaining and love of cooking well at all. Their wish list included large pro style appliances, lots of visible storage for collections of plates, silverware, and cookware, and a magazine-worthy end result in terms of aesthetics. After over two years into the design process with a wonderful plan in hand, construction began. Contractors experienced in historic preservation were an important part of the project. Local artisans were chosen for their expertise in metal work for one-of-a-kind pieces designed for this kitchen – pot rack, base for the antique butcher block, freestanding shelves, and wall shelves. Floor tile was hand chipped for an aged effect. Old barn wood planks and beams were used to create the ceiling. Local furniture makers were selected for their abilities to hand plane and hand finish custom antique reproduction pieces that became the island and armoire pantry. An additional cabinetry company manufactured the transitional style perimeter cabinetry. Three different edge details grace the thick marble tops which had to be scribed carefully to the stone wall. Cable lighting and lamps made from old concrete pillars were incorporated. The restored stone wall serves as a magnificent backdrop for the eye- catching hood and 60” range. Extra dishwasher and refrigerator drawers, an extra-large fireclay apron sink along with many accessories enhance the functionality of this two cook kitchen. The fabulous style and fun-loving personalities of the clients shine through in this wonderful kitchen. If you don’t believe us, “swing” through sometime and see for yourself! Matt Villano Photography

Inspiration för ett mycket stort industriellt vit vitt kök och matrum, med en nedsänkt diskho, skåp i shakerstil, vita skåp, bänkskiva i kvarts, grått stänkskydd, svarta vitvaror, ljust trägolv, en köksö och stänkskydd i mosaik

Idéer för mycket stora industriella brunt en-suite badrum, med släta luckor, skåp i mellenmörkt trä, en hörndusch, röda väggar, ett fristående handfat, träbänkskiva, grått golv och dusch med gångjärnsdörr
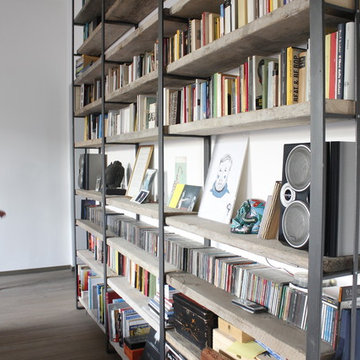
@FattoreQ
Inspiration för mycket stora industriella separata vardagsrum, med ett bibliotek, vita väggar, mörkt trägolv, en standard öppen spis, en spiselkrans i sten och en fristående TV
Inspiration för mycket stora industriella separata vardagsrum, med ett bibliotek, vita väggar, mörkt trägolv, en standard öppen spis, en spiselkrans i sten och en fristående TV
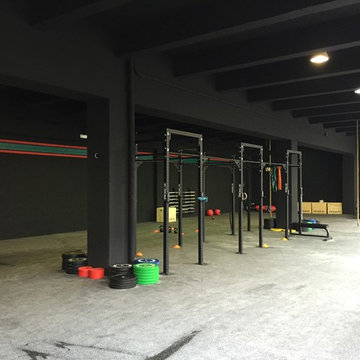
Idéer för ett mycket stort industriellt hemmagym med grovkök, med svarta väggar och betonggolv
2 393 foton på industriell design och inredning
3


















