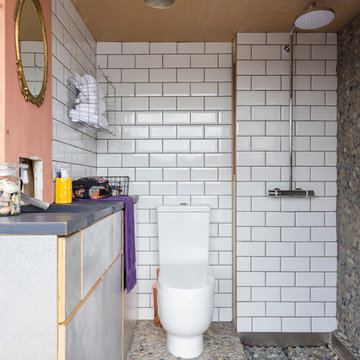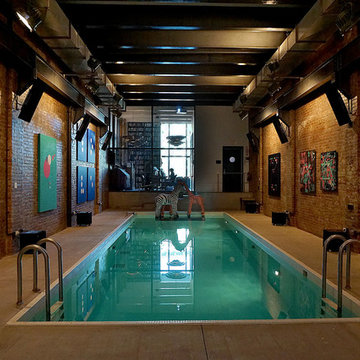45 576 foton på industriell design och inredning

Home Bar with exposed rustic beams, 3x6 subway tile backsplash, pendant lighting, and an industrial vibe.
Idéer för en mycket stor industriell u-formad hemmabar med stolar, med bänkskiva i betong, vitt stänkskydd, stänkskydd i porslinskakel och vinylgolv
Idéer för en mycket stor industriell u-formad hemmabar med stolar, med bänkskiva i betong, vitt stänkskydd, stänkskydd i porslinskakel och vinylgolv
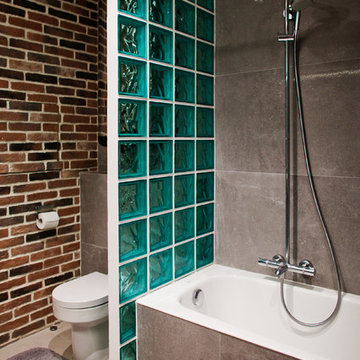
Bild på ett industriellt en-suite badrum, med ett badkar i en alkov, en dusch/badkar-kombination, en toalettstol med separat cisternkåpa, grå kakel, bruna väggar och dusch med duschdraperi

With a beautiful light taupe color pallet, this shabby chic retreat combines beautiful natural stone and rustic barn board wood to create a farmhouse like abode. High ceilings, open floor plans and unique design touches all work together in creating this stunning retreat.

Bild på en industriell matplats med öppen planlösning, med vita väggar och betonggolv

Chicago Home Photos
Idéer för ett mellanstort industriellt kök, med en dubbel diskho, släta luckor, grå skåp, bänkskiva i rostfritt stål, grått stänkskydd, rostfria vitvaror, ljust trägolv och en köksö
Idéer för ett mellanstort industriellt kök, med en dubbel diskho, släta luckor, grå skåp, bänkskiva i rostfritt stål, grått stänkskydd, rostfria vitvaror, ljust trägolv och en köksö

This scullery kitchen is located near the garage entrance to the home and the utility room. It is one of two kitchens in the home. The more formal entertaining kitchen is open to the formal living area. This kitchen provides an area for the bulk of the cooking and dish washing. It can also serve as a staging area for caterers when needed.
Counters: Viatera by LG - Minuet
Brick Back Splash and Floor: General Shale, Culpepper brick veneer
Light Fixture/Pot Rack: Troy - Brunswick, F3798, Aged Pewter finish
Cabinets, Shelves, Island Counter: Grandeur Cellars
Shelf Brackets: Rejuvenation Hardware, Portland shelf bracket, 10"
Cabinet Hardware: Emtek, Trinity, Flat Black finish
Barn Door Hardware: Register Dixon Custom Homes
Barn Door: Register Dixon Custom Homes
Wall and Ceiling Paint: Sherwin Williams - 7015 Repose Gray
Cabinet Paint: Sherwin Williams - 7019 Gauntlet Gray
Refrigerator: Electrolux - Icon Series
Dishwasher: Bosch 500 Series Bar Handle Dishwasher
Sink: Proflo - PFUS308, single bowl, under mount, stainless
Faucet: Kohler - Bellera, K-560, pull down spray, vibrant stainless finish
Stove: Bertazzoni 36" Dual Fuel Range with 5 burners
Vent Hood: Bertazzoni Heritage Series
Tre Dunham with Fine Focus Photography
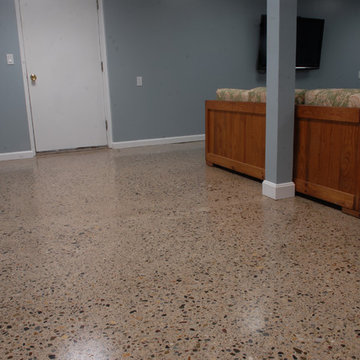
Our floor team took the existing concrete floor in our amazing client's basement; ground & sealed it. After grinding they uncovered the natural beauty of this gorgeous river rock that was there all along! After exposing the rock they made sure to seal/ finish properly to protect it. There is so much beauty in the unique, industrialal,, natural look of the finished product!
photography: points imaging

MASTER BATH
Exempel på ett industriellt en-suite badrum, med en hörndusch, svart och vit kakel, tunnelbanekakel, vita väggar, mellanmörkt trägolv och ett undermonterad handfat
Exempel på ett industriellt en-suite badrum, med en hörndusch, svart och vit kakel, tunnelbanekakel, vita väggar, mellanmörkt trägolv och ett undermonterad handfat

[Re-Use Malta Grey 12"x24" with 2"x2" mosaics on back wall]
Complete your bathroom's design with elegant and beautiful tile from Ceramic Tile Design.
CTD is a family owned business with a showroom and warehouse in both San Rafael and San Francisco.
Our showrooms are staffed with talented teams of Design Consultants. Whether you already know exactly what you want or have no knowledge of what's possible we can help your project exceed your expectations. To achieve this we stock the best Italian porcelain lines in a variety of styles and work with the most creative American art tile companies to set your project apart from the rest.
Our warehouses not only provide a safe place for your order to arrive but also stock a complete array of all the setting materials your contractor will need to complete your project saving him time and you, money. The warehouse staff is knowledgeable and friendly to help make sure your project goes smoothly.
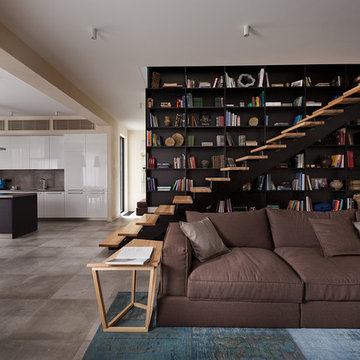
Andriy Avdeenko
Idéer för att renovera ett industriellt allrum med öppen planlösning, med beige väggar
Idéer för att renovera ett industriellt allrum med öppen planlösning, med beige väggar
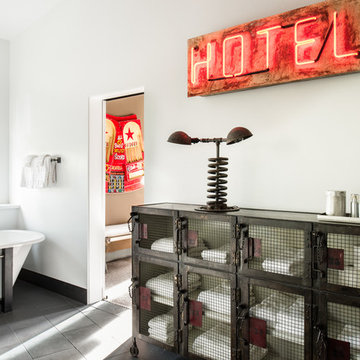
Drew Kelly
Industriell inredning av ett stort en-suite badrum, med ett fristående badkar, vita väggar, grå kakel, keramikplattor och klinkergolv i porslin
Industriell inredning av ett stort en-suite badrum, med ett fristående badkar, vita väggar, grå kakel, keramikplattor och klinkergolv i porslin
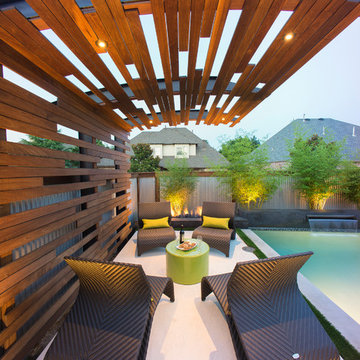
Our client wanted a modern industrial style of backyard and we designed and build this outdoor environment to their excitement. Features include a new pool with precast concrete water feature wall that blends into a precast concrete firepit, an Ipe wood deck, custom steel and Ipe wood arbor and trellis and a precast concrete kitchen. Also, we clad the inside of the existing fence with corrugated metal panels.
Photography: Daniel Driensky
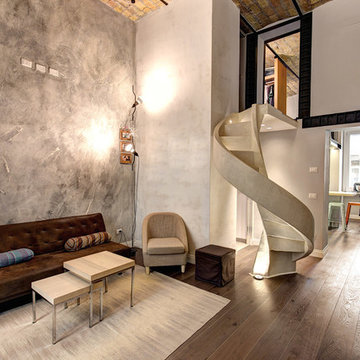
Tambasco Vincenzo
Idéer för ett industriellt vardagsrum, med grå väggar och mörkt trägolv
Idéer för ett industriellt vardagsrum, med grå väggar och mörkt trägolv

Not a 1970's A frame anymore. This lake house got the treatment from top to bottom in sprucing up! Sometimes the goal to "get rid of all the oak" ends up as a painted lady that needs some of the wood back. In this case, the homeowners allowed for milder transformation and embracing the rustic lodge that they loved so well!
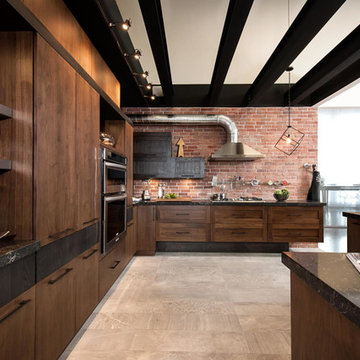
Pour une cuisine dans un décor industriel/loft, optez pour des armoires en bois de noyer et frêne
Inspiration för mycket stora industriella kök, med en dubbel diskho, bänkskiva i kvartsit, rostfria vitvaror och en köksö
Inspiration för mycket stora industriella kök, med en dubbel diskho, bänkskiva i kvartsit, rostfria vitvaror och en köksö
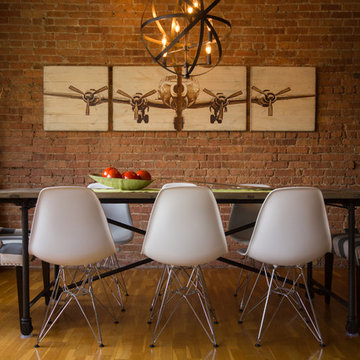
A large dining room with rustic wood top and metal legs surrounded by bold upholstered head chairs and sleek white side chairs.
Inredning av ett industriellt mellanstort kök med matplats, med röda väggar och ljust trägolv
Inredning av ett industriellt mellanstort kök med matplats, med röda väggar och ljust trägolv

Bild på ett industriellt kök, med luckor med infälld panel, skåp i ljust trä, svart stänkskydd, svarta vitvaror och betonggolv
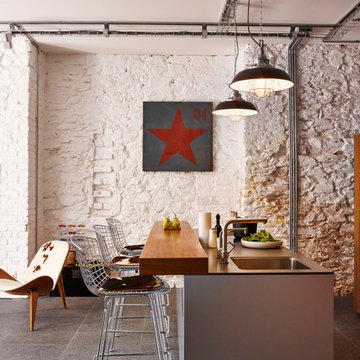
bulthaup kitchen by Sapphire Spaces. The island is from bulthaup's b3 range and includes a walnut bartop. Photos by Nicholas Yarsley for www.sapphirespaces.co.uk
45 576 foton på industriell design och inredning
6



















