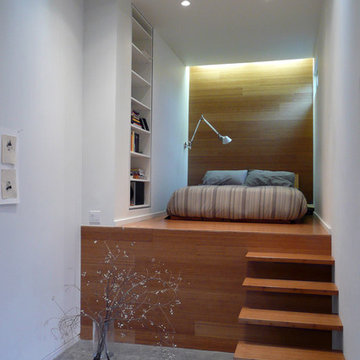13 foton på industriell design och inredning

Not only do we offer full bathroom remodels.. we also make custom concrete vanity tops! ?
Stay tuned for details on sink / top styles we have available. We will be rolling out new products in the coming weeks.
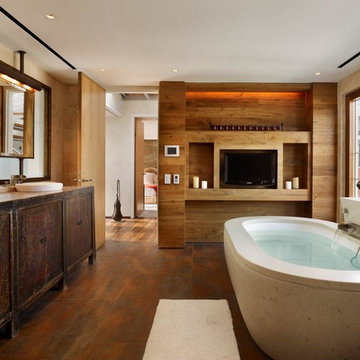
Idéer för ett stort industriellt en-suite badrum, med ett fristående handfat, släta luckor, skåp i mörkt trä, ett fristående badkar, beige väggar, mellanmörkt trägolv och brunt golv
Hitta den rätta lokala yrkespersonen för ditt projekt
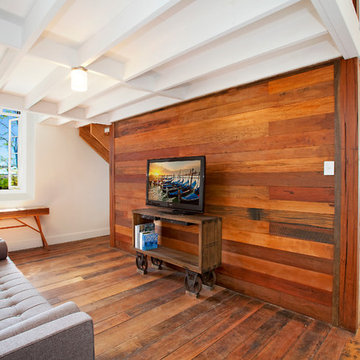
Inredning av ett industriellt allrum, med mellanmörkt trägolv, en fristående TV och bruna väggar
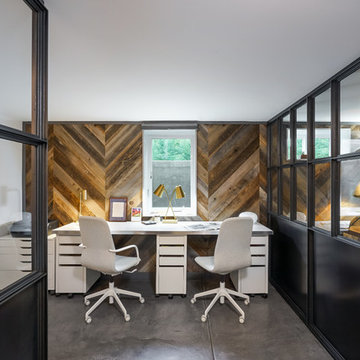
L+M's ADU is a basement converted to an accessory dwelling unit (ADU) with exterior & main level access, wet bar, living space with movie center & ethanol fireplace, office divided by custom steel & glass "window" grid, guest bathroom, & guest bedroom. Along with an efficient & versatile layout, we were able to get playful with the design, reflecting the whimsical personalties of the home owners.
credits
design: Matthew O. Daby - m.o.daby design
interior design: Angela Mechaley - m.o.daby design
construction: Hammish Murray Construction
custom steel fabricator: Flux Design
reclaimed wood resource: Viridian Wood
photography: Darius Kuzmickas - KuDa Photography

Industriell inredning av ett grå grått parallellkök, med släta luckor, skåp i rostfritt stål, brunt stänkskydd, stänkskydd i trä, ljust trägolv, en köksö och beiget golv
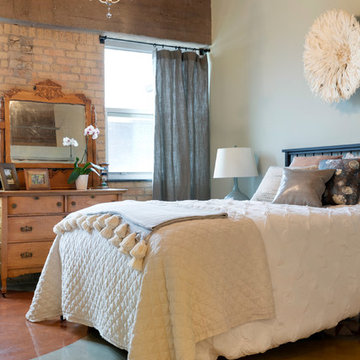
Bild på ett industriellt gästrum, med vita väggar, betonggolv och flerfärgat golv
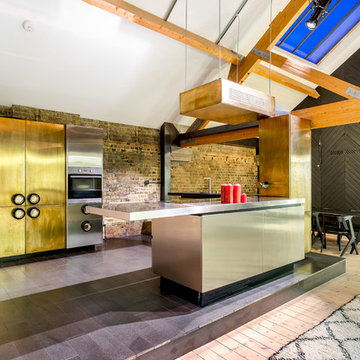
David Howard-Carcasse
Bild på ett industriellt grå grått kök, med släta luckor, bänkskiva i rostfritt stål, rostfria vitvaror, en köksö och grått golv
Bild på ett industriellt grå grått kök, med släta luckor, bänkskiva i rostfritt stål, rostfria vitvaror, en köksö och grått golv
Idéer för industriella svart parallellkök, med släta luckor, svarta skåp, brunt stänkskydd, rostfria vitvaror, betonggolv, en köksö och grått golv
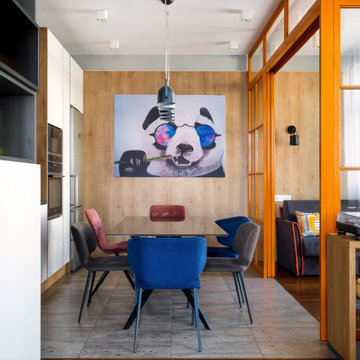
Inspiration för en industriell matplats med öppen planlösning, med grå väggar och grått golv
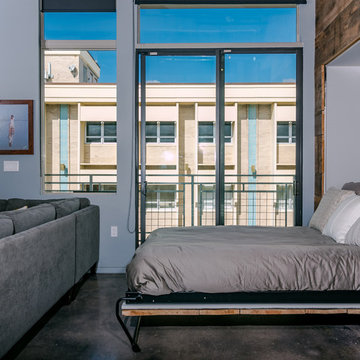
Inspiration för industriella sovrum, med grå väggar, betonggolv och grått golv
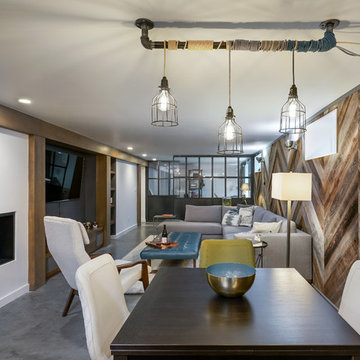
L+M's ADU is a basement converted to an accessory dwelling unit (ADU) with exterior & main level access, wet bar, living space with movie center & ethanol fireplace, office divided by custom steel & glass "window" grid, guest bathroom, & guest bedroom. Along with an efficient & versatile layout, we were able to get playful with the design, reflecting the whimsical personalties of the home owners.
credits
design: Matthew O. Daby - m.o.daby design
interior design: Angela Mechaley - m.o.daby design
construction: Hammish Murray Construction
custom steel fabricator: Flux Design
reclaimed wood resource: Viridian Wood
photography: Darius Kuzmickas - KuDa Photography
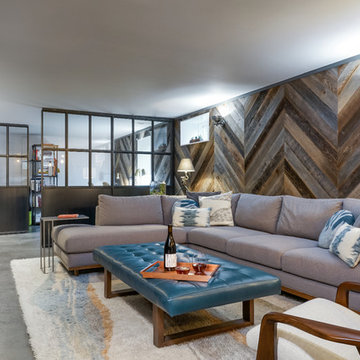
L+M's ADU is a basement converted to an accessory dwelling unit (ADU) with exterior & main level access, wet bar, living space with movie center & ethanol fireplace, office divided by custom steel & glass "window" grid, guest bathroom, & guest bedroom. Along with an efficient & versatile layout, we were able to get playful with the design, reflecting the whimsical personalties of the home owners.
credits
design: Matthew O. Daby - m.o.daby design
interior design: Angela Mechaley - m.o.daby design
construction: Hammish Murray Construction
custom steel fabricator: Flux Design
reclaimed wood resource: Viridian Wood
photography: Darius Kuzmickas - KuDa Photography
13 foton på industriell design och inredning
1



















