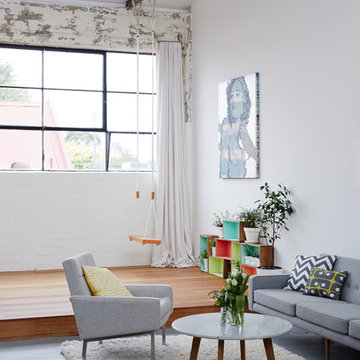28 foton på industriell design och inredning

Interior Design: Muratore Corp Designer, Cindy Bayon | Construction + Millwork: Muratore Corp | Photography: Scott Hargis
Inspiration för ett mellanstort industriellt kök med matplats, med flerfärgade väggar och betonggolv
Inspiration för ett mellanstort industriellt kök med matplats, med flerfärgade väggar och betonggolv
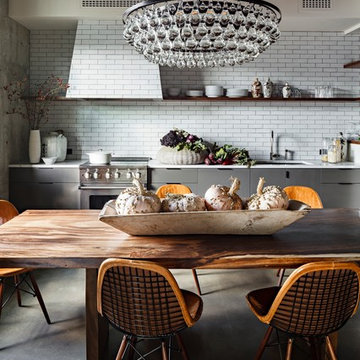
Our project was in one such space, an old brick and concrete building that was originally a warehouse and manufacturing facility. It was converted into condos in the 1990s. This particular unit had been divided up so that a long and narrow hall was the first point of entry, with limited storage and a rather jarring color palette of red, green and blue along with yellowish bamboo. The space was fairly small, only 870 square feet.
Photos by Lincoln Barbour.
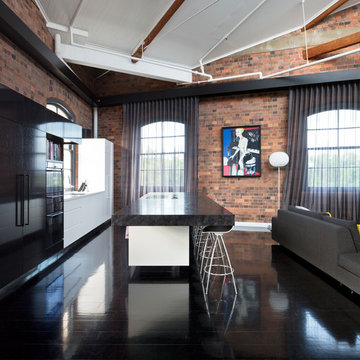
Angus Martin
Bild på ett mellanstort industriellt kök med öppen planlösning, med mörkt trägolv, en köksö, släta luckor, vita skåp, svart golv, en undermonterad diskho, marmorbänkskiva och svarta vitvaror
Bild på ett mellanstort industriellt kök med öppen planlösning, med mörkt trägolv, en köksö, släta luckor, vita skåp, svart golv, en undermonterad diskho, marmorbänkskiva och svarta vitvaror
Hitta den rätta lokala yrkespersonen för ditt projekt
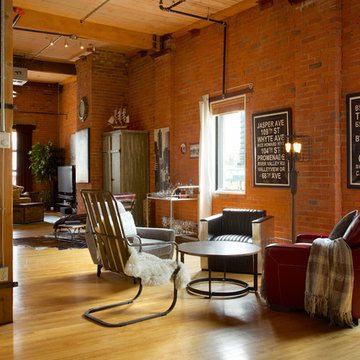
Ryan Patrick Kelly Photographs
Foto på ett mycket stort industriellt allrum med öppen planlösning, med mellanmörkt trägolv och orange väggar
Foto på ett mycket stort industriellt allrum med öppen planlösning, med mellanmörkt trägolv och orange väggar
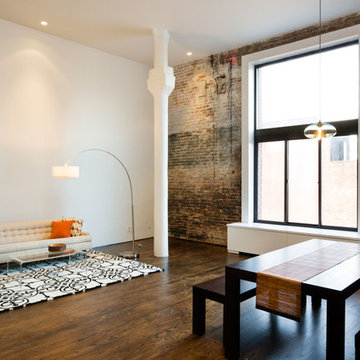
Bild på ett stort industriellt allrum med öppen planlösning, med vita väggar, ett finrum, mörkt trägolv och brunt golv
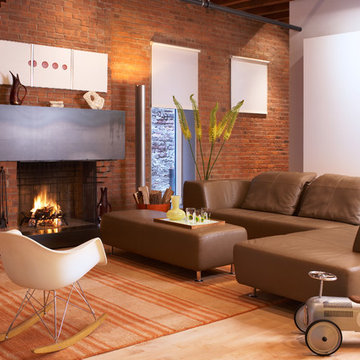
Foto på ett mellanstort industriellt vardagsrum, med vita väggar, ljust trägolv, en standard öppen spis och en spiselkrans i tegelsten
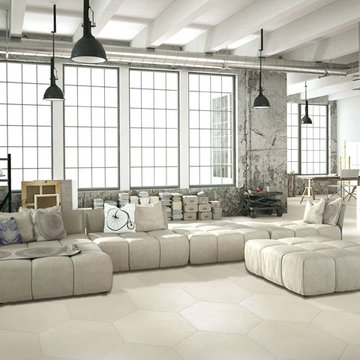
BASICS White - Hexagon 24"
Bild på ett mycket stort industriellt allrum med öppen planlösning, med grå väggar och klinkergolv i keramik
Bild på ett mycket stort industriellt allrum med öppen planlösning, med grå väggar och klinkergolv i keramik
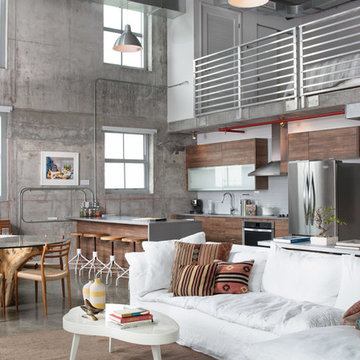
Alex McKenzie Photography LLC
Industriell inredning av ett vardagsrum, med grå väggar och betonggolv
Industriell inredning av ett vardagsrum, med grå väggar och betonggolv
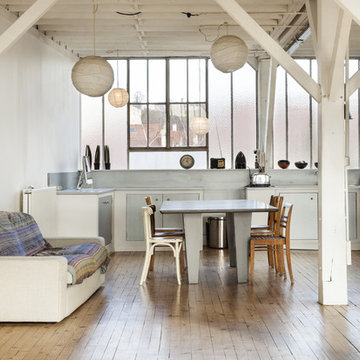
Idéer för att renovera ett mellanstort industriellt kök och matrum, med grå skåp och mellanmörkt trägolv
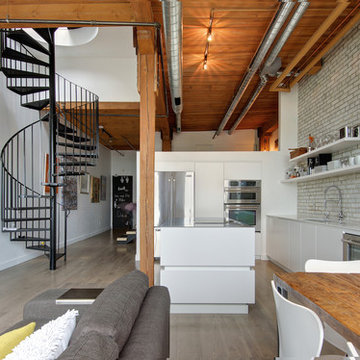
Photo: Andrew Snow © 2015 Houzz
Foto på ett industriellt kök, med släta luckor, vita skåp och en köksö
Foto på ett industriellt kök, med släta luckor, vita skåp och en köksö

James Balston
Idéer för stora industriella kök med öppen planlösning, med målat trägolv, släta luckor, vita skåp, vitt stänkskydd och stänkskydd i tunnelbanekakel
Idéer för stora industriella kök med öppen planlösning, med målat trägolv, släta luckor, vita skåp, vitt stänkskydd och stänkskydd i tunnelbanekakel
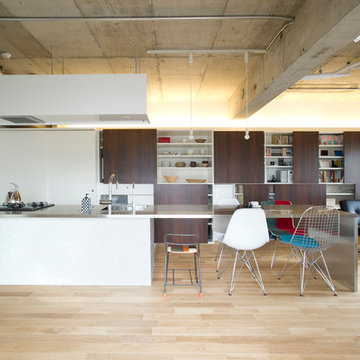
長さ4Mのダイニングキッチンカウンター。
キッチンとダイニングテーブルを連続させることにより、カウンター中央部分を調理時にはキッチン、食事の際はダイニングテーブルとして『二重使い』できます。
LDKの空間全体を広く使うための『省スペース』の工夫です。
<chair : Charles and Ray Eames / Shell Chair, Wire Chair>
<Photography by koji yamada>
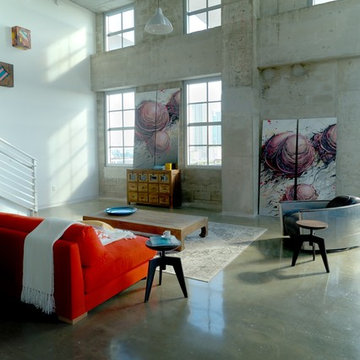
Jon Wilson
Exempel på ett stort industriellt allrum med öppen planlösning, med vita väggar och betonggolv
Exempel på ett stort industriellt allrum med öppen planlösning, med vita väggar och betonggolv
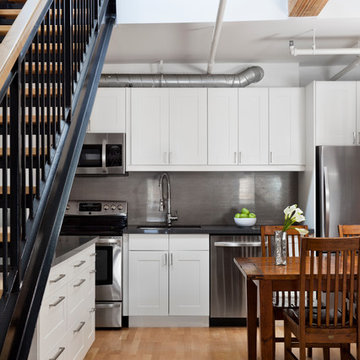
© Rad Design Inc.
A two storey penthouse loft in an old historic building and neighbourhood of downtown Toronto.
Photo credit: Donna Griffith
Foto på ett mellanstort industriellt linjärt kök och matrum, med rostfria vitvaror, vita skåp, grått stänkskydd, en undermonterad diskho, luckor med infälld panel, bänkskiva i kvarts och ljust trägolv
Foto på ett mellanstort industriellt linjärt kök och matrum, med rostfria vitvaror, vita skåp, grått stänkskydd, en undermonterad diskho, luckor med infälld panel, bänkskiva i kvarts och ljust trägolv
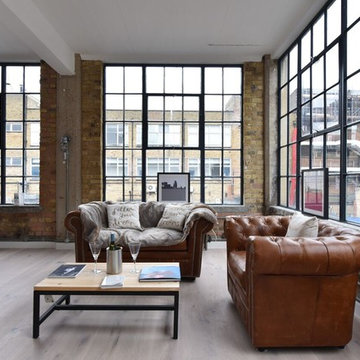
Bild på ett mellanstort industriellt allrum med öppen planlösning, med ett finrum, bruna väggar, mellanmörkt trägolv och beiget golv
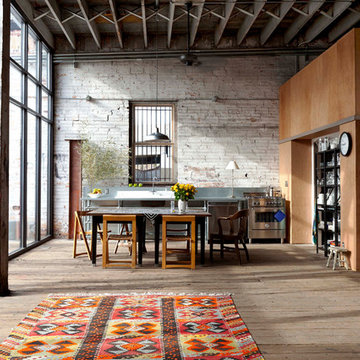
We are delighted to see a Bertazzoni Italia range featured in The Wall Street Journal! This stunning converted warehouse is by Sheryl Morgan, an architect and professor emeritus at Auburn University's Urban Studio.
http://online.wsj.com/articles/converting-commercial-properties-into-homes-1401401893?tesla=y&mg=reno64-wsj&url=http%3A%2F%2Fonline.wsj.com%2Farticle%2FSB10001424052702303903304579587992219652228.html
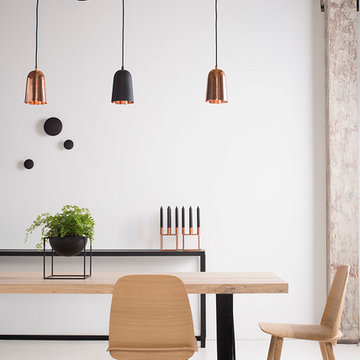
The Redfern industrial dining table is designed with a black steel frame with reclaimed elm or American oak table top and looks ideal in this converted warehouse.
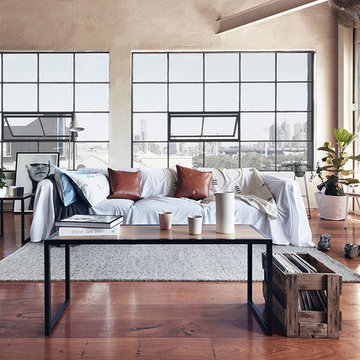
That dip in the couch with grooves shaped perfectly to the curve of your back. Worn out dog ears in the book you borrowed marking each time your eyes started to close. An old adored skip in your favourite record and a life spent amongst the trees with only the city in sight. The weekend is yours and the world is low below. Welcome to the Hunting for George Loft Collection.
This collection is reminiscent of New York loft living, converted warehouses and large light filled spaces. The collection was shot on location, in a converted warehouse in Melbourne and features a diverse range of stunning pieces for your home which are all available now at Hunting for George.
28 foton på industriell design och inredning
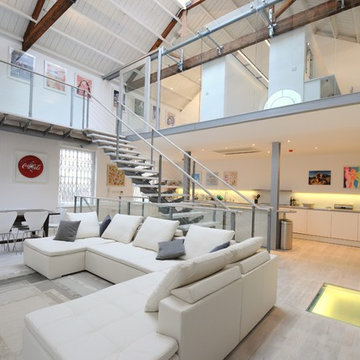
Bild på ett industriellt vardagsrum, med ett finrum, vita väggar och ljust trägolv
1



















