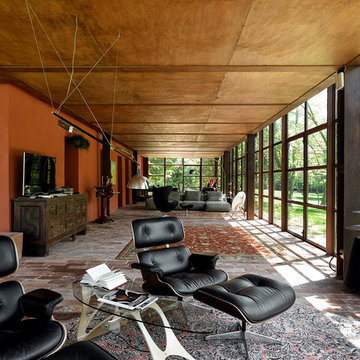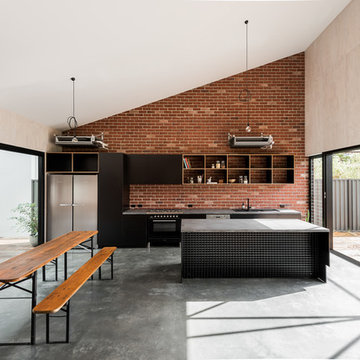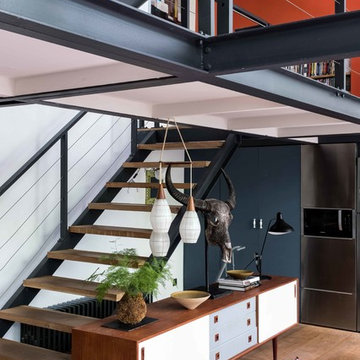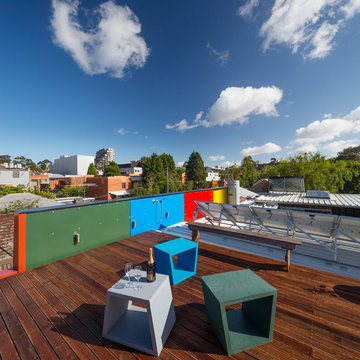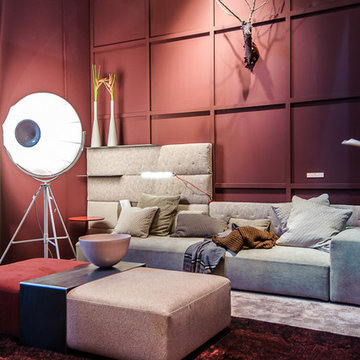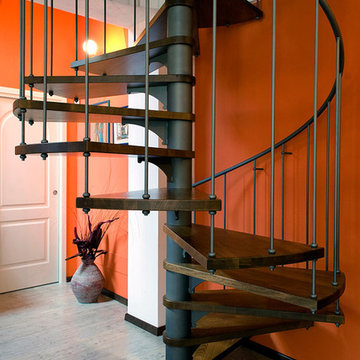26 foton på industriell design och inredning
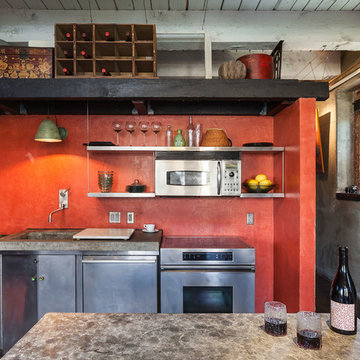
KuDa Photography
Inredning av ett industriellt litet kök, med en integrerad diskho, släta luckor, skåp i rostfritt stål, bänkskiva i betong, rostfria vitvaror och en köksö
Inredning av ett industriellt litet kök, med en integrerad diskho, släta luckor, skåp i rostfritt stål, bänkskiva i betong, rostfria vitvaror och en köksö
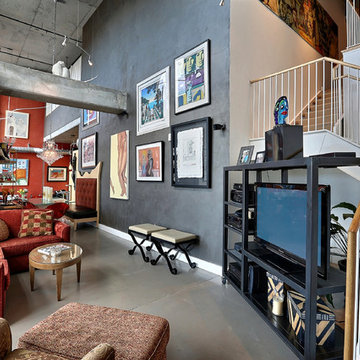
Denver Image Photography - Tahvory and Billy Bunting
Idéer för ett industriellt allrum, med betonggolv
Idéer för ett industriellt allrum, med betonggolv

Photography-Hedrich Blessing
Glass House:
The design objective was to build a house for my wife and three kids, looking forward in terms of how people live today. To experiment with transparency and reflectivity, removing borders and edges from outside to inside the house, and to really depict “flowing and endless space”. To construct a house that is smart and efficient in terms of construction and energy, both in terms of the building and the user. To tell a story of how the house is built in terms of the constructability, structure and enclosure, with the nod to Japanese wood construction in the method in which the concrete beams support the steel beams; and in terms of how the entire house is enveloped in glass as if it was poured over the bones to make it skin tight. To engineer the house to be a smart house that not only looks modern, but acts modern; every aspect of user control is simplified to a digital touch button, whether lights, shades/blinds, HVAC, communication/audio/video, or security. To develop a planning module based on a 16 foot square room size and a 8 foot wide connector called an interstitial space for hallways, bathrooms, stairs and mechanical, which keeps the rooms pure and uncluttered. The base of the interstitial spaces also become skylights for the basement gallery.
This house is all about flexibility; the family room, was a nursery when the kids were infants, is a craft and media room now, and will be a family room when the time is right. Our rooms are all based on a 16’x16’ (4.8mx4.8m) module, so a bedroom, a kitchen, and a dining room are the same size and functions can easily change; only the furniture and the attitude needs to change.
The house is 5,500 SF (550 SM)of livable space, plus garage and basement gallery for a total of 8200 SF (820 SM). The mathematical grid of the house in the x, y and z axis also extends into the layout of the trees and hardscapes, all centered on a suburban one-acre lot.
Hitta den rätta lokala yrkespersonen för ditt projekt
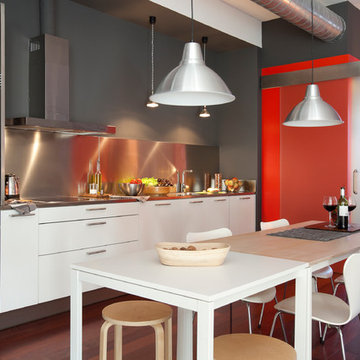
Inspiration för mellanstora industriella linjära kök med öppen planlösning, med släta luckor, vita skåp, stänkskydd med metallisk yta, rostfria vitvaror, mörkt trägolv, bänkskiva i rostfritt stål och stänkskydd i metallkakel
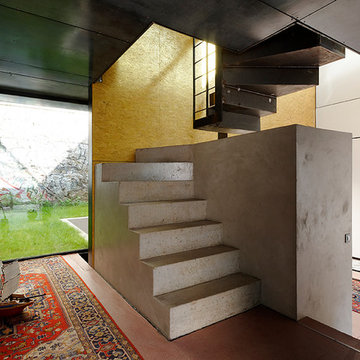
Maison contemporaine réalisée par l'architecte Emmanuel Thirad de Comme Quoi architecture. Projet extrêmement complexe en plein cœur de Paris.
Inspiration för mellanstora industriella trappor, med sättsteg i betong
Inspiration för mellanstora industriella trappor, med sättsteg i betong
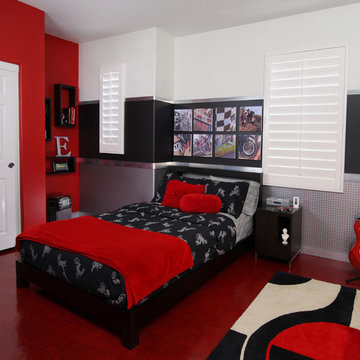
Idéer för ett industriellt barnrum kombinerat med sovrum, med rött golv och flerfärgade väggar
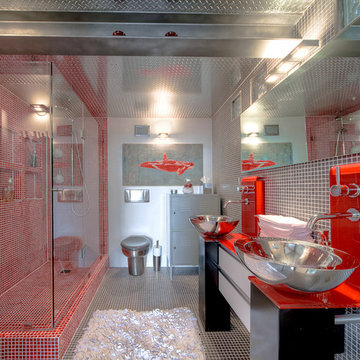
Trish Hamilton Photography
Shoot for interior designer Alex Infingardi, showcasing his modern industrial loft in the historic Capitol Telephone Company building in Washington, DC
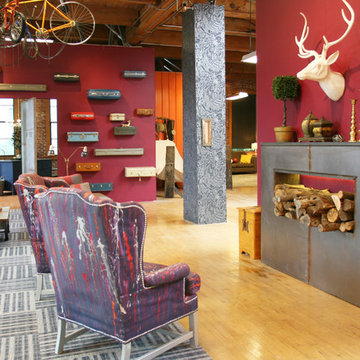
Jen Chu
Inspiration för ett industriellt vardagsrum, med röda väggar och mellanmörkt trägolv
Inspiration för ett industriellt vardagsrum, med röda väggar och mellanmörkt trägolv

Idéer för att renovera ett mellanstort industriellt hus, med allt i ett plan och metallfasad
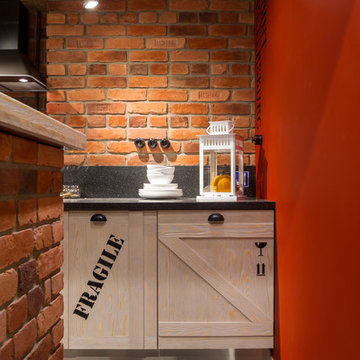
Макс Жуков
Foto på ett mellanstort industriellt kök, med laminatbänkskiva, svart stänkskydd, linoleumgolv, luckor med infälld panel, skåp i ljust trä och en halv köksö
Foto på ett mellanstort industriellt kök, med laminatbänkskiva, svart stänkskydd, linoleumgolv, luckor med infälld panel, skåp i ljust trä och en halv köksö
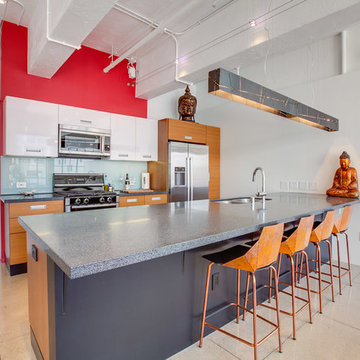
Luke Gibson Photography
Foto på ett industriellt kök, med en dubbel diskho, släta luckor, skåp i mellenmörkt trä, blått stänkskydd, stänkskydd i glaskakel, rostfria vitvaror, betonggolv och en köksö
Foto på ett industriellt kök, med en dubbel diskho, släta luckor, skåp i mellenmörkt trä, blått stänkskydd, stänkskydd i glaskakel, rostfria vitvaror, betonggolv och en köksö
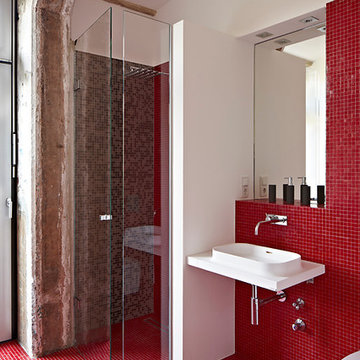
Gästebadezimmer.
Alle Fotos ©LUKAS HUNEKE PHOTOGRAPHY - www.lukashuneke.de
Exempel på ett mellanstort industriellt toalett, med en toalettstol med separat cisternkåpa, vita väggar och klinkergolv i keramik
Exempel på ett mellanstort industriellt toalett, med en toalettstol med separat cisternkåpa, vita väggar och klinkergolv i keramik
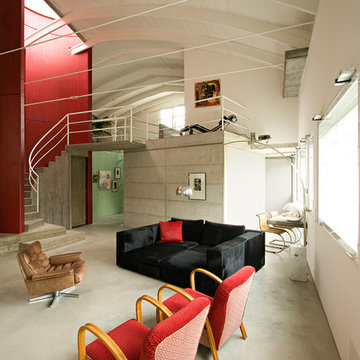
documentazione fotografica progettazione interni, 2008-2009
tipo di progetto: riuso di un fabbricato industriale
destinazione: abitazione privata
luogo, Correggio, (Reggio Emilia), 2007
26 foton på industriell design och inredning
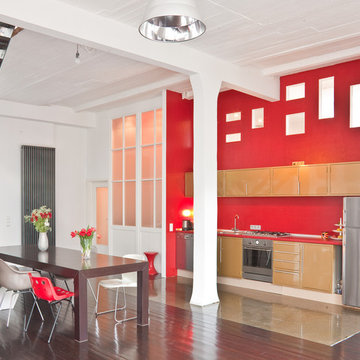
www.kern-fotografie.de
Idéer för ett stort industriellt linjärt kök och matrum, med en enkel diskho, släta luckor, beige skåp, rött stänkskydd och rostfria vitvaror
Idéer för ett stort industriellt linjärt kök och matrum, med en enkel diskho, släta luckor, beige skåp, rött stänkskydd och rostfria vitvaror
1



















