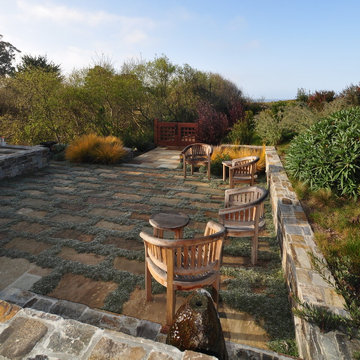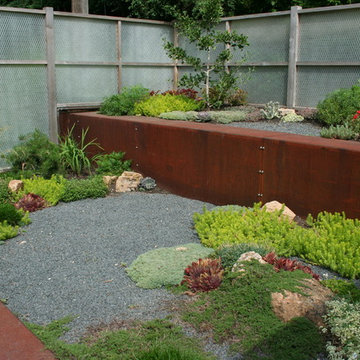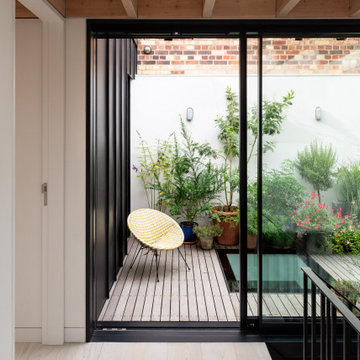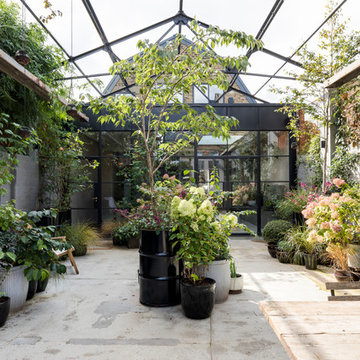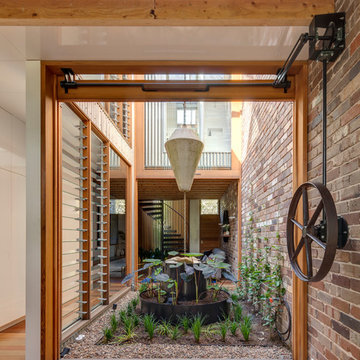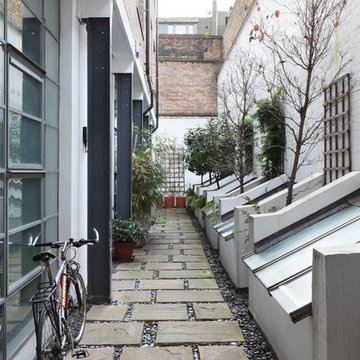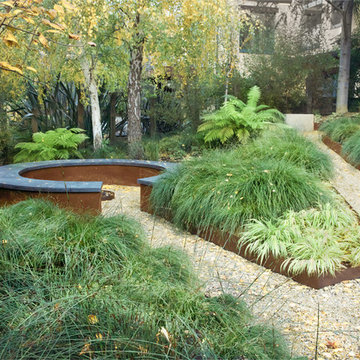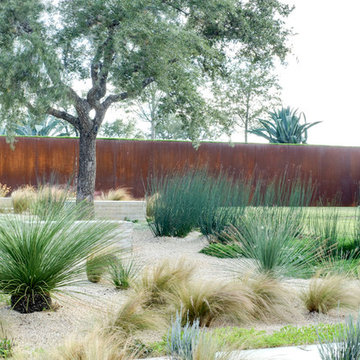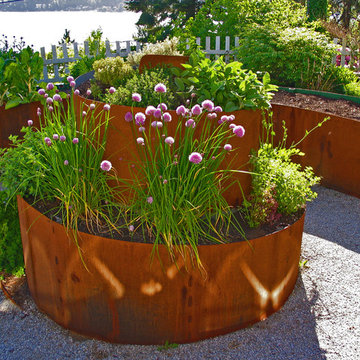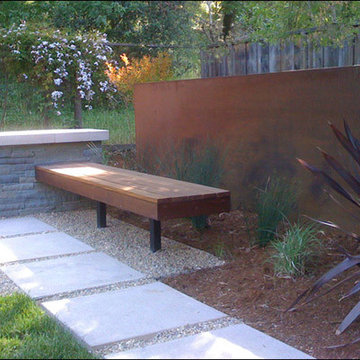2 224 foton på industriell trädgård
Sortera efter:
Budget
Sortera efter:Populärt i dag
1 - 20 av 2 224 foton
Artikel 1 av 2
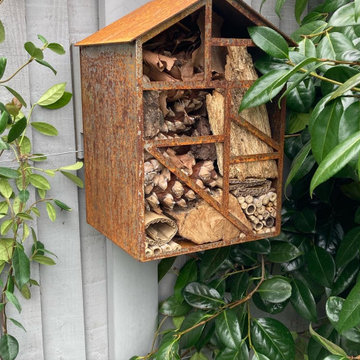
Custom designed corten steel bug hotels provide shelter for insects and complement the corten steel edging and rebar trellis towards the back of the garden
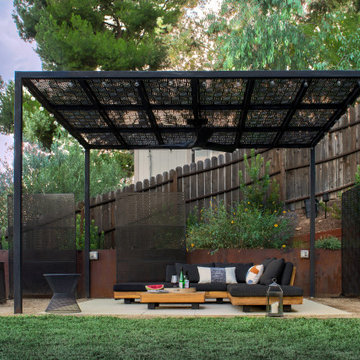
We started by levelling the top area into two terraced lawns of low water Kurapia and nearly doubling the space on the lower level with retaining walls. We built a striking new pergola with a graphic steel-patterned roof to make a covered seating area. Along with creating shade, the roof casts a movie reel of shade patterns throughout the day. Now there is ample space to kick back and relax, watching the sun spread its glow on the surrounding hillside as it makes its slow journey down the horizon towards sunset. An aerodynamic fan keeps the air pleasantly cool and refreshing. At night the backyard comes alive with an ethereal lighting scheme illuminating the space and making it a place you can enjoy well into the night. It’s the perfect place to end the day.
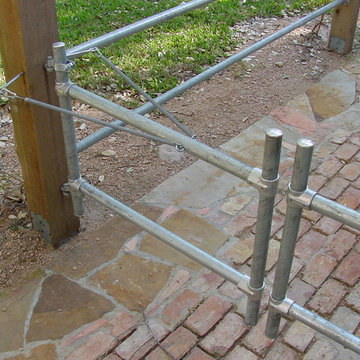
Railings and gates were made from galvanized pipe and Speed Rail fittings. The owner engineered the self-closing mechanism. The walkways and patios are composed of recycled brick and flagstone.
PHOTO: Ignacio Salas-Humara
Hitta den rätta lokala yrkespersonen för ditt projekt

Corten steel and stone walls create a cascading water feature.
Idéer för att renovera en industriell trädgård, med en fontän
Idéer för att renovera en industriell trädgård, med en fontän
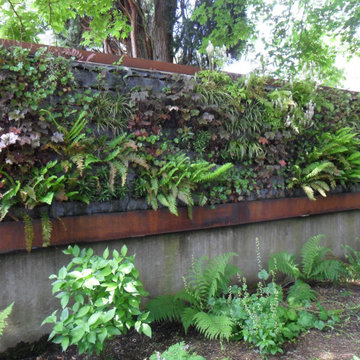
This living wall, with corten steel surround, hides an unsightly fence on top of a retaining wall in the shade of a large maple tree
Design by Amy Whitworth
Installed by Dinsdale Landscape Contractors, Inc
Living wall by Solterra
Photo by Amy Whitworth
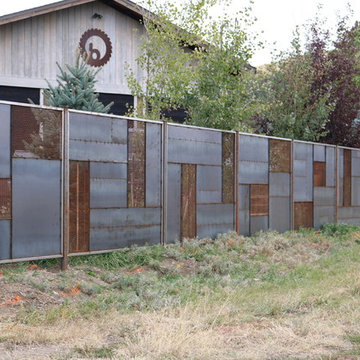
The Bridger Fence is an artistic approach to solving the problem of a fencing screen. Made from a mix of Shou Sugi Ban wood, hot rolled steel and reclaimed gravel screen all designed in a Mondrian style layout this fence will turn heads. The C-Channel below the fence serves as a steel wall to hold the driveway grade above.
Please call 406-582-0711 for pricing and ordering information, or email us at sales@brandnerdesign.com.
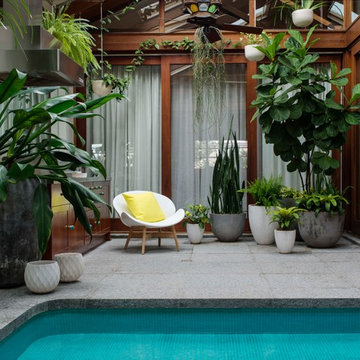
Secret Gardens is regularly presented with new and challenging designs. This warehouse renovation required a complete overhaul of the internal warehouse courtyard and front entrance. Previous renovations had ‘domesticated’ the building, a poor departure from its warehouse origins. The front was given a sophisticated finish with balconies added onto bedrooms and large garage and entrance doors created with a bronze/copper finish. The internal courtyard pool was modernised, BBQ and cabinetry added and the finishing touches of plants added in pots and hanging from the beams to bring greenery to this industrial space. The end result has enhanced the warehouse appeal with a modern touch.
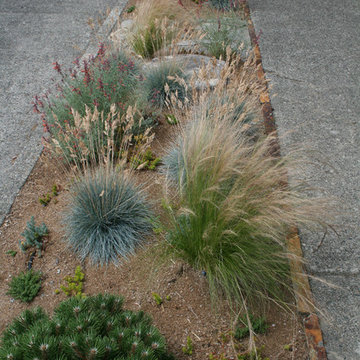
Complete backyard renovation from a traditional cottage garden into a contemporary outdoor living space including patios, decking, seating, water and fire features. Plant combinations were selected relative to the architecture and environmental conditions along with owner desires.
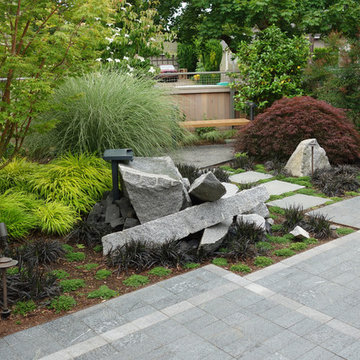
Back garden
Idéer för en mellanstor industriell trädgård i skuggan på sommaren, med marksten i betong
Idéer för en mellanstor industriell trädgård i skuggan på sommaren, med marksten i betong
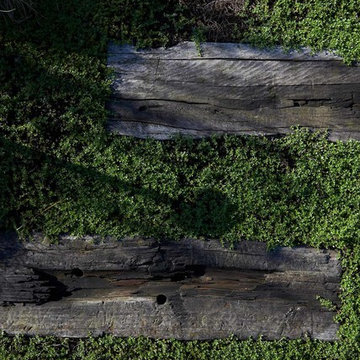
Idéer för en industriell takterrass i full sol som tål torka på sommaren, med naturstensplattor
2 224 foton på industriell trädgård
1
