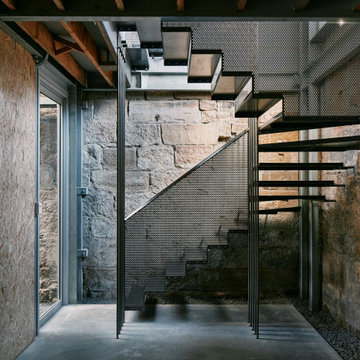1 611 foton på industriell trappa
Sortera efter:
Budget
Sortera efter:Populärt i dag
61 - 80 av 1 611 foton
Artikel 1 av 3

A modern form that plays on the space and features within this Coppin Street residence. Black steel treads and balustrade are complimented with a handmade European Oak handrail. Complete with a bold European Oak feature steps.
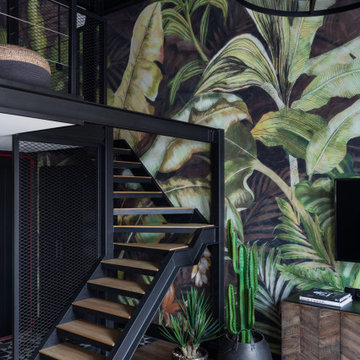
Industriell inredning av en liten l-trappa i trä, med sättsteg i metall och räcke i metall
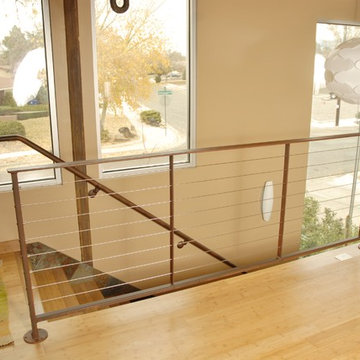
Residential cable railing system with custom steel handrail located in Albuquerque, New Mexico.
Residential cable railings are often desired in place of traditional pickets to achieve nearly unobstructed views. Designed with CAD and prefabricated to ensure a precise fit, our cable railing systems will bring your indoor and outdoor spaces together. For residential clients we fabricate cable railings that suit your individual preferences and needs. We pride ourselves in surpassing clients' expectations in terms of the aesthetics and durability in all of our railings.
Working with architects and designers in the initial stages or directly with homeowners, Pascetti Steel will make the entire process from drawings to installation seamless and hassle free. We plan safety and stability into everything we create. Choose from a variety of styles including cable railing, glass railing, hand forged and custom railing. We also offer pre-finished aluminum balcony railing for hotels, resorts and other commercial projects.
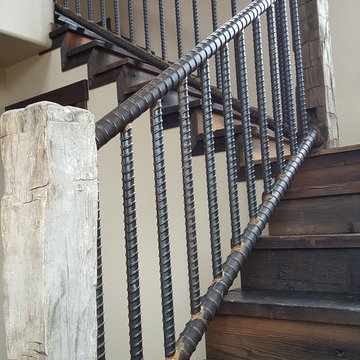
Weighing in at around 2,100 pounds this massive rebar handrail was fabricated inside the home due to its overwhelming weight.
This handrail was made out of #18 (2¼” diameter) rebar and the balusters are #10 (1¼” diameter) rebar. At the top of the stairs a 90 degree bend was required due to the post placement. Overall, this rebar handrail sets the tone for this old industrial look.
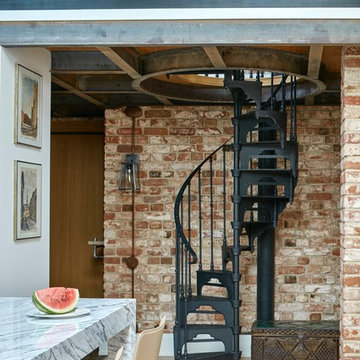
Сергей Ананьев
Idéer för att renovera en industriell spiraltrappa i metall, med räcke i metall och öppna sättsteg
Idéer för att renovera en industriell spiraltrappa i metall, med räcke i metall och öppna sättsteg
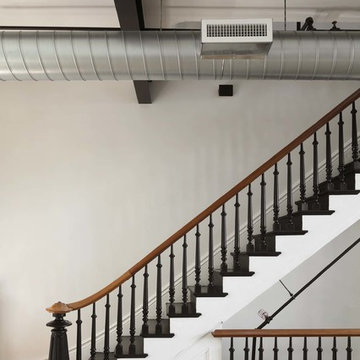
Brooklyn Townhouse gut renovation. Staircase.
Inspiration för mellanstora industriella raka trappor i målat trä, med räcke i trä och sättsteg i målat trä
Inspiration för mellanstora industriella raka trappor i målat trä, med räcke i trä och sättsteg i målat trä
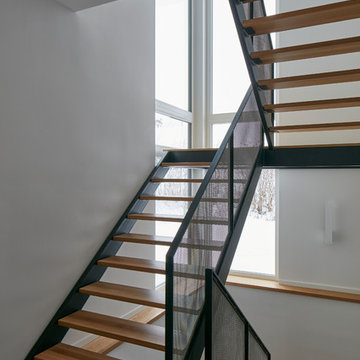
The client’s brief was to create a space reminiscent of their beloved downtown Chicago industrial loft, in a rural farm setting, while incorporating their unique collection of vintage and architectural salvage. The result is a custom designed space that blends life on the farm with an industrial sensibility.
The new house is located on approximately the same footprint as the original farm house on the property. Barely visible from the road due to the protection of conifer trees and a long driveway, the house sits on the edge of a field with views of the neighbouring 60 acre farm and creek that runs along the length of the property.
The main level open living space is conceived as a transparent social hub for viewing the landscape. Large sliding glass doors create strong visual connections with an adjacent barn on one end and a mature black walnut tree on the other.
The house is situated to optimize views, while at the same time protecting occupants from blazing summer sun and stiff winter winds. The wall to wall sliding doors on the south side of the main living space provide expansive views to the creek, and allow for breezes to flow throughout. The wrap around aluminum louvered sun shade tempers the sun.
The subdued exterior material palette is defined by horizontal wood siding, standing seam metal roofing and large format polished concrete blocks.
The interiors were driven by the owners’ desire to have a home that would properly feature their unique vintage collection, and yet have a modern open layout. Polished concrete floors and steel beams on the main level set the industrial tone and are paired with a stainless steel island counter top, backsplash and industrial range hood in the kitchen. An old drinking fountain is built-in to the mudroom millwork, carefully restored bi-parting doors frame the library entrance, and a vibrant antique stained glass panel is set into the foyer wall allowing diffused coloured light to spill into the hallway. Upstairs, refurbished claw foot tubs are situated to view the landscape.
The double height library with mezzanine serves as a prominent feature and quiet retreat for the residents. The white oak millwork exquisitely displays the homeowners’ vast collection of books and manuscripts. The material palette is complemented by steel counter tops, stainless steel ladder hardware and matte black metal mezzanine guards. The stairs carry the same language, with white oak open risers and stainless steel woven wire mesh panels set into a matte black steel frame.
The overall effect is a truly sublime blend of an industrial modern aesthetic punctuated by personal elements of the owners’ storied life.
Photography: James Brittain
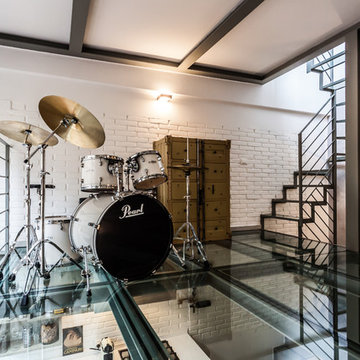
Servizio pubblicato su COSE DI CASA - Febbraio 2016
© Roberta De Palo
Idéer för industriella u-trappor i akryl, med öppna sättsteg och räcke i metall
Idéer för industriella u-trappor i akryl, med öppna sättsteg och räcke i metall
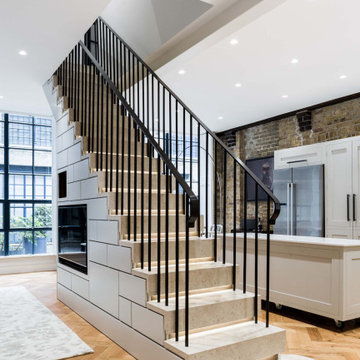
Inspiration för en stor industriell rak trappa, med klinker, sättsteg i kakel och räcke i metall
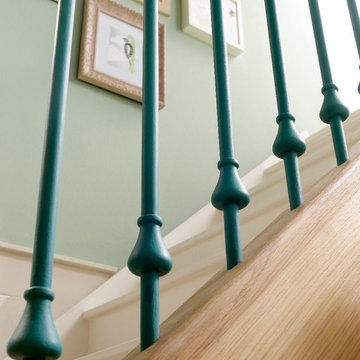
If you want your home to be packed full of character and quirky features without the massive effort and budget, then look no further. Here at Blueprint Joinery, we stock contemporary iron stair balustrade – square and round spindles, for a modern take on a rustic and traditional feature.
All ranges of iron balustrade come with everything you need to give your staircase a fresh new appearance. We stock the iron spindles, solid oak base and hand rails as well as newel posts and wood adhesive.
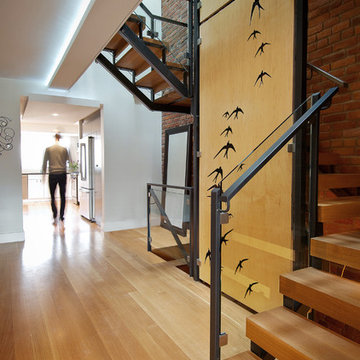
The laser-cut plywood swallow wall unites the home, traversing all 3 storeys. It is wrapped by a custom oak + steel staircase.
Inspiration för en mellanstor industriell svängd trappa i trä, med öppna sättsteg och räcke i metall
Inspiration för en mellanstor industriell svängd trappa i trä, med öppna sättsteg och räcke i metall
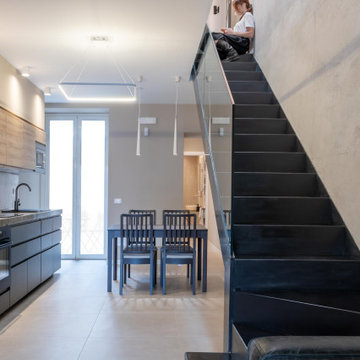
Scala realizzata sul posto , in ferro e vetro, congiunge il piano terra al piano notte
Inspiration för en mellanstor industriell l-trappa i metall, med sättsteg i metall och räcke i glas
Inspiration för en mellanstor industriell l-trappa i metall, med sättsteg i metall och räcke i glas
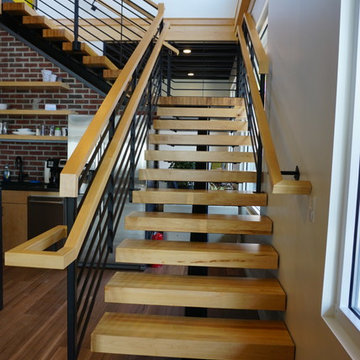
Suburban Steel Supply Co.
Exempel på en mellanstor industriell l-trappa i metall, med sättsteg i trä och räcke i metall
Exempel på en mellanstor industriell l-trappa i metall, med sättsteg i trä och räcke i metall
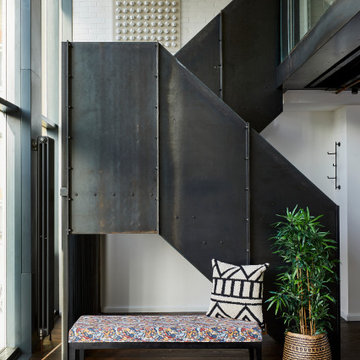
architectural elements, East London, urban style
Industriell inredning av en mellanstor trappa, med räcke i metall
Industriell inredning av en mellanstor trappa, med räcke i metall
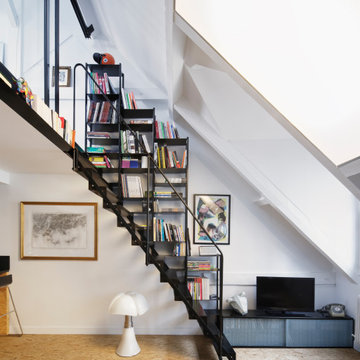
Exempel på en liten industriell rak trappa i metall, med räcke i metall och öppna sättsteg
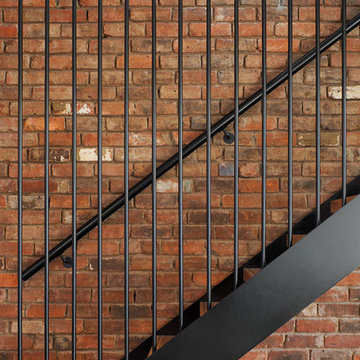
Emily Bartlett Photography
Bild på en mellanstor industriell rak trappa i trä, med öppna sättsteg och räcke i metall
Bild på en mellanstor industriell rak trappa i trä, med öppna sättsteg och räcke i metall
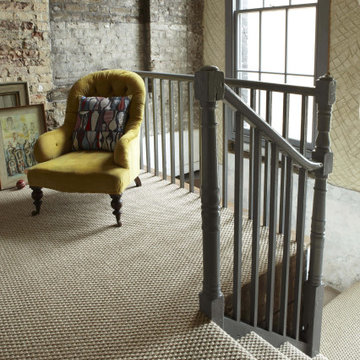
A mid-step between Sisal Panama and Bubbleweave, this Sisal Super Panama from Alternative Flooring is perfect for a rustic interior. Its unfussy medium-sized loop creates a subtle but tactile finish. Great for bedrooms, lounges and dining rooms.
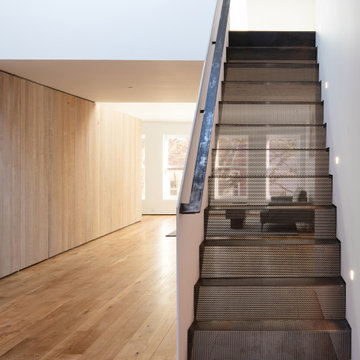
Virginia AIA Merit Award for Excellence in Interior Design | The renovated apartment is located on the third floor of the oldest building on the downtown pedestrian mall in Charlottesville. The existing structure built in 1843 was in sorry shape — framing, roof, insulation, windows, mechanical systems, electrical and plumbing were all completely renewed to serve for another century or more.
What used to be a dark commercial space with claustrophobic offices on the third floor and a completely separate attic was transformed into one spacious open floor apartment with a sleeping loft. Transparency through from front to back is a key intention, giving visual access to the street trees in front, the play of sunlight in the back and allowing multiple modes of direct and indirect natural lighting. A single cabinet “box” with hidden hardware and secret doors runs the length of the building, containing kitchen, bathroom, services and storage. All kitchen appliances are hidden when not in use. Doors to the left and right of the work surface open fully for access to wall oven and refrigerator. Functional and durable stainless-steel accessories for the kitchen and bath are custom designs and fabricated locally.
The sleeping loft stair is both foreground and background, heavy and light: the white guardrail is a single 3/8” steel plate, the treads and risers are folded perforated steel.
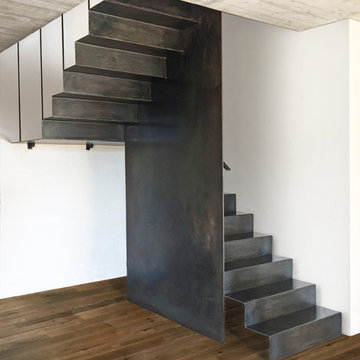
Inredning av en industriell u-trappa i metall, med sättsteg i metall och räcke i metall
1 611 foton på industriell trappa
4
