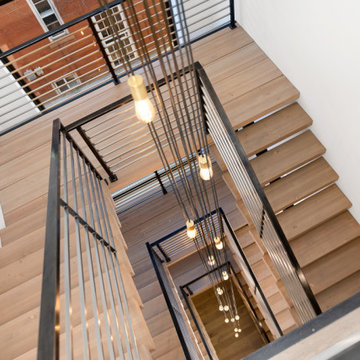1 611 foton på industriell trappa
Sortera efter:
Budget
Sortera efter:Populärt i dag
81 - 100 av 1 611 foton
Artikel 1 av 3

MP.
Inspiration för mellanstora industriella u-trappor i trä, med sättsteg i trä och kabelräcke
Inspiration för mellanstora industriella u-trappor i trä, med sättsteg i trä och kabelräcke
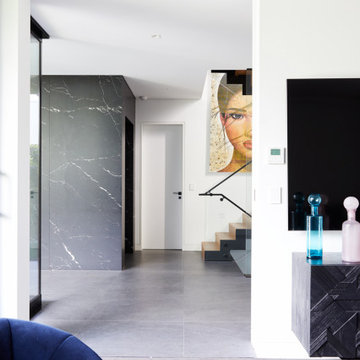
Balaclava Road is constructed with rich Spotted Gum timbers, playing off against black mild steel zig-zag stringers and handrail. This combination, together with floor to ceiling glass balustrade which runs down 4 flights, is a testament to the design and construction of this beautiful project.
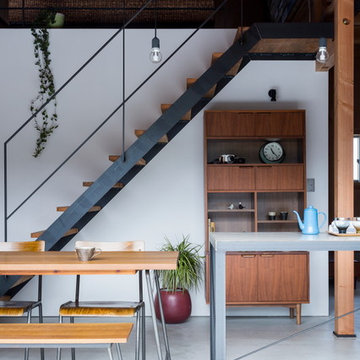
Idéer för en mellanstor industriell rak trappa i trä, med öppna sättsteg och räcke i metall
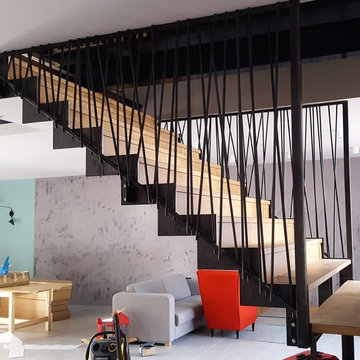
Escalier acier bois
Foto på en stor industriell rak trappa i metall, med sättsteg i trä och räcke i metall
Foto på en stor industriell rak trappa i metall, med sättsteg i trä och räcke i metall
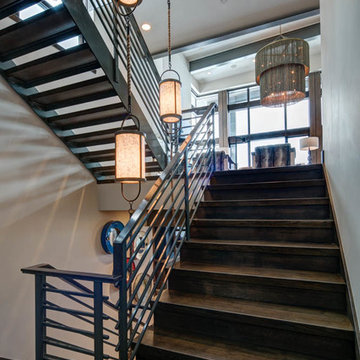
Alan Blakely
Idéer för mellanstora industriella u-trappor i trä, med sättsteg i trä och räcke i metall
Idéer för mellanstora industriella u-trappor i trä, med sättsteg i trä och räcke i metall
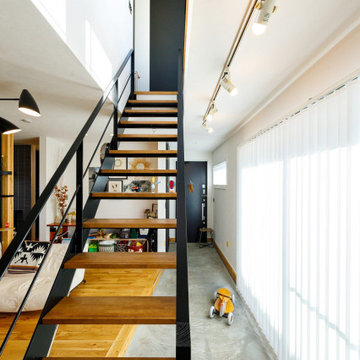
土間の奥から、正面の玄関ドアと2階を見た様子。2階とは吹き抜けで繋がっており、家中どこに居ても家族の声が聞こえます。これだけ開放的な空間でも、「暑さや寒さはほとんど感じない、年中一定の心地よさ」に包まれているそうです。
Idéer för mellanstora industriella raka trappor i trä, med räcke i metall
Idéer för mellanstora industriella raka trappor i trä, med räcke i metall
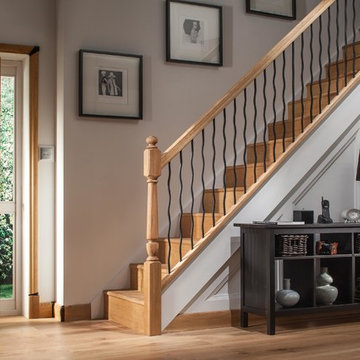
If you want your home to be packed full of character and quirky features without the massive effort and budget, then look no further. Here at Blueprint Joinery, we stock contemporary iron stair balustrade – square and round spindles, for a modern take on a rustic and traditional feature.
All ranges of iron balustrade come with everything you need to give your staircase a fresh new appearance. We stock the iron spindles, solid oak base and hand rails as well as newel posts and wood adhesive.
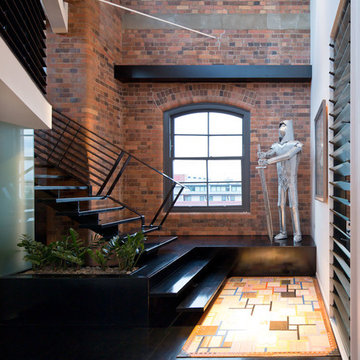
Angus Martin
Industriell inredning av en stor rak trappa i trä, med öppna sättsteg och räcke i metall
Industriell inredning av en stor rak trappa i trä, med öppna sättsteg och räcke i metall
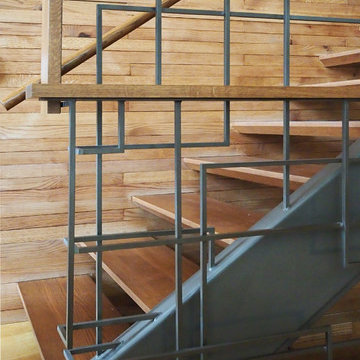
Inredning av en industriell mellanstor rak trappa i trä, med öppna sättsteg och räcke i flera material
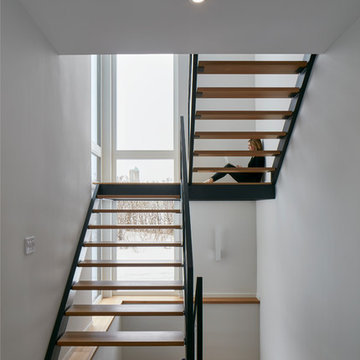
The client’s brief was to create a space reminiscent of their beloved downtown Chicago industrial loft, in a rural farm setting, while incorporating their unique collection of vintage and architectural salvage. The result is a custom designed space that blends life on the farm with an industrial sensibility.
The new house is located on approximately the same footprint as the original farm house on the property. Barely visible from the road due to the protection of conifer trees and a long driveway, the house sits on the edge of a field with views of the neighbouring 60 acre farm and creek that runs along the length of the property.
The main level open living space is conceived as a transparent social hub for viewing the landscape. Large sliding glass doors create strong visual connections with an adjacent barn on one end and a mature black walnut tree on the other.
The house is situated to optimize views, while at the same time protecting occupants from blazing summer sun and stiff winter winds. The wall to wall sliding doors on the south side of the main living space provide expansive views to the creek, and allow for breezes to flow throughout. The wrap around aluminum louvered sun shade tempers the sun.
The subdued exterior material palette is defined by horizontal wood siding, standing seam metal roofing and large format polished concrete blocks.
The interiors were driven by the owners’ desire to have a home that would properly feature their unique vintage collection, and yet have a modern open layout. Polished concrete floors and steel beams on the main level set the industrial tone and are paired with a stainless steel island counter top, backsplash and industrial range hood in the kitchen. An old drinking fountain is built-in to the mudroom millwork, carefully restored bi-parting doors frame the library entrance, and a vibrant antique stained glass panel is set into the foyer wall allowing diffused coloured light to spill into the hallway. Upstairs, refurbished claw foot tubs are situated to view the landscape.
The double height library with mezzanine serves as a prominent feature and quiet retreat for the residents. The white oak millwork exquisitely displays the homeowners’ vast collection of books and manuscripts. The material palette is complemented by steel counter tops, stainless steel ladder hardware and matte black metal mezzanine guards. The stairs carry the same language, with white oak open risers and stainless steel woven wire mesh panels set into a matte black steel frame.
The overall effect is a truly sublime blend of an industrial modern aesthetic punctuated by personal elements of the owners’ storied life.
Photography: James Brittain
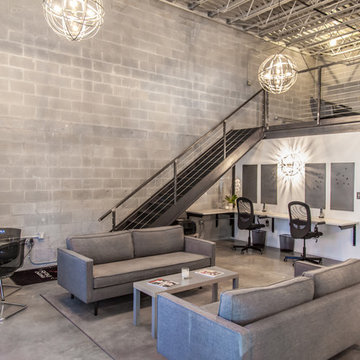
Photo By Gannon
Industriell inredning av en trappa i metall, med sättsteg i metall och kabelräcke
Industriell inredning av en trappa i metall, med sättsteg i metall och kabelräcke
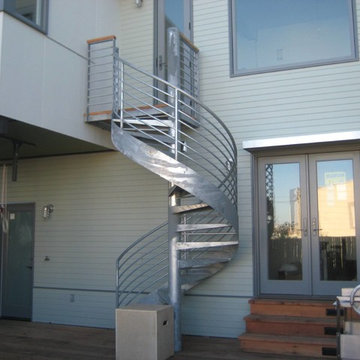
Exempel på en stor industriell spiraltrappa i metall, med öppna sättsteg och räcke i metall
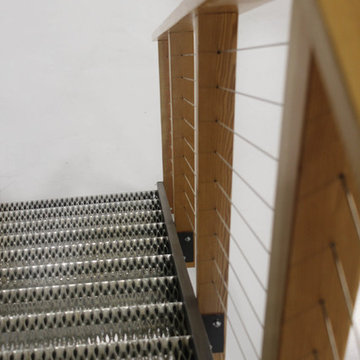
Latitude 64 Photography
Exempel på en liten industriell trappa i metall, med sättsteg i metall och räcke i trä
Exempel på en liten industriell trappa i metall, med sättsteg i metall och räcke i trä
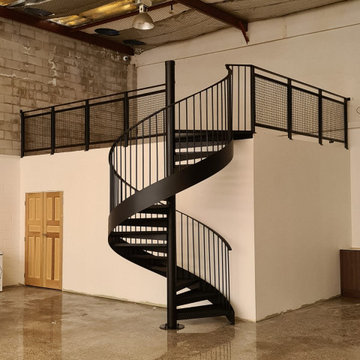
This staircase was designed to service a mezzanine floor in a factory owned by a high-end building company in Auckland, NZ. The spiral staircase called for simple metalwork to achieve an industrial design to fit in with the warehouse aesthetic. We achieved this with 16mm vertical round bars for the steel handrail, and a steel mesh balustrade along the top. We like the look of the mesh because it has minimal input from fabrication and gives it a simple industrial look.
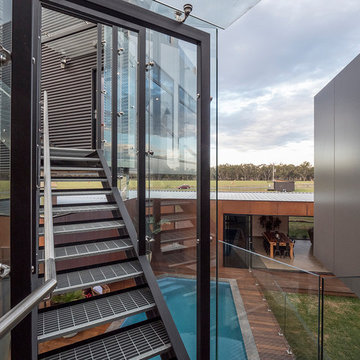
Idéer för industriella trappor i metall, med sättsteg i metall och räcke i glas
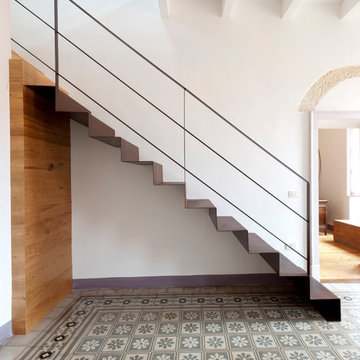
Pierfranco Cuccuru
Bild på en industriell rak trappa i metall, med sättsteg i metall och räcke i metall
Bild på en industriell rak trappa i metall, med sättsteg i metall och räcke i metall
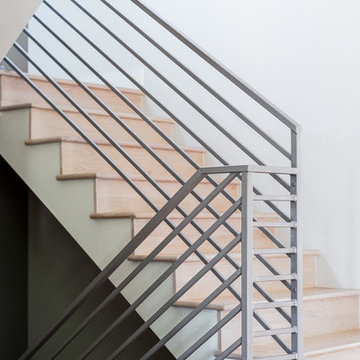
Bild på en mellanstor industriell rak trappa i trä, med sättsteg i trä och räcke i metall
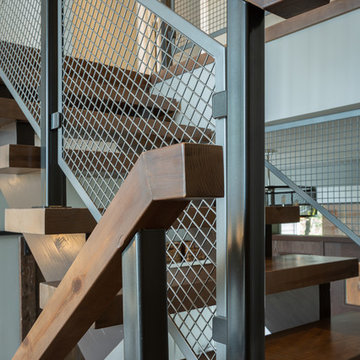
Custom home quality is all in the details.
Idéer för att renovera en stor industriell u-trappa i trä, med sättsteg i trä och räcke i flera material
Idéer för att renovera en stor industriell u-trappa i trä, med sättsteg i trä och räcke i flera material
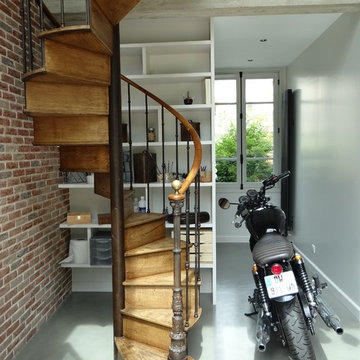
Idéer för en industriell spiraltrappa i trä, med sättsteg i trä och räcke i flera material
1 611 foton på industriell trappa
5
