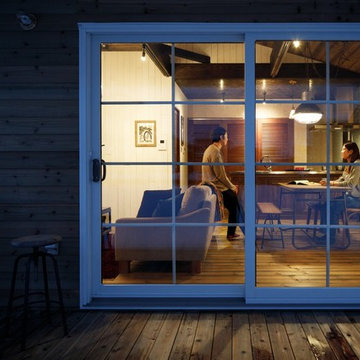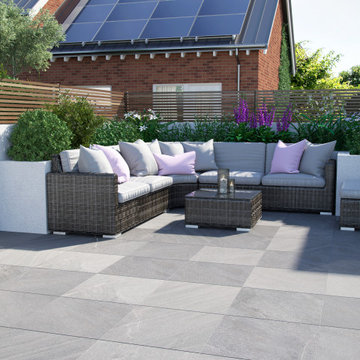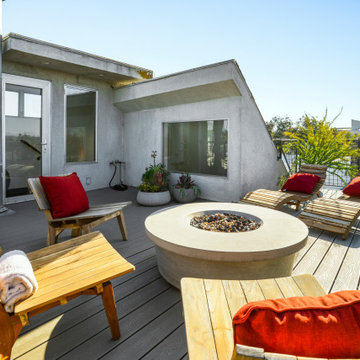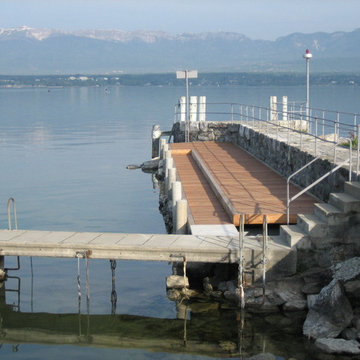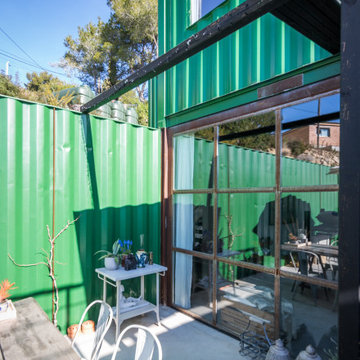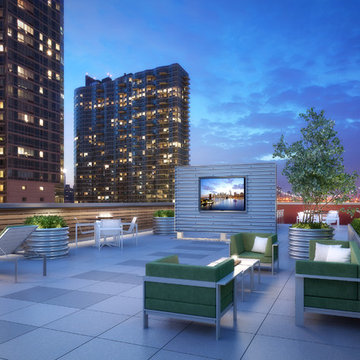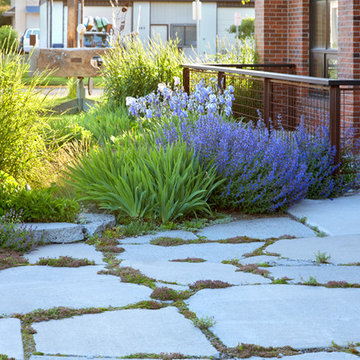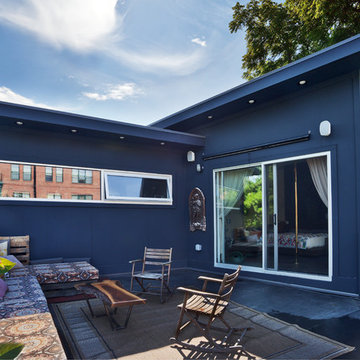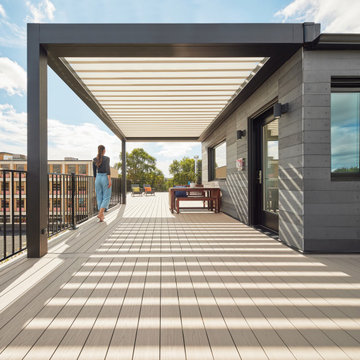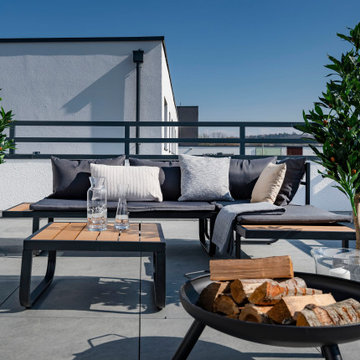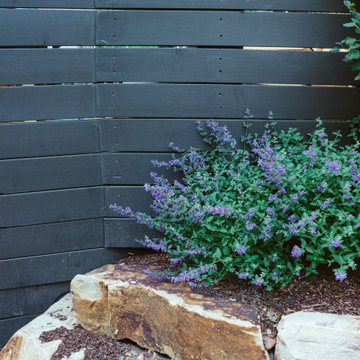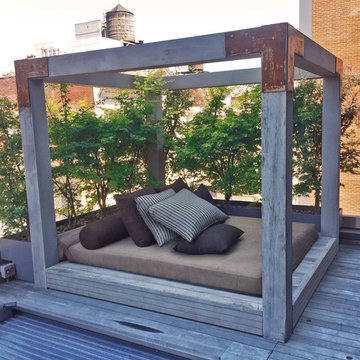Sortera efter:
Budget
Sortera efter:Populärt i dag
81 - 100 av 759 foton
Artikel 1 av 3
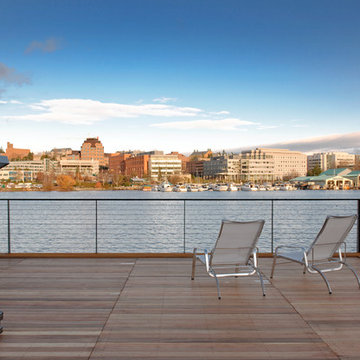
Clean and simple define this 1200 square foot Portage Bay floating home. After living on the water for 10 years, the owner was familiar with the area’s history and concerned with environmental issues. With that in mind, she worked with Architect Ryan Mankoski of Ninebark Studios and Dyna to create a functional dwelling that honored its surroundings. The original 19th century log float was maintained as the foundation for the new home and some of the historic logs were salvaged and custom milled to create the distinctive interior wood paneling. The atrium space celebrates light and water with open and connected kitchen, living and dining areas. The bedroom, office and bathroom have a more intimate feel, like a waterside retreat. The rooftop and water-level decks extend and maximize the main living space. The materials for the home’s exterior include a mixture of structural steel and glass, and salvaged cedar blended with Cor ten steel panels. Locally milled reclaimed untreated cedar creates an environmentally sound rain and privacy screen.
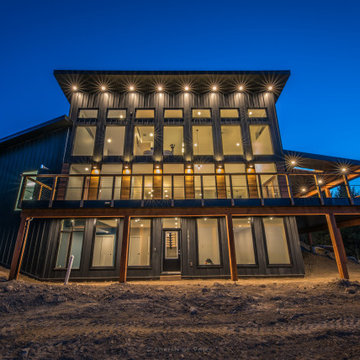
Bild på en mycket stor industriell terrass på baksidan av huset, med takförlängning
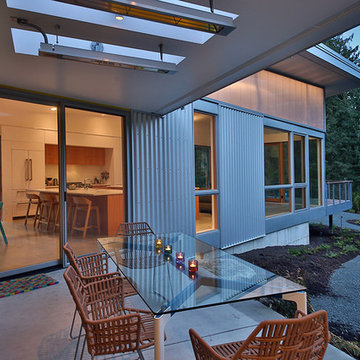
Photography: Steve Keating
Under the overhang, an outdoor dining room and built-in kitchen extend the space for additional entertainment possibilities.
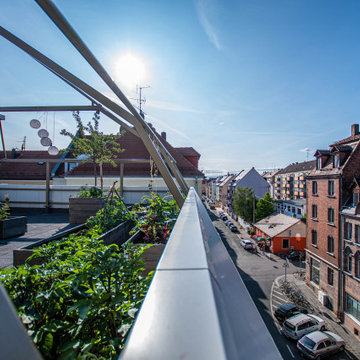
Dachgarten zum Anbau von Gemüse und Obst. Urban farming Projekt der Hausgemeinschaft. Der Dachgarten wird gemeinschaftlich betrieben.
Idéer för mycket stora industriella takterrasser, med utekök
Idéer för mycket stora industriella takterrasser, med utekök
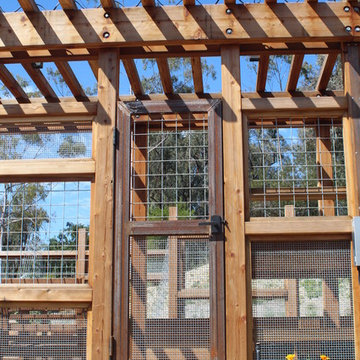
William Carson Joyce
Bild på en industriell trädgård, med en köksträdgård
Bild på en industriell trädgård, med en köksträdgård
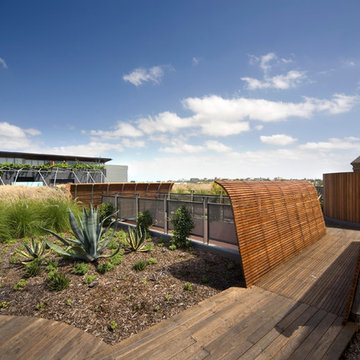
Photography by John Gollings
Idéer för industriella trädgårdar, med trädäck
Idéer för industriella trädgårdar, med trädäck
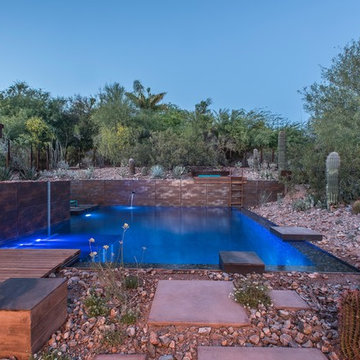
Swimming pool built to mimic an old fashioned water hole - desert style - with large format tile - 2' x 4' - to look like steel to blend with architecture of the home. Pool is an all-tile pool with four kinds of tile - large format to look like steel, river pebbles on floor and walls, wood planking style tile on steps to match IPE wood on deck and jumping platform and glass tile for color. Pool is 10' deep throughout.
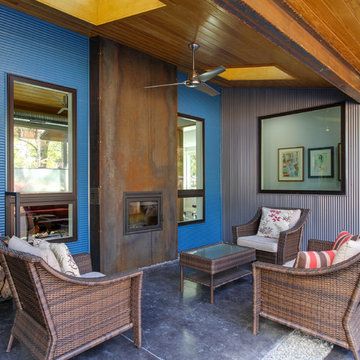
Bild på en mellanstor industriell gårdsplan, med en öppen spis, betongplatta och takförlängning
759 foton på industriellt blått utomhusdesign
5






