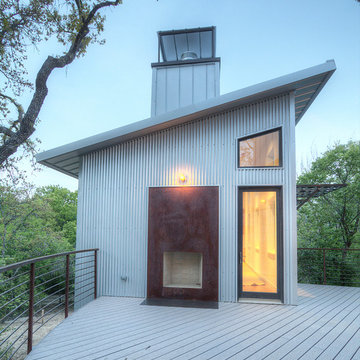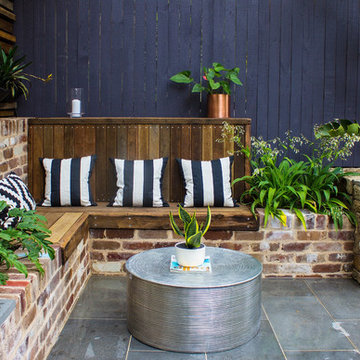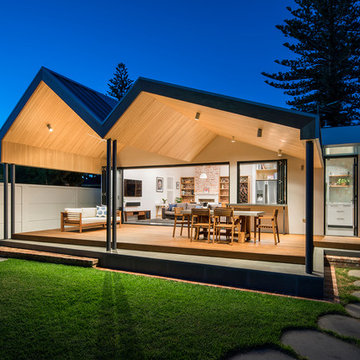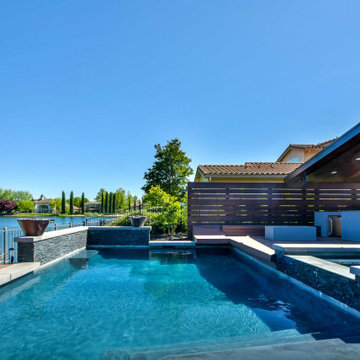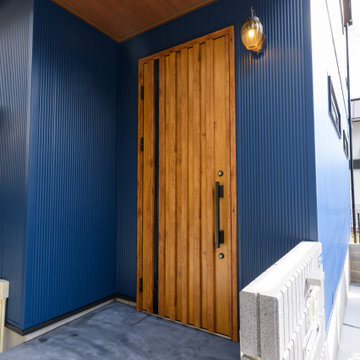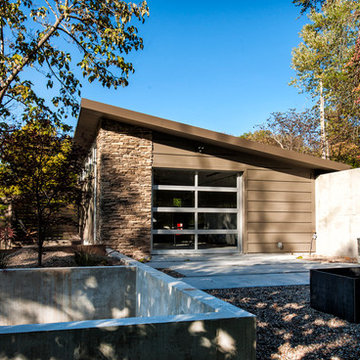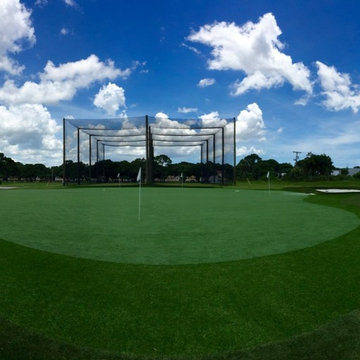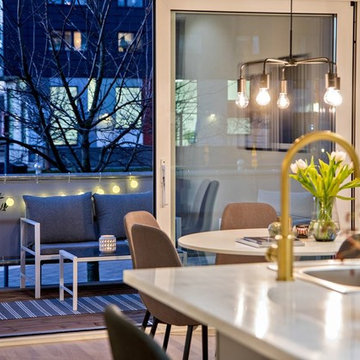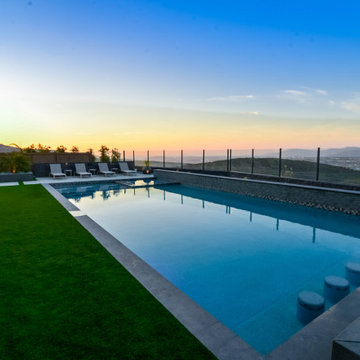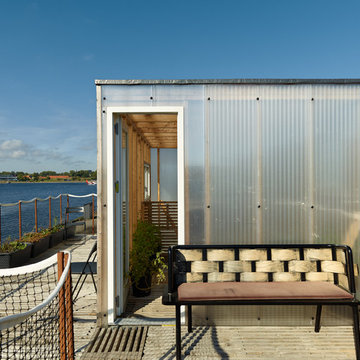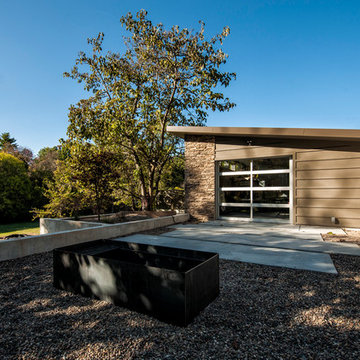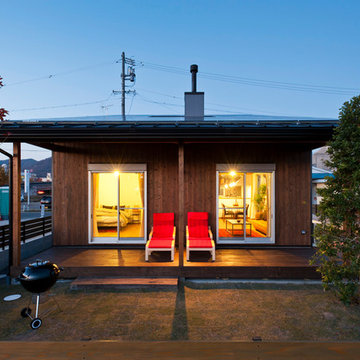Sortera efter:
Budget
Sortera efter:Populärt i dag
141 - 160 av 759 foton
Artikel 1 av 3
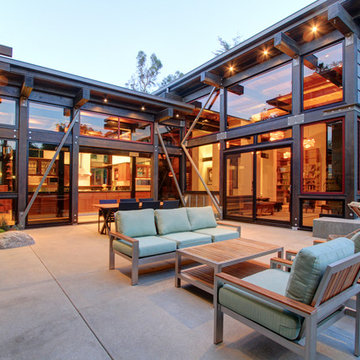
Susanne Hayek Photography
Idéer för att renovera en stor industriell uteplats på baksidan av huset, med en öppen spis och betongplatta
Idéer för att renovera en stor industriell uteplats på baksidan av huset, med en öppen spis och betongplatta
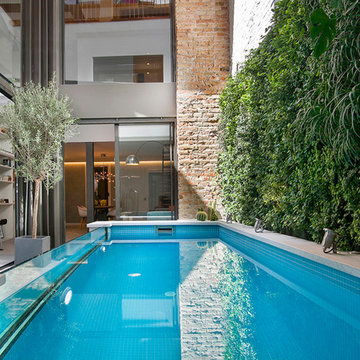
Fachada rehabilitada, con la obra original expuesta y incorporación de elementos estructurales para aumentar las apertura.
Inspiration för en industriell pool
Inspiration för en industriell pool
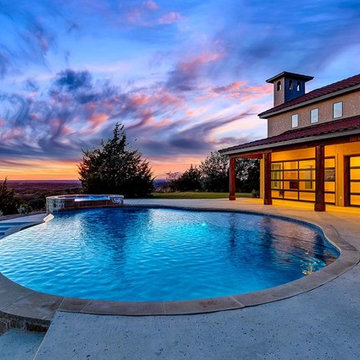
John Zimmerman with Briggs Freeman Sotheby's Int'l
Industriell inredning av en mycket stor anpassad infinitypool på baksidan av huset, med poolhus och betongplatta
Industriell inredning av en mycket stor anpassad infinitypool på baksidan av huset, med poolhus och betongplatta
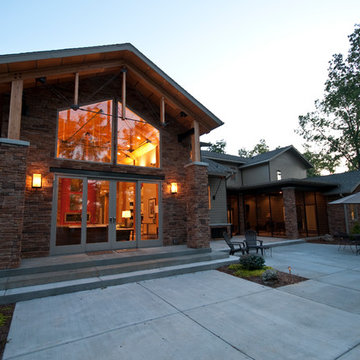
Photography by Starboard & Port of Springfield, Missouri.
Exempel på en mycket stor industriell uteplats på baksidan av huset, med en fontän, betongplatta och markiser
Exempel på en mycket stor industriell uteplats på baksidan av huset, med en fontän, betongplatta och markiser
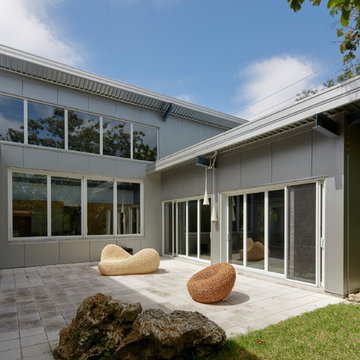
Designed by Holly Zickler and David Rifkind. Photography by Dana Hoff. Glass-and-glazing load calculations, analysis, supply and installation by Astor Windows and Doors.
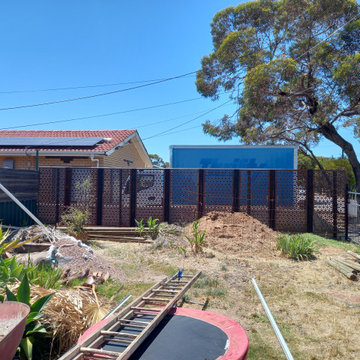
Securing my fence line with a DIY fence using laser cut panels from Bunnings. Future driveway access planned along here which gets full afternoon sun.
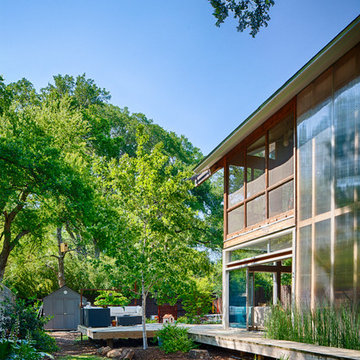
© Craig Kuhner Architectural Photography
Bild på en industriell terrass på baksidan av huset
Bild på en industriell terrass på baksidan av huset
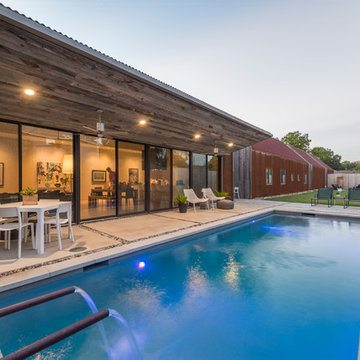
The minimalistic design of the pool compliments the basic shape of the house. Close attention was paid to the details of the pool and surrounding deck.
Photography Credit: Wade Griffith
759 foton på industriellt blått utomhusdesign
8






