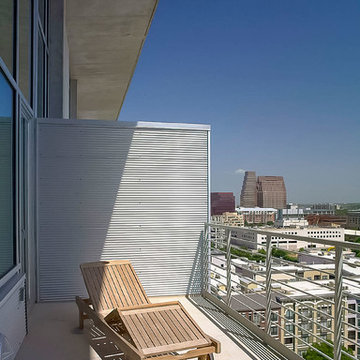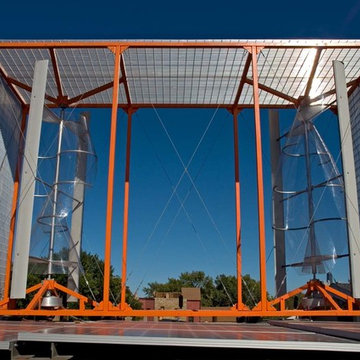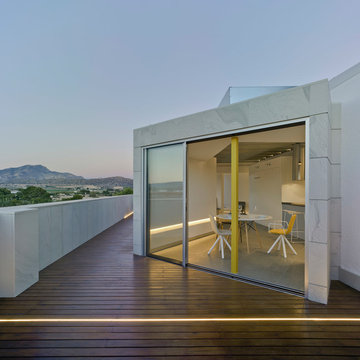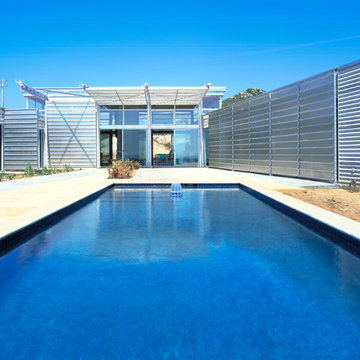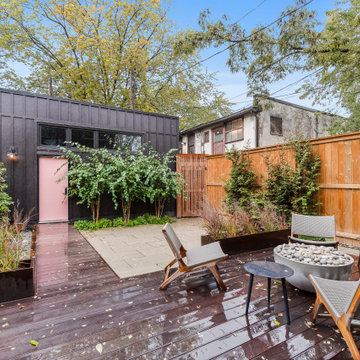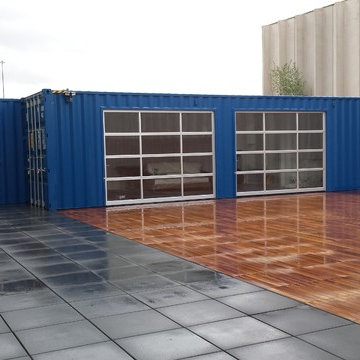Sortera efter:
Budget
Sortera efter:Populärt i dag
161 - 180 av 759 foton
Artikel 1 av 3
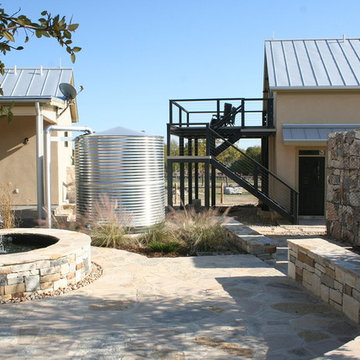
Inspiration för en industriell veranda på baksidan av huset, med en fontän och naturstensplattor
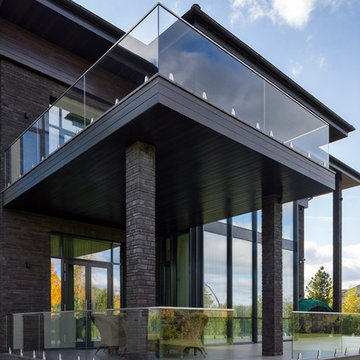
Архитекторы: Дмитрий Глушков, Фёдор Селенин; Фото: Антон Лихтарович
Idéer för stora industriella verandor på baksidan av huset, med naturstensplattor, takförlängning och räcke i glas
Idéer för stora industriella verandor på baksidan av huset, med naturstensplattor, takförlängning och räcke i glas
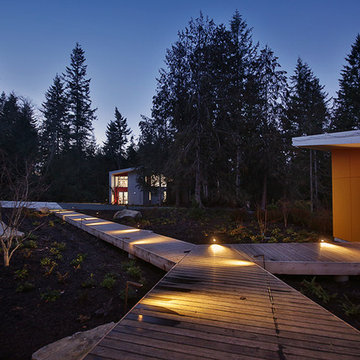
Photo provided by Spectrum Builders.
From left to right: garage (in red), "Meadow" artist's studio (orange-red), "Valley" artist's studio (orange). Photo taken from the central courtyard around which the buildings are arranged.
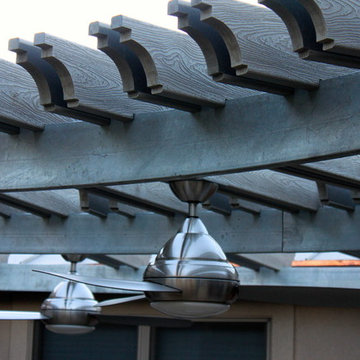
806 Outdoors Ltd Co
Cleve Turner, FASLA, PLA
Sam McAlexander
We had the honor of recently completing this TLA Designed pergola for a wonderful client in Wolflin. This pergola featured contoured steel headers on a continuous radius. All steel members were shipped to Dallas for hot dipped galvanization. The rafters consisted of Trex timbers with integrated ceiling fans and brushed nickel lights. Stainless steel fasteners throughout. Completely custom - not another one quite like it in the Texas Panhandle.
This particular project demonstrates the wide array of options clients have when customizing their outdoor living space.
A special thanks to Cleve Turner for another incredible deign. Cleve is the owner of TLA, the Go To Professional Landscape Architect firm in Amarillo. If you have a project in mind or seeking a unique design, please give us a call. We would love to turn your ideas into a reality. 806 690 2344
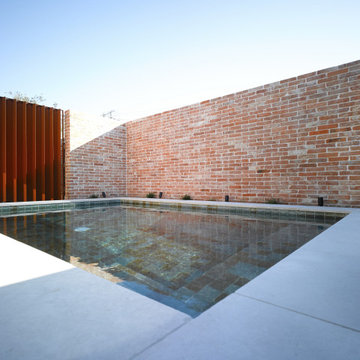
Not your average suburban brick home - this stunning industrial design beautifully combines earth-toned elements with a jeweled plunge pool.
The combination of recycled brick, iron and stone inside and outside creates such a beautifully cohesive theme throughout the house.
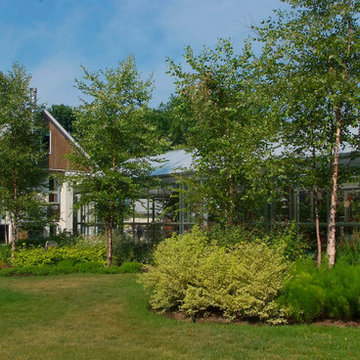
A view looking west towards the greenhouse and residence.
Top Kat Photo
Inspiration för industriella trädgårdar
Inspiration för industriella trädgårdar
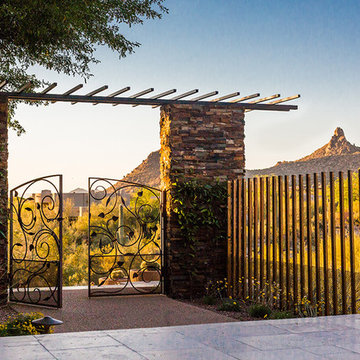
Idéer för en mellanstor industriell bakgård i delvis sol som tål torka på våren, med en stödmur
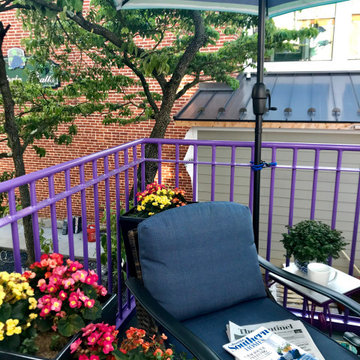
View from our finished Big Deck overlooking our neighboring restaurants dining courtyard.
Inspiration för mellanstora industriella balkonger, med räcke i metall
Inspiration för mellanstora industriella balkonger, med räcke i metall
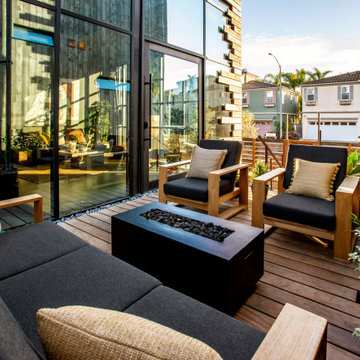
Inspiration för mellanstora industriella terrasser längs med huset, med en öppen spis och räcke i trä
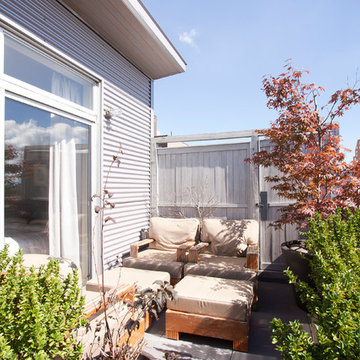
Chris Dorsey Photography © 2012 Houzz
Inredning av en industriell balkong insynsskydd
Inredning av en industriell balkong insynsskydd
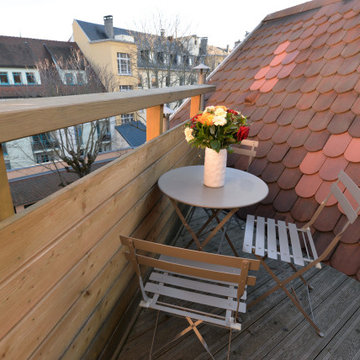
Cette terrasse a été entièrement créé. Accès par une porte fenêtre depuis la pièce à vivre.
Foto på en liten industriell takterrass
Foto på en liten industriell takterrass
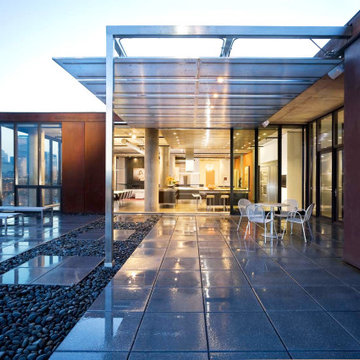
A penthouse condominium with views of the Minneapolis cityscape from the modern rooftop patio.
Industriell inredning av en uteplats
Industriell inredning av en uteplats
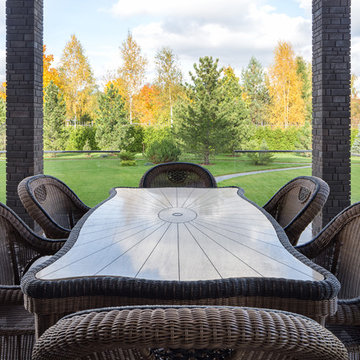
Архитекторы: Дмитрий Глушков, Фёдор Селенин; Фото: Антон Лихтарович
Inspiration för en stor industriell terrass på baksidan av huset, med markiser, utekök och räcke i glas
Inspiration för en stor industriell terrass på baksidan av huset, med markiser, utekök och räcke i glas
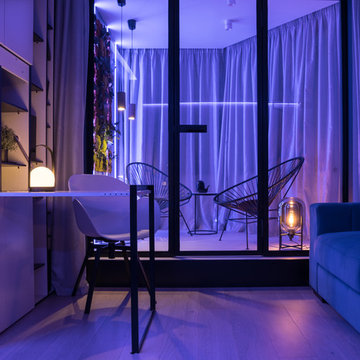
Проект интерьера гостиной, выполненный для телепередачи Квартирный Вопрос от 10.03.2018
Авторский коллектив : Екатерина Вязьминова, Иван Сельвинский
Фото : Василий Буланов
759 foton på industriellt blått utomhusdesign
9






