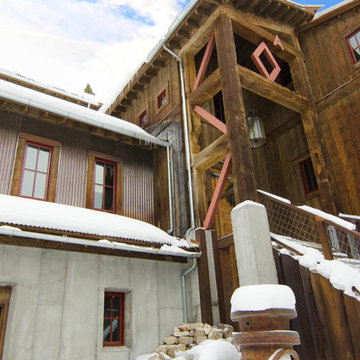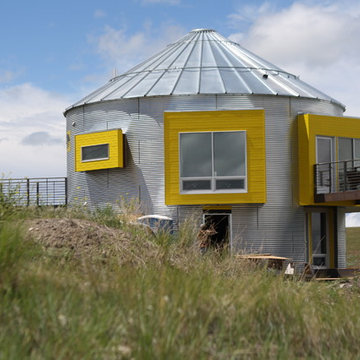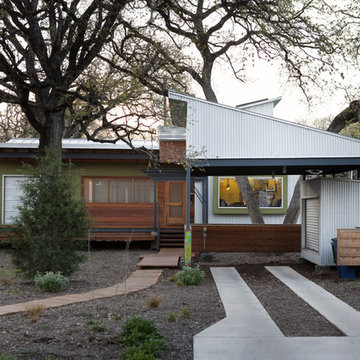615 foton på industriellt hus, med metallfasad
Sortera efter:
Budget
Sortera efter:Populärt i dag
141 - 160 av 615 foton
Artikel 1 av 3
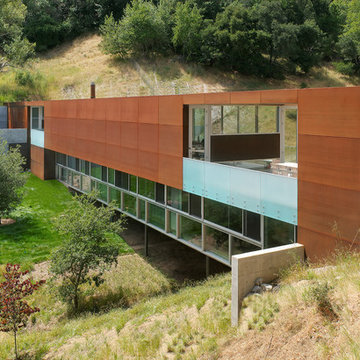
Rien van Rijthoven
Inredning av ett industriellt hus, med två våningar, metallfasad och platt tak
Inredning av ett industriellt hus, med två våningar, metallfasad och platt tak
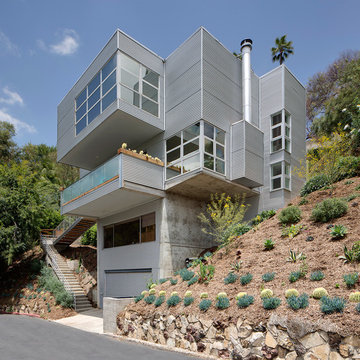
#buildboswell
Nick Springett
Exempel på ett industriellt grönt hus, med tre eller fler plan, metallfasad och platt tak
Exempel på ett industriellt grönt hus, med tre eller fler plan, metallfasad och platt tak
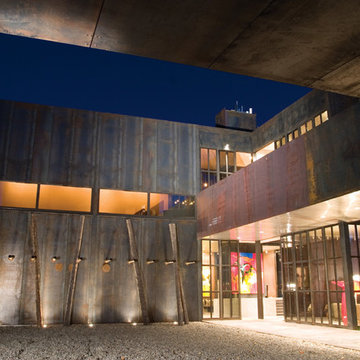
Bild på ett industriellt hus, med två våningar, metallfasad och platt tak
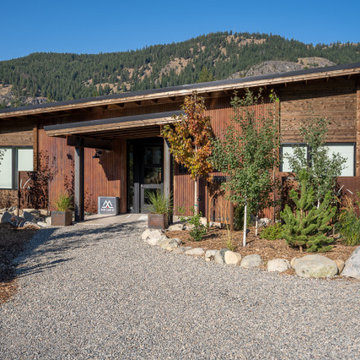
View towards Base Camp 49 Cabins.
Industriell inredning av ett litet brunt hus, med allt i ett plan, metallfasad, pulpettak och tak i metall
Industriell inredning av ett litet brunt hus, med allt i ett plan, metallfasad, pulpettak och tak i metall
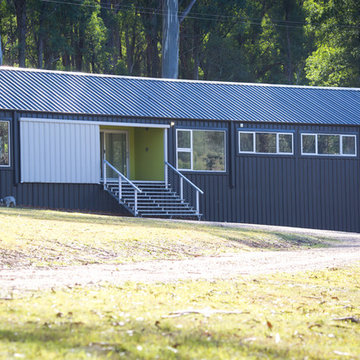
Simon Dallinger
Inspiration för ett mellanstort industriellt grått hus, med allt i ett plan och metallfasad
Inspiration för ett mellanstort industriellt grått hus, med allt i ett plan och metallfasad
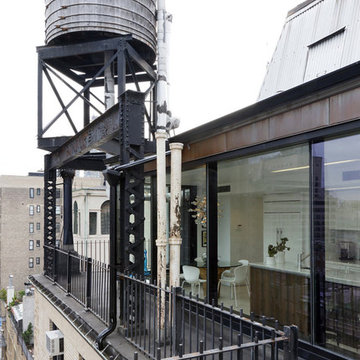
Owner purchased roof rights in the UES landmarked 1908 Building. Designed and Built a modernist glass box for the married couple and their young children. Photographs by Adrian Wilson.
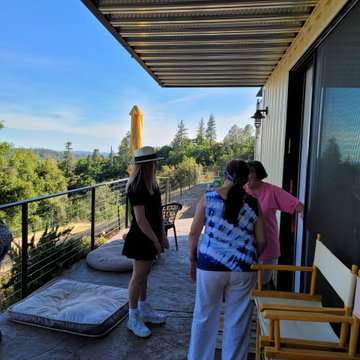
Shipping Container Guest House with concrete metal deck
Idéer för att renovera ett litet industriellt vitt hus, med allt i ett plan, metallfasad, platt tak och tak i metall
Idéer för att renovera ett litet industriellt vitt hus, med allt i ett plan, metallfasad, platt tak och tak i metall
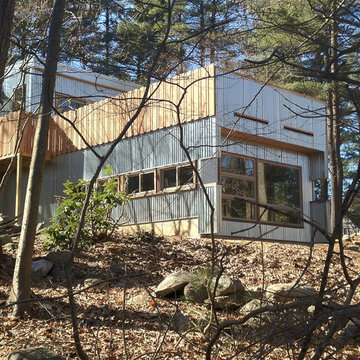
Industriell inredning av ett mellanstort grönt hus, med allt i ett plan och metallfasad
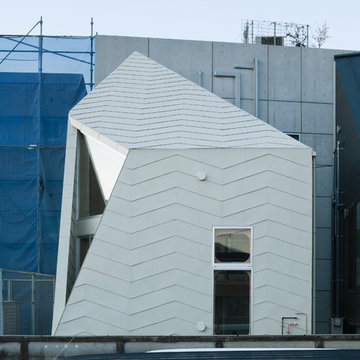
Photo by: Takumi Ota
Industriell inredning av ett litet beige hus i flera nivåer, med metallfasad, halvvalmat sadeltak och tak i metall
Industriell inredning av ett litet beige hus i flera nivåer, med metallfasad, halvvalmat sadeltak och tak i metall
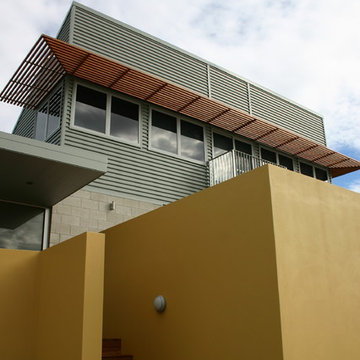
Idéer för ett mellanstort industriellt grått hus i flera nivåer, med metallfasad
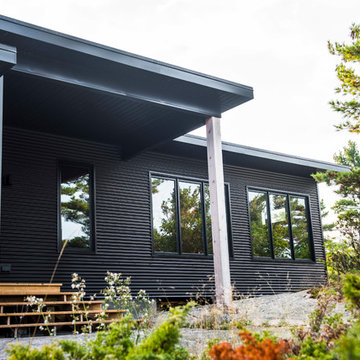
Foto på ett litet industriellt grått hus, med allt i ett plan, metallfasad, platt tak och tak i metall

外壁のサイディングは金属サイディング(縦張り)です。
1階と2階の間に中間水切り(目地金物)を設けずに、上から下まで(7m)一枚張りとしました。
7mの長さは特注品となりますが、1階から2階までサイディングの縦のラインが途切れないため、見た目の印象がスッキリとなります。
Idéer för att renovera ett stort industriellt grönt hus, med två våningar, metallfasad, platt tak och tak i metall
Idéer för att renovera ett stort industriellt grönt hus, med två våningar, metallfasad, platt tak och tak i metall
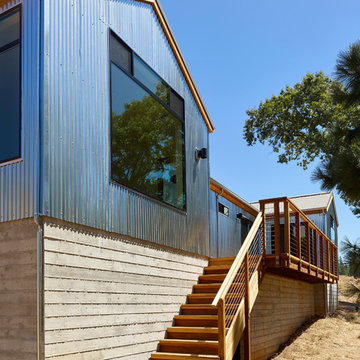
Ken Gutmaker
Exempel på ett industriellt hus, med allt i ett plan, metallfasad och sadeltak
Exempel på ett industriellt hus, med allt i ett plan, metallfasad och sadeltak
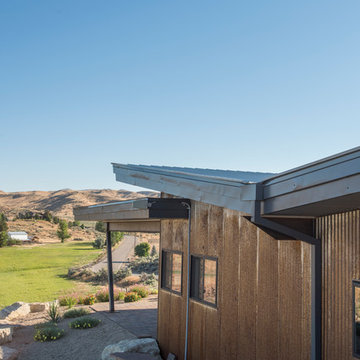
This contemporary modern home is set in the north foothills of Eagle, Idaho. Views of horses and vineyards sweep across the valley from the open living plan and spacious outdoor living areas. Mono pitch & butterfly metal roofs give this home a contemporary feel while setting it unobtrusively into the hillside. Surrounded by natural and fire-wise landscaping, the untreated metal siding, beams, and roof supports will weather into the natural hues of the desert sage and grasses.
Photo Credit: Joshua Roper Photography.
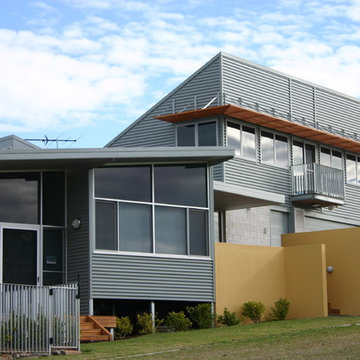
Inspiration för mellanstora industriella grå hus i flera nivåer, med metallfasad
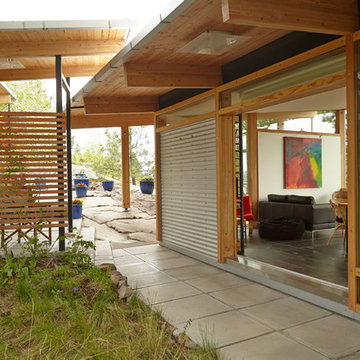
Exterior of main house and detached guest room - Architect Florian Maurer © Martin Knowles Photo Media
Idéer för industriella hus, med allt i ett plan och metallfasad
Idéer för industriella hus, med allt i ett plan och metallfasad
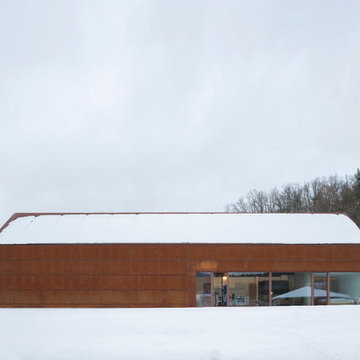
Herbert stolz, regensburg
Exempel på ett stort industriellt brunt hus, med två våningar, metallfasad, sadeltak och tak i metall
Exempel på ett stort industriellt brunt hus, med två våningar, metallfasad, sadeltak och tak i metall
615 foton på industriellt hus, med metallfasad
8
