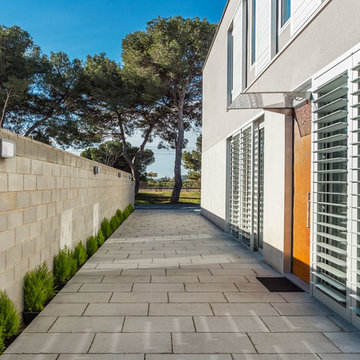380 foton på industriellt hus
Sortera efter:
Budget
Sortera efter:Populärt i dag
101 - 120 av 380 foton
Artikel 1 av 3
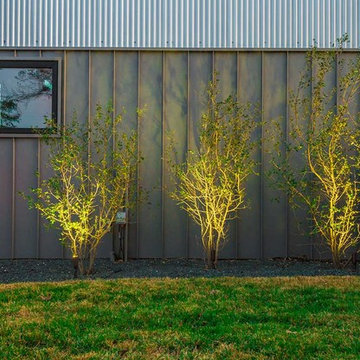
With the help of the up lights, the shrubbery casts interesting shadows against the metal siding.
Photographer: Kirby Betancourt
Foto på ett mellanstort industriellt flerfärgat hus, med två våningar, blandad fasad, platt tak och tak i mixade material
Foto på ett mellanstort industriellt flerfärgat hus, med två våningar, blandad fasad, platt tak och tak i mixade material
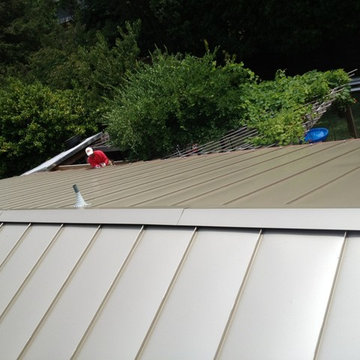
Final ridge cap & metal pan details
Foto på ett mellanstort industriellt hus, med allt i ett plan, sadeltak och tak i metall
Foto på ett mellanstort industriellt hus, med allt i ett plan, sadeltak och tak i metall
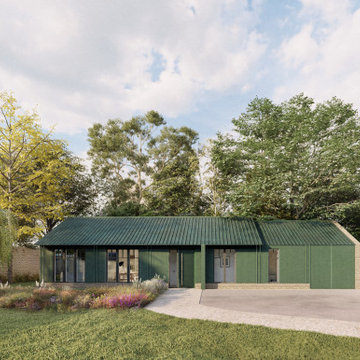
Idéer för ett mellanstort industriellt grönt hus, med allt i ett plan, sadeltak och tak i metall
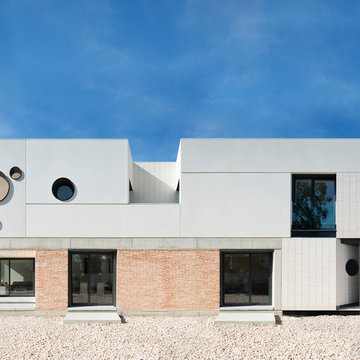
fotografía: raúl DEL VALLE
Idéer för att renovera ett mellanstort industriellt vitt hus, med tre eller fler plan, blandad fasad, platt tak och tak i mixade material
Idéer för att renovera ett mellanstort industriellt vitt hus, med tre eller fler plan, blandad fasad, platt tak och tak i mixade material
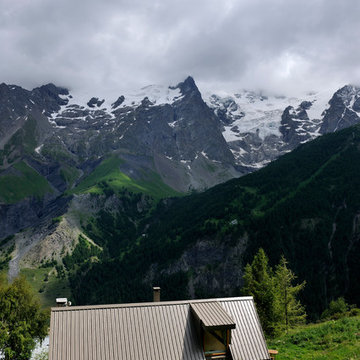
Erik Saillet
Idéer för att renovera ett mellanstort industriellt stenhus, med två våningar
Idéer för att renovera ett mellanstort industriellt stenhus, med två våningar
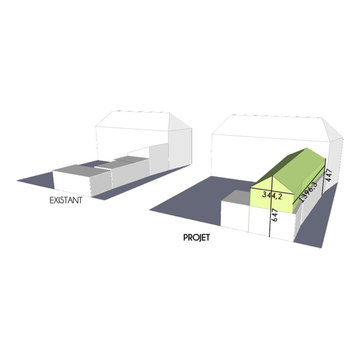
Alice Garruchet
Idéer för att renovera ett mellanstort industriellt vitt hus, med tre eller fler plan, metallfasad och sadeltak
Idéer för att renovera ett mellanstort industriellt vitt hus, med tre eller fler plan, metallfasad och sadeltak
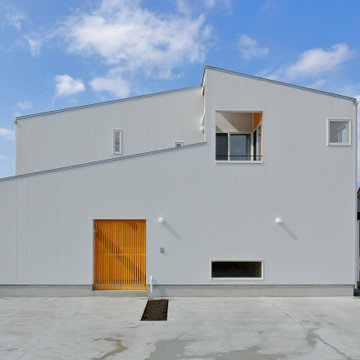
Idéer för mellanstora industriella vita hus, med två våningar, metallfasad, sadeltak och tak i metall
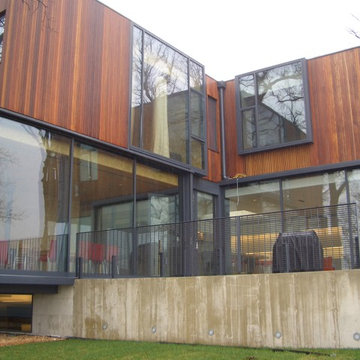
Industriell inredning av ett stort flerfärgat hus, med två våningar, blandad fasad och platt tak
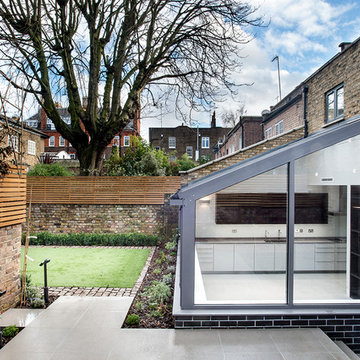
Idéer för mellanstora industriella hus, med tre eller fler plan och metallfasad
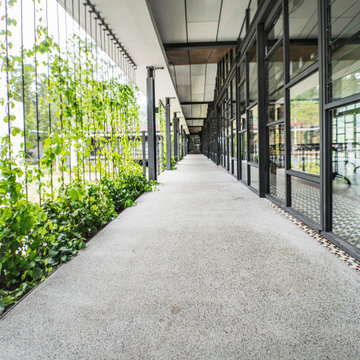
Steel frame house with corrugated metal siding to resemble a shipping container structure.
Foto på ett mellanstort industriellt hus
Foto på ett mellanstort industriellt hus
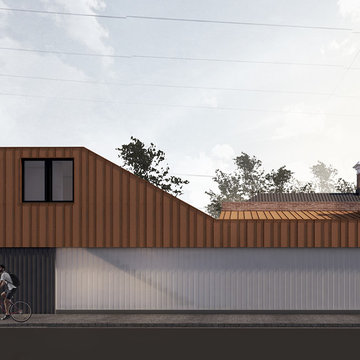
Exempel på ett mellanstort industriellt flerfärgat hus, med två våningar, metallfasad, sadeltak och tak i metall
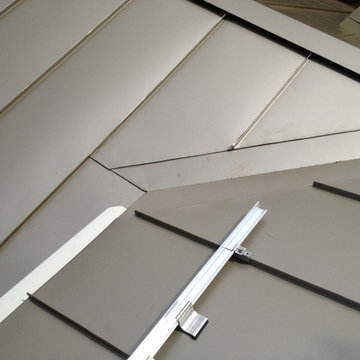
Final valley / ridge / snow rail / Gutterman covered gutter
Idéer för mellanstora industriella hus, med allt i ett plan, sadeltak och tak i metall
Idéer för mellanstora industriella hus, med allt i ett plan, sadeltak och tak i metall
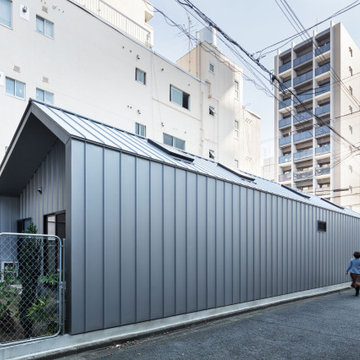
北西より見る。建物の北に空けた小さな屋外スペースは、ダイニングキッチン直結の家庭菜園。(撮影:笹倉洋平)
Industriell inredning av ett litet grått hus, med allt i ett plan, metallfasad, sadeltak och tak i metall
Industriell inredning av ett litet grått hus, med allt i ett plan, metallfasad, sadeltak och tak i metall
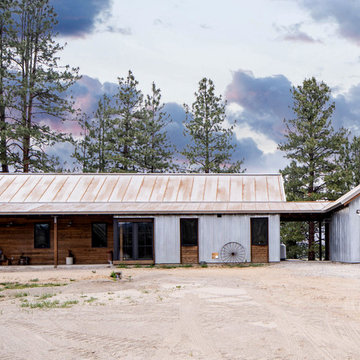
View from road.
Inspiration för ett mellanstort industriellt grått hus, med allt i ett plan, metallfasad, sadeltak och tak i metall
Inspiration för ett mellanstort industriellt grått hus, med allt i ett plan, metallfasad, sadeltak och tak i metall
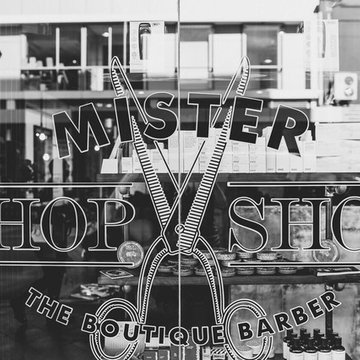
Mister Chop Shop is a men's barber located in Bondi Junction, Sydney. This new venture required a look and feel to the salon unlike it's Chop Shop predecessor. As such, we were asked to design a barbershop like no other - A timeless modern and stylish feel juxtaposed with retro elements. Using the building’s bones, the raw concrete walls and exposed brick created a dramatic, textured backdrop for the natural timber whilst enhancing the industrial feel of the steel beams, shelving and metal light fittings. Greenery and wharf rope was used to soften the space adding texture and natural elements. The soft leathers again added a dimension of both luxury and comfort whilst remaining masculine and inviting. Drawing inspiration from barbershops of yesteryear – this unique men’s enclave oozes style and sophistication whilst the period pieces give a subtle nod to the traditional barbershops of the 1950’s.
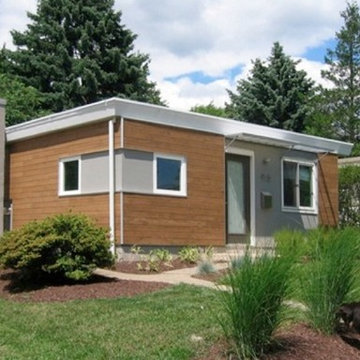
Industriell inredning av ett stort grått hus, med allt i ett plan, blandad fasad och platt tak
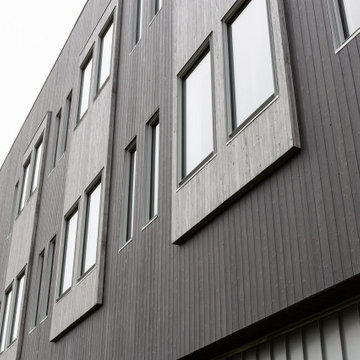
The Marine Studies Building is heavily engineered to be a vertical evaluation structure with supplies on the rooftop to support over 920 people for up to two days post a Cascadia level event. The addition of this building thus improves the safety of those that work and play at the Hatfield Marine Science Center and in the surrounding South Beach community.
The MSB uses state-of-the-art architectural and engineering techniques to make it one of the first “vertical evacuation” tsunami sites in the United States. The building will also dramatically increase the Hatfield campus’ marine science education and research capacity.
The building is designed to withstand a 9+ earthquake and to survive an XXL tsunami event. The building is designed to be repairable after a large (L) tsunami event.
A ramp on the outside of the building leads from the ground level to the roof of this three-story structure. The roof of the building is 47 feet high, and it is designed to serve as an emergency assembly site for more than 900 people after a Cascadia Subduction Zone earthquake.
OSU’s Marine Studies Building is designed to provide a safe place for people to gather after an earthquake, out of the path — and above the water — of a possible tsunami. Additionally, several horizontal evacuation paths exist from the HMSC campus, where people can walk to avoid the tsunami inundation. These routes include Safe Haven Hill west of Highway 101 and the Oregon Coast Community College to the south.
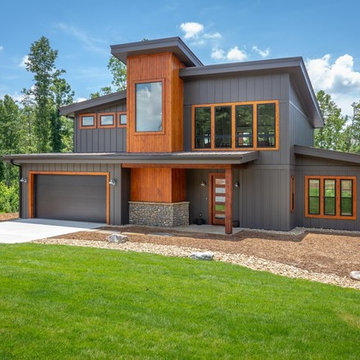
Bild på ett mellanstort industriellt brunt hus, med två våningar, fiberplattor i betong, pulpettak och tak i metall
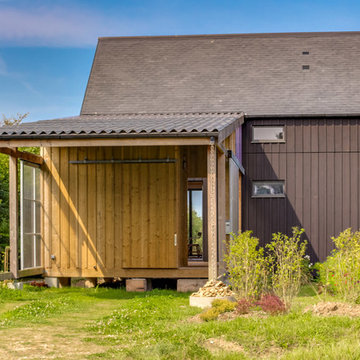
Façade sud de la maison Iwa. Le car port, dans le prolongement de l'appentis, est séparé de la serre par trois modules : deux de rangement (dont le local poubelle fermé par une porte coulissante, visible sur l'image), et l'entrée de la maison.
Cette entrée, lieu central de transition entre l'extérieur et l'intérieur, reprend le principe du "genkan", élément spécifique de l'architecture traditionnelle japonaise.
380 foton på industriellt hus
6
