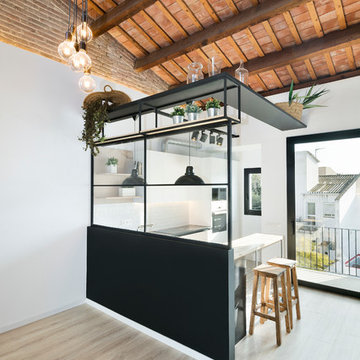4 898 foton på industriellt kök och matrum
Sortera efter:Populärt i dag
161 - 180 av 4 898 foton
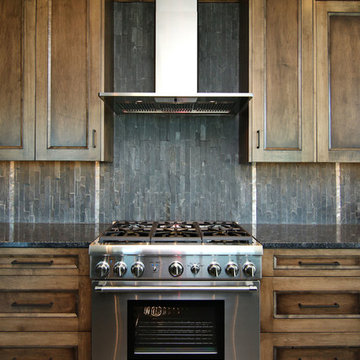
Brandon Rowell Photography
Idéer för ett stort industriellt kök, med luckor med infälld panel, skåp i mörkt trä, granitbänkskiva, svart stänkskydd, stänkskydd i stenkakel, rostfria vitvaror, mörkt trägolv och en köksö
Idéer för ett stort industriellt kök, med luckor med infälld panel, skåp i mörkt trä, granitbänkskiva, svart stänkskydd, stänkskydd i stenkakel, rostfria vitvaror, mörkt trägolv och en köksö
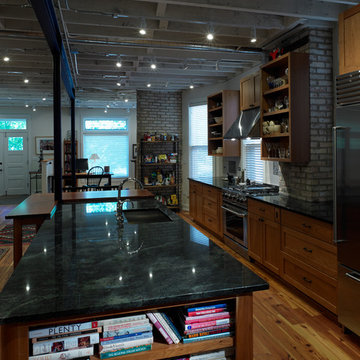
Anthony May Photography
Idéer för stora industriella linjära kök och matrum, med en undermonterad diskho, skåp i shakerstil, skåp i mellenmörkt trä, granitbänkskiva, vitt stänkskydd, stänkskydd i stenkakel, rostfria vitvaror, mellanmörkt trägolv och en köksö
Idéer för stora industriella linjära kök och matrum, med en undermonterad diskho, skåp i shakerstil, skåp i mellenmörkt trä, granitbänkskiva, vitt stänkskydd, stänkskydd i stenkakel, rostfria vitvaror, mellanmörkt trägolv och en köksö
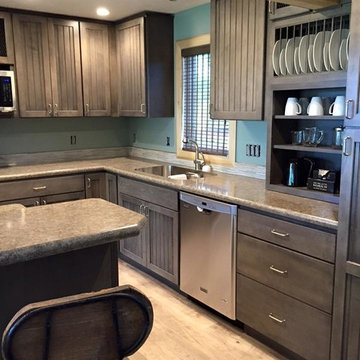
KM Interiors
Exempel på ett mellanstort industriellt kök, med en undermonterad diskho, skåp i shakerstil, grå skåp, laminatbänkskiva, blått stänkskydd, stänkskydd i mosaik, rostfria vitvaror, vinylgolv och en köksö
Exempel på ett mellanstort industriellt kök, med en undermonterad diskho, skåp i shakerstil, grå skåp, laminatbänkskiva, blått stänkskydd, stänkskydd i mosaik, rostfria vitvaror, vinylgolv och en köksö
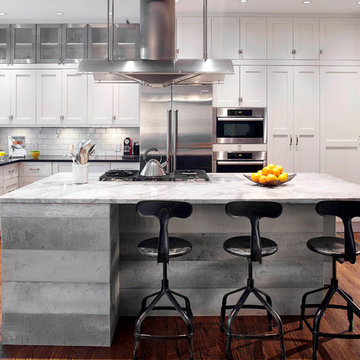
This shaker style kitchen with an opaque lacquer finish shows a "L" shaped layout with an island. Storage space is the main concern in this room. Undeniably, the designer has focused on maximizing the amount of space available by having the cabinets installed up to the ceiling. An entire wall is dedicated to storage and kitchen organization. Glass doors with stainless steel framing bring lightness and refinement while reminding us of the appliances and hood’s finish. This kitchen has an eclectic style, but one that remains sober. The monochromatic color palette allows all components to be well integrated with each other and make this room an interesting and pleasant place to live in. Several classic elements like shaker doors and a "subway" style backsplash are diminished by the industrial aspect that bring the concrete island, the massive stainless steel hood and the black steel stools. Tiled windows remind us of the windows of largeMontreal’s factories in the early 30s, and therefore add to the more industrial look. The central element and a major focal point of this kitchen is unquestionably the concrete island. It gives this room a lot of texture and interest while remaining sober and harmonious. Black steel stools contribute to this urban and industrial aspect thanks to their minimalist and quaint design. A white porcelain farmhouse sink is integrated impeccably with the cabinets while remaining discreet. Its specific shape adds character to the kitchen of thisWestmount’s house, built in 1927. Finally, the wood floor just brightens up and warms the atmosphere by creating a sustained contrast with the rest of the kitchen. In the dining room, a gorgeous antique solid wood table is also warming up the space and the upholstered chairs add comfort and contribute to a comfortable and welcoming ambience.
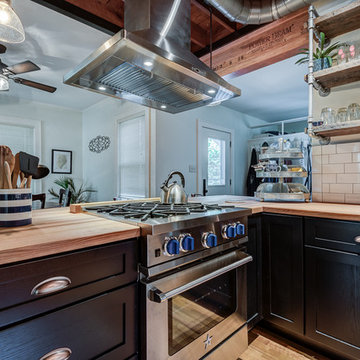
A chic industrial kitchen that has a certain sense of inviting softness relies heavily on lighting, the ceiling and the walls around it to deliver an industrial flavor. Whites, blacks and wood are what make great color choices for this industrial kitchen as it combines the steely grit of the industrial style with contemporary sophistication. Open shelving was another great way of bringing industrial beauty to this kitchen while expanding the available shelf space. These floating shelves also allows for complete use of the vertical space.
Buras Photography
#kitchen #lighting #open #blackwood #grit #inviting #ceiling #shelving #expanding #floating #light #combine #float #softness #shelves #invite #rely

Exempel på ett mellanstort industriellt svart svart kök, med en undermonterad diskho, släta luckor, blå skåp, granitbänkskiva, vitt stänkskydd, stänkskydd i porslinskakel, rostfria vitvaror, en köksö och flerfärgat golv

Авторы проекта:
Макс Жуков
Виктор Штефан
Стиль: Даша Соболева
Фото: Сергей Красюк
Inredning av ett industriellt mellanstort brun brunt kök, med en undermonterad diskho, släta luckor, svarta skåp, träbänkskiva, flerfärgad stänkskydd, stänkskydd i keramik, svarta vitvaror, klinkergolv i keramik och blått golv
Inredning av ett industriellt mellanstort brun brunt kök, med en undermonterad diskho, släta luckor, svarta skåp, träbänkskiva, flerfärgad stänkskydd, stänkskydd i keramik, svarta vitvaror, klinkergolv i keramik och blått golv

Inspiration för mellanstora industriella linjära grått kök och matrum, med en integrerad diskho, öppna hyllor, grå skåp, bänkskiva i betong, grått stänkskydd, stänkskydd i cementkakel, rostfria vitvaror, betonggolv, en köksö och grått golv

Idéer för stora industriella vitt kök, med en rustik diskho, skåp i shakerstil, svarta skåp, rött stänkskydd, stänkskydd i tegel, rostfria vitvaror, laminatgolv, en köksö och brunt golv
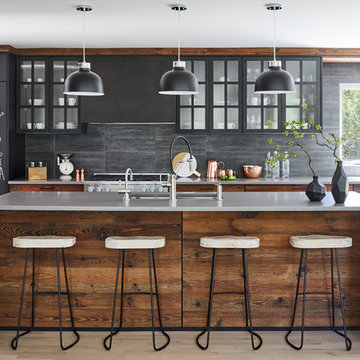
Idéer för att renovera ett stort industriellt grå grått kök, med en undermonterad diskho, släta luckor, skåp i mörkt trä, grått stänkskydd, svarta vitvaror, ljust trägolv, en köksö och beiget golv
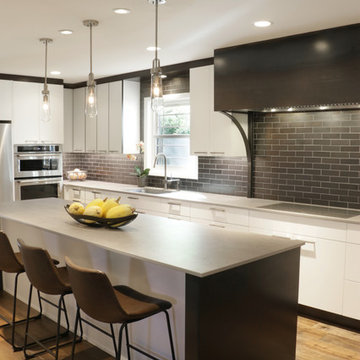
Idéer för mellanstora industriella kök, med vita skåp, grått stänkskydd, stänkskydd i tunnelbanekakel, rostfria vitvaror, ljust trägolv, en köksö och beiget golv

A custom barn door was made with reclaimed wood for the pantry. A combination of roll-out trays and other accessories were installed to organize the pantry space.
Utton Photography - Greg Utton
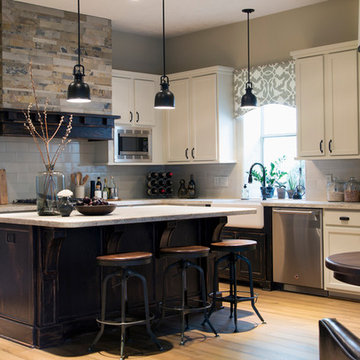
Talk about a stunning transformation. This space now has room, light and quite the presence.
NS Designs, Pasadena, CA
http://nsdesignsonline.com
626-491-9411
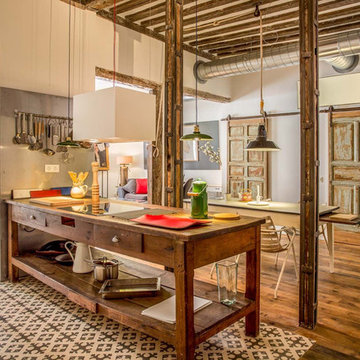
Pedro de Agustín
Idéer för att renovera ett stort industriellt kök, med öppna hyllor, träbänkskiva, en halv köksö, rostfria vitvaror och klinkergolv i keramik
Idéer för att renovera ett stort industriellt kök, med öppna hyllor, träbänkskiva, en halv köksö, rostfria vitvaror och klinkergolv i keramik
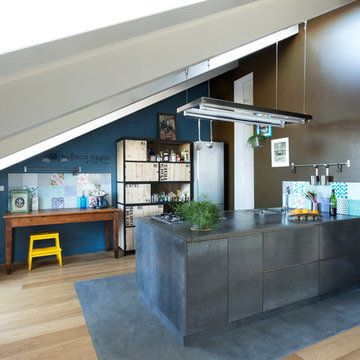
Inspiration för industriella linjära grått kök och matrum, med släta luckor, grå skåp, ljust trägolv och en halv köksö
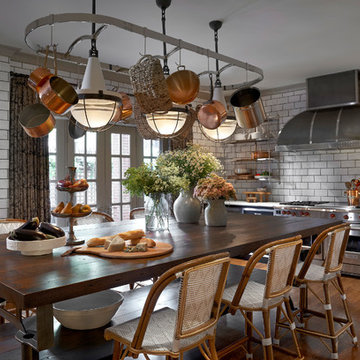
State Parkway, Jessica Lagrange Interiors LLC, Photo by Tony Soluri
Inredning av ett industriellt mellanstort linjärt kök och matrum, med släta luckor, svarta skåp, vitt stänkskydd, stänkskydd i tunnelbanekakel, rostfria vitvaror, mellanmörkt trägolv, en köksö, bänkskiva i kvarts och brunt golv
Inredning av ett industriellt mellanstort linjärt kök och matrum, med släta luckor, svarta skåp, vitt stänkskydd, stänkskydd i tunnelbanekakel, rostfria vitvaror, mellanmörkt trägolv, en köksö, bänkskiva i kvarts och brunt golv
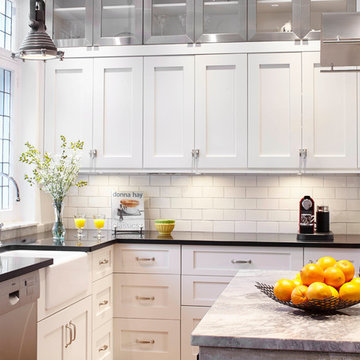
This shaker style kitchen with an opaque lacquer finish shows a "L" shaped layout with an island. Storage space is the main concern in this room. Undeniably, the designer has focused on maximizing the amount of space available by having the cabinets installed up to the ceiling. An entire wall is dedicated to storage and kitchen organization. Glass doors with stainless steel framing bring lightness and refinement while reminding us of the appliances and hood’s finish. This kitchen has an eclectic style, but one that remains sober. The monochromatic color palette allows all components to be well integrated with each other and make this room an interesting and pleasant place to live in. Several classic elements like shaker doors and a "subway" style backsplash are diminished by the industrial aspect that bring the concrete island, the massive stainless steel hood and the black steel stools. Tiled windows remind us of the windows of largeMontreal’s factories in the early 30s, and therefore add to the more industrial look. The central element and a major focal point of this kitchen is unquestionably the concrete island. It gives this room a lot of texture and interest while remaining sober and harmonious. Black steel stools contribute to this urban and industrial aspect thanks to their minimalist and quaint design. A white porcelain farmhouse sink is integrated impeccably with the cabinets while remaining discreet. Its specific shape adds character to the kitchen of thisWestmount’s house, built in 1927. Finally, the wood floor just brightens up and warms the atmosphere by creating a sustained contrast with the rest of the kitchen. In the dining room, a gorgeous antique solid wood table is also warming up the space and the upholstered chairs add comfort and contribute to a comfortable and welcoming ambience.
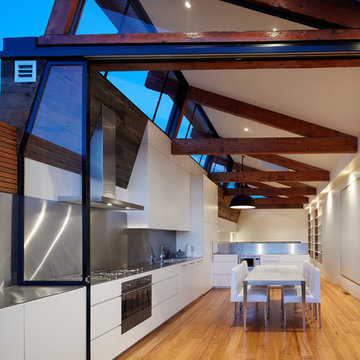
The top living level is completely open plan, with spaces defined by the reclaimed roof trusses - simply raised up from the original roof. Photo: Peter Bennetts
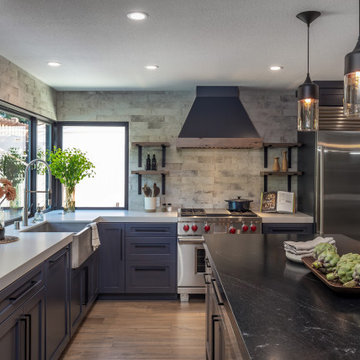
Industriell inredning av ett stort svart svart kök, med en undermonterad diskho, skåp i shakerstil, svarta skåp, granitbänkskiva, stänkskydd i sten, rostfria vitvaror, laminatgolv, en köksö och brunt golv
4 898 foton på industriellt kök och matrum
9
