4 898 foton på industriellt kök och matrum
Sortera efter:
Budget
Sortera efter:Populärt i dag
121 - 140 av 4 898 foton
Artikel 1 av 3

Photography by Eduard Hueber / archphoto
North and south exposures in this 3000 square foot loft in Tribeca allowed us to line the south facing wall with two guest bedrooms and a 900 sf master suite. The trapezoid shaped plan creates an exaggerated perspective as one looks through the main living space space to the kitchen. The ceilings and columns are stripped to bring the industrial space back to its most elemental state. The blackened steel canopy and blackened steel doors were designed to complement the raw wood and wrought iron columns of the stripped space. Salvaged materials such as reclaimed barn wood for the counters and reclaimed marble slabs in the master bathroom were used to enhance the industrial feel of the space.
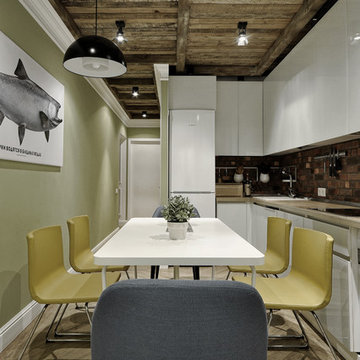
So called project design small kitchen (226ft²) in Russia (Ural), from the studio ALLARTSDESIGN. Designer Saranin Artemy.
This kitchen was built for himself and had to spend a lot of tests for the materials to realize this idea.
Kitchen itself is located on the 10th floor, in the center of the city of Perm (Russia, the Urals), the area is 226ft². I obviously needed a natural, pure color. We took everything that was out of the room, lined the walls, made new flooring - vinyl strips glued to the distance to fully simulate the floor boards. The walls are painted in soft, we pistachio color. The ceilings are made from old Finnish board - uniqueness lies in the fact - that the boards are all different, no repeats, can be a long time to look at and it turned out - for good. Kitchen set himself ordered white glass, but the "apron" made of brick with the laying of the American masonry. Tables and chairs, half from Italy and Sweden.
On the wall is made poster - big fish - salmon. Following the signature - "Pike are found in the waters of the pale" - a phrase my son, which I try to fit neatly into your interior, these posters have a lot, and every time I will remember these happy moments.
Saranin Artemy ALLARTSDESIGN
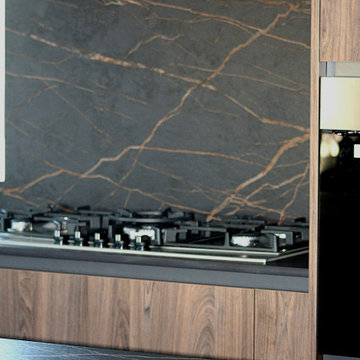
Inspired by the natural stone Port Laurent, the striking colorway features a dramatic dark brown background crisscrossed with veins of gold.
Foto på ett industriellt svart linjärt kök och matrum, med släta luckor, skåp i mörkt trä, svart stänkskydd och en köksö
Foto på ett industriellt svart linjärt kök och matrum, med släta luckor, skåp i mörkt trä, svart stänkskydd och en köksö

Industriell inredning av ett litet grå grått kök, med en enkel diskho, släta luckor, skåp i mörkt trä, bänkskiva i zink, klinkergolv i porslin och grått golv
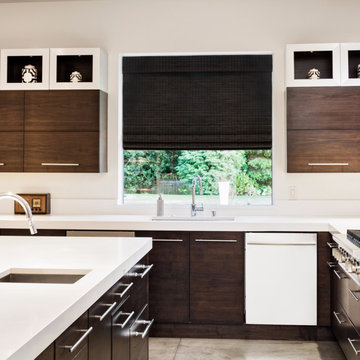
Relax the look of any room with the casual and comforting cordless maple cape cod Flatweave Bamboo roman shade. Environmentally friendly, semi-private textured natural shades (also called natural shades, Bamboo shades, or woven woods) stylishly filter light and protect your furniture from fading. The rich wood tones of Bamboo blinds are complimentary to jute and sisal rugs as well as many hardwood floors and furniture finishes. Bamboo blinds are textured window blinds that are available in many different colors and styles. They are popular window treatments for coastal and beach properties, lakeside or country cottages, and traditional or metropolitan homes. For additional privacy or neutral backing, you can attach a fabric privacy liner to the back side of natural shades. Another option for additional privacy is to outside mount natural shades, then inside mount an inexpensive white black out roller blind.
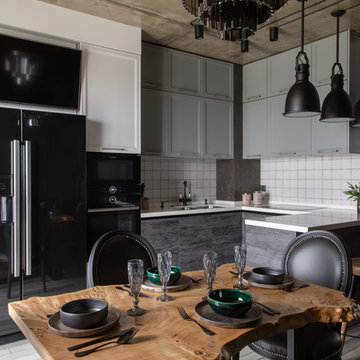
Bild på ett industriellt vit vitt kök, med en undermonterad diskho, luckor med infälld panel, grå skåp, vitt stänkskydd, svarta vitvaror och en halv köksö
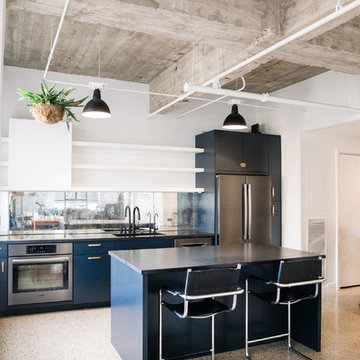
Sophie Epton Photography
Idéer för ett mellanstort industriellt svart linjärt kök och matrum, med en undermonterad diskho, släta luckor, blå skåp, granitbänkskiva, spegel som stänkskydd, svarta vitvaror och en köksö
Idéer för ett mellanstort industriellt svart linjärt kök och matrum, med en undermonterad diskho, släta luckor, blå skåp, granitbänkskiva, spegel som stänkskydd, svarta vitvaror och en köksö

Plate 3
Idéer för ett litet industriellt linjärt kök och matrum, med en undermonterad diskho, släta luckor, bänkskiva i kvarts, vitt stänkskydd, stänkskydd i tunnelbanekakel, rostfria vitvaror, mellanmörkt trägolv, brunt golv och blå skåp
Idéer för ett litet industriellt linjärt kök och matrum, med en undermonterad diskho, släta luckor, bänkskiva i kvarts, vitt stänkskydd, stänkskydd i tunnelbanekakel, rostfria vitvaror, mellanmörkt trägolv, brunt golv och blå skåp

Foto på ett industriellt kök, med en integrerad diskho, släta luckor, skåp i rostfritt stål, vitt stänkskydd, stänkskydd i tunnelbanekakel, bänkskiva i rostfritt stål och mellanmörkt trägolv

This old tiny kitchen now boasts big space, ideal for a small family or a bigger gathering. It's main feature is the customized black metal frame that hangs from the ceiling providing support for two natural maple butcher block shevles, but also divides the two rooms. A downdraft vent compliments the functionality and aesthetic of this installation.
The kitchen counters encroach into the dining room, providing more under counter storage. The concept of a proportionately larger peninsula allows more working and entertaining surface. The weightiness of the counters was balanced by the wall of tall cabinets. These cabinets provide most of the kitchen storage and boast an appliance garage, deep pantry and a clever lemans system for the corner storage.
Design: Astro Design Centre, Ottawa Canada
Photos: Doublespace Photography

Industriell inredning av ett stort kök, med en dubbel diskho, skåp i mellenmörkt trä, rostfria vitvaror och ljust trägolv
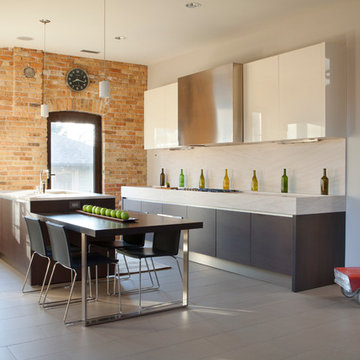
James John Jetel Photography
Inspiration för ett industriellt kök, med släta luckor, skåp i mörkt trä och beige stänkskydd
Inspiration för ett industriellt kök, med släta luckor, skåp i mörkt trä och beige stänkskydd

Bild på ett litet industriellt beige beige kök, med en nedsänkt diskho, släta luckor, vita skåp, träbänkskiva, beige stänkskydd, stänkskydd i keramik, svarta vitvaror, mellanmörkt trägolv och brunt golv

Foto på ett mellanstort industriellt svart linjärt kök och matrum, med en undermonterad diskho, släta luckor, blå skåp, laminatbänkskiva, blått stänkskydd, stänkskydd i keramik, svarta vitvaror, klinkergolv i keramik och blått golv
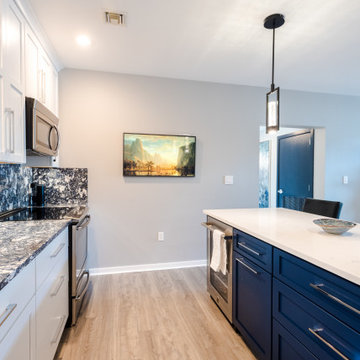
Industrial chic condo kitchen with unique accents including a quartz countertop that extends as a backsplash to the ceiling. A combination of white and blue fieldstone cabinetry creates a costal aesthetic. And luxury vinyl tile has the look of a light wood with a superior durability.
• Cabinets: Fieldstone Bristol Slab Header in White & SW Navy
• Countertops & Backsplash: Cambria Islington
• Island Countertop: Q Quartz Calacatta Vincenza
• Hardware: Jeffrey Alexander Sutton
• Faucet: Kohler Sensate
• Flooring: ADURA Sausalito in Bay Breeze

Inredning av ett industriellt mellanstort svart linjärt svart kök och matrum, med en undermonterad diskho, släta luckor, skåp i ljust trä, granitbänkskiva, svart stänkskydd, stänkskydd i tegel, svarta vitvaror, betonggolv, en köksö och grått golv

Matthis Mouchot
Foto på ett mellanstort industriellt beige linjärt kök och matrum, med träbänkskiva, en köksö, en dubbel diskho, släta luckor, vita skåp, brunt stänkskydd, rostfria vitvaror och brunt golv
Foto på ett mellanstort industriellt beige linjärt kök och matrum, med träbänkskiva, en köksö, en dubbel diskho, släta luckor, vita skåp, brunt stänkskydd, rostfria vitvaror och brunt golv
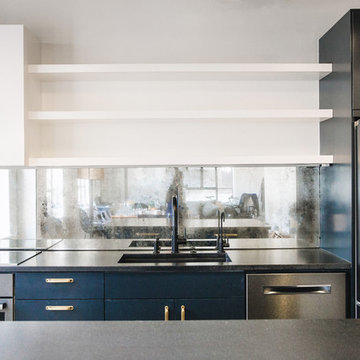
Sophie Epton Photography
Inredning av ett industriellt mellanstort svart linjärt svart kök och matrum, med en undermonterad diskho, släta luckor, blå skåp, granitbänkskiva, spegel som stänkskydd, svarta vitvaror och en köksö
Inredning av ett industriellt mellanstort svart linjärt svart kök och matrum, med en undermonterad diskho, släta luckor, blå skåp, granitbänkskiva, spegel som stänkskydd, svarta vitvaror och en köksö

Chris Snook
Bild på ett industriellt svart svart kök och matrum, med grå skåp, bänkskiva i kalksten, betonggolv, grått golv, en enkel diskho och rosa stänkskydd
Bild på ett industriellt svart svart kök och matrum, med grå skåp, bänkskiva i kalksten, betonggolv, grått golv, en enkel diskho och rosa stänkskydd
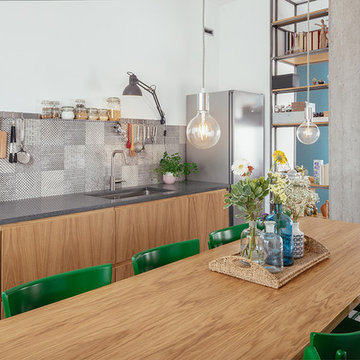
Foto di Gabriele Rivoli
Inredning av ett industriellt grå grått kök och matrum, med klinkergolv i porslin, grått golv, en undermonterad diskho, släta luckor, skåp i ljust trä och flerfärgad stänkskydd
Inredning av ett industriellt grå grått kök och matrum, med klinkergolv i porslin, grått golv, en undermonterad diskho, släta luckor, skåp i ljust trä och flerfärgad stänkskydd
4 898 foton på industriellt kök och matrum
7