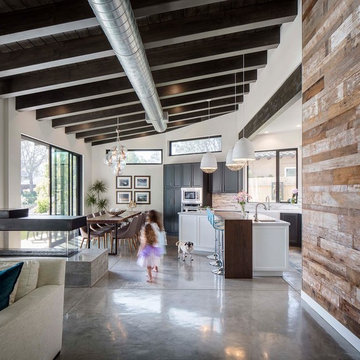4 898 foton på industriellt kök och matrum
Sortera efter:
Budget
Sortera efter:Populärt i dag
101 - 120 av 4 898 foton
Artikel 1 av 3

Inredning av ett industriellt mellanstort svart svart kök, med en undermonterad diskho, släta luckor, svarta skåp, bänkskiva i täljsten, svart stänkskydd, stänkskydd i sten, integrerade vitvaror, betonggolv, en köksö och grått golv

Kitchen Diner in this stunning extended three bedroom family home that has undergone full and sympathetic renovation keeping in tact the character and charm of a Victorian style property, together with a modern high end finish. See more of our work here: https://www.ihinteriors.co.uk

Foto på ett litet industriellt vit linjärt kök och matrum, med en undermonterad diskho, luckor med infälld panel, svarta skåp, bänkskiva i kvarts, brunt stänkskydd, stänkskydd i tegel, rostfria vitvaror, cementgolv, en halv köksö och grått golv

This beautiful Pocono Mountain home resides on over 200 acres and sits atop a cliff overlooking 3 waterfalls! Because the home already offered much rustic and wood elements, the kitchen was well balanced out with cleaner lines and an industrial look with many custom touches for a very custom home.
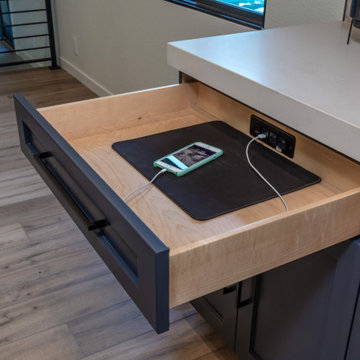
Inspiration för stora industriella svart kök, med en undermonterad diskho, skåp i shakerstil, svarta skåp, granitbänkskiva, stänkskydd i sten, rostfria vitvaror, laminatgolv, en köksö och brunt golv
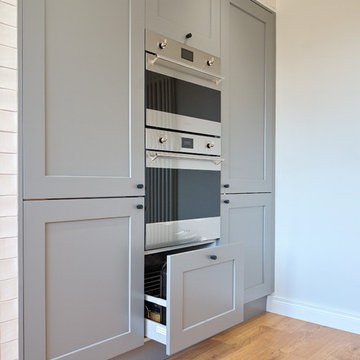
This striking space blends modern, classic and industrial touches to create an eclectic and homely feel.
The cabinets are a mixture of flat and panelled doors in grey tones, whilst the mobile island is in contrasting graphite and oak. There is a lot of flexible storage in the space with a multitude of drawers replacing wall cabinets, and all areas are clearly separated in to zones- including a dedicated space for storing all food, fresh, frozen and ambient.
The home owner was not afraid to take risks, and the overall look is contemporary but timeless with a touch of fun thrown in!
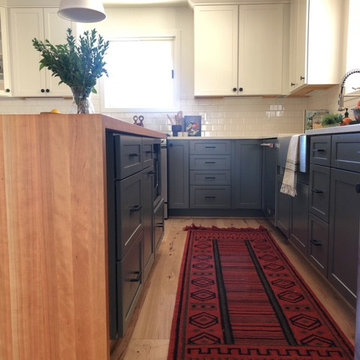
Inspiration för ett stort industriellt vit vitt kök, med en undermonterad diskho, skåp i shakerstil, grå skåp, bänkskiva i kvartsit, vitt stänkskydd, stänkskydd i tunnelbanekakel, rostfria vitvaror, ljust trägolv, en köksö och brunt golv

Brittany Fecteau
Bild på ett stort industriellt vit vitt kök, med en undermonterad diskho, svarta skåp, bänkskiva i kvarts, vitt stänkskydd, stänkskydd i porslinskakel, rostfria vitvaror, en köksö, grått golv, skåp i shakerstil och betonggolv
Bild på ett stort industriellt vit vitt kök, med en undermonterad diskho, svarta skåp, bänkskiva i kvarts, vitt stänkskydd, stänkskydd i porslinskakel, rostfria vitvaror, en köksö, grått golv, skåp i shakerstil och betonggolv

Inredning av ett industriellt litet kök, med stänkskydd i keramik, en köksö, en nedsänkt diskho, släta luckor, rostfria vitvaror, vitt stänkskydd och flerfärgat golv
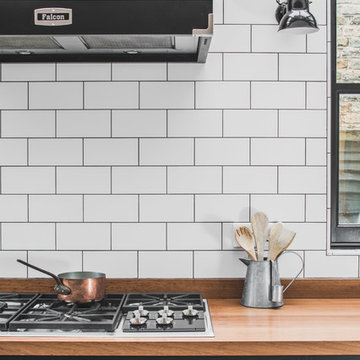
View of a perimeter run of shaker style kitchen cabinets with beaded frames painted in Little Greene Obsidian Green. with double integrated Neff ovens. A Wolf gas hobs sits in an Iroko wood worktop. White flat, matt metro tiles with dark grey grout fill the wall with a black Falcon extractor hood. An Anglepoise back wall light adds directional lighting.
Charlie O'Beirne - Lukonic Photography

Modern industrial minimal kitchen in with stainless steel cupboard doors, LED multi-light pendant over a central island. Island table shown here extended to increase the entertaining space, up to five people can be accommodated. Island table made from metal with a composite silestone surface. Bright blue metal bar stools add colour to the monochrome scheme. White ceiling and concrete floor. The kitchen has an activated carbon water filtration system and LPG gas stove, LED pendant lights, ceiling fan and cross ventilation to minimize the use of A/C. Bi-fold doors.
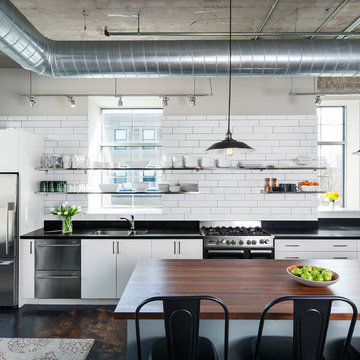
Pete Sieger
Inspiration för stora industriella linjära kök och matrum, med släta luckor, vita skåp, vitt stänkskydd, stänkskydd i tunnelbanekakel, betonggolv, en köksö, en dubbel diskho, granitbänkskiva och rostfria vitvaror
Inspiration för stora industriella linjära kök och matrum, med släta luckor, vita skåp, vitt stänkskydd, stänkskydd i tunnelbanekakel, betonggolv, en köksö, en dubbel diskho, granitbänkskiva och rostfria vitvaror
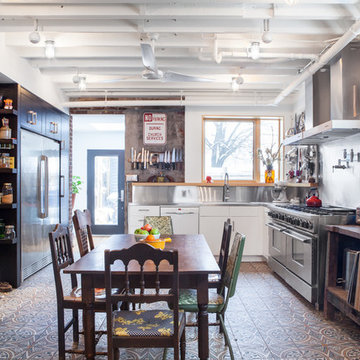
A modern plan combines the kitchen and dining areas into a large common room that is meant for cooking, entertaining and gathering. Double stoves with a stainless steel backsplash, the exposed joist ceiling, and open pegboard for storing cookware and utensils gives the kitchen an honest, utilitarian feel inspired by industrial kitchens.
Photo by Scott Norsworthy

The owners use of materials contributed sensationally to the property’s free-flowing feel perfect for entertaining. The open-plan
kitchen and dining is case, point and example.
http://www.domusnova.com/properties/buy/2056/2-bedroom-house-kensington-chelsea-north-kensington-hewer-street-w10-theo-otten-otten-architects-london-for-sale/
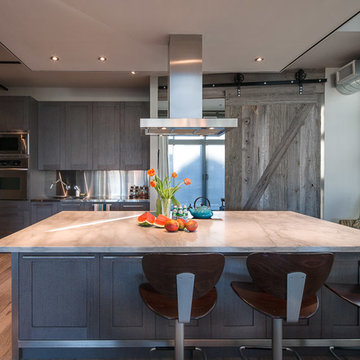
One of the coolest features of this design is the sliding barn door, blending in with the cabinets and the spiral ductwork.
Inredning av ett industriellt mellanstort kök, med en nedsänkt diskho, skåp i shakerstil, bruna skåp, marmorbänkskiva, vitt stänkskydd, rostfria vitvaror, mellanmörkt trägolv och en köksö
Inredning av ett industriellt mellanstort kök, med en nedsänkt diskho, skåp i shakerstil, bruna skåp, marmorbänkskiva, vitt stänkskydd, rostfria vitvaror, mellanmörkt trägolv och en köksö
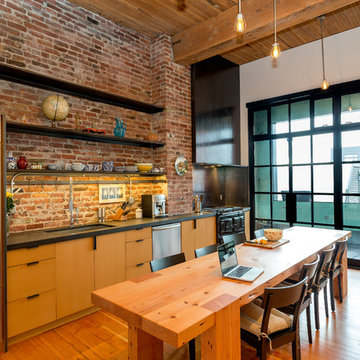
Photo by Ross Anania
Inredning av ett industriellt linjärt kök och matrum, med en undermonterad diskho, släta luckor, skåp i mellenmörkt trä, rostfria vitvaror och mellanmörkt trägolv
Inredning av ett industriellt linjärt kök och matrum, med en undermonterad diskho, släta luckor, skåp i mellenmörkt trä, rostfria vitvaror och mellanmörkt trägolv

Bild på ett industriellt kök, med släta luckor, rostfria vitvaror, betonggolv och en köksö

Cedar Lake, Wisconsin
Photos by Scott Witte
Foto på ett industriellt kök och matrum, med rostfria vitvaror, skåp i rostfritt stål, bänkskiva i rostfritt stål, en integrerad diskho, släta luckor, stänkskydd med metallisk yta och stänkskydd i metallkakel
Foto på ett industriellt kök och matrum, med rostfria vitvaror, skåp i rostfritt stål, bänkskiva i rostfritt stål, en integrerad diskho, släta luckor, stänkskydd med metallisk yta och stänkskydd i metallkakel

Photography-Hedrich Blessing
Glass House:
The design objective was to build a house for my wife and three kids, looking forward in terms of how people live today. To experiment with transparency and reflectivity, removing borders and edges from outside to inside the house, and to really depict “flowing and endless space”. To construct a house that is smart and efficient in terms of construction and energy, both in terms of the building and the user. To tell a story of how the house is built in terms of the constructability, structure and enclosure, with the nod to Japanese wood construction in the method in which the concrete beams support the steel beams; and in terms of how the entire house is enveloped in glass as if it was poured over the bones to make it skin tight. To engineer the house to be a smart house that not only looks modern, but acts modern; every aspect of user control is simplified to a digital touch button, whether lights, shades/blinds, HVAC, communication/audio/video, or security. To develop a planning module based on a 16 foot square room size and a 8 foot wide connector called an interstitial space for hallways, bathrooms, stairs and mechanical, which keeps the rooms pure and uncluttered. The base of the interstitial spaces also become skylights for the basement gallery.
This house is all about flexibility; the family room, was a nursery when the kids were infants, is a craft and media room now, and will be a family room when the time is right. Our rooms are all based on a 16’x16’ (4.8mx4.8m) module, so a bedroom, a kitchen, and a dining room are the same size and functions can easily change; only the furniture and the attitude needs to change.
The house is 5,500 SF (550 SM)of livable space, plus garage and basement gallery for a total of 8200 SF (820 SM). The mathematical grid of the house in the x, y and z axis also extends into the layout of the trees and hardscapes, all centered on a suburban one-acre lot.
4 898 foton på industriellt kök och matrum
6
