4 898 foton på industriellt kök och matrum
Sortera efter:
Budget
Sortera efter:Populärt i dag
141 - 160 av 4 898 foton
Artikel 1 av 3

Exempel på ett litet industriellt vit vitt kök, med bänkskiva i koppar, klinkergolv i keramik, en nedsänkt diskho, luckor med infälld panel, vita skåp, vitt stänkskydd, stänkskydd i tegel, svarta vitvaror och svart golv
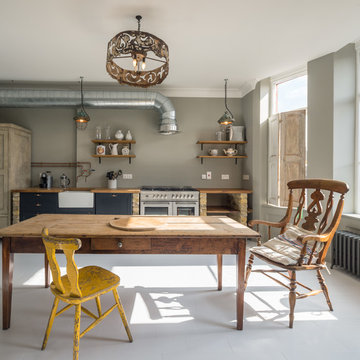
Simon Kennedy
Foto på ett stort industriellt linjärt kök och matrum, med en rustik diskho, öppna hyllor och rostfria vitvaror
Foto på ett stort industriellt linjärt kök och matrum, med en rustik diskho, öppna hyllor och rostfria vitvaror
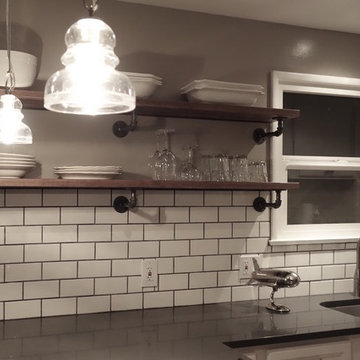
Stained wood shelving with industrial brackets replaced the old cabinets and opened up the space.
Bild på ett litet industriellt kök, med en undermonterad diskho, luckor med infälld panel, vita skåp, bänkskiva i kvarts, vitt stänkskydd, stänkskydd i keramik, rostfria vitvaror, mellanmörkt trägolv och en halv köksö
Bild på ett litet industriellt kök, med en undermonterad diskho, luckor med infälld panel, vita skåp, bänkskiva i kvarts, vitt stänkskydd, stänkskydd i keramik, rostfria vitvaror, mellanmörkt trägolv och en halv köksö

Alpha Genesis Design Build, LLC
Exempel på ett mellanstort industriellt linjärt kök och matrum, med en undermonterad diskho, släta luckor, svarta skåp, marmorbänkskiva, vitt stänkskydd, stänkskydd i tunnelbanekakel, rostfria vitvaror, ljust trägolv och en köksö
Exempel på ett mellanstort industriellt linjärt kök och matrum, med en undermonterad diskho, släta luckor, svarta skåp, marmorbänkskiva, vitt stänkskydd, stänkskydd i tunnelbanekakel, rostfria vitvaror, ljust trägolv och en köksö
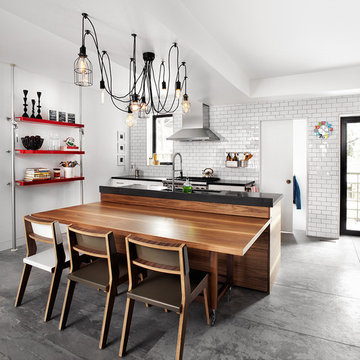
Idéer för industriella kök, med släta luckor, vita skåp, vitt stänkskydd, stänkskydd i tunnelbanekakel och en köksö
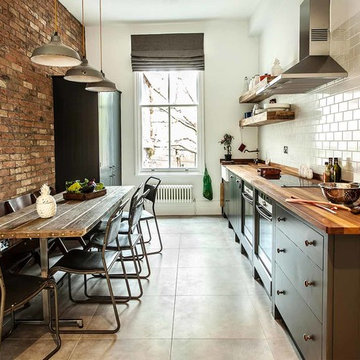
British Standard floor and tall cupboards are painted in 'Charcoal' by Dulux.
Iroko worktops are from British Standard.
Tourmaline ironmongery is only available from British Standard as part of a project; not sold separately.
All other furnishings, appliances and accessories were sourced separately by the client.
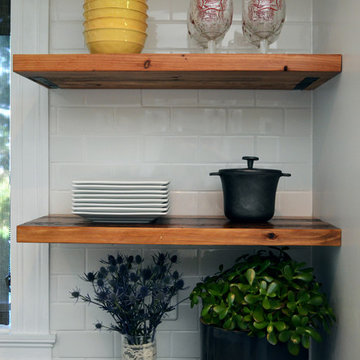
Industrial farmhouse style kitchen, reclaimed wood shelving, white subway tile, succulents
Idéer för industriella kök, med en rustik diskho, skåp i shakerstil, vita skåp, bänkskiva i kvarts, vitt stänkskydd, stänkskydd i tunnelbanekakel, vita vitvaror, mellanmörkt trägolv och en köksö
Idéer för industriella kök, med en rustik diskho, skåp i shakerstil, vita skåp, bänkskiva i kvarts, vitt stänkskydd, stänkskydd i tunnelbanekakel, vita vitvaror, mellanmörkt trägolv och en köksö

A daring combination of forms and finishes yielded an exciting contemporary/industrial hybrid. In a converted wedge-shaped factory building, this loft’s quirky shape was celebrated, not disguised. Contrasting flooring demarcates what is, in fact, a literal work triangle. The island’s unusual five-sided shape proudly reiterates the room’s footprint; the three waterfall ends accentuate its one-of-a-kind geometry. Four different materials were chosen to establish a playful dialogue between light, dark, and texture: caramel-stained rift cut oak on open cabinets; matte charcoal gray paint on tall and wall cabinets; brushed bronze oil-rubbed wire mesh inserts for bases; and panels in a laminate resembling knotty weathered wood. White quartz countertops provide a unifying feature. Open cabinets are singular for their asymmetrical placement and, in some spots, open-ended configuration within the tall units.
The breathtaking dining table was fashioned from two free-form live edge planks, joined by a ribbon of clear epoxy resin, thus creating the illusion of a stream meandering through fallen trees. Black elements contribute an industrial edge: an open-framed metal wall shelf over the sink; iron table legs; a mix of dining chairs in mid-century wire mesh, molded plastic, and retro aluminum; and machinery castors on the low-slung coffee table.
This project was designed by Bilotta Designer Daniel Popescu in collaboration with MeldNYC. Photography is by Nico Arellano.

Industriell inredning av ett mellanstort svart svart kök, med en undermonterad diskho, svarta skåp, bänkskiva i kvarts, stänkskydd med metallisk yta, stänkskydd i porslinskakel, integrerade vitvaror, ljust trägolv, en köksö, brunt golv och släta luckor
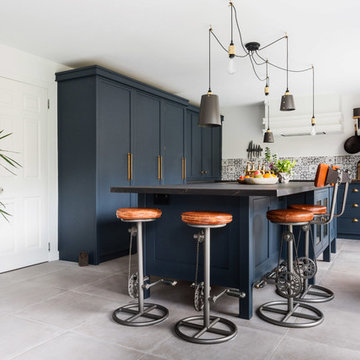
Something a little different to our usual style, we injected a little glamour into our handmade Decolane kitchen in Upminster, Essex. When the homeowners purchased this property, the kitchen was the first room they wanted to rip out and renovate, but uncertainty about which style to go for held them back, and it was actually the final room in the home to be completed! As the old saying goes, "The best things in life are worth waiting for..." Our Design Team at Burlanes Chelmsford worked closely with Mr & Mrs Kipping throughout the design process, to ensure that all of their ideas were discussed and considered, and that the most suitable kitchen layout and style was designed and created by us, for the family to love and use for years to come.
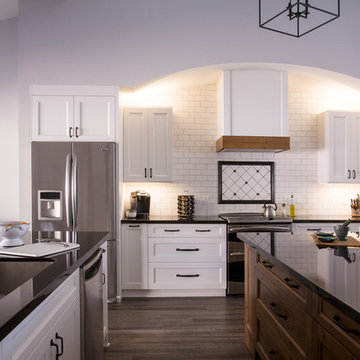
Johnny Bracket
Inspiration för ett mellanstort industriellt svart svart kök, med vita skåp, vitt stänkskydd, rostfria vitvaror, mellanmörkt trägolv, en köksö och brunt golv
Inspiration för ett mellanstort industriellt svart svart kök, med vita skåp, vitt stänkskydd, rostfria vitvaror, mellanmörkt trägolv, en köksö och brunt golv
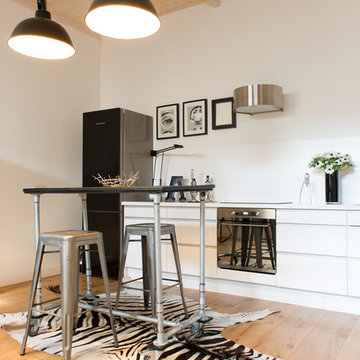
Rasa en Détail
Idéer för ett mellanstort industriellt linjärt kök och matrum, med släta luckor, vita skåp, mellanmörkt trägolv, vitt stänkskydd och svarta vitvaror
Idéer för ett mellanstort industriellt linjärt kök och matrum, med släta luckor, vita skåp, mellanmörkt trägolv, vitt stänkskydd och svarta vitvaror

This loft apartment is on Portland’s NW 13th Avenue, one of Portland’s most interesting streets. Located in the recently transformed Pearl District, the street is a busy ensemble of shops and apartments housed in late-19th and early-20th-century loft warehouse structures, with the buildings largely intact as originally built, including special features such as water towers, loading docks, old brick, and original painted signs.
Photos by Lincoln Barbour.

The minimal shaker detail on the cabinetry brings a contemporary feeling to this project. Handpainted dark furniture contrasts beautifully with the brass handles, Quooker tap and the purity of the quartz worktops.
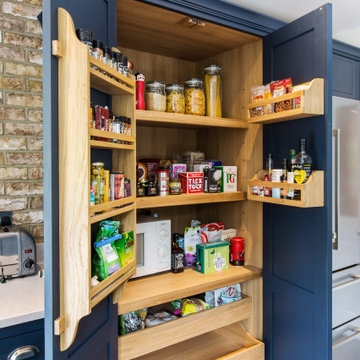
Handmade in our Kent workshop using Tulipwood and oak, and handpainted in Mylands 'Bond Street' with beautiful Silestone Quartz worksurfaces in 'Classic White', our Hoyden kitchen cabinetry is classic and timeless, and was the perfect choice for this galley kitchen.

Landmarked Brooklyn Townhouse gut renovation kitchen design.
Foto på ett stort industriellt brun kök, med en rustik diskho, släta luckor, träbänkskiva, vitt stänkskydd, stänkskydd i tegel, rostfria vitvaror, en köksö, brunt golv, skåp i mellenmörkt trä och mörkt trägolv
Foto på ett stort industriellt brun kök, med en rustik diskho, släta luckor, träbänkskiva, vitt stänkskydd, stänkskydd i tegel, rostfria vitvaror, en köksö, brunt golv, skåp i mellenmörkt trä och mörkt trägolv

Interior Designer Rebecca Robeson created a Kitchen her client would want to come home to. With a nod to the Industrial, Rebecca's goal was to turn the outdated, oak cabinet kitchen, into a hip, modern space reflecting the homeowners LOVE FOR THE LOFT! Paul Anderson of EKD in Denver worked closely with the team at Robeson Design on Rebecca's vision to insure every detail was built to perfection. Custom cabinets made of Rift White Oak include luxury features such as live-edge Curly Maple shelves above the sink, touch-latch drawers, soft-close hinges and hand forged steel kick-plates that graze the oak hardwood floors... just to name a few. To highlight it all, individually lit drawers and cabinets activate upon opening. The marble countertops rest below the used brick veneer as both wrap around the Kitchen and into the Great Room. Custom pantry features frosted glass co-planar doors concealing pullout pantry storage and beverage center.
Rocky Mountain Hardware
Exquisite Kitchen Design
Tech Lighting - Black Whale Lighting
Photos by Ryan Garvin Photography
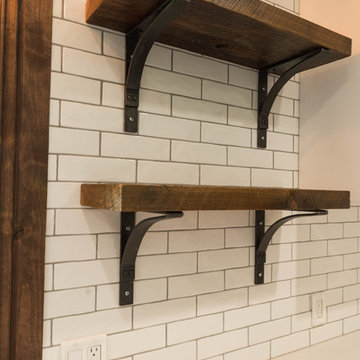
Our clients choose neutral tones, utilitarian copper fixtures, and wood surfaces. The result: an upscale “warehouse look” that combines a true industrial feel with a range of other styles, from earthy to polished. #GFRemodels ⚒
Call us to schedule a free-in-home estimate 877-728-
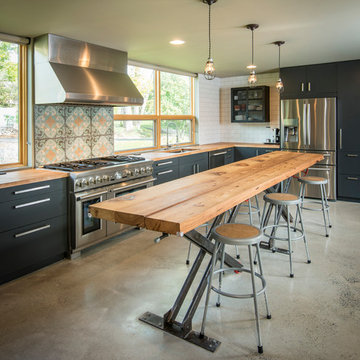
Industriell inredning av ett mellanstort kök, med en undermonterad diskho, släta luckor, svarta skåp, träbänkskiva, vitt stänkskydd, stänkskydd i tunnelbanekakel, rostfria vitvaror, betonggolv och en köksö
This Beautiful kitchen is located in a industrial style loft.
Bild på ett mellanstort industriellt kök, med en nedsänkt diskho, luckor med infälld panel, skåp i mörkt trä, bänkskiva i kvarts, vitt stänkskydd, stänkskydd i cementkakel, rostfria vitvaror, mörkt trägolv och en köksö
Bild på ett mellanstort industriellt kök, med en nedsänkt diskho, luckor med infälld panel, skåp i mörkt trä, bänkskiva i kvarts, vitt stänkskydd, stänkskydd i cementkakel, rostfria vitvaror, mörkt trägolv och en köksö
4 898 foton på industriellt kök och matrum
8