4 898 foton på industriellt kök och matrum
Sortera efter:
Budget
Sortera efter:Populärt i dag
81 - 100 av 4 898 foton
Artikel 1 av 3
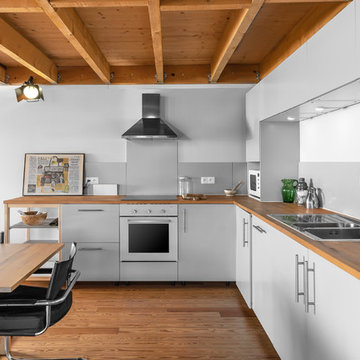
Idéer för industriella brunt kök, med träbänkskiva, mellanmörkt trägolv, en dubbel diskho, släta luckor, grå skåp och brunt golv
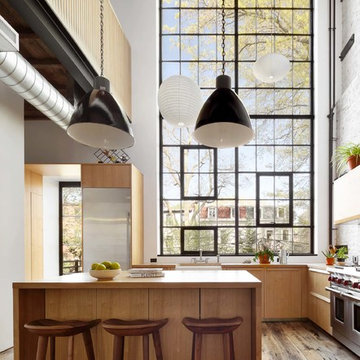
Landmarked Brooklyn Townhouse gut renovation kitchen design.
Idéer för stora industriella kök och matrum, med släta luckor, bruna skåp, vitt stänkskydd, mellanmörkt trägolv och en köksö
Idéer för stora industriella kök och matrum, med släta luckor, bruna skåp, vitt stänkskydd, mellanmörkt trägolv och en köksö

View of an L-shaped kitchen with a central island in a side return extension in a Victoria house which has a sloping glazed roof. The shaker style cabinets with beaded frames are painted in Little Greene Obsidian Green. The handles a brass d-bar style. The worktop on the perimeter units is Iroko wood and the island worktop is honed, pencil veined Carrara marble. A single bowel sink sits in the island with a polished brass tap with a rinse spout. Vintage Holophane pendant lights sit above the island. An open book shelf forms part of a breakfast bar on the dining area side of the island. The black painted sash windows are surrounded by non-bevelled white metro tiles with a dark grey grout. A Wolf gas hob sits above double Neff ovens with a black, Falcon extractor hood over the hob. The flooring is hexagon shaped, cement encaustic tiles in the kitchen area with exposed, original wood floorboards in the rest of the room. Black Anglepoise wall lights give directional lighting over the worktop.
Charlie O'Beirne - Lukonic Photography
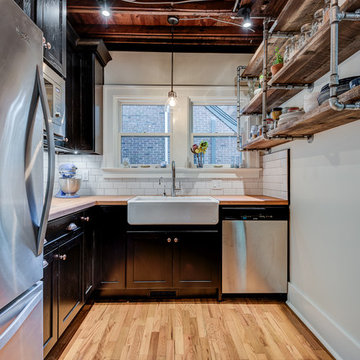
This style is all about raw textural beauty at its diverse best! Exposed beams unveil raised ceiling heights without effecting the structural integrity of the space. The floating gas pipe shelves are a great way of bringing industrial beauty to the kitchen while expanding the available shelf space! Apron front sink adds a layer of depth, functionality and design. White subway tile allows for clean lines and butcher block countertops draws all the raw elements together. Single pendant light adds for the industrial feel and all stainless steel appliances are the finishing touch to this kitchen design.
Buras Photography
#kitchendesign #gas #exposed #subwaytile #pendantlight #stainlesssteel #butchersblock #kitchendesigns #pendantlights #finishingtouches #integrity #ceiling #heights #floating #apron #functionality #countertops #appliances #beam #pipes #layers #sink #shelves
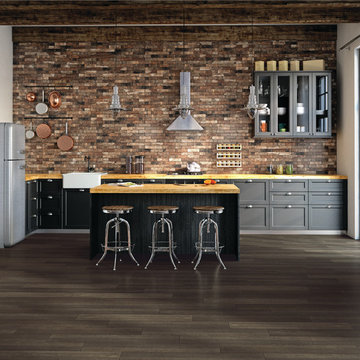
Photo features Urban District BRX, Downtown in 2x8 | Additional colors available: Eastside, Garden, Industrial, Midtown and Warehouse | Additional size available: 4x8
As a wholesale importer and distributor of tile, brick, and stone, we maintain a significant inventory to supply dealers, designers, architects, and tile setters. Although we only sell to the trade, our showroom is open to the public for product selection.
We have five showrooms in the Northwest and are the premier tile distributor for Idaho, Montana, Wyoming, and Eastern Washington. Our corporate branch is located in Boise, Idaho.

Cambria
Idéer för ett stort industriellt linjärt kök och matrum, med skåp i rostfritt stål, bänkskiva i kvarts, stänkskydd med metallisk yta, stänkskydd i metallkakel, rostfria vitvaror, klinkergolv i keramik, en köksö, en integrerad diskho, öppna hyllor och grått golv
Idéer för ett stort industriellt linjärt kök och matrum, med skåp i rostfritt stål, bänkskiva i kvarts, stänkskydd med metallisk yta, stänkskydd i metallkakel, rostfria vitvaror, klinkergolv i keramik, en köksö, en integrerad diskho, öppna hyllor och grått golv
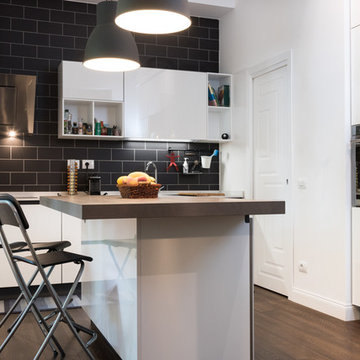
Paolo Fusco © 2016 Houzz
Inspiration för ett stort industriellt linjärt kök och matrum, med en nedsänkt diskho, släta luckor, vita skåp, vita vitvaror, mörkt trägolv och en köksö
Inspiration för ett stort industriellt linjärt kök och matrum, med en nedsänkt diskho, släta luckor, vita skåp, vita vitvaror, mörkt trägolv och en köksö
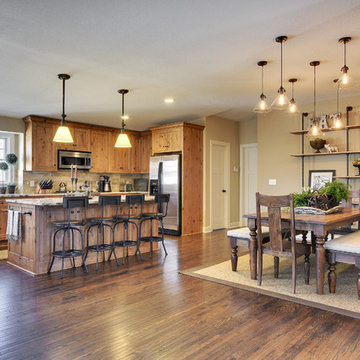
Idéer för ett stort industriellt kök, med en dubbel diskho, luckor med infälld panel, skåp i ljust trä, granitbänkskiva, stänkskydd i stenkakel, rostfria vitvaror, en köksö, beige stänkskydd och mörkt trägolv

Fotografia Joan Altés
Idéer för att renovera ett stort industriellt kök, med släta luckor, skåp i rostfritt stål, flerfärgad stänkskydd, stänkskydd i keramik, rostfria vitvaror, ljust trägolv, en köksö och en nedsänkt diskho
Idéer för att renovera ett stort industriellt kök, med släta luckor, skåp i rostfritt stål, flerfärgad stänkskydd, stänkskydd i keramik, rostfria vitvaror, ljust trägolv, en köksö och en nedsänkt diskho
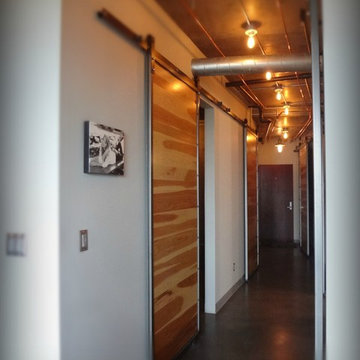
Inspiration för mellanstora industriella linjära kök och matrum, med betonggolv, en integrerad diskho, släta luckor, svarta skåp, bänkskiva i rostfritt stål, vitt stänkskydd, stänkskydd i tunnelbanekakel, rostfria vitvaror och en köksö
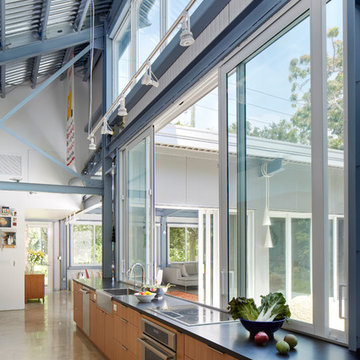
Designed by Holly Zickler and David Rifkind. Photography by Dana Hoff. Glass-and-glazing load calculations, analysis, supply and installation by Astor Windows and Doors.

Photo by Alan Tansey
This East Village penthouse was designed for nocturnal entertaining. Reclaimed wood lines the walls and counters of the kitchen and dark tones accent the different spaces of the apartment. Brick walls were exposed and the stair was stripped to its raw steel finish. The guest bath shower is lined with textured slate while the floor is clad in striped Moroccan tile.

Photography-Hedrich Blessing
Glass House:
The design objective was to build a house for my wife and three kids, looking forward in terms of how people live today. To experiment with transparency and reflectivity, removing borders and edges from outside to inside the house, and to really depict “flowing and endless space”. To construct a house that is smart and efficient in terms of construction and energy, both in terms of the building and the user. To tell a story of how the house is built in terms of the constructability, structure and enclosure, with the nod to Japanese wood construction in the method in which the concrete beams support the steel beams; and in terms of how the entire house is enveloped in glass as if it was poured over the bones to make it skin tight. To engineer the house to be a smart house that not only looks modern, but acts modern; every aspect of user control is simplified to a digital touch button, whether lights, shades/blinds, HVAC, communication/audio/video, or security. To develop a planning module based on a 16 foot square room size and a 8 foot wide connector called an interstitial space for hallways, bathrooms, stairs and mechanical, which keeps the rooms pure and uncluttered. The base of the interstitial spaces also become skylights for the basement gallery.
This house is all about flexibility; the family room, was a nursery when the kids were infants, is a craft and media room now, and will be a family room when the time is right. Our rooms are all based on a 16’x16’ (4.8mx4.8m) module, so a bedroom, a kitchen, and a dining room are the same size and functions can easily change; only the furniture and the attitude needs to change.
The house is 5,500 SF (550 SM)of livable space, plus garage and basement gallery for a total of 8200 SF (820 SM). The mathematical grid of the house in the x, y and z axis also extends into the layout of the trees and hardscapes, all centered on a suburban one-acre lot.

This beautiful open concept kitchen is lit up by wonderful natural light. All white cabinets and countertops are paired perfectly with light hardwood floors to create a bright space. Matte black fixtures and Vigo faucet contrast nicely against the white subway tile backsplash and white cabinets. Quartz countertops and stainless steel appliances complete the look of this amazing kitchen.
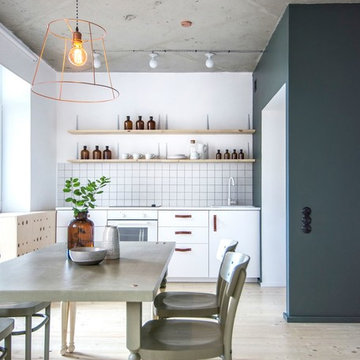
INT2architecture
Inspiration för ett litet industriellt linjärt kök och matrum, med ljust trägolv, en nedsänkt diskho, släta luckor, vita skåp, vitt stänkskydd och vita vitvaror
Inspiration för ett litet industriellt linjärt kök och matrum, med ljust trägolv, en nedsänkt diskho, släta luckor, vita skåp, vitt stänkskydd och vita vitvaror

Это современная кухня с матовыми фасадами Mattelux, и пластиковой столешницей Duropal. На кухне нет ручек, для открывания используется профиль Gola черного цвета.

La Cocina del Apartamento de A&M se pone al servicio de la cocina profesional en casa. Isla de cocción con combinación de fogones de gas e inducción. La Campana integrada en el techo sobre la isla de cocción amplía el espacio visual hasta el techo, dando continuidad al espacio salón-cocina.
Puertas correderas en hierro y cristal para la separación cocina-salón, que otorgan versatilidad a la cocina y nos permiten incorporar la idea de "grandes ventanales" tan característicos de este estilo, enfatizando el look industrial de la casa

Something a little different to our usual style, we injected a little glamour into our handmade Decolane kitchen in Upminster, Essex. When the homeowners purchased this property, the kitchen was the first room they wanted to rip out and renovate, but uncertainty about which style to go for held them back, and it was actually the final room in the home to be completed! As the old saying goes, "The best things in life are worth waiting for..." Our Design Team at Burlanes Chelmsford worked closely with Mr & Mrs Kipping throughout the design process, to ensure that all of their ideas were discussed and considered, and that the most suitable kitchen layout and style was designed and created by us, for the family to love and use for years to come.
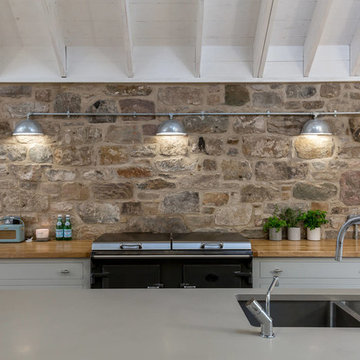
Exterior lighting on the original stone wall illuminates the Oak counter tops and Everhot cooker 120 in graphite. The Quooker is a welcome addition in the Island for instant boiling water.
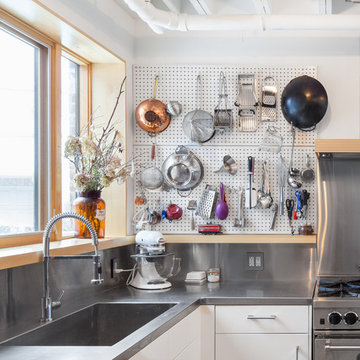
Drawing from one of the owner's experience as a chef, the kitchen is inspired by a commercial kitchen. Walls of durable metal pegboard embody the project's authentic approach in which the tools of everyday life are displayed as objects, while simultaneously making kitchen utensils convenient to use.
Photo by Scott Norsworthy
4 898 foton på industriellt kök och matrum
5