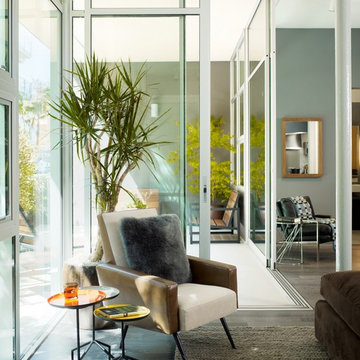91 foton på industriellt sällskapsrum
Sortera efter:
Budget
Sortera efter:Populärt i dag
21 - 40 av 91 foton
Artikel 1 av 3
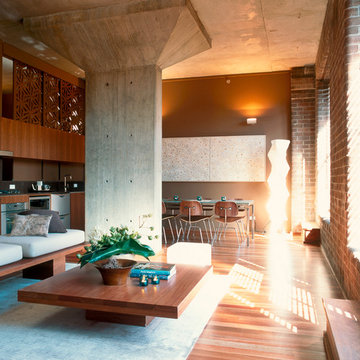
Photography by John Gollings
Idéer för industriella vardagsrum, med bruna väggar
Idéer för industriella vardagsrum, med bruna väggar
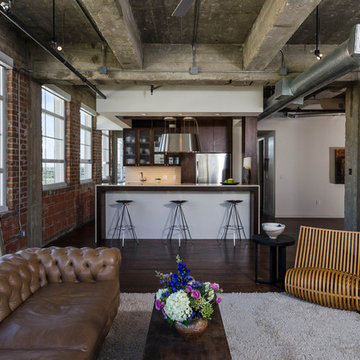
Photo by Peter Molick
Industriell inredning av ett allrum med öppen planlösning, med ett bibliotek
Industriell inredning av ett allrum med öppen planlösning, med ett bibliotek
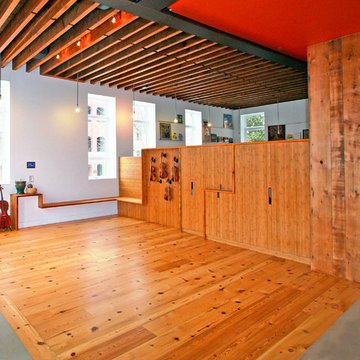
(Photo by SGW Architects)
Industriell inredning av ett allrum, med ett musikrum
Industriell inredning av ett allrum, med ett musikrum
Hitta den rätta lokala yrkespersonen för ditt projekt
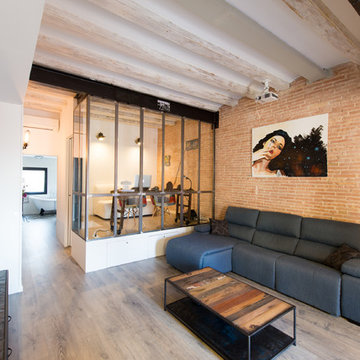
Alicia Garcia
Inredning av ett industriellt mellanstort allrum, med orange väggar och ljust trägolv
Inredning av ett industriellt mellanstort allrum, med orange väggar och ljust trägolv
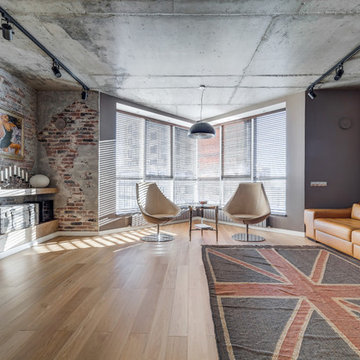
Николай Ковалевский - фотограф
Exempel på ett stort industriellt vardagsrum, med ett finrum, grå väggar och ljust trägolv
Exempel på ett stort industriellt vardagsrum, med ett finrum, grå väggar och ljust trägolv
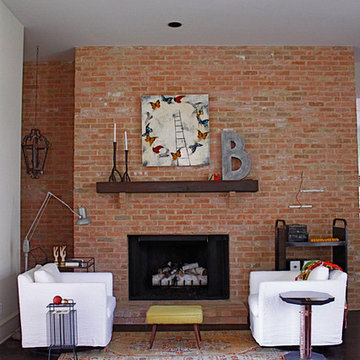
d'ette cole
Industriell inredning av ett vardagsrum, med mörkt trägolv, en standard öppen spis och en spiselkrans i tegelsten
Industriell inredning av ett vardagsrum, med mörkt trägolv, en standard öppen spis och en spiselkrans i tegelsten
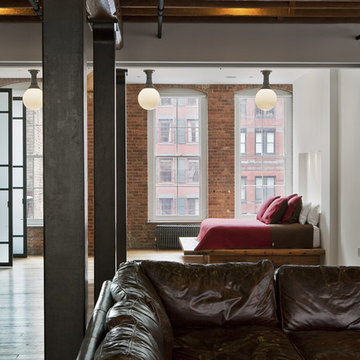
Photography by Eduard Hueber / archphoto
North and south exposures in this 3000 square foot loft in Tribeca allowed us to line the south facing wall with two guest bedrooms and a 900 sf master suite. The trapezoid shaped plan creates an exaggerated perspective as one looks through the main living space space to the kitchen. The ceilings and columns are stripped to bring the industrial space back to its most elemental state. The blackened steel canopy and blackened steel doors were designed to complement the raw wood and wrought iron columns of the stripped space. Salvaged materials such as reclaimed barn wood for the counters and reclaimed marble slabs in the master bathroom were used to enhance the industrial feel of the space.
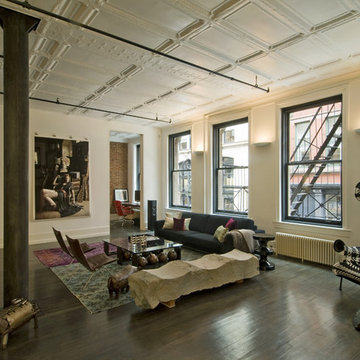
Copyright @ Bjorg Magnea. All rights reserved.
Idéer för ett mycket stort industriellt vardagsrum, med mörkt trägolv
Idéer för ett mycket stort industriellt vardagsrum, med mörkt trägolv
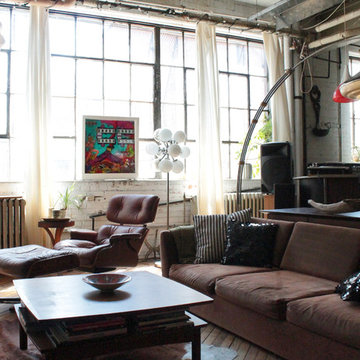
Photo: Laura Garner © 2013 Houzz
Idéer för att renovera ett industriellt allrum med öppen planlösning, med mellanmörkt trägolv
Idéer för att renovera ett industriellt allrum med öppen planlösning, med mellanmörkt trägolv
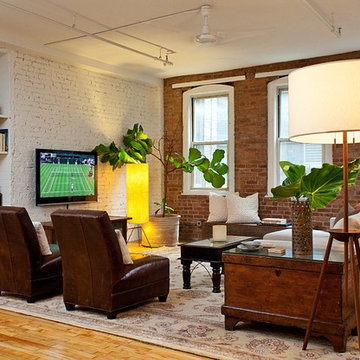
Inspiration för ett industriellt vardagsrum, med mellanmörkt trägolv och en väggmonterad TV
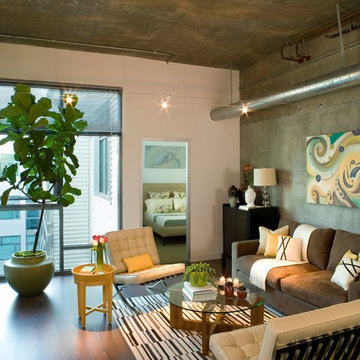
Exempel på ett mellanstort industriellt vardagsrum, med en väggmonterad TV
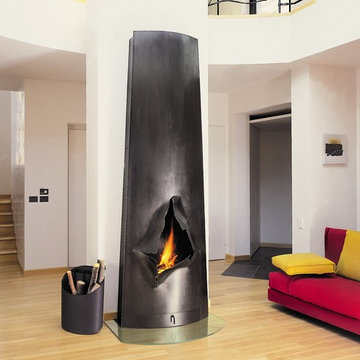
Each and every Magnifocus is a unique creation. Dominique Imbert sculpts a different tear in each raw steel fireplace, resulting in a work of art that is also an efficient heating appliance. Each fire is numbered and signed by Dominique.
This version pictured here is burning bio ethanol fuel which eliminates the need to flue the fire. Also available in wood burning and gas versions.
900mm x 400mm
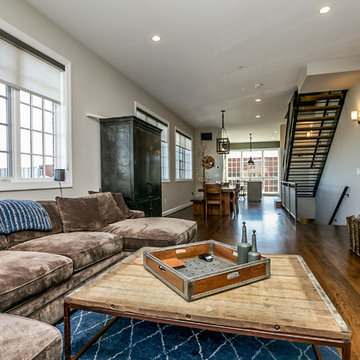
Exempel på ett industriellt allrum med öppen planlösning, med grå väggar och mellanmörkt trägolv
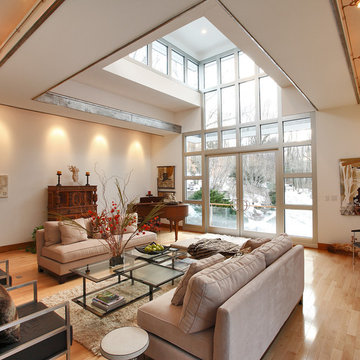
Foto på ett stort industriellt allrum med öppen planlösning, med ett finrum, vita väggar och ljust trägolv
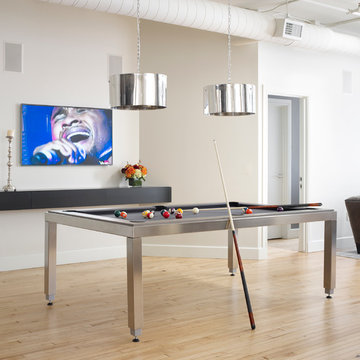
Photography by: Werner Straube
Idéer för ett industriellt allrum med öppen planlösning, med vita väggar, ljust trägolv och en väggmonterad TV
Idéer för ett industriellt allrum med öppen planlösning, med vita väggar, ljust trägolv och en väggmonterad TV
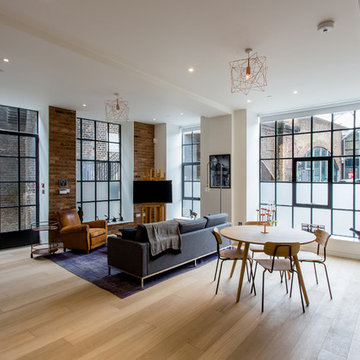
Renata Boruch
Foto på ett industriellt allrum med öppen planlösning, med vita väggar och ljust trägolv
Foto på ett industriellt allrum med öppen planlösning, med vita väggar och ljust trägolv
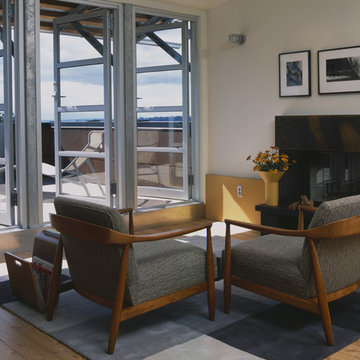
Inspiration för industriella vardagsrum, med vita väggar och en standard öppen spis
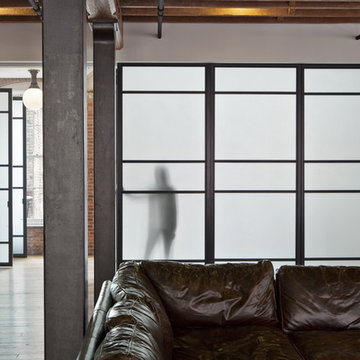
Photography by Eduard Hueber / archphoto
North and south exposures in this 3000 square foot loft in Tribeca allowed us to line the south facing wall with two guest bedrooms and a 900 sf master suite. The trapezoid shaped plan creates an exaggerated perspective as one looks through the main living space space to the kitchen. The ceilings and columns are stripped to bring the industrial space back to its most elemental state. The blackened steel canopy and blackened steel doors were designed to complement the raw wood and wrought iron columns of the stripped space. Salvaged materials such as reclaimed barn wood for the counters and reclaimed marble slabs in the master bathroom were used to enhance the industrial feel of the space.
91 foton på industriellt sällskapsrum
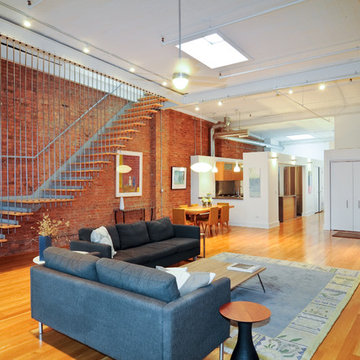
Inspiration för ett industriellt allrum med öppen planlösning, med röda väggar och mellanmörkt trägolv
2




