206 foton på industriellt vitt hus
Sortera efter:
Budget
Sortera efter:Populärt i dag
1 - 20 av 206 foton
Artikel 1 av 3
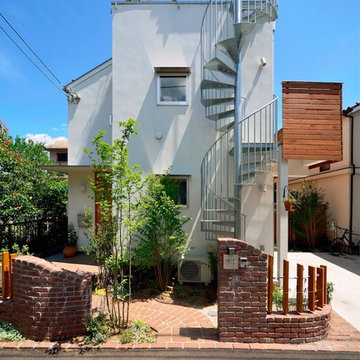
写真:大槻茂
Exempel på ett mellanstort industriellt vitt hus, med två våningar, platt tak, levande tak och stuckatur
Exempel på ett mellanstort industriellt vitt hus, med två våningar, platt tak, levande tak och stuckatur
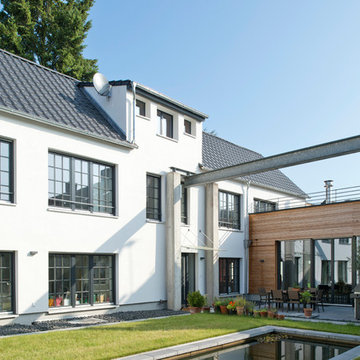
Bild på ett stort industriellt vitt betonghus, med två våningar och sadeltak

Bild på ett mellanstort industriellt vitt hus, med två våningar, metallfasad, sadeltak och tak i metall
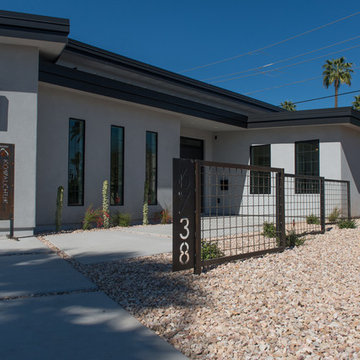
Inspiration för mellanstora industriella vita hus, med allt i ett plan, stuckatur och tak i metall
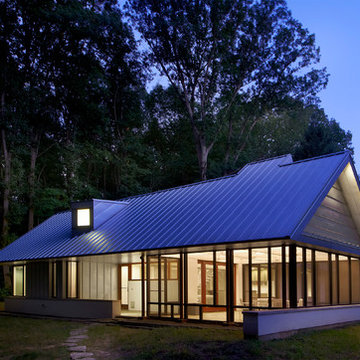
Tony Soluri
Idéer för att renovera ett litet industriellt vitt hus, med två våningar, stuckatur och sadeltak
Idéer för att renovera ett litet industriellt vitt hus, med två våningar, stuckatur och sadeltak
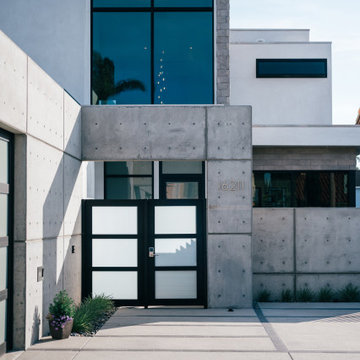
glass and concrete frame the steel front entry gate, allowing for ample parking and privacy at the street-facing exterior
Bild på ett stort industriellt vitt hus, med två våningar och platt tak
Bild på ett stort industriellt vitt hus, med två våningar och platt tak
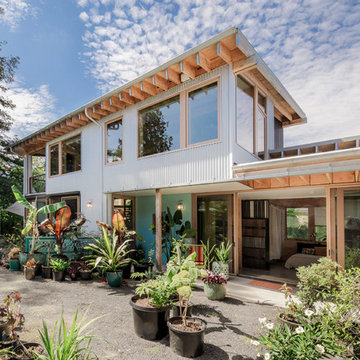
Conceived more similar to a loft type space rather than a traditional single family home, the homeowner was seeking to challenge a normal arrangement of rooms in favor of spaces that are dynamic in all 3 dimensions, interact with the yard, and capture the movement of light and air.
As an artist that explores the beauty of natural objects and scenes, she tasked us with creating a building that was not precious - one that explores the essence of its raw building materials and is not afraid of expressing them as finished.
We designed opportunities for kinetic fixtures, many built by the homeowner, to allow flexibility and movement.
The result is a building that compliments the casual artistic lifestyle of the occupant as part home, part work space, part gallery. The spaces are interactive, contemplative, and fun.
More details to come.
credits:
design: Matthew O. Daby - m.o.daby design /
construction: Cellar Ridge Construction /
structural engineer: Darla Wall - Willamette Building Solutions /
photography: Erin Riddle - KLIK Concepts
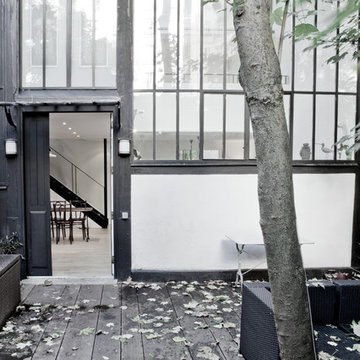
Transformation d'un atelier d'artiste 90m2.
Photos Stéphane Deroussant
Inspiration för mellanstora industriella vita hus, med två våningar, glasfasad och sadeltak
Inspiration för mellanstora industriella vita hus, med två våningar, glasfasad och sadeltak
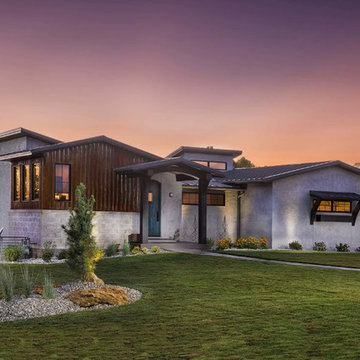
Foto på ett mellanstort industriellt vitt hus, med allt i ett plan, stuckatur och sadeltak
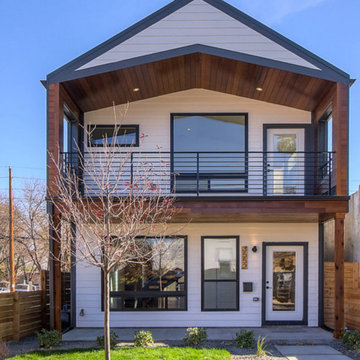
Shawn Thomas Creative
Foto på ett industriellt vitt hus, med två våningar och sadeltak
Foto på ett industriellt vitt hus, med två våningar och sadeltak
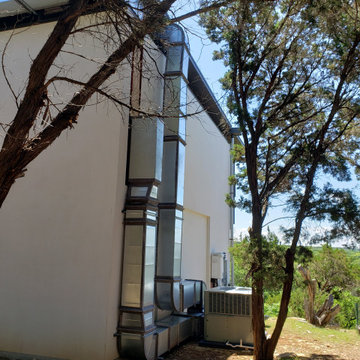
Industrial AC installation on residential home
Foto på ett stort industriellt vitt hus, med två våningar, stuckatur, platt tak och tak i metall
Foto på ett stort industriellt vitt hus, med två våningar, stuckatur, platt tak och tak i metall
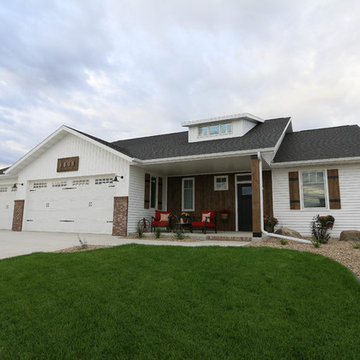
Vance Vetter Homes
Idéer för att renovera ett mellanstort industriellt vitt hus, med allt i ett plan, vinylfasad och sadeltak
Idéer för att renovera ett mellanstort industriellt vitt hus, med allt i ett plan, vinylfasad och sadeltak
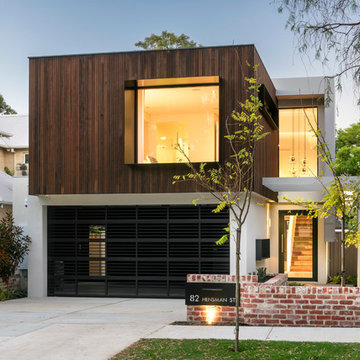
Joel Barbitta, DMAX Photography
Industriell inredning av ett mellanstort vitt trähus, med två våningar
Industriell inredning av ett mellanstort vitt trähus, med två våningar
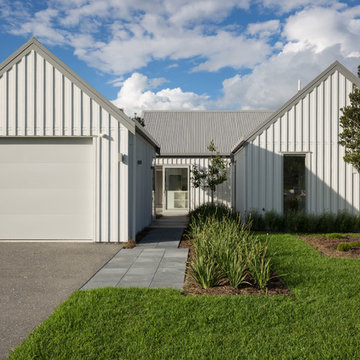
Mark Scowen
Inspiration för mellanstora industriella vita hus, med allt i ett plan, metallfasad, sadeltak och tak i metall
Inspiration för mellanstora industriella vita hus, med allt i ett plan, metallfasad, sadeltak och tak i metall
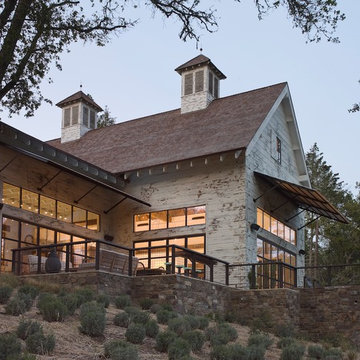
Idéer för ett stort industriellt vitt trähus, med allt i ett plan och sadeltak
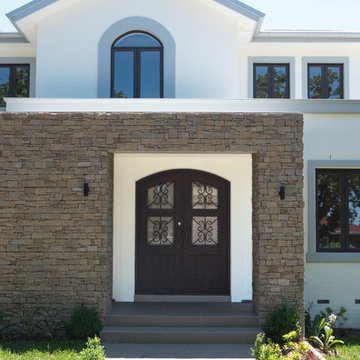
Our handmade steel doors make a wonderful statement piece for any style of home. They are available in both double and single door configurations, with a curved or flat top. There are 3 separate ‘in-fills’ available for each door type, meaning your door can be totally unique and customized to suit your taste and style of home.
Unlike traditional timber doors, steel doors will never bow, twist, crack or require re-painting or staining. They sit inside a matching steel frame and are faster than a timber door to install. The window/ glass sections of the doors are openable and come with removable flyscreens to aid in natural ventilation.

Highland House exterior
Idéer för att renovera ett mellanstort industriellt vitt hus, med två våningar, metallfasad, sadeltak och tak i metall
Idéer för att renovera ett mellanstort industriellt vitt hus, med två våningar, metallfasad, sadeltak och tak i metall
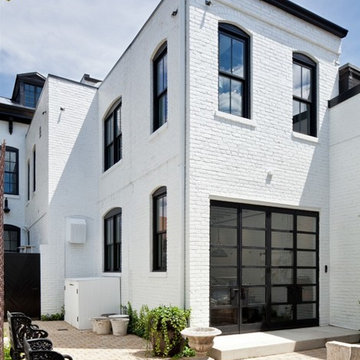
After renovation - Rear elevation
Foto på ett industriellt vitt hus, med tre eller fler plan, tegel och platt tak
Foto på ett industriellt vitt hus, med tre eller fler plan, tegel och platt tak

Shipping Container Guest House with concrete metal deck
Inspiration för ett litet industriellt vitt hus, med allt i ett plan, metallfasad, platt tak och tak i metall
Inspiration för ett litet industriellt vitt hus, med allt i ett plan, metallfasad, platt tak och tak i metall
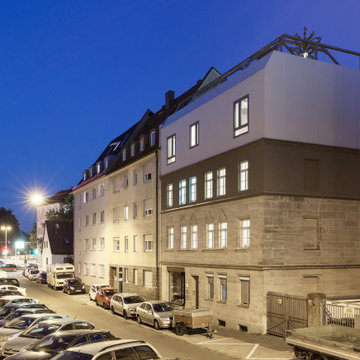
Aufstockung eines kriegsgeschädigten Gründerzeithauses in innerstädtischer Lage im Stahlleichtbau mit urban gardening Farm auf dem Dach
Foto på ett stort industriellt vitt hus, med tre eller fler plan, metallfasad, platt tak och tak i metall
Foto på ett stort industriellt vitt hus, med tre eller fler plan, metallfasad, platt tak och tak i metall
206 foton på industriellt vitt hus
1