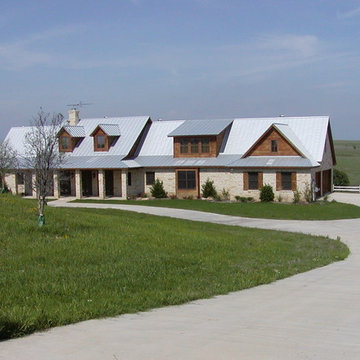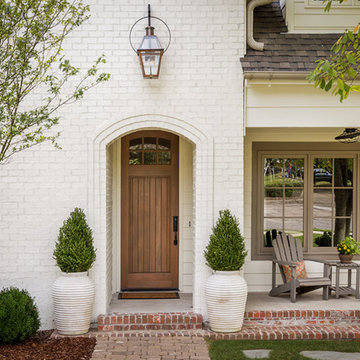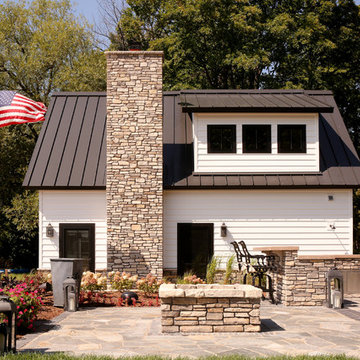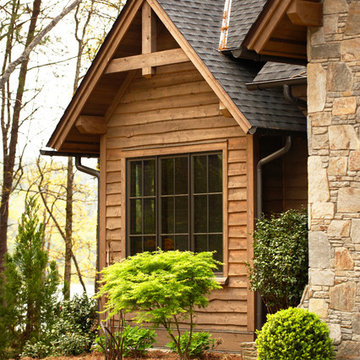682 foton på rustikt vitt hus
Sortera efter:
Budget
Sortera efter:Populärt i dag
1 - 20 av 682 foton
Artikel 1 av 3
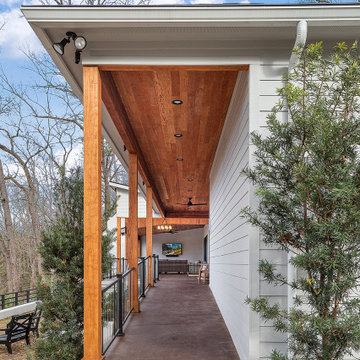
This gorgeous home renovation features an expansive kitchen with large, seated island, open living room with vaulted ceilings with exposed wood beams, and plenty of finished outdoor living space to enjoy the gorgeous outdoor views.
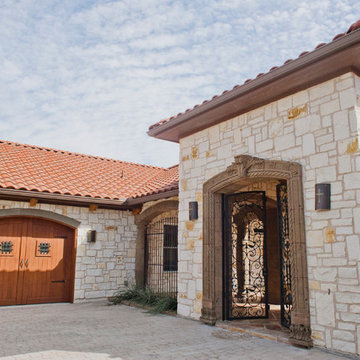
Drive up to practical luxury in this Hill Country Spanish Style home. The home is a classic hacienda architecture layout. It features 5 bedrooms, 2 outdoor living areas, and plenty of land to roam.
Classic materials used include:
Saltillo Tile - also known as terracotta tile, Spanish tile, Mexican tile, or Quarry tile
Cantera Stone - feature in Pinon, Tobacco Brown and Recinto colors
Copper sinks and copper sconce lighting
Travertine Flooring
Cantera Stone tile
Brick Pavers
Photos Provided by
April Mae Creative
aprilmaecreative.com
Tile provided by Rustico Tile and Stone - RusticoTile.com or call (512) 260-9111 / info@rusticotile.com
Construction by MelRay Corporation
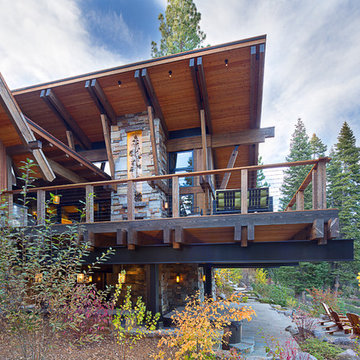
Tom Zikas Photography
Inspiration för stora rustika vita hus, med två våningar och blandad fasad
Inspiration för stora rustika vita hus, med två våningar och blandad fasad

Idéer för mycket stora rustika vita hus, med tre eller fler plan, fiberplattor i betong, sadeltak och tak i mixade material
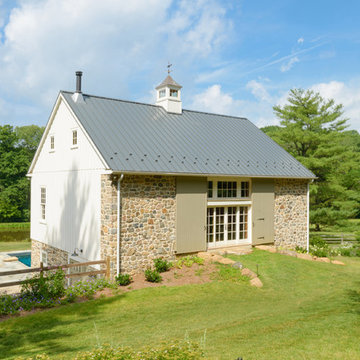
Inredning av ett rustikt vitt stenhus, med två våningar och sadeltak
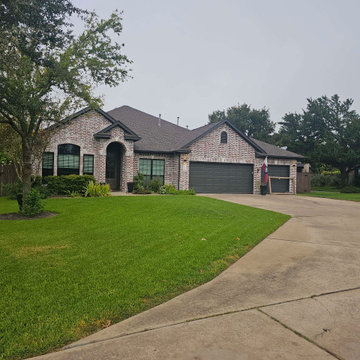
Front of house entrance. Homes brick has a traditional German smear applied to it.
Exempel på ett rustikt vitt hus, med allt i ett plan och tegel
Exempel på ett rustikt vitt hus, med allt i ett plan och tegel
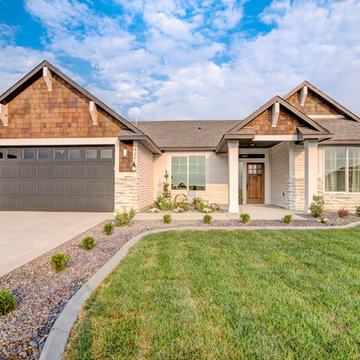
Beautiful home with cedar stained shakes, Glacier White stacked stone accents, covered front porch and a craftsman style stained wood front door.
Rustik inredning av ett mellanstort vitt hus, med allt i ett plan, vinylfasad och tak i shingel
Rustik inredning av ett mellanstort vitt hus, med allt i ett plan, vinylfasad och tak i shingel

Bild på ett litet rustikt vitt hus, med två våningar, metallfasad, sadeltak och tak i metall
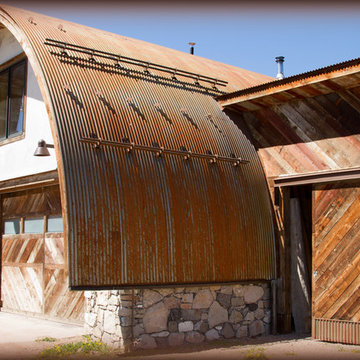
Rustic corrugated metal roofing
Foto på ett rustikt vitt hus, med blandad fasad, sadeltak och tak i metall
Foto på ett rustikt vitt hus, med blandad fasad, sadeltak och tak i metall
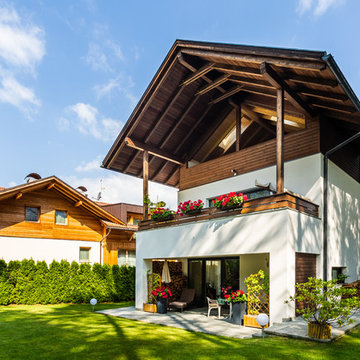
Matteo Crema Fotografo
Inspiration för ett rustikt vitt hus, med tre eller fler plan, stuckatur och sadeltak
Inspiration för ett rustikt vitt hus, med tre eller fler plan, stuckatur och sadeltak
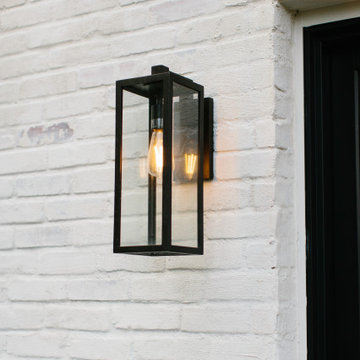
Limeslurry is the perfect look for aging brick. This home is a 100 year old farmhouse with an addition. The mortar joints were weathered and nearly an inch deep. The lime slurry transforms with a new, sculpted look. Lime slurry also adds structural integrity: filling mortar joints and locking in aging brick. Because it is lime-based the brick is still able to breath. A strong improvement that highlights the architecture of the home and the striking landscaping.
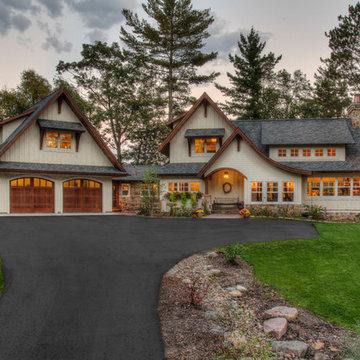
Bild på ett stort rustikt vitt hus, med allt i ett plan, sadeltak och tak i shingel
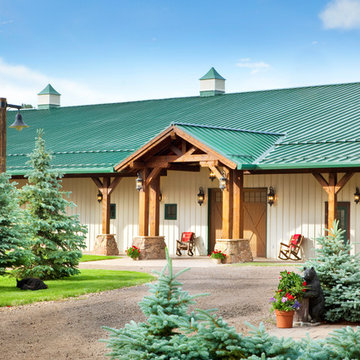
This project was designed to accommodate the client’s wish to have a traditional and functional barn that could also serve as a backdrop for social and corporate functions. Several years after it’s completion, this has become just the case as the clients routinely host everything from fundraisers to cooking demonstrations to political functions in the barn and outdoor spaces. In addition to the barn, Axial Arts designed an indoor arena, cattle & hay barn, and a professional grade equipment workshop with living quarters above it. The indoor arena includes a 100′ x 200′ riding arena as well as a side space that includes bleacher space for clinics and several open rail stalls. The hay & cattle barn is split level with 3 bays on the top level that accommodates tractors and front loaders as well as a significant tonnage of hay. The lower level opens to grade below with cattle pens and equipment for breeding and calving. The cattle handling systems and stocks both outside and inside were designed by Temple Grandin- renowned bestselling author, autism activist, and consultant to the livestock industry on animal behavior. This project was recently featured in Cowboy & Indians Magazine. As the case with most of our projects, Axial Arts received this commission after being recommended by a past client.
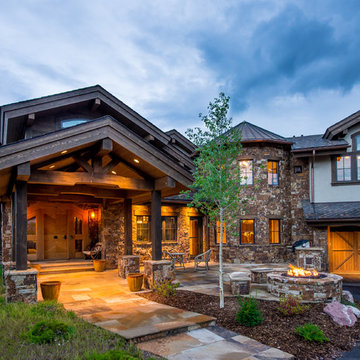
A sumptuous home overlooking Beaver Creek and the New York Mountain Range in the Wildridge neighborhood of Avon, Colorado.
Jay Rush
Idéer för stora rustika vita hus, med två våningar, blandad fasad, sadeltak och tak i mixade material
Idéer för stora rustika vita hus, med två våningar, blandad fasad, sadeltak och tak i mixade material
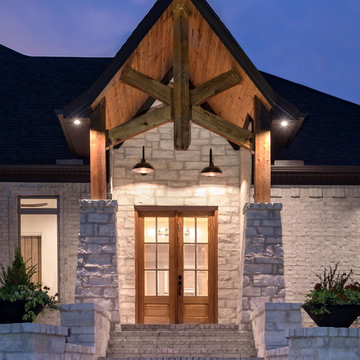
Rustik inredning av ett stort vitt hus, med allt i ett plan, tegel, sadeltak och tak i shingel
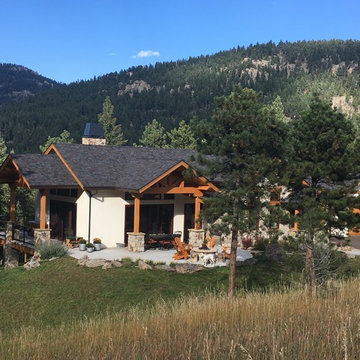
Exterior of Colorado Mountain home
Bild på ett stort rustikt vitt hus, med allt i ett plan, stuckatur, sadeltak och tak i shingel
Bild på ett stort rustikt vitt hus, med allt i ett plan, stuckatur, sadeltak och tak i shingel
682 foton på rustikt vitt hus
1
