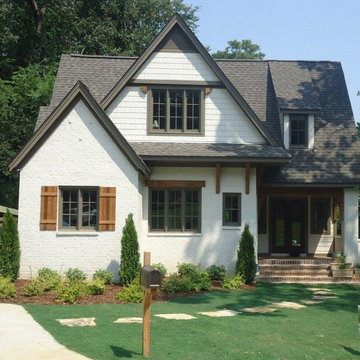1 864 foton på amerikanskt vitt hus
Sortera efter:
Budget
Sortera efter:Populärt i dag
1 - 20 av 1 864 foton
Artikel 1 av 3

The front porch of the existing house remained. It made a good proportional guide for expanding the 2nd floor. The master bathroom bumps out to the side. And, hand sawn wood brackets hold up the traditional flying-rafter eaves.
Max Sall Photography

Idéer för mellanstora amerikanska vita hus, med allt i ett plan, stuckatur, sadeltak och tak med takplattor

Custom Craftsman Homes With more contemporary design style, Featuring interior and exterior design elements that show the traditionally Craftsman design with wood accents and stone. The entryway leads into 4,000 square foot home with an spacious open floor plan.
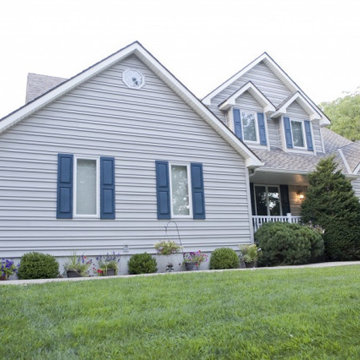
Inspiration för stora amerikanska vita hus, med två våningar, metallfasad, sadeltak och tak i shingel
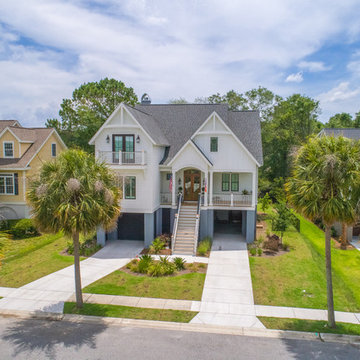
This amazing John’s Island custom home epitomizes Lowcountry living with a large front porch, backyard entertainment spaces, views of the intercoastal waterways and charming design elements that invite you into the space. With solid construction, Gable brackets, Jeld-Wen impact rated dark bronze vinyl windows, white Hardie siding, the homeowners are ready for any type of Coastal weather. The custom exterior details translate seamlessly into the interior of the home. Some of the high-end design choices include crown molding, shiplap, cable hand rails on the stairs, unique built-ins in the living room which are mimicked on the ceiling of the master, custom cedar barn doors, floating countertops made from solid hickory live edge wood, Carrera marble tile, electronic valve-controlled showers, and a shiplap kitchen hood.
As entertainers, the homeowners embraced the concept of combining two living spaces into one, which was made possible by installing a PGT sliding door. These doors slide back into themselves, opening up the indoors to the outdoor deck space with fireplace. Guests also enjoy waterway views made possible by the Juliet balcony off the front bedroom of the home, and the very large man-cave under the home.
Take a look at this amazing home designed in conjunction with Vinyet Architecture and interior styling by Polish Pop Design.
Drone Photography & Video by Nick Holzworth at 5th Spark
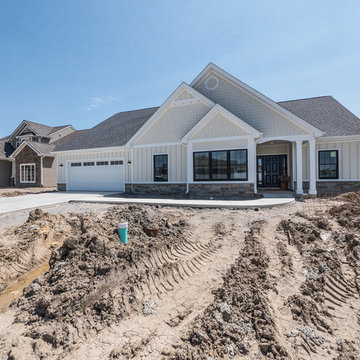
Idéer för ett amerikanskt vitt hus, med blandad fasad, allt i ett plan och sadeltak
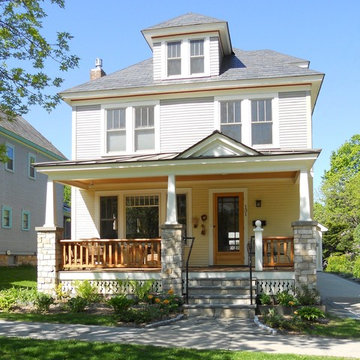
GVV Architects
Idéer för amerikanska vita trähus, med tre eller fler plan och valmat tak
Idéer för amerikanska vita trähus, med tre eller fler plan och valmat tak
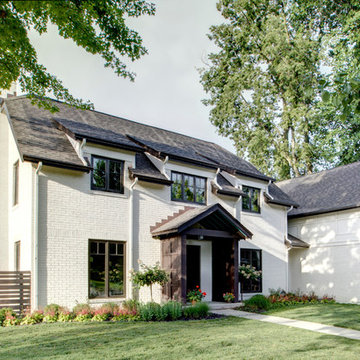
New Addition and Interior Renovation to 1930s Tudor transformed for the modern family - Architect: HAUS | Architecture - Construction Management: WERK | Build -
Photo: HAUS | Architecture
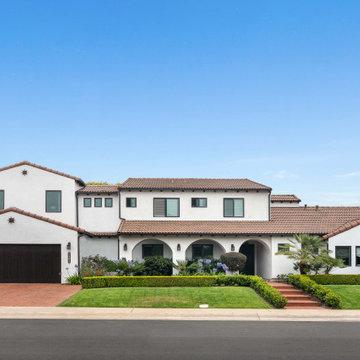
Bild på ett amerikanskt vitt hus, med två våningar, sadeltak och tak med takplattor
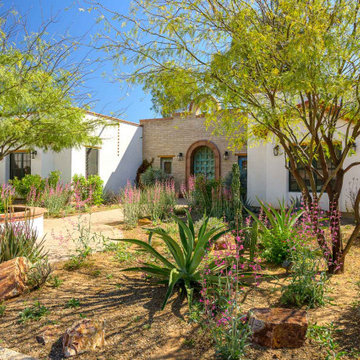
One of many Southwest Design Builds. Typical Stellar Gray Fine Home is a fusion of Southwest, Spanish Colonial, Mexican and James Gray Design. East Coast and Midwest clients bring elegant design request and fused with rustic adobe style.
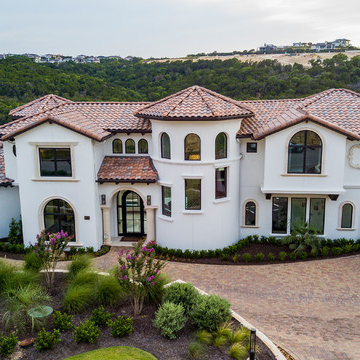
Tre Dunham - Fine Focus Photography
Idéer för stora amerikanska vita hus, med två våningar, stuckatur, sadeltak och tak med takplattor
Idéer för stora amerikanska vita hus, med två våningar, stuckatur, sadeltak och tak med takplattor
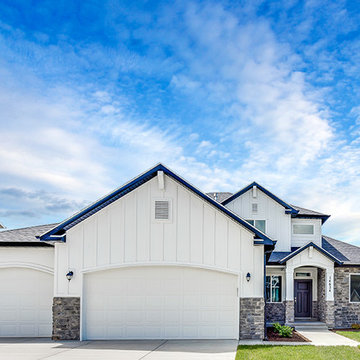
Ann Parris
Exempel på ett mellanstort amerikanskt vitt hus, med två våningar, blandad fasad, sadeltak och tak i shingel
Exempel på ett mellanstort amerikanskt vitt hus, med två våningar, blandad fasad, sadeltak och tak i shingel
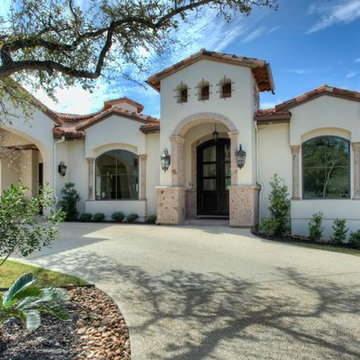
Foto på ett mycket stort amerikanskt vitt hus, med två våningar, sadeltak och tak i shingel
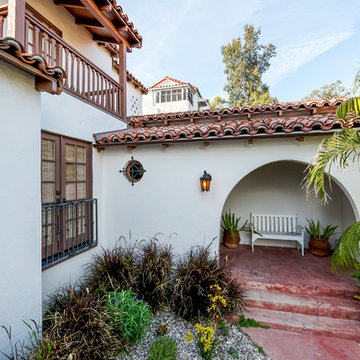
Idéer för ett mellanstort amerikanskt vitt hus, med två våningar, tak med takplattor, stuckatur och sadeltak
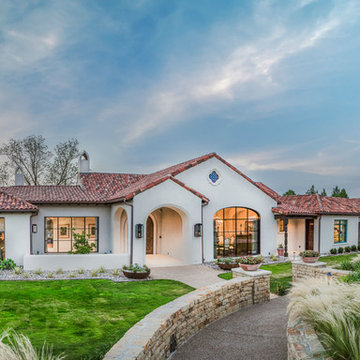
Inspiration för ett stort amerikanskt vitt hus, med två våningar och stuckatur
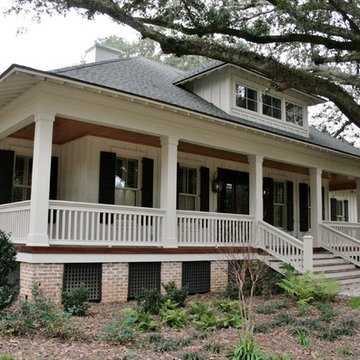
This Montrose Cottage was designed by Bob Chatham and built by Scott Norman. Scott Norman is well known in this area for building old world style cottages with attention to details. This home was designed to fit on a lot loaded with old oak trees. Notice the classic southern appeal to this home with a large covered front porch with open rafter tails and a stained wood plank ceiling. The white railings and columns and white board and batten siding contrast nicely with the stained wood floor and dark shutters. There are lanterns hanging on each side of the mahogany french doors.
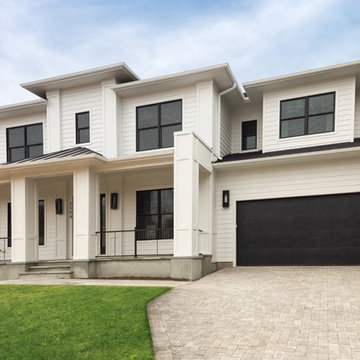
Inredning av ett amerikanskt stort vitt trähus, med två våningar och valmat tak
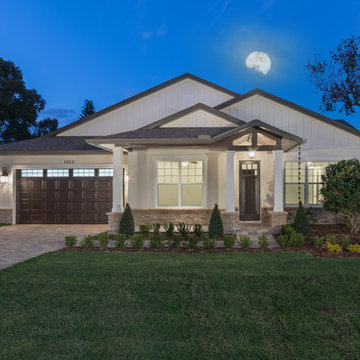
Foto på ett mycket stort amerikanskt vitt hus, med allt i ett plan, fiberplattor i betong och sadeltak
1 864 foton på amerikanskt vitt hus
1

